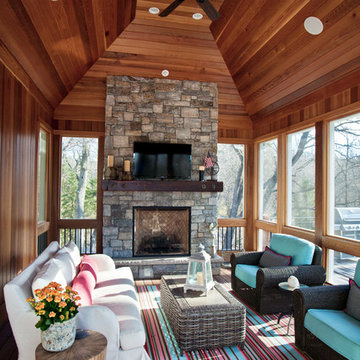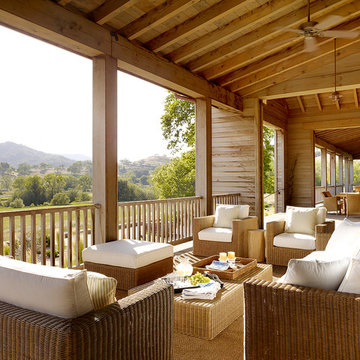9 096 foton på klassisk brun veranda
Sortera efter:
Budget
Sortera efter:Populärt i dag
21 - 40 av 9 096 foton
Artikel 1 av 3
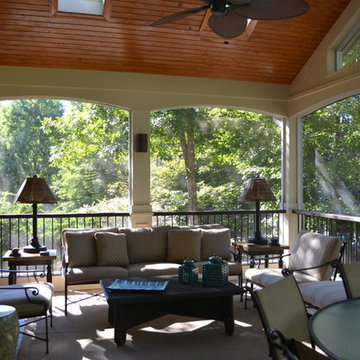
A relaxing, breezy getaway.
Idéer för att renovera en stor vintage veranda på baksidan av huset, med kakelplattor och takförlängning
Idéer för att renovera en stor vintage veranda på baksidan av huset, med kakelplattor och takförlängning
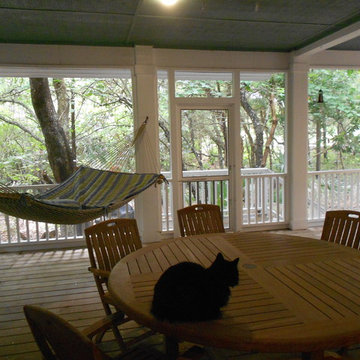
Outdoor Dining at Maritime Forest House screened in back porch, full width of house.
Photo: Mark Lee
Idéer för att renovera en mellanstor vintage innätad veranda på baksidan av huset, med trädäck och takförlängning
Idéer för att renovera en mellanstor vintage innätad veranda på baksidan av huset, med trädäck och takförlängning
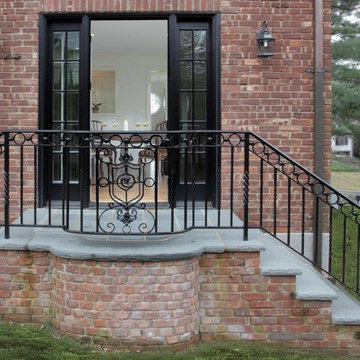
Stairway to back entrance, that doubles as a slightly raised cigar porch for this red brick Normandy Tudor home. Entrance has a black trim and door to match the custom built black wrought iron railing. Side porch is red brick with stone slab stair tread and patio floor.
Architect - Hierarchy Architects + Designers, TJ Costello
Photographer: Brian Jordan - Graphite NYC
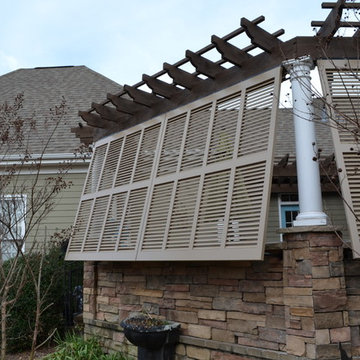
We custom designed and installed these Bahama Shutters for a porch pergola in Traveler's Rest, South Carolina. The client had new construction next door and was looking for an attractive option to create both privacy and sun control.
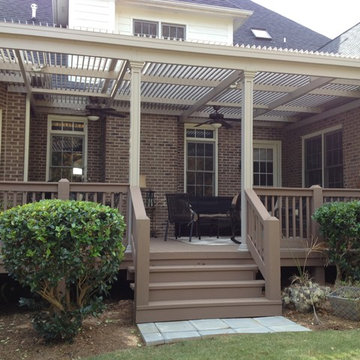
Charlotte Groce
Exempel på en mellanstor klassisk veranda på baksidan av huset, med trädäck och en pergola
Exempel på en mellanstor klassisk veranda på baksidan av huset, med trädäck och en pergola
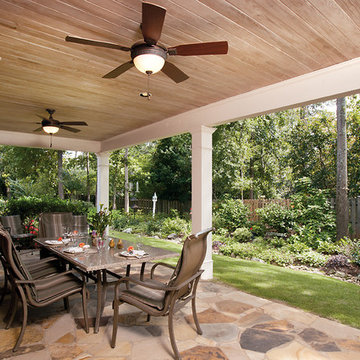
© 2014 Jill Stittleburg.
Foto på en mellanstor vintage veranda på baksidan av huset, med takförlängning
Foto på en mellanstor vintage veranda på baksidan av huset, med takförlängning
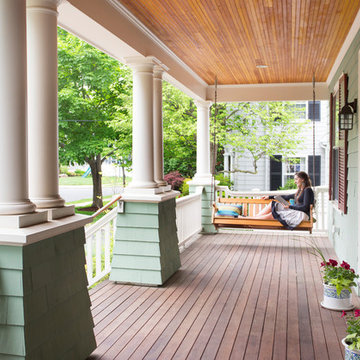
Situated in a neighborhood of grand Victorians, this shingled Foursquare home seemed like a bit of a wallflower with its plain façade. The homeowner came to Cummings Architects hoping for a design that would add some character and make the house feel more a part of the neighborhood.
The answer was an expansive porch that runs along the front façade and down the length of one side, providing a beautiful new entrance, lots of outdoor living space, and more than enough charm to transform the home’s entire personality. Designed to coordinate seamlessly with the streetscape, the porch includes many custom details including perfectly proportioned double columns positioned on handmade piers of tiered shingles, mahogany decking, and a fir beaded ceiling laid in a pattern designed specifically to complement the covered porch layout. Custom designed and built handrails bridge the gap between the supporting piers, adding a subtle sense of shape and movement to the wrap around style.
Other details like the crown molding integrate beautifully with the architectural style of the home, making the porch look like it’s always been there. No longer the wallflower, this house is now a lovely beauty that looks right at home among its majestic neighbors.
Photo by Eric Roth

Lake Front Country Estate Sleeping Porch, designed by Tom Markalunas, built by Resort Custom Homes. Photography by Rachael Boling.
Inspiration för en mycket stor vintage veranda på baksidan av huset, med naturstensplattor och takförlängning
Inspiration för en mycket stor vintage veranda på baksidan av huset, med naturstensplattor och takförlängning
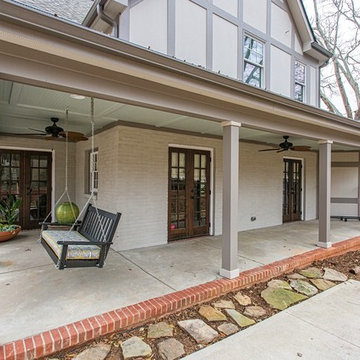
Inspiration för en stor vintage veranda på baksidan av huset, med betongplatta och takförlängning
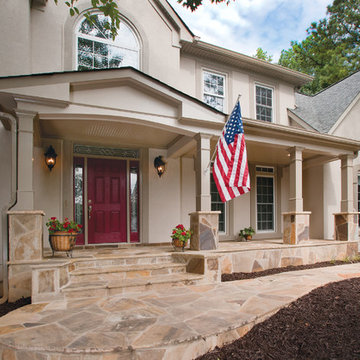
Large half porch with generous stone work and column piers. Note beadboard ceiing inside porch. Designed and built by Georgia Front Porch. © 2012 Jan Stittleburg, jsphotofx.com for Georgia Front Porch.
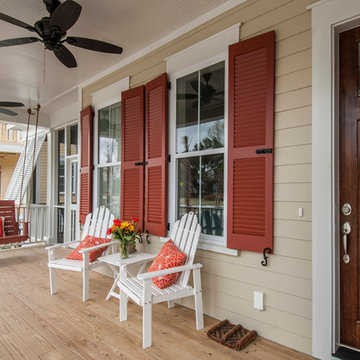
Tributary is a thoughtfully designed residential paradise situated within Rivertowne Country Club, a scenic village along the picturesque waterfront of the Wando River and Horlbeck Creek. Tributary offers an escape from everyday neighborhood living with its natural beauty, custom designed homes by award-winning architects and an Arnold Palmer designed 18-hole
championship golf course.
2013 John Smoak III
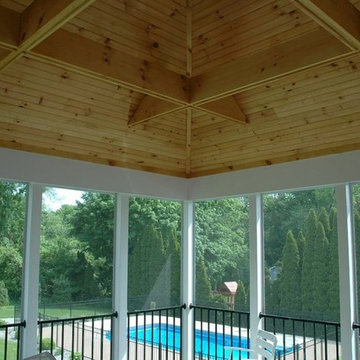
Interior of Pavilion overlooking backyard pool. Notice the unique vaulted ceiling details.
Photos by Archadeck of Central CT
Idéer för vintage verandor
Idéer för vintage verandor

This family’s second home was designed to reflect their love of the beach and easy weekend living. Low maintenance materials were used so their time here could be focused on fun and not on worrying about or caring for high maintenance elements.
Copyright 2012 Milwaukee Magazine/Photos by Adam Ryan Morris at Morris Creative, LLC.
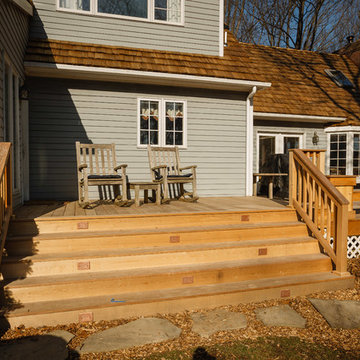
This custom deck and pavilion are made from Ipe. Ipe is a hardwood imported from Brazil. It stands against weather and nature extremely well. Ipe is extremely dense and will not rot for approx. 50 years, even if left untreated. It's shown here in it's natural state, in which it will have a natural "weathered wood" look. If treated with an oil every few years, Ipe will keep its original reddish beauty for years! It also stands against boring insects and carpenter bees.
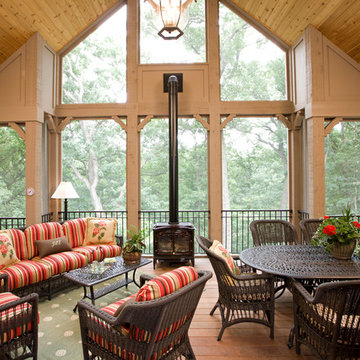
Screen porch with IPE decking. | Photography: Landmark Photography
Idéer för en stor klassisk veranda på baksidan av huset, med trädäck och takförlängning
Idéer för en stor klassisk veranda på baksidan av huset, med trädäck och takförlängning
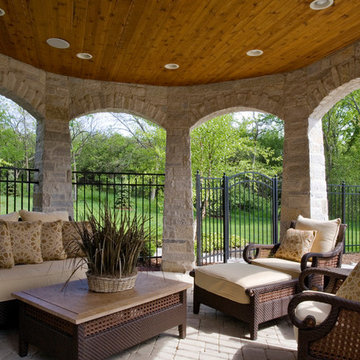
Photography by Linda Oyama Bryan. http://pickellbuilders.com. Stone Gazebo with Stained Bead Board Ceiling and Paver hardscapes. Iron fencing and gate beyond.

Idéer för att renovera en stor vintage innätad veranda på baksidan av huset, med takförlängning, stämplad betong och räcke i trä
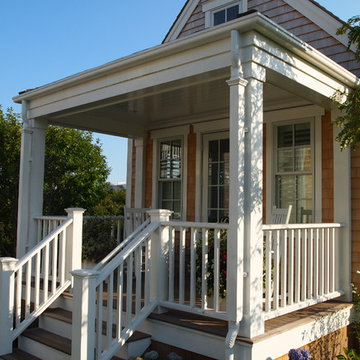
Architecture:Chip Webster Architecture
Interiors: Kathleen Hay
Idéer för mellanstora vintage verandor framför huset, med trädäck och takförlängning
Idéer för mellanstora vintage verandor framför huset, med trädäck och takförlängning
9 096 foton på klassisk brun veranda
2
