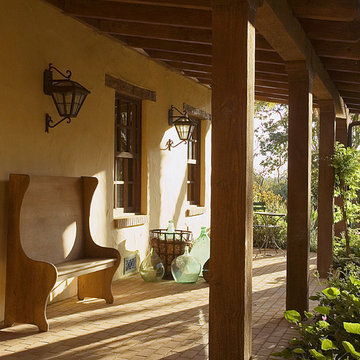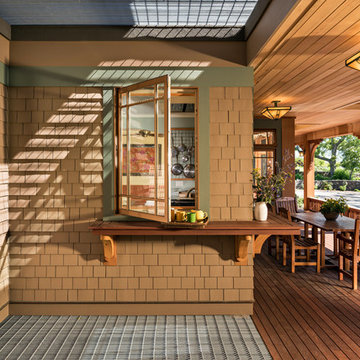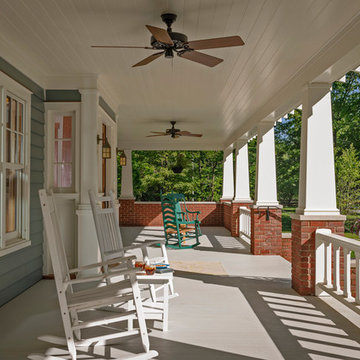1 599 foton på amerikansk brun veranda
Sortera efter:
Budget
Sortera efter:Populärt i dag
1 - 20 av 1 599 foton
Artikel 1 av 3
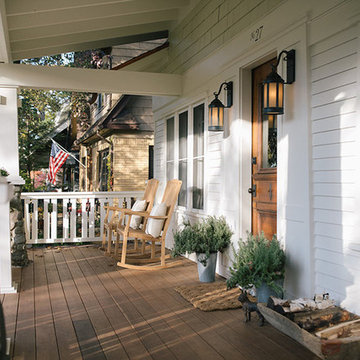
In addition to the covered porch itself, exquisite design details made this renovation all that more impressive—from the new copper and asphalt roof to the Hardiplank, clapboard, and cedar shake shingles, rustic outdoor lighting and the beautiful, panel-style front door.
Alicia Gbur Photography
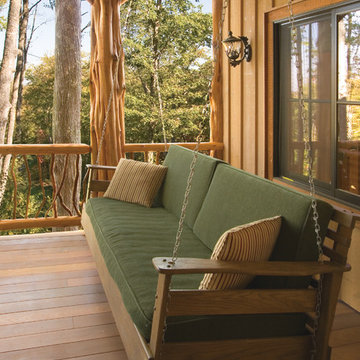
A custom designed timber frame home, with craftsman exterior elements, and interior elements that include barn-style open beams, hardwood floors, and an open living plan. The Meadow Lodge by MossCreek is a beautiful expression of rustic American style for a discriminating client.
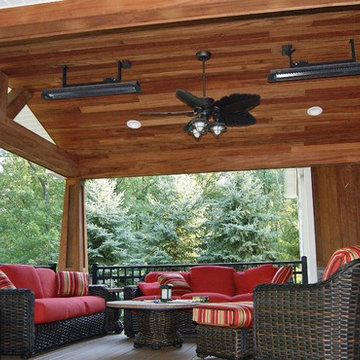
Outdoor great room in Sparta, NJ with an awesome tiger wood covered structure. Stone based ipe columns. Two-tiered deck that step down to a custom designed paver patio with built in fire feature and a 20ft. retaining wall. Stunning stacked stone planter extends the rustic look of this beautiful outdoor living space.
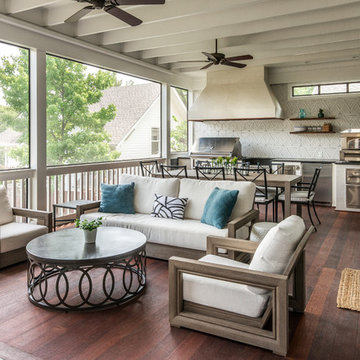
Photography: Garett + Carrie Buell of Studiobuell/ studiobuell.com
Inspiration för en mellanstor amerikansk veranda på baksidan av huset, med utekök, trädäck och takförlängning
Inspiration för en mellanstor amerikansk veranda på baksidan av huset, med utekök, trädäck och takförlängning
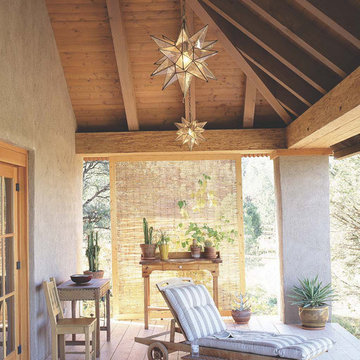
Bed can be rolled outside to front porch for al fresco sleeping.
Spears Horn Architects
Photo by Lisa Romerein
Published in Sunset Magazine
http://www.spearshorn.com/images/Publications/sunset%202005.pdf
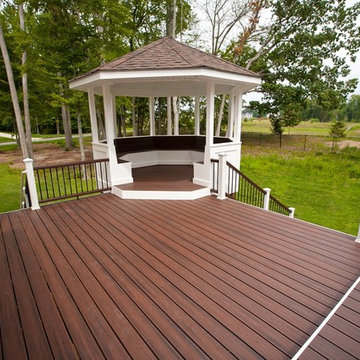
Bild på en stor amerikansk veranda på baksidan av huset, med trädäck och takförlängning
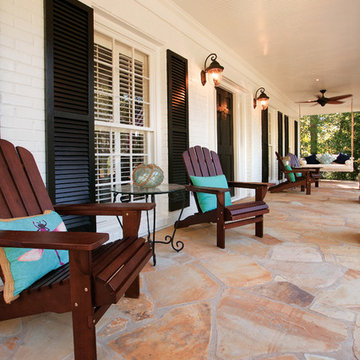
© Jan Stitleburg for Georgia Front Porch. JS PhotoFX.
Bild på en stor amerikansk veranda framför huset, med naturstensplattor och takförlängning
Bild på en stor amerikansk veranda framför huset, med naturstensplattor och takförlängning
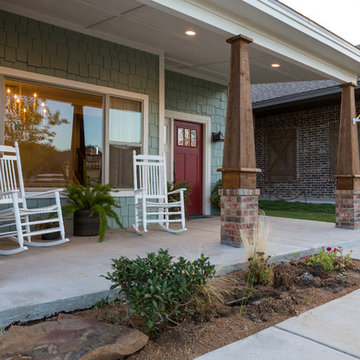
Jerod Foster
Bild på en stor amerikansk veranda framför huset, med takförlängning och betongplatta
Bild på en stor amerikansk veranda framför huset, med takförlängning och betongplatta
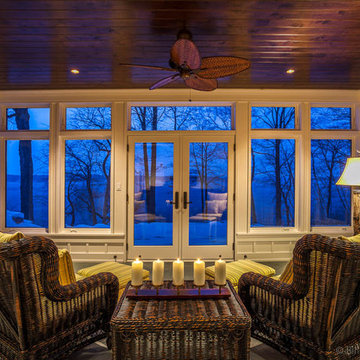
A view from the lower family room toward the lake. This was an existing exterior space that we enclosed with windows and the projecting deck above. It ends up being the closest room to the lake.
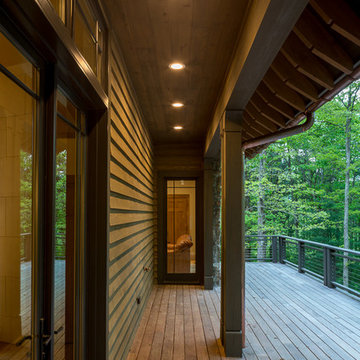
Kevin Meechan
Idéer för att renovera en stor amerikansk innätad veranda på baksidan av huset, med trädäck och takförlängning
Idéer för att renovera en stor amerikansk innätad veranda på baksidan av huset, med trädäck och takförlängning

Screened porch with sliding doors and minitrack screening system.
Idéer för en mellanstor amerikansk innätad veranda på baksidan av huset, med trädäck och takförlängning
Idéer för en mellanstor amerikansk innätad veranda på baksidan av huset, med trädäck och takförlängning
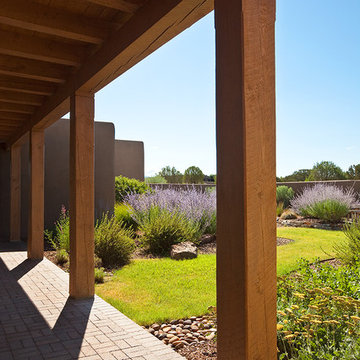
wendy mceahern
Amerikansk inredning av en mellanstor veranda på baksidan av huset, med marksten i tegel och takförlängning
Amerikansk inredning av en mellanstor veranda på baksidan av huset, med marksten i tegel och takförlängning

The 4 exterior additions on the home inclosed a full enclosed screened porch with glass rails, covered front porch, open-air trellis/arbor/pergola over a deck, and completely open fire pit and patio - at the front, side and back yards of the home.
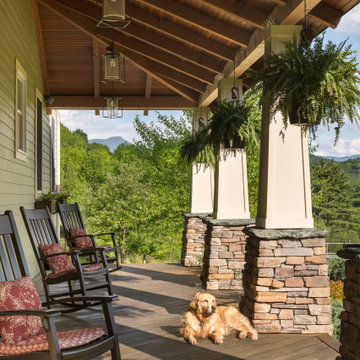
This project is a great example of working with a return customer over the years. We built the original house in 2005, and when it was sold a few years later, we began working with the new owners on a series of renovations and additions.
We staged the project over several years, slowly transforming the house into the owners’ dream home as time and budget allowed. We added a wraparound porch and garage overhang, replaced the fiberglass doors with wood, built out a bonus room over the garage, and remodeled the living room to add a wood-burning stove with a stone surround and post-and-beam trim.
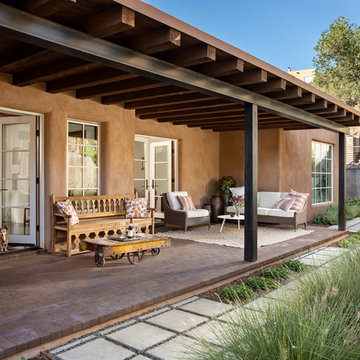
Exempel på en mellanstor amerikansk veranda på baksidan av huset, med marksten i tegel och takförlängning
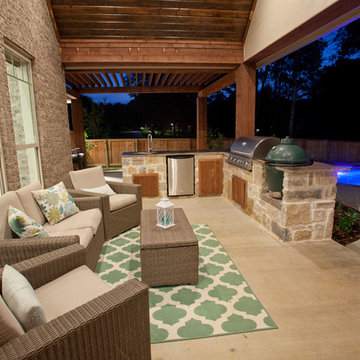
David White
Amerikansk inredning av en mellanstor veranda på baksidan av huset, med utekök, betongplatta och takförlängning
Amerikansk inredning av en mellanstor veranda på baksidan av huset, med utekök, betongplatta och takförlängning

The cozy front porch has a built-in ceiling heater to help socializing in the cool evenings John Wilbanks Photography
Inspiration för en amerikansk veranda, med trädäck och takförlängning
Inspiration för en amerikansk veranda, med trädäck och takförlängning
1 599 foton på amerikansk brun veranda
1
