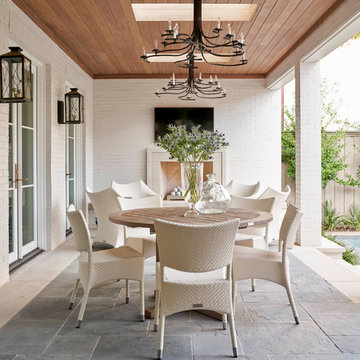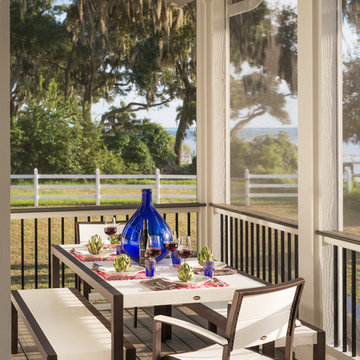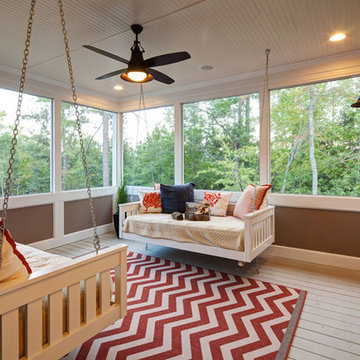9 096 foton på klassisk brun veranda
Sortera efter:
Budget
Sortera efter:Populärt i dag
81 - 100 av 9 096 foton
Artikel 1 av 3
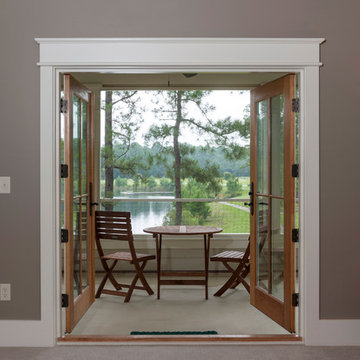
The upstairs screened porch is a bonus for the master bedroom. Porches are much desired Southern homes. With the view, this space will be used often, for reading, drinking coffee and just relaxing.
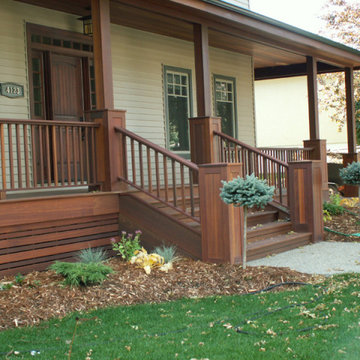
Beautiful Exotic Red Balau Batu accents the already gorgeous curb appeal of this house.
Wood supplied by Kayu Canada Inc.
Inspiration för klassiska verandor framför huset, med trädäck och takförlängning
Inspiration för klassiska verandor framför huset, med trädäck och takförlängning

Beautiful screened in porch using IPE decking and Catawba Vista brick with white mortar.
Inredning av en klassisk innätad veranda på baksidan av huset, med trädäck och takförlängning
Inredning av en klassisk innätad veranda på baksidan av huset, med trädäck och takförlängning
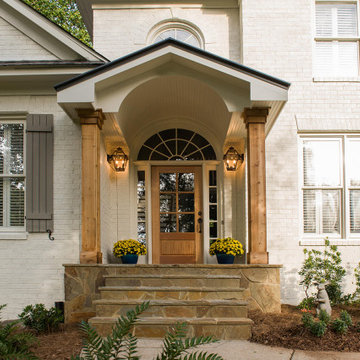
Gable roof portico featuring timber columns and an arched, bead board ceiling. Project designed and built by Georiga Front Porch
Inredning av en klassisk mellanstor veranda framför huset, med takförlängning
Inredning av en klassisk mellanstor veranda framför huset, med takförlängning

Herringbone Brick Paver Porch
Inredning av en klassisk mellanstor veranda framför huset, med marksten i tegel
Inredning av en klassisk mellanstor veranda framför huset, med marksten i tegel
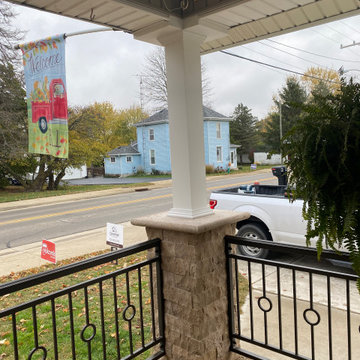
Removal of the brick columns and knee wall opened up this quaint porch to give way to new custom designed & handcrafted wrought iron rails with split faced travertine veneer pillars and Azek Exteriors post wraps.
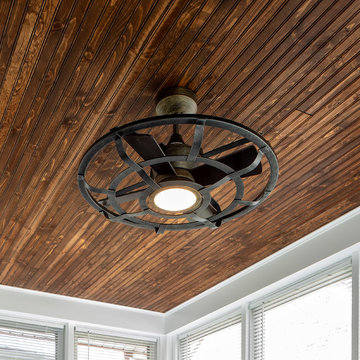
This St. Paul home had a beautiful kitchen remodel completed in 2016, and the homeowner was so pleased with Castle’s work, she came back in 2018 for a front porch update. As one of the homeowner’s favorite rooms in the house, the porch needed some attention to be fully enjoyed.
The front porch update includes new Adura luxury vinyl flooring, repairs to some existing wood, new electrical (including a new ceiling fan), stained pine beadboard ceilings, and a fresh coat of paint throughout. Castle added some extra joy with new wrought iron planter boxes on the exterior. Sometimes even a small project has a great impact!
See this front porch on the 2019 Castle Home Tour, as well as the lovely kitchen remodel, and both front and back yard landscaping, completed by Field Outdoor Spaces.

We designed a three season room with removable window/screens and a large sliding screen door. The Walnut matte rectified field tile floors are heated, We included an outdoor TV, ceiling fans and a linear fireplace insert with star Fyre glass. Outside, we created a seating area around a fire pit and fountain water feature, as well as a new patio for grilling.
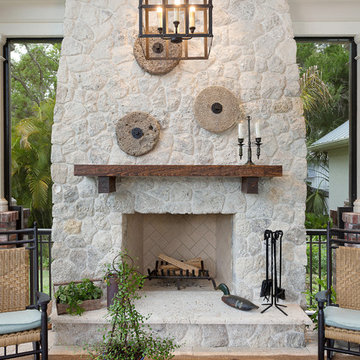
Siesta Key Low Country covered, screened-in porch with fireplace and unique pendant light fixture.
This is a very well detailed custom home on a smaller scale, measuring only 3,000 sf under a/c. Every element of the home was designed by some of Sarasota's top architects, landscape architects and interior designers. One of the highlighted features are the true cypress timber beams that span the great room. These are not faux box beams but true timbers. Another awesome design feature is the outdoor living room boasting 20' pitched ceilings and a 37' tall chimney made of true boulders stacked over the course of 1 month.
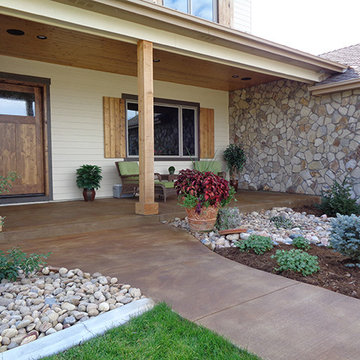
Foto på en mellanstor vintage veranda framför huset, med betongplatta och takförlängning
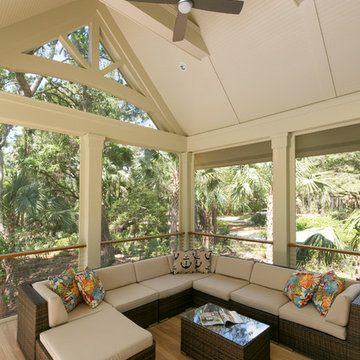
Photo: Patrick Brickman- Charleston Home & Design
Klassisk inredning av en mellanstor innätad veranda på baksidan av huset, med takförlängning
Klassisk inredning av en mellanstor innätad veranda på baksidan av huset, med takförlängning
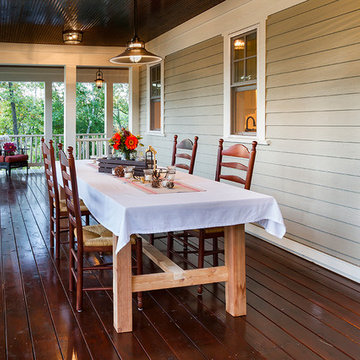
Building Design, Plans, and Interior Finishes by: Fluidesign Studio I Builder: Structural Dimensions Inc. I Photographer: Seth Benn Photography
Inredning av en klassisk mellanstor innätad veranda på baksidan av huset, med takförlängning
Inredning av en klassisk mellanstor innätad veranda på baksidan av huset, med takförlängning
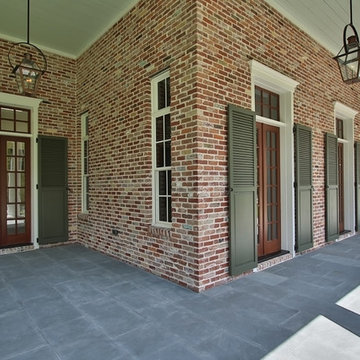
15' tall planked ceilings with ceiling mounted gas fixtures. French doors with transoms and operable shutters.
Idéer för mellanstora vintage verandor framför huset, med marksten i betong och takförlängning
Idéer för mellanstora vintage verandor framför huset, med marksten i betong och takförlängning
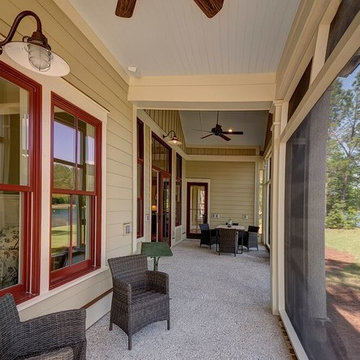
Room with a view and protection from outside "critters". Love this very Southern porch!
Bild på en mellanstor vintage innätad veranda på baksidan av huset, med takförlängning
Bild på en mellanstor vintage innätad veranda på baksidan av huset, med takförlängning
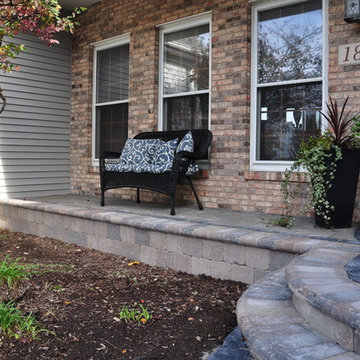
Yorkville Hill Landscaping, Inc.
Inspiration för en mellanstor vintage veranda framför huset, med marksten i tegel och takförlängning
Inspiration för en mellanstor vintage veranda framför huset, med marksten i tegel och takförlängning
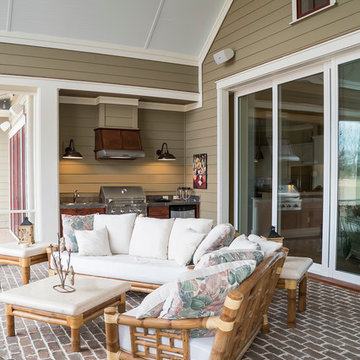
Inspiration för en mellanstor vintage innätad veranda på baksidan av huset, med marksten i tegel och takförlängning
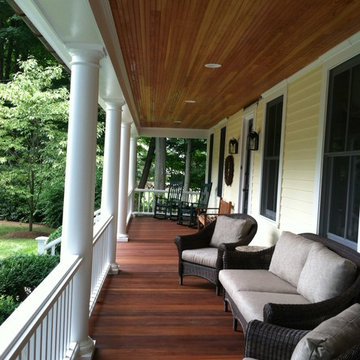
Mahoney floor and stained Douglas Fir bead board ceiling with recessed LED lights. Deck is enhanced by large, tapered, round columns with cedar painted railings.
9 096 foton på klassisk brun veranda
5
