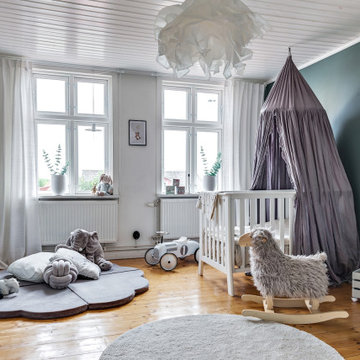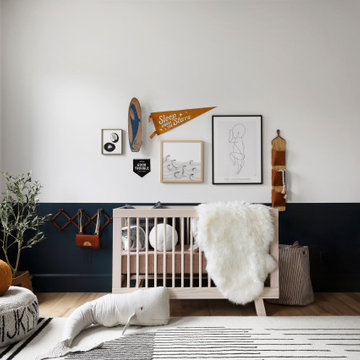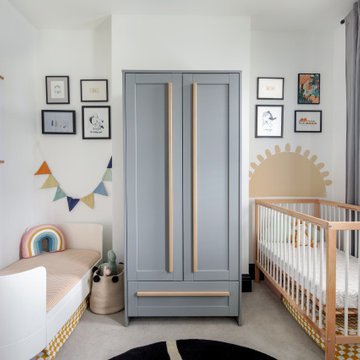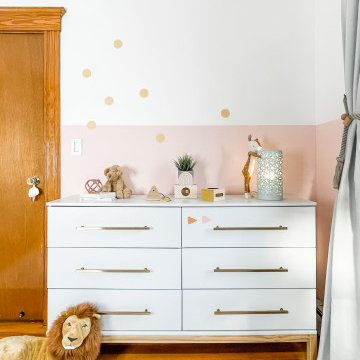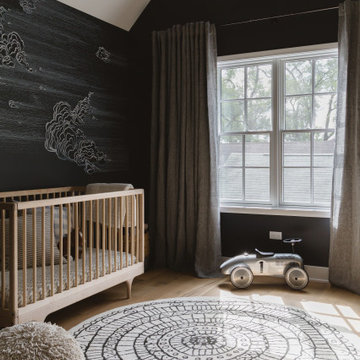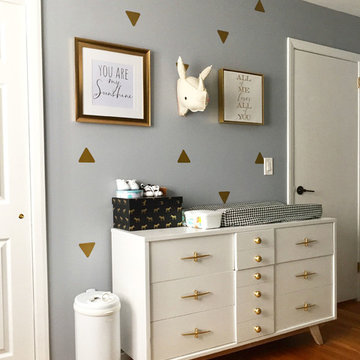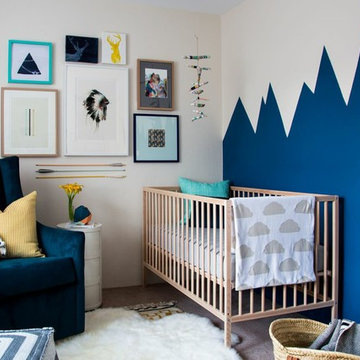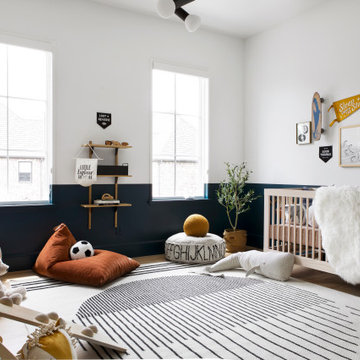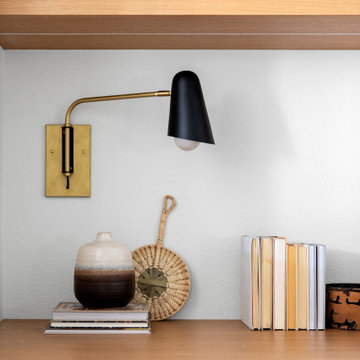1 652 foton på skandinaviskt babyrum
Sortera efter:
Budget
Sortera efter:Populärt i dag
101 - 120 av 1 652 foton
Artikel 1 av 2
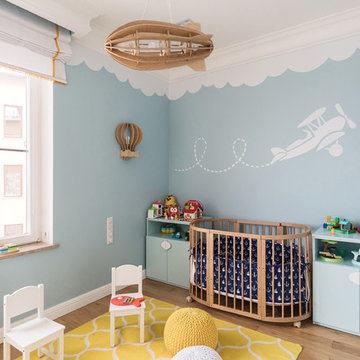
Bild på ett skandinaviskt könsneutralt babyrum, med blå väggar, mellanmörkt trägolv och brunt golv
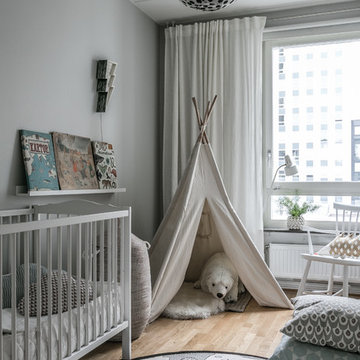
Tim Bohman
Inspiration för minimalistiska könsneutrala babyrum, med vita väggar, ljust trägolv och beiget golv
Inspiration för minimalistiska könsneutrala babyrum, med vita väggar, ljust trägolv och beiget golv
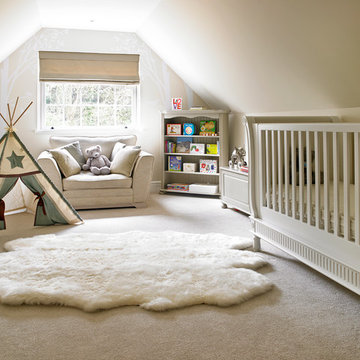
Nick Smith www.nsphotography.co.uk
Exempel på ett minimalistiskt könsneutralt babyrum, med beige väggar, heltäckningsmatta och beiget golv
Exempel på ett minimalistiskt könsneutralt babyrum, med beige väggar, heltäckningsmatta och beiget golv
Hitta den rätta lokala yrkespersonen för ditt projekt
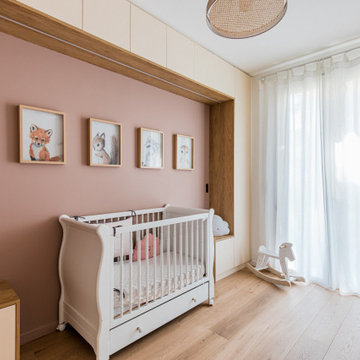
Chambre d'enfant.
Photo : Christopher Salgadinho
Idéer för mellanstora skandinaviska babyrum, med rosa väggar och ljust trägolv
Idéer för mellanstora skandinaviska babyrum, med rosa väggar och ljust trägolv
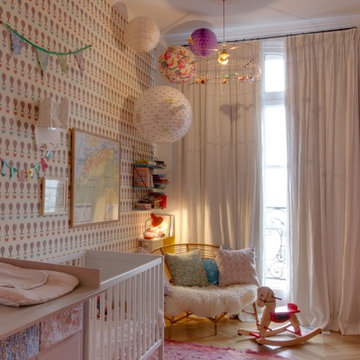
photos Adélaïde Klarwein
Minimalistisk inredning av ett babyrum, med flerfärgade väggar, ljust trägolv och beiget golv
Minimalistisk inredning av ett babyrum, med flerfärgade väggar, ljust trägolv och beiget golv
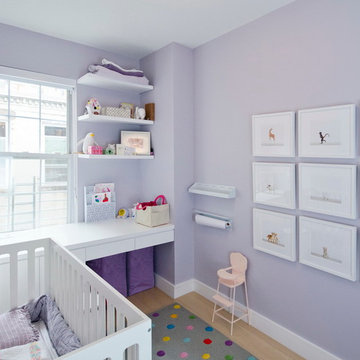
A young couple with three small children purchased this full floor loft in Tribeca in need of a gut renovation. The existing apartment was plagued with awkward spaces, limited natural light and an outdated décor. It was also lacking the required third child’s bedroom desperately needed for their newly expanded family. StudioLAB aimed for a fluid open-plan layout in the larger public spaces while creating smaller, tighter quarters in the rear private spaces to satisfy the family’s programmatic wishes. 3 small children’s bedrooms were carved out of the rear lower level connected by a communal playroom and a shared kid’s bathroom. Upstairs, the master bedroom and master bathroom float above the kid’s rooms on a mezzanine accessed by a newly built staircase. Ample new storage was built underneath the staircase as an extension of the open kitchen and dining areas. A custom pull out drawer containing the food and water bowls was installed for the family’s two dogs to be hidden away out of site when not in use. All wall surfaces, existing and new, were limited to a bright but warm white finish to create a seamless integration in the ceiling and wall structures allowing the spatial progression of the space and sculptural quality of the midcentury modern furniture pieces and colorful original artwork, painted by the wife’s brother, to enhance the space. The existing tin ceiling was left in the living room to maximize ceiling heights and remain a reminder of the historical details of the original construction. A new central AC system was added with an exposed cylindrical duct running along the long living room wall. A small office nook was built next to the elevator tucked away to be out of site.
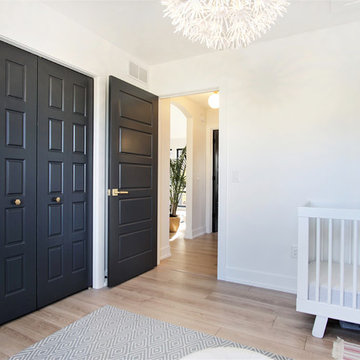
Foto på ett mellanstort skandinaviskt babyrum, med vita väggar, ljust trägolv och beiget golv
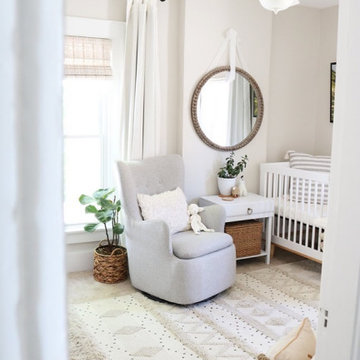
Designing this light-filled nursery for my first child was a dream come true and every detail speaks to the hopes I have for him and the life I want to give him- filled with possibilities, space to find his true self, and the pure joyfulness of childhood.
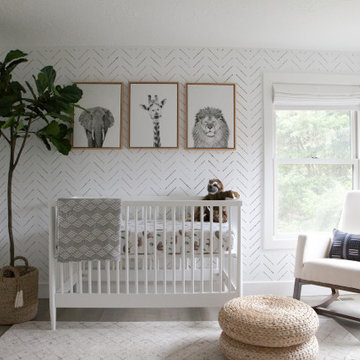
We were so honored to design this minimal, bright, and peaceful animal-themed nursery for a couple expecting their first baby! It warms our hearts to think of all of the cozy and sweet (and sleepless!) moments that will happen in this room. - Interior design & styling by Parlour & Palm - Photos by Misha Cohen Photography -
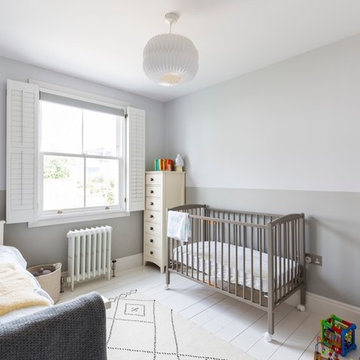
The rear bedroom has floor mounted white radiators, new timber sash windows with window shutters, as well as painted floor boards.
Photography by Chris Snook
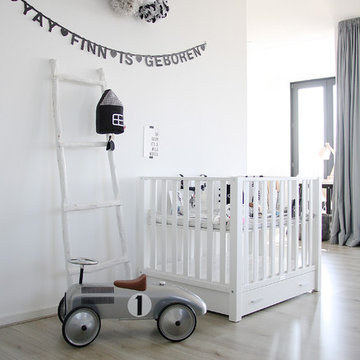
Photo: Holly Marder © 2013 Houzz
Idéer för minimalistiska babyrum, med vita väggar, ljust trägolv och beiget golv
Idéer för minimalistiska babyrum, med vita väggar, ljust trägolv och beiget golv
1 652 foton på skandinaviskt babyrum
6
