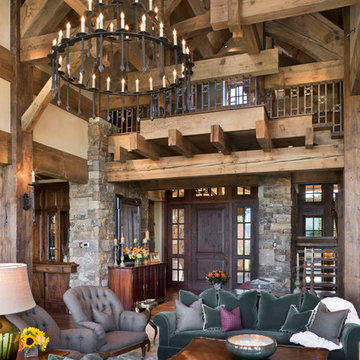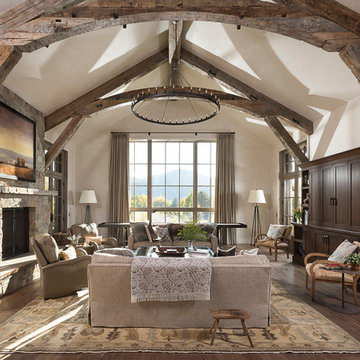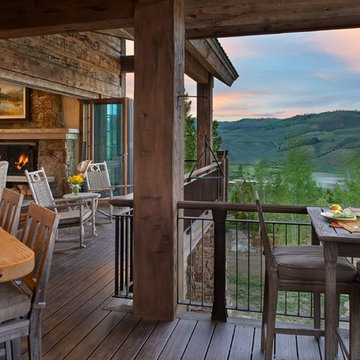Fjällstugor: foton, design och inspiration

the great room was enlarged to the south - past the medium toned wood post and beam is new space. the new addition helps shade the patio below while creating a more usable living space. To the right of the new fireplace was the existing front door. Now there is a graceful seating area to welcome visitors. The wood ceiling was reused from the existing home.
WoodStone Inc, General Contractor
Home Interiors, Cortney McDougal, Interior Design
Draper White Photography
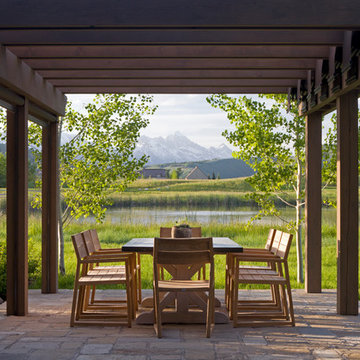
A custom home in Jackson, Wyoming
Idéer för mellanstora vintage uteplatser på baksidan av huset, med naturstensplattor och en pergola
Idéer för mellanstora vintage uteplatser på baksidan av huset, med naturstensplattor och en pergola
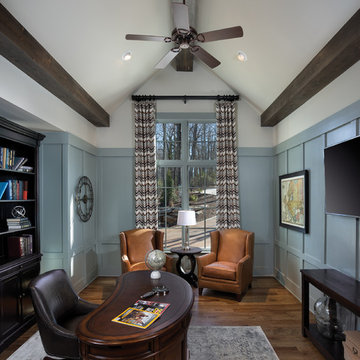
Exempel på ett klassiskt hemmabibliotek, med mellanmörkt trägolv, ett fristående skrivbord och blå väggar
Hitta den rätta lokala yrkespersonen för ditt projekt

Lisa Petrole
Idéer för ett modernt allrum med öppen planlösning, med grå väggar, klinkergolv i porslin, en bred öppen spis och en spiselkrans i metall
Idéer för ett modernt allrum med öppen planlösning, med grå väggar, klinkergolv i porslin, en bred öppen spis och en spiselkrans i metall

A luxury residence in Vail, Colorado featuring wire-brushed Bavarian Oak wide-plank wood floors in a custom finish and reclaimed sunburnt siding on the ceiling.
Arrigoni Woods specializes in wide-plank wood flooring, both recycled and engineered. Our wood comes from old-growth Western European forests that are sustainably managed. Arrigoni's uniquely engineered wood (which has the look and feel of solid wood) features a trio of layered engineered planks, with a middle layer of transversely laid vertical grain spruce, providing a solid core.
This gorgeous mountain modern home was completed in the Fall of 2014. Using only the finest of materials and finishes, this home is the ultimate dream home.
Photographer: Kimberly Gavin

Idéer för stora rustika beige l-kök, med en undermonterad diskho, luckor med upphöjd panel, beige skåp, grått stänkskydd, rostfria vitvaror, en köksö, stänkskydd i tunnelbanekakel, mörkt trägolv och brunt golv
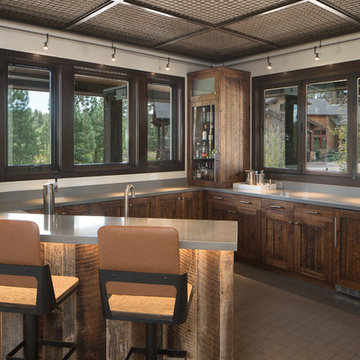
Inredning av en rustik grå grått hemmabar med stolar, med skåp i shakerstil, skåp i mörkt trä och brunt golv

Idéer för ett stort rustikt separat vardagsrum, med ljust trägolv, en standard öppen spis, en spiselkrans i sten, en väggmonterad TV, ett finrum, beige väggar och brunt golv

This beautiful lake and snow lodge site on the waters edge of Lake Sunapee, and only one mile from Mt Sunapee Ski and Snowboard Resort. The home features conventional and timber frame construction. MossCreek's exquisite use of exterior materials include poplar bark, antique log siding with dovetail corners, hand cut timber frame, barn board siding and local river stone piers and foundation. Inside, the home features reclaimed barn wood walls, floors and ceilings.
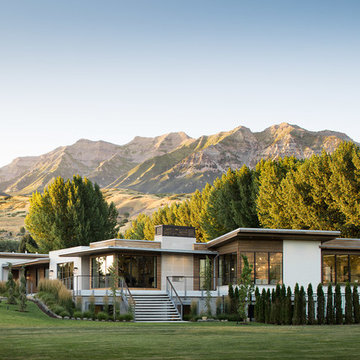
photo: Mark Weinberg interiors: AMB Design
Exempel på ett modernt trähus, med allt i ett plan och pulpettak
Exempel på ett modernt trähus, med allt i ett plan och pulpettak

Photo by Lair
Inredning av ett klassiskt mellanstort badrum med dusch, med luckor med upphöjd panel, ett undermonterad handfat, skåp i slitet trä, beige kakel, beige väggar, klinkergolv i porslin och granitbänkskiva
Inredning av ett klassiskt mellanstort badrum med dusch, med luckor med upphöjd panel, ett undermonterad handfat, skåp i slitet trä, beige kakel, beige väggar, klinkergolv i porslin och granitbänkskiva

Idéer för att renovera ett rustikt hemmabibliotek, med vita väggar och ett inbyggt skrivbord

Interior Designer: Allard & Roberts Interior Design, Inc.
Builder: Glennwood Custom Builders
Architect: Con Dameron
Photographer: Kevin Meechan
Doors: Sun Mountain
Cabinetry: Advance Custom Cabinetry
Countertops & Fireplaces: Mountain Marble & Granite
Window Treatments: Blinds & Designs, Fletcher NC
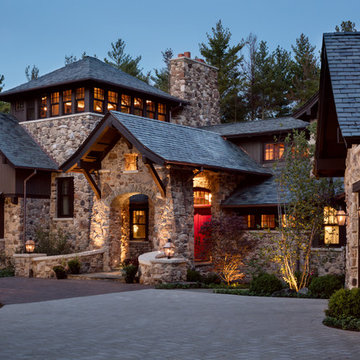
This imposing home is constructed almost entirely of local stone.
Foto på ett rustikt brunt stenhus, med sadeltak
Foto på ett rustikt brunt stenhus, med sadeltak
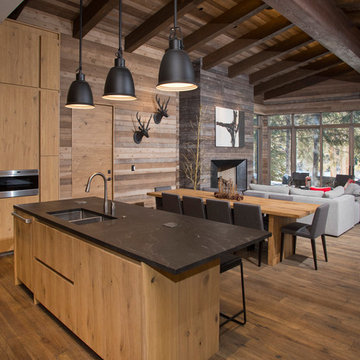
This beautiful duplex sits on the banks of the Gore River in the Vail Valley. The residences feature Vintage Woods siding, ceiling decking and beam-work. The contrasting colors of the interior woods make the spaces really pop! www.vintagewoodsinc.net 970-524-4041
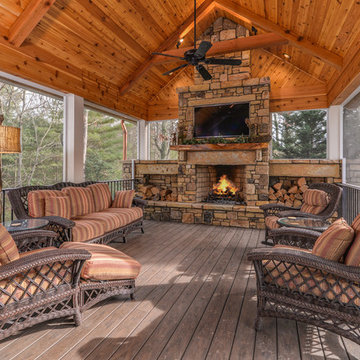
Photo credit: Ryan Theede
Idéer för stora rustika verandor på baksidan av huset, med trädäck och takförlängning
Idéer för stora rustika verandor på baksidan av huset, med trädäck och takförlängning
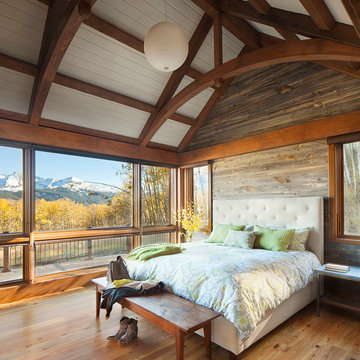
When full-time Massachusetts residents contemplate building a second home in Telluride, Colorado the question immediately arises; does it make most sense to hire a regionally based Rocky Mountain architect or a sea level architect conveniently located for all of the rigorous collaboration required for successful bespoke home design. Determined to prove the latter true, Siemasko + Verbridge accompanied the potential client as they scoured the undulating Telluride landscape in search of the perfect house site.
The selected site’s harmonious balance of untouched meadow rising up to meet the edge of an aspen grove and the opposing 180 degree view of Wilson’s Range spoke to everyone. A plateau just beyond a fork in the meadow provided a natural flatland, requiring little excavation and yet the right amount of upland slope to capture the views. The intrinsic character of the site was only enriched by an elk trail and snake-rail fence.
Establishing the expanse of Wilson’s range would be best served by rejecting the notion of selected views, the central sweeping curve of the roof inverts a small saddle in the range with which it is perfectly aligned. The soaring wave of custom windows and the open floor plan make the relatively modest house feel sizable despite its footprint of just under 2,000 square feet. Officially a two bedroom home, the bunk room and loft allow the home to comfortably sleep ten, encouraging large gatherings of family and friends. The home is completely off the grid in response to the unique and fragile qualities of the landscape. Great care was taken to respect the regions vernacular through the use of mostly native materials and a palette derived from the terrain found at 9,820 feet above sea level.
Photographer: Gibeon Photography
Fjällstugor: foton, design och inspiration
1
