14 foton på allrum, med bruna väggar
Sortera efter:
Budget
Sortera efter:Populärt i dag
1 - 14 av 14 foton
Artikel 1 av 3

A full view of the Irish Pub shows the rustic LVT floor, tin ceiling tiles, chevron wainscot, brick veneer walls and venetian plaster paint.
Idéer för stora vintage allrum, med ett spelrum, bruna väggar, mellanmörkt trägolv, en standard öppen spis, en spiselkrans i gips, en väggmonterad TV och brunt golv
Idéer för stora vintage allrum, med ett spelrum, bruna väggar, mellanmörkt trägolv, en standard öppen spis, en spiselkrans i gips, en väggmonterad TV och brunt golv

Inredning av ett 50 tals mellanstort allrum med öppen planlösning, med bruna väggar, korkgolv, en väggmonterad TV och brunt golv
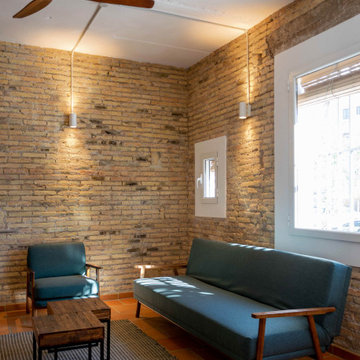
Vista del salón abierto.
Inredning av ett medelhavsstil mellanstort allrum med öppen planlösning, med bruna väggar, klinkergolv i terrakotta, en väggmonterad TV och brunt golv
Inredning av ett medelhavsstil mellanstort allrum med öppen planlösning, med bruna väggar, klinkergolv i terrakotta, en väggmonterad TV och brunt golv

Zum Shop -> https://www.livarea.de/tv-hifi-moebel/livitalia-roto-lowboard-raumteiler-mit-drehbarem-tv-paneel.html
Das Livitalia Roto Design Lowboard ist der ideale Raumteiler und sein TV Paneel kann um bis zu 360 Grad geschwenkt werden.
Das Livitalia Roto Design Lowboard ist der ideale Raumteiler und sein TV Paneel kann um bis zu 360 Grad geschwenkt werden.
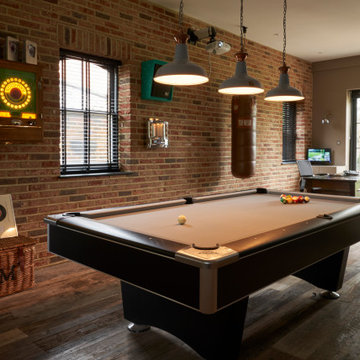
Inspiration för ett eklektiskt allrum, med bruna väggar, mörkt trägolv och brunt golv
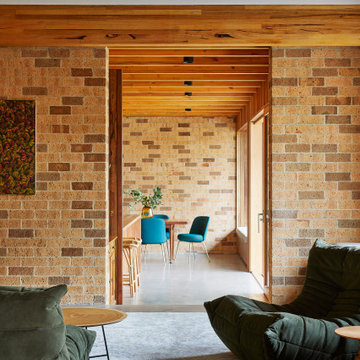
Inredning av ett lantligt avskilt allrum, med bruna väggar, betonggolv och grått golv
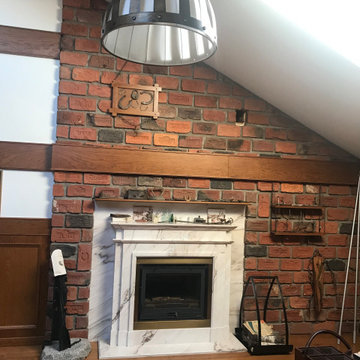
Все эти кирпичи и артефакты были найдены во время устройства котлована под дом. Редкий случай и большая удача,что у дома есть такие аутентичные и имеющие непосредственное отношение к месту детали.
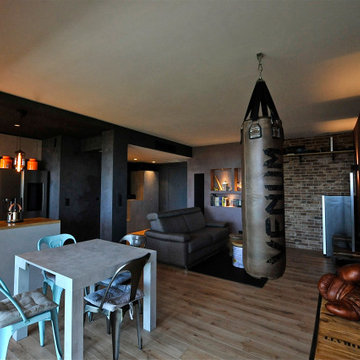
ouverture du séjour sur la cuisine et sur l'entrée
création d'un style industriel intégration d'un espace de sport
Idéer för att renovera ett mellanstort industriellt allrum med öppen planlösning, med bruna väggar, ljust trägolv, en väggmonterad TV och beiget golv
Idéer för att renovera ett mellanstort industriellt allrum med öppen planlösning, med bruna väggar, ljust trägolv, en väggmonterad TV och beiget golv
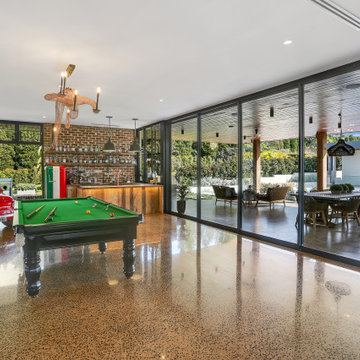
We were commissioned to create a contemporary single-storey dwelling with four bedrooms, three main living spaces, gym and enough car spaces for up to 8 vehicles/workshop.
Due to the slope of the land the 8 vehicle garage/workshop was placed in a basement level which also contained a bathroom and internal lift shaft for transporting groceries and luggage.
The owners had a lovely northerly aspect to the front of home and their preference was to have warm bedrooms in winter and cooler living spaces in summer. So the bedrooms were placed at the front of the house being true north and the livings areas in the southern space. All living spaces have east and west glazing to achieve some sun in winter.
Being on a 3 acre parcel of land and being surrounded by acreage properties, the rear of the home had magical vista views especially to the east and across the pastured fields and it was imperative to take in these wonderful views and outlook.
We were very fortunate the owners provided complete freedom in the design, including the exterior finish. We had previously worked with the owners on their first home in Dural which gave them complete trust in our design ability to take this home. They also hired the services of a interior designer to complete the internal spaces selection of lighting and furniture.
The owners were truly a pleasure to design for, they knew exactly what they wanted and made my design process very smooth. Hornsby Council approved the application within 8 weeks with no neighbor objections. The project manager was as passionate about the outcome as I was and made the building process uncomplicated and headache free.
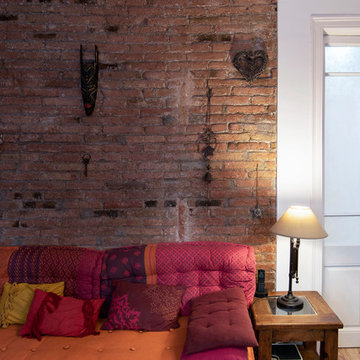
Diseño del salón recuperando la pared de ladrillo macizo original y restauración d puerta de adera original con molduras.
Bild på ett mellanstort rustikt avskilt allrum, med bruna väggar, laminatgolv och beiget golv
Bild på ett mellanstort rustikt avskilt allrum, med bruna väggar, laminatgolv och beiget golv
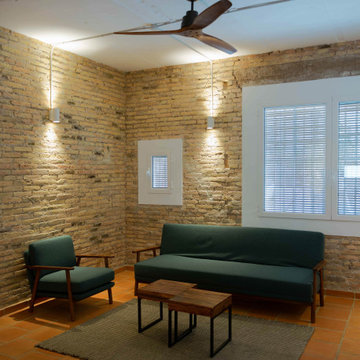
Vista del salon; paredes de ladrillo macizo original, techo de hormigón pintado de blanco y ventanas encuadradas en marcos.
Idéer för att renovera ett mellanstort medelhavsstil allrum med öppen planlösning, med bruna väggar, klinkergolv i terrakotta, en väggmonterad TV och brunt golv
Idéer för att renovera ett mellanstort medelhavsstil allrum med öppen planlösning, med bruna väggar, klinkergolv i terrakotta, en väggmonterad TV och brunt golv
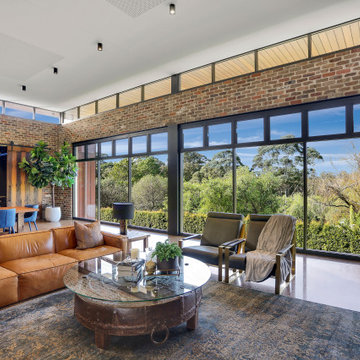
We were commissioned to create a contemporary single-storey dwelling with four bedrooms, three main living spaces, gym and enough car spaces for up to 8 vehicles/workshop.
Due to the slope of the land the 8 vehicle garage/workshop was placed in a basement level which also contained a bathroom and internal lift shaft for transporting groceries and luggage.
The owners had a lovely northerly aspect to the front of home and their preference was to have warm bedrooms in winter and cooler living spaces in summer. So the bedrooms were placed at the front of the house being true north and the livings areas in the southern space. All living spaces have east and west glazing to achieve some sun in winter.
Being on a 3 acre parcel of land and being surrounded by acreage properties, the rear of the home had magical vista views especially to the east and across the pastured fields and it was imperative to take in these wonderful views and outlook.
We were very fortunate the owners provided complete freedom in the design, including the exterior finish. We had previously worked with the owners on their first home in Dural which gave them complete trust in our design ability to take this home. They also hired the services of a interior designer to complete the internal spaces selection of lighting and furniture.
The owners were truly a pleasure to design for, they knew exactly what they wanted and made my design process very smooth. Hornsby Council approved the application within 8 weeks with no neighbor objections. The project manager was as passionate about the outcome as I was and made the building process uncomplicated and headache free.
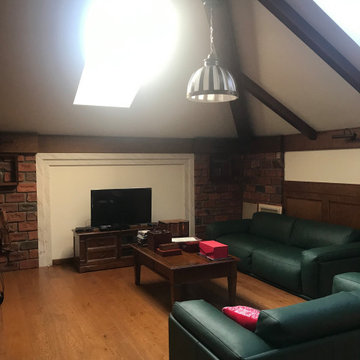
На 3-м этаже дома есть бильярдная.Здесь несколько зон,в том числе и место для просмотра ТВ.
Bild på ett stort vintage avskilt allrum, med en hemmabar, bruna väggar, mellanmörkt trägolv, en standard öppen spis, en spiselkrans i sten, en fristående TV och brunt golv
Bild på ett stort vintage avskilt allrum, med en hemmabar, bruna väggar, mellanmörkt trägolv, en standard öppen spis, en spiselkrans i sten, en fristående TV och brunt golv
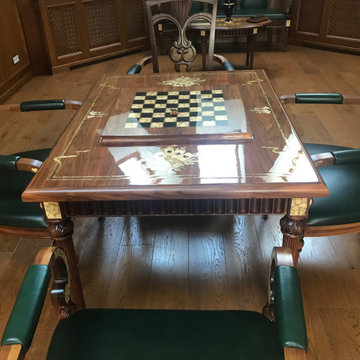
На 3-м этаже дома есть бильярдная.В ней вот такой изящный шахматный стол с декором из янтаря.Выполнен мастерами из Калининграда.
Inspiration för ett stort vintage avskilt allrum, med en hemmabar, bruna väggar, mellanmörkt trägolv, en standard öppen spis, en spiselkrans i sten, en fristående TV och brunt golv
Inspiration för ett stort vintage avskilt allrum, med en hemmabar, bruna väggar, mellanmörkt trägolv, en standard öppen spis, en spiselkrans i sten, en fristående TV och brunt golv
14 foton på allrum, med bruna väggar
1