10 007 foton på allrum, med beige väggar och brunt golv
Sortera efter:
Budget
Sortera efter:Populärt i dag
1 - 20 av 10 007 foton
Artikel 1 av 3

Idéer för mellanstora lantliga allrum med öppen planlösning, med beige väggar, en standard öppen spis, en spiselkrans i sten, brunt golv och mörkt trägolv

Idéer för att renovera ett stort lantligt avskilt allrum, med beige väggar, ljust trägolv, en standard öppen spis, en spiselkrans i sten, en inbyggd mediavägg och brunt golv

Picture Perfect House
Inredning av ett klassiskt stort allrum med öppen planlösning, med beige väggar, mörkt trägolv, en standard öppen spis, en väggmonterad TV, en spiselkrans i sten och brunt golv
Inredning av ett klassiskt stort allrum med öppen planlösning, med beige väggar, mörkt trägolv, en standard öppen spis, en väggmonterad TV, en spiselkrans i sten och brunt golv

Ric Stovall
Bild på ett stort rustikt allrum med öppen planlösning, med en hemmabar, beige väggar, mellanmörkt trägolv, en spiselkrans i metall, en väggmonterad TV, brunt golv och en bred öppen spis
Bild på ett stort rustikt allrum med öppen planlösning, med en hemmabar, beige väggar, mellanmörkt trägolv, en spiselkrans i metall, en väggmonterad TV, brunt golv och en bred öppen spis

QPH Photo
Klassisk inredning av ett allrum, med beige väggar, mellanmörkt trägolv, en bred öppen spis, en spiselkrans i trä, en väggmonterad TV och brunt golv
Klassisk inredning av ett allrum, med beige väggar, mellanmörkt trägolv, en bred öppen spis, en spiselkrans i trä, en väggmonterad TV och brunt golv

Exempel på ett mellanstort klassiskt allrum med öppen planlösning, med beige väggar, mellanmörkt trägolv, en standard öppen spis, en spiselkrans i sten, en väggmonterad TV och brunt golv

Kristada
Bild på ett stort vintage allrum med öppen planlösning, med beige väggar, mellanmörkt trägolv, en standard öppen spis, en spiselkrans i trä, en väggmonterad TV och brunt golv
Bild på ett stort vintage allrum med öppen planlösning, med beige väggar, mellanmörkt trägolv, en standard öppen spis, en spiselkrans i trä, en väggmonterad TV och brunt golv

Everyone deserves to end the day in a comfortable, tranquil home. And for those with children, it can seem impossible to reconcile the challenges of family life with the need to have a well-designed space. Our client—a financial executive and her family of four—had not considered a design makeover since moving into their apartment, which was more than ten years ago. So when she reached out to Decor Aid, she asked us to modernize and brighten her home, in addition to creating a space for her family to hang out and relax.
The apartment originally featured sunflower-yellow walls and a set of brown suede living room furniture, all of which significantly darkened the space. The living room also did not have sufficient seating options, so the client was improvising seating arrangements when guests would come over.
With no outward facing windows, the living room received little natural light, and so we began the redesign by painting the walls a classic grey, and adding white crown molding.
As a pathway from the front door to the kitchen, the living room functions as a high-traffic area of the home. So we sourced a geometric indoor-outdoor area rug, and established a layout that’s easy to walk through. We also sourced a coffee table from Serena & Lily. Our client has teenage twins, and so we sourced a sturdy sectional couch from Restoration Hardware, and placed it in a corner which was previously being underused.
We hired an electrician to hide all of the cables leading to the media console, and added custom window treatments. In the kitchen, we painted the cabinets a semi-gloss white, and added slate flooring, for a clean, crisp, modern look to match the living room.
The finishing touches included a set of geometric table objects, comfortable throw rugs, and plush high-shine pillows. The final result is a fully functional living room for this family of four.

All Photos © Mike Healey Productions, Inc.
Idéer för stora vintage allrum med öppen planlösning, med en hemmabar, beige väggar, mörkt trägolv, en standard öppen spis, en spiselkrans i sten, en fristående TV och brunt golv
Idéer för stora vintage allrum med öppen planlösning, med en hemmabar, beige väggar, mörkt trägolv, en standard öppen spis, en spiselkrans i sten, en fristående TV och brunt golv
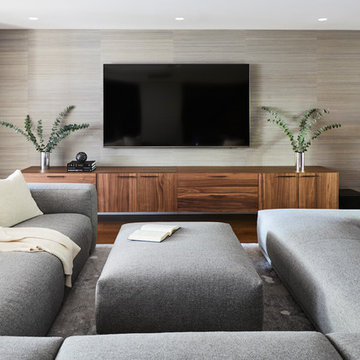
Dylan Chandler
Idéer för att renovera ett stort funkis allrum med öppen planlösning, med beige väggar, mellanmörkt trägolv och brunt golv
Idéer för att renovera ett stort funkis allrum med öppen planlösning, med beige väggar, mellanmörkt trägolv och brunt golv

Alan Blakely
Bild på ett stort funkis allrum med öppen planlösning, med beige väggar, mörkt trägolv, en standard öppen spis, en spiselkrans i betong, en väggmonterad TV och brunt golv
Bild på ett stort funkis allrum med öppen planlösning, med beige väggar, mörkt trägolv, en standard öppen spis, en spiselkrans i betong, en väggmonterad TV och brunt golv

Landing and Lounge area at our Coastal Cape Cod Beach House
Serena and Lilly Pillows, TV, Books, blankets and more to get comfy at the Beach!
Photo by Dan Cutrona

The family room is adjacent to the kitchen and has lots of comfy places to sit and relax. A custom sofa, two blue velvet arm chairs and a rattan chair surround a large leather ottoman. The large built in holds books, accessories and greenery. A family friendly rug and custom pillows in blues and greens tie it all together.

The substantial family room is bathed in sunlight due to its Western exposure. It functions as a casual sitting area, an informal dining area and is largely open to the kitchen. The French doors lead out to the deck and the rear yard.
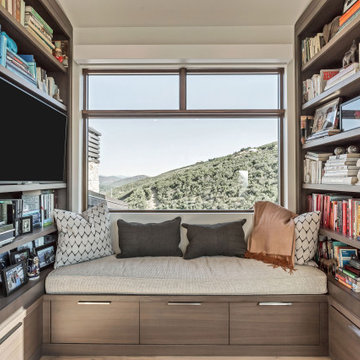
Inredning av ett modernt avskilt allrum, med ett bibliotek, beige väggar, mellanmörkt trägolv, en väggmonterad TV och brunt golv
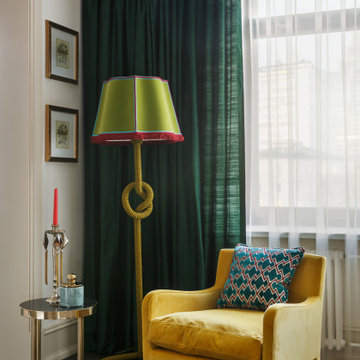
Idéer för att renovera ett mellanstort vintage allrum med öppen planlösning, med beige väggar, mellanmörkt trägolv och brunt golv
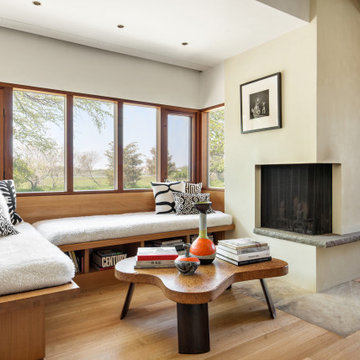
Inredning av ett modernt allrum med öppen planlösning, med beige väggar, mellanmörkt trägolv, en standard öppen spis och brunt golv
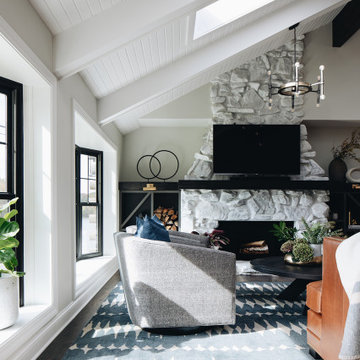
Idéer för att renovera ett mellanstort vintage allrum med öppen planlösning, med beige väggar, mellanmörkt trägolv, en standard öppen spis, en spiselkrans i sten, en väggmonterad TV och brunt golv

Inspired by the majesty of the Northern Lights and this family's everlasting love for Disney, this home plays host to enlighteningly open vistas and playful activity. Like its namesake, the beloved Sleeping Beauty, this home embodies family, fantasy and adventure in their truest form. Visions are seldom what they seem, but this home did begin 'Once Upon a Dream'. Welcome, to The Aurora.

Inredning av ett klassiskt stort allrum med öppen planlösning, med beige väggar, ljust trägolv och brunt golv
10 007 foton på allrum, med beige väggar och brunt golv
1