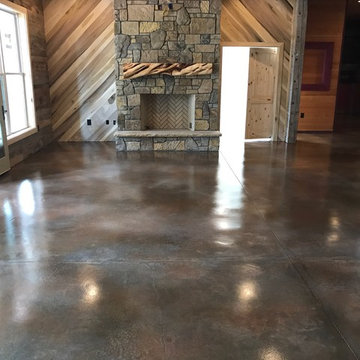229 foton på allrum, med betonggolv och brunt golv
Sortera efter:
Budget
Sortera efter:Populärt i dag
1 - 20 av 229 foton
Artikel 1 av 3

Technical Imagery Studios
Inspiration för mycket stora lantliga avskilda allrum, med ett spelrum, grå väggar, betonggolv, en dold TV och brunt golv
Inspiration för mycket stora lantliga avskilda allrum, med ett spelrum, grå väggar, betonggolv, en dold TV och brunt golv
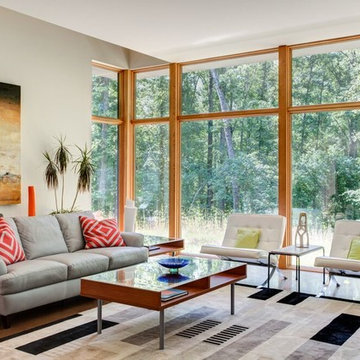
Inredning av ett modernt stort allrum med öppen planlösning, med en fristående TV, grå väggar, betonggolv och brunt golv

Designed by Johnson Squared, Bainbridge Is., WA © 2013 John Granen
Exempel på ett mellanstort modernt allrum med öppen planlösning, med vita väggar, betonggolv, en väggmonterad TV och brunt golv
Exempel på ett mellanstort modernt allrum med öppen planlösning, med vita väggar, betonggolv, en väggmonterad TV och brunt golv

The bar area features a walnut wood wall, Caesarstone countertops, polished concrete floors and floating shelves.
For more information please call Christiano Homes at (949)294-5387 or email at heather@christianohomes.com
Photo by Michael Asgian

The family who has owned this home for twenty years was ready for modern update! Concrete floors were restained and cedar walls were kept intact, but kitchen was completely updated with high end appliances and sleek cabinets, and brand new furnishings were added to showcase the couple's favorite things.
Troy Grant, Epic Photo

Metallic epoxy was applied to this living room floor.
Inspiration för mellanstora rustika allrum med öppen planlösning, med beige väggar, betonggolv, en standard öppen spis, en spiselkrans i tegelsten, en väggmonterad TV och brunt golv
Inspiration för mellanstora rustika allrum med öppen planlösning, med beige väggar, betonggolv, en standard öppen spis, en spiselkrans i tegelsten, en väggmonterad TV och brunt golv
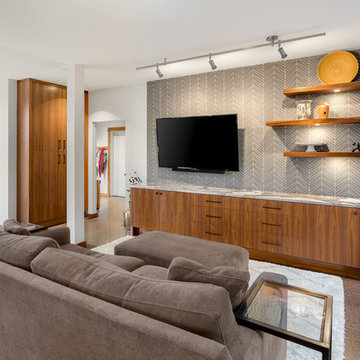
Portland Metro's Design and Build Firm | Photo Credit: Justin Krug
Bild på ett mellanstort funkis allrum med öppen planlösning, med grå väggar, betonggolv, en väggmonterad TV och brunt golv
Bild på ett mellanstort funkis allrum med öppen planlösning, med grå väggar, betonggolv, en väggmonterad TV och brunt golv
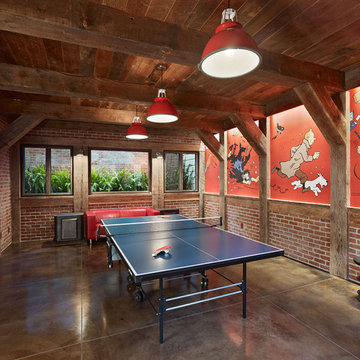
Photo Credit: Bruce Damonte
Idéer för ett eklektiskt allrum, med betonggolv, flerfärgade väggar och brunt golv
Idéer för ett eklektiskt allrum, med betonggolv, flerfärgade väggar och brunt golv

Bild på ett mycket stort vintage allrum med öppen planlösning, med ett spelrum, grå väggar, betonggolv och brunt golv

Exempel på ett stort modernt allrum med öppen planlösning, med ett spelrum, orange väggar, betonggolv, en väggmonterad TV och brunt golv
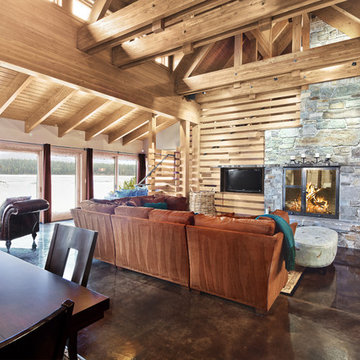
This home is a cutting edge design from floor to ceiling. The open trusses and gorgeous wood tones fill the home with light and warmth, especially since everything in the home is reflecting off the gorgeous black polished concrete floor.
As a material for use in the home, concrete is top notch. As the longest lasting flooring solution available concrete’s durability can’t be beaten. It’s cost effective, gorgeous, long lasting and let’s not forget the possibility of ambient heat! There is truly nothing like the feeling of a heated bathroom floor warm against your socks in the morning.
Good design is easy to come by, but great design requires a whole package, bigger picture mentality. The Cabin on Lake Wentachee is definitely the whole package from top to bottom. Polished concrete is the new cutting edge of architectural design, and Gelotte Hommas Drivdahl has proven just how stunning the results can be.
Photographs by Taylor Grant Photography

Inredning av ett exotiskt allrum, med betonggolv, flerfärgade väggar och brunt golv
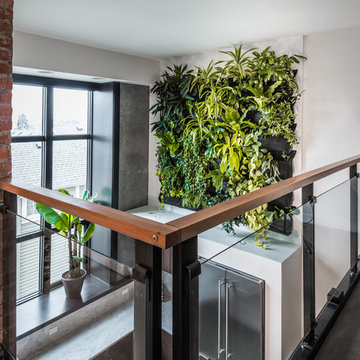
Photos by Andrew Giammarco Photography.
Inspiration för ett mellanstort funkis allrum med öppen planlösning, med vita väggar, betonggolv och brunt golv
Inspiration för ett mellanstort funkis allrum med öppen planlösning, med vita väggar, betonggolv och brunt golv
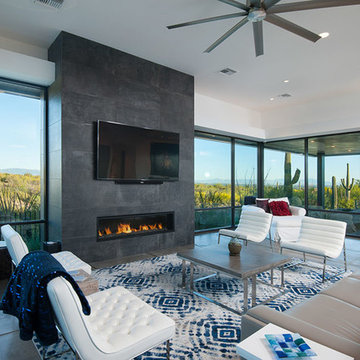
Idéer för stora funkis allrum med öppen planlösning, med betonggolv, en bred öppen spis, en spiselkrans i trä, en väggmonterad TV och brunt golv
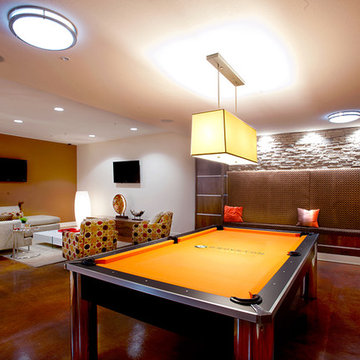
Modern inredning av ett stort allrum med öppen planlösning, med ett spelrum, orange väggar, betonggolv, en väggmonterad TV och brunt golv
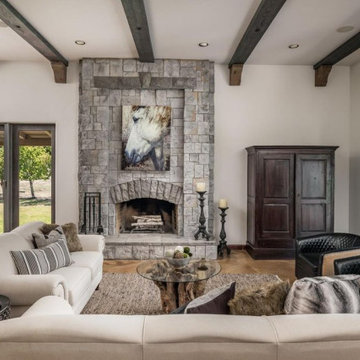
Open concept with exposed beam ceilings this staging incorporated layers of texture in neutral tones and fibers
Inredning av ett medelhavsstil mellanstort allrum med öppen planlösning, med vita väggar, betonggolv, en standard öppen spis, en spiselkrans i sten, en dold TV och brunt golv
Inredning av ett medelhavsstil mellanstort allrum med öppen planlösning, med vita väggar, betonggolv, en standard öppen spis, en spiselkrans i sten, en dold TV och brunt golv
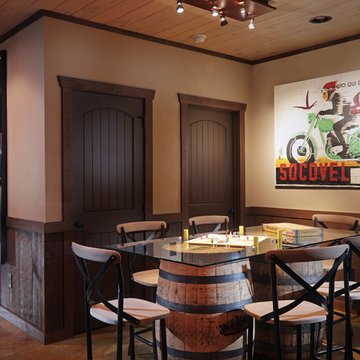
Exempel på ett rustikt allrum med öppen planlösning, med ett spelrum, beige väggar, betonggolv och brunt golv
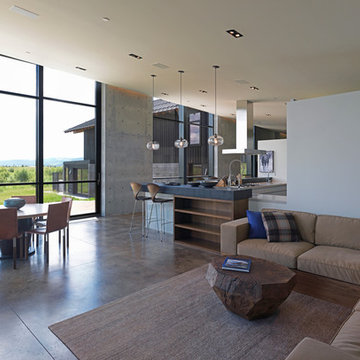
The central, public wing of this residence is elevated 4 feet above grade with a ceiling that rises to opposite corners – to the northwest for visual access to the mountain faces and to the south east for morning light. This is achieved by means of a diagonal valley extending from the southwest entry to the northeast family room. Offset in plan and section, two story, private wings extend north and south forming a ‘pinwheel’ plan which forms distinctly programmed garden spaces in each quadrant.
The exterior vocabulary creatively abides the traditional design guidelines of the subdivision, which required gable roofs and wood siding. Inside, the house is open and sleek, using concrete for shear walls and spatial divisions that allow the ceiling to freely sculpt the main space of the residence.
A.I.A Wyoming Chapter Design Award of Excellence 2017
Project Year: 2010
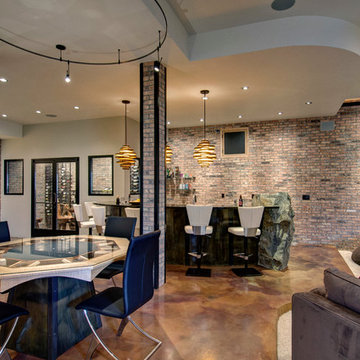
2012 Jon Eady Photographer
Foto på ett funkis allrum, med grå väggar, betonggolv och brunt golv
Foto på ett funkis allrum, med grå väggar, betonggolv och brunt golv
229 foton på allrum, med betonggolv och brunt golv
1
