723 foton på allrum, med klinkergolv i porslin och brunt golv
Sortera efter:
Budget
Sortera efter:Populärt i dag
1 - 20 av 723 foton
Artikel 1 av 3

Bild på ett stort maritimt allrum med öppen planlösning, med grå väggar, klinkergolv i porslin, en standard öppen spis, en spiselkrans i sten, en väggmonterad TV och brunt golv

When planning this custom residence, the owners had a clear vision – to create an inviting home for their family, with plenty of opportunities to entertain, play, and relax and unwind. They asked for an interior that was approachable and rugged, with an aesthetic that would stand the test of time. Amy Carman Design was tasked with designing all of the millwork, custom cabinetry and interior architecture throughout, including a private theater, lower level bar, game room and a sport court. A materials palette of reclaimed barn wood, gray-washed oak, natural stone, black windows, handmade and vintage-inspired tile, and a mix of white and stained woodwork help set the stage for the furnishings. This down-to-earth vibe carries through to every piece of furniture, artwork, light fixture and textile in the home, creating an overall sense of warmth and authenticity.
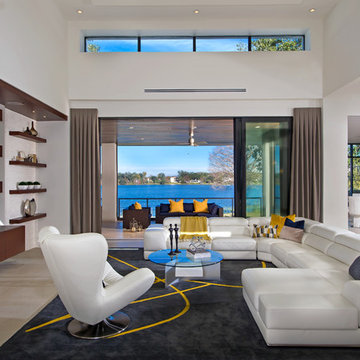
Photo: Eric Cucciaioni
Inspiration för ett stort funkis allrum med öppen planlösning, med en väggmonterad TV, vita väggar, klinkergolv i porslin och brunt golv
Inspiration för ett stort funkis allrum med öppen planlösning, med en väggmonterad TV, vita väggar, klinkergolv i porslin och brunt golv
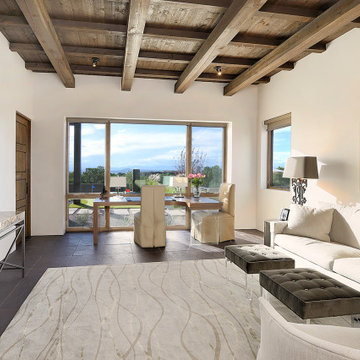
Idéer för ett stort amerikanskt avskilt allrum, med vita väggar, klinkergolv i porslin, en väggmonterad TV och brunt golv

Dawn Smith Photography
Idéer för mycket stora vintage allrum med öppen planlösning, med en hemmabar, grå väggar, klinkergolv i porslin, en väggmonterad TV och brunt golv
Idéer för mycket stora vintage allrum med öppen planlösning, med en hemmabar, grå väggar, klinkergolv i porslin, en väggmonterad TV och brunt golv

The right side of the room features built in storage and hidden desk and murphy bed. An inset nook for the sofa preserves floorspace and breaks up the long wall. A cozy electric fireplace in the entertainment wall on the left adds ambiance. Barn doors hide a TV during wild ping pong matches! The new kitchenette is tucked back to the left.
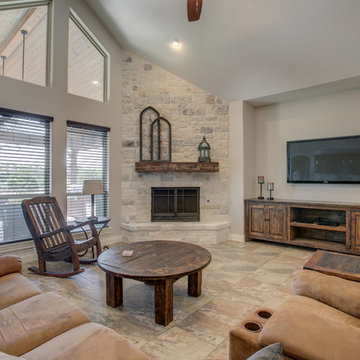
Inspiration för stora medelhavsstil avskilda allrum, med grå väggar, klinkergolv i porslin, en öppen hörnspis, en spiselkrans i sten, en väggmonterad TV och brunt golv

The large open room was divided into specific usage areas using furniture, a custom made floating media center and a custom carpet tile design. The basement remodel was designed and built by Meadowlark Design Build in Ann Arbor, Michigan. Photography by Sean Carter
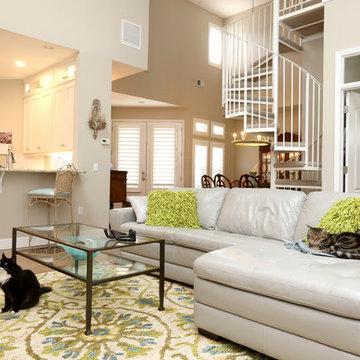
Cooper Photography
Inspiration för ett mellanstort maritimt allrum med öppen planlösning, med beige väggar, klinkergolv i porslin, en fristående TV och brunt golv
Inspiration för ett mellanstort maritimt allrum med öppen planlösning, med beige väggar, klinkergolv i porslin, en fristående TV och brunt golv
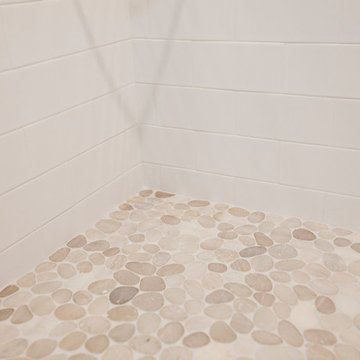
photography: Annabelle Henderson/Sunway Studio
Idéer för ett mellanstort maritimt allrum med öppen planlösning, med en hemmabar, vita väggar, klinkergolv i porslin, en standard öppen spis, en spiselkrans i sten, en väggmonterad TV och brunt golv
Idéer för ett mellanstort maritimt allrum med öppen planlösning, med en hemmabar, vita väggar, klinkergolv i porslin, en standard öppen spis, en spiselkrans i sten, en väggmonterad TV och brunt golv
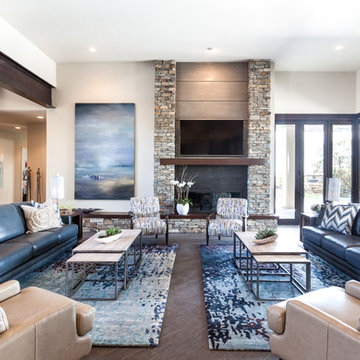
photographer Kat Alves
Klassisk inredning av ett stort allrum med öppen planlösning, med vita väggar, klinkergolv i porslin, en spiselkrans i sten, en väggmonterad TV, en bred öppen spis och brunt golv
Klassisk inredning av ett stort allrum med öppen planlösning, med vita väggar, klinkergolv i porslin, en spiselkrans i sten, en väggmonterad TV, en bred öppen spis och brunt golv
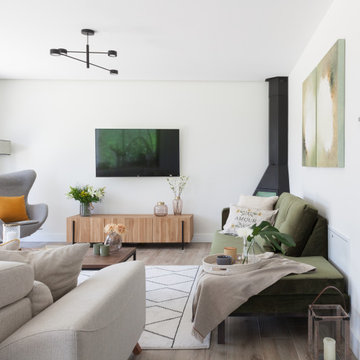
Idéer för att renovera ett mellanstort funkis allrum med öppen planlösning, med vita väggar, klinkergolv i porslin, en hängande öppen spis, en spiselkrans i metall, en väggmonterad TV och brunt golv

Our newest model home - the Avalon by J. Michael Fine Homes is now open in Twin Rivers Subdivision - Parrish FL
visit www.JMichaelFineHomes.com for all photos.
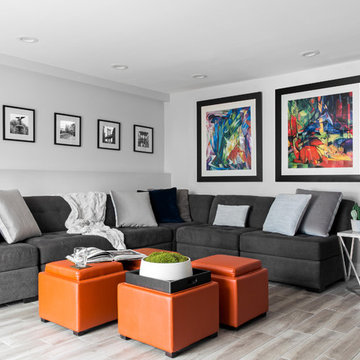
Inspiration för ett mellanstort funkis allrum med öppen planlösning, med ett bibliotek, vita väggar, klinkergolv i porslin, en väggmonterad TV och brunt golv
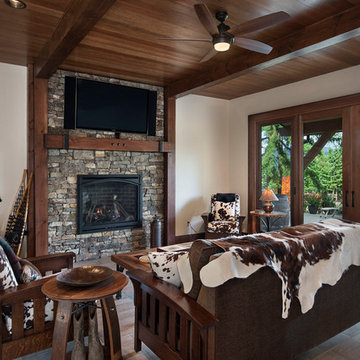
A casual family room in the basement serves as the access to the covered patio. Tile that looks like wood makes it easy to clean anything that is tracked in from the outside.
Photos: Rodger Wade Studios, Design M.T.N Design, Timber Framing by PrecisionCraft Log & Timber Homes
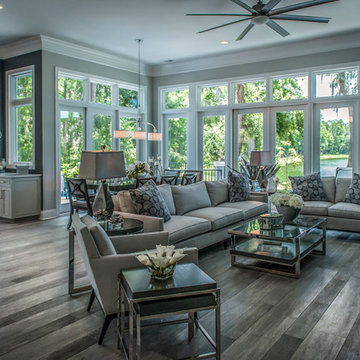
Here is an open floor plan - lovely and spacious -
and a view beyond! The flooring is a wood-look porcelain tile, which runs throughout the entire downstairs. This home is ready for guests and just relaxing with family.
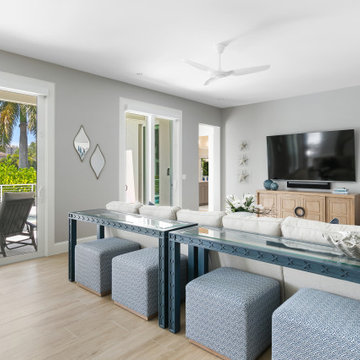
Bild på ett mellanstort maritimt allrum med öppen planlösning, med grå väggar, klinkergolv i porslin, en väggmonterad TV och brunt golv
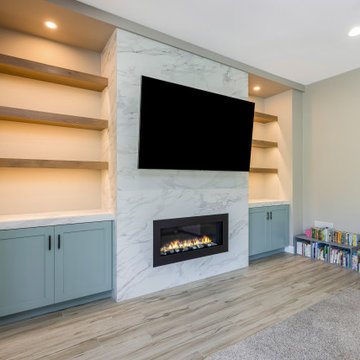
After finishing Devon & Marci’s home office, they wanted us to come back and take their standard fireplace and elevate it to the rest of their home.
After determining what they wanted a clean and modern style we got to work and created the ultimate sleek and modern feature wall.
Because their existing fireplace was in great shape and fit in the design, we designed a new façade and surrounded it in a large format tile. This tile is 24X48 laid in a horizontal stacked pattern.
The porcelain tile chosen is called Tru Marmi Extra Matte.
With the addition of a child, they needed more storage, so they asked us to install new custom cabinets on either sides of the fireplace and install quartz countertops that match their kitchen island called Calacatta Divine.
To finish the project, they needed more decorative shelving. We installed 3 natural stained shelves on each side.
And added lighting above each area to spotlight those family memories they have and will continue to create over the next years.
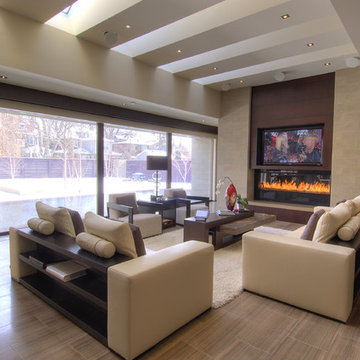
This home was the Bronze medalist for "Best Integrated Home" in Electronic House Magazine and Silver Medalist from the Custom Electronic Design and Installation Association.
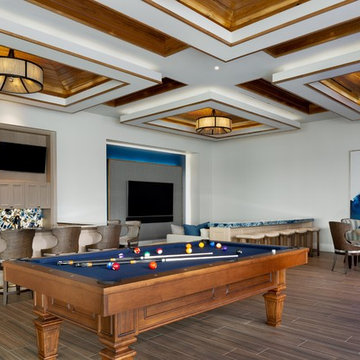
Modern inredning av ett stort allrum med öppen planlösning, med vita väggar, brunt golv, klinkergolv i porslin och en väggmonterad TV
723 foton på allrum, med klinkergolv i porslin och brunt golv
1