2 368 foton på allrum, med vita väggar och en bred öppen spis
Sortera efter:
Budget
Sortera efter:Populärt i dag
1 - 20 av 2 368 foton
Artikel 1 av 3

The spacious great room in this home, completed in 2017, is open to the kitchen and features a linear fireplace on a floating honed limestone hearth, supported by hidden steel brackets, extending the full width between the two floor to ceiling windows. The custom oak shelving forms a display case with individual lights for each section allowing the homeowners to showcase favorite art objects. The ceiling features a step and hidden LED cove lighting to provide a visual separation for this area from the adjacent kitchen and informal dining areas. The rug and furniture were selected by the homeowners for everyday comfort as this is the main TV watching and hangout room in the home. A casual dining area provides seating for 6 or more and can also function as a game table. In the background is the 3 seasons room accessed by a floor-to-ceiling sliding door that opens 2/3 to provide easy flow for entertaining.

The focal point of this beautiful family room is the bookmatched marble fireplace wall. A contemporary linear fireplace and big screen TV provide comfort and entertainment for the family room, while a large sectional sofa and comfortable chaise provide seating for up to nine guests. Lighted LED bookcase cabinets flank the fireplace with ample storage in the deep drawers below. This family room is both functional and beautiful for an active family.

Foto på ett stort funkis allrum med öppen planlösning, med vita väggar, mellanmörkt trägolv, en bred öppen spis, en spiselkrans i gips och beiget golv

Bild på ett funkis allrum med öppen planlösning, med vita väggar, en bred öppen spis, en spiselkrans i metall, en väggmonterad TV och beiget golv

Inredning av ett klassiskt mellanstort allrum med öppen planlösning, med vita väggar, mellanmörkt trägolv, en bred öppen spis, en spiselkrans i gips, en väggmonterad TV och brunt golv

This contemporary beauty features a 3D porcelain tile wall with the TV and propane fireplace built in. The glass shelves are clear, starfire glass so they appear blue instead of green.

Contemporary family room with tall, exposed wood beam ceilings, built-in open wall cabinetry, ribbon fireplace below wall-mounted television, and decorative metal chandelier (Angled)

Rodwin Architecture & Skycastle Homes
Location: Boulder, Colorado, USA
Interior design, space planning and architectural details converge thoughtfully in this transformative project. A 15-year old, 9,000 sf. home with generic interior finishes and odd layout needed bold, modern, fun and highly functional transformation for a large bustling family. To redefine the soul of this home, texture and light were given primary consideration. Elegant contemporary finishes, a warm color palette and dramatic lighting defined modern style throughout. A cascading chandelier by Stone Lighting in the entry makes a strong entry statement. Walls were removed to allow the kitchen/great/dining room to become a vibrant social center. A minimalist design approach is the perfect backdrop for the diverse art collection. Yet, the home is still highly functional for the entire family. We added windows, fireplaces, water features, and extended the home out to an expansive patio and yard.
The cavernous beige basement became an entertaining mecca, with a glowing modern wine-room, full bar, media room, arcade, billiards room and professional gym.
Bathrooms were all designed with personality and craftsmanship, featuring unique tiles, floating wood vanities and striking lighting.
This project was a 50/50 collaboration between Rodwin Architecture and Kimball Modern

A stair tower provides a focus form the main floor hallway. 22 foot high glass walls wrap the stairs which also open to a two story family room. A wide fireplace wall is flanked by recessed art niches.

Idéer för stora lantliga avskilda allrum, med vita väggar, ljust trägolv, en bred öppen spis, en spiselkrans i sten och brunt golv

Inspiration för klassiska allrum med öppen planlösning, med vita väggar, ljust trägolv, en spiselkrans i trä, en väggmonterad TV, en bred öppen spis och brunt golv
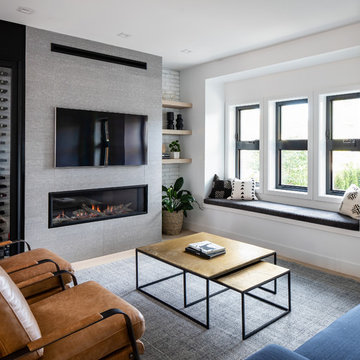
Exempel på ett skandinaviskt allrum, med en hemmabar, vita väggar, en bred öppen spis och en väggmonterad TV
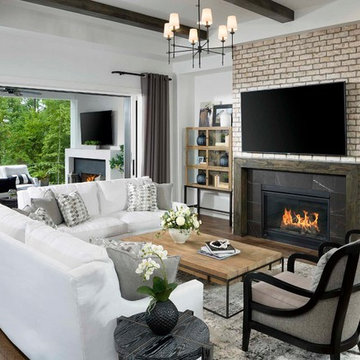
Arthur Rutenberg Homes
Idéer för att renovera ett vintage allrum med öppen planlösning, med vita väggar, mörkt trägolv, en bred öppen spis, en spiselkrans i sten, en väggmonterad TV och brunt golv
Idéer för att renovera ett vintage allrum med öppen planlösning, med vita väggar, mörkt trägolv, en bred öppen spis, en spiselkrans i sten, en väggmonterad TV och brunt golv
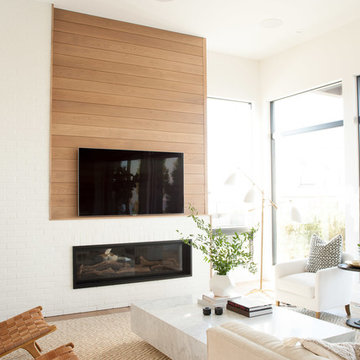
Foto på ett minimalistiskt allrum, med vita väggar, mellanmörkt trägolv, en bred öppen spis, en spiselkrans i tegelsten, en väggmonterad TV och brunt golv
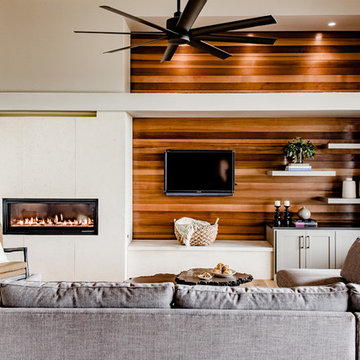
Inspiration för stora moderna allrum med öppen planlösning, med en väggmonterad TV, vita väggar, en bred öppen spis och en spiselkrans i sten

Modern inredning av ett stort allrum med öppen planlösning, med vita väggar, ljust trägolv, en bred öppen spis, en väggmonterad TV, beiget golv och en spiselkrans i gips
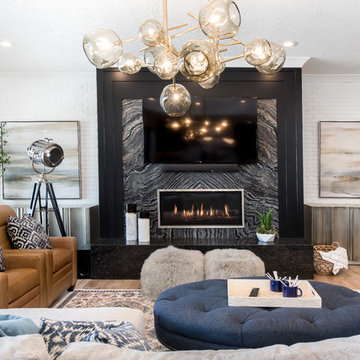
FX Home Tours
Interior Design: Osmond Design
Inspiration för mellanstora klassiska avskilda allrum, med en hemmabar, vita väggar, ljust trägolv, en bred öppen spis, en spiselkrans i sten, en väggmonterad TV och brunt golv
Inspiration för mellanstora klassiska avskilda allrum, med en hemmabar, vita väggar, ljust trägolv, en bred öppen spis, en spiselkrans i sten, en väggmonterad TV och brunt golv
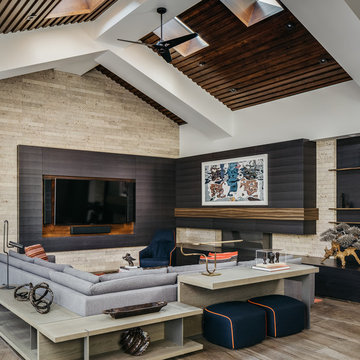
Foto på ett stort vintage allrum med öppen planlösning, med en bred öppen spis, en inbyggd mediavägg, beiget golv, vita väggar och en spiselkrans i sten
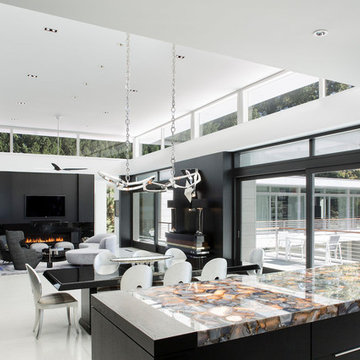
Dining and Living Rooms. John Clemmer Photography
Idéer för ett mycket stort retro allrum med öppen planlösning, med vita väggar, en bred öppen spis, en spiselkrans i sten, en väggmonterad TV och vitt golv
Idéer för ett mycket stort retro allrum med öppen planlösning, med vita väggar, en bred öppen spis, en spiselkrans i sten, en väggmonterad TV och vitt golv

Idéer för att renovera ett funkis allrum med öppen planlösning, med vita väggar, mellanmörkt trägolv, en bred öppen spis och en väggmonterad TV
2 368 foton på allrum, med vita väggar och en bred öppen spis
1