772 foton på allrum, med blå väggar och en fristående TV
Sortera efter:
Budget
Sortera efter:Populärt i dag
1 - 20 av 772 foton
Artikel 1 av 3
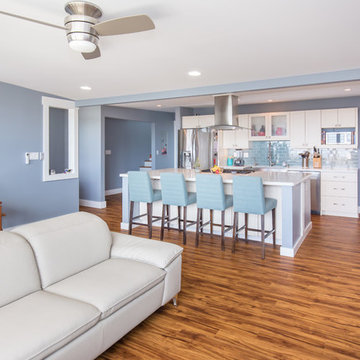
Hiep Nguyen, http://slickpixelshawaii.com
Idéer för att renovera ett stort vintage allrum med öppen planlösning, med blå väggar, ljust trägolv och en fristående TV
Idéer för att renovera ett stort vintage allrum med öppen planlösning, med blå väggar, ljust trägolv och en fristående TV

Rénovation complète de la partie jour ( Salon,Salle a manger, entrée) d'une villa de plus de 200m² dans les Hautes-Alpes. Nous avons conservé les tomettes au sol ainsi que les poutres apparentes.
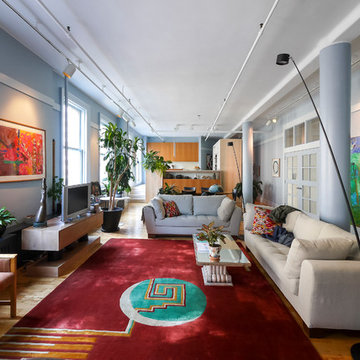
Photo Credits Marco Crepaldi
Idéer för mycket stora eklektiska allrum med öppen planlösning, med blå väggar, mellanmörkt trägolv, en fristående TV och gult golv
Idéer för mycket stora eklektiska allrum med öppen planlösning, med blå väggar, mellanmörkt trägolv, en fristående TV och gult golv
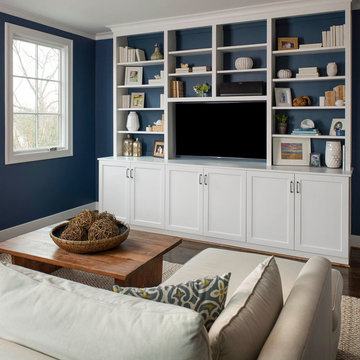
Inredning av ett klassiskt avskilt allrum, med ett spelrum, blå väggar, mörkt trägolv och en fristående TV

The Family Room included a sofa, coffee table, and piano that the family wanted to keep. We wanted to ensure that this space worked with higher volumes of foot traffic, more frequent use, and of course… the occasional spills. We used an indoor/outdoor rug that is soft underfoot and brought in the beautiful coastal aquas and blues with it. A sturdy oak cabinet atop brass metal legs makes for an organized place to stash games, art supplies, and toys to keep the family room neat and tidy, while still allowing for a space to live.
Even the remotes and video game controllers have their place. Behind the media stand is a feature wall, done by our contractor per our design, which turned out phenomenally! It features an exaggerated and unique diamond pattern.
We love to design spaces that are just as functional, as they are beautiful.
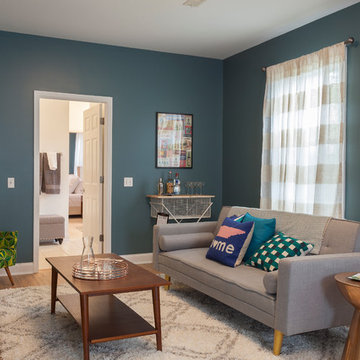
Klassisk inredning av ett mellanstort avskilt allrum, med ett spelrum, blå väggar, vinylgolv och en fristående TV
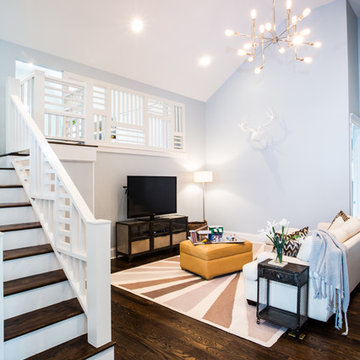
Transitonal Family "Play" room featuring custom, contemporary railing, dark wood floors, and powder blue walls. Fun elements added with gold chandelier, faux deer head, and leather mustard ottoman. Photography by Andrea Behrends.
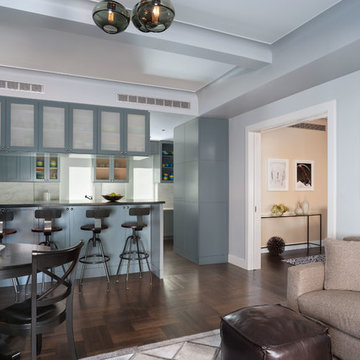
Peter Vitale
Idéer för mellanstora funkis allrum med öppen planlösning, med mellanmörkt trägolv, en fristående TV, blå väggar och brunt golv
Idéer för mellanstora funkis allrum med öppen planlösning, med mellanmörkt trägolv, en fristående TV, blå väggar och brunt golv
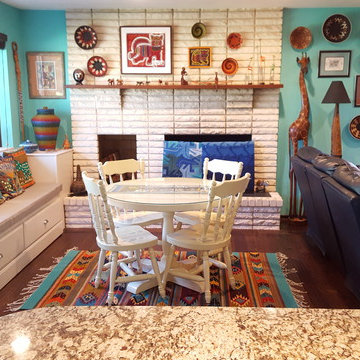
The handmade rugs in these two spaces were the inspiration for the wall color. These spaces have close to a 100 giraffes with about the same amount of handmade African baskets and artifacts. The window seat has numerous hand made colorful fabric pillows. It is a happy and playful room.
Photography: jennyraedezigns.com

Saari & Forrai Photography
MSI Custom Homes, LLC
Lantlig inredning av ett mellanstort allrum med öppen planlösning, med ett bibliotek, blå väggar, heltäckningsmatta, en fristående TV och beiget golv
Lantlig inredning av ett mellanstort allrum med öppen planlösning, med ett bibliotek, blå väggar, heltäckningsmatta, en fristående TV och beiget golv
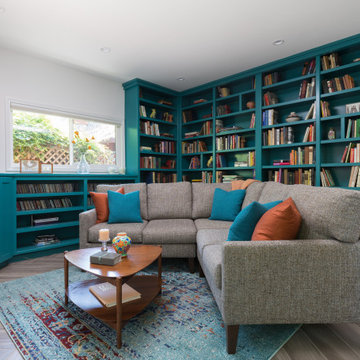
Family room library just off the kitchen. Modern sectional with triangular coffee table and teal painted library shelves.
Modern inredning av ett mellanstort allrum med öppen planlösning, med ett bibliotek, blå väggar, klinkergolv i keramik, en fristående TV och grått golv
Modern inredning av ett mellanstort allrum med öppen planlösning, med ett bibliotek, blå väggar, klinkergolv i keramik, en fristående TV och grått golv
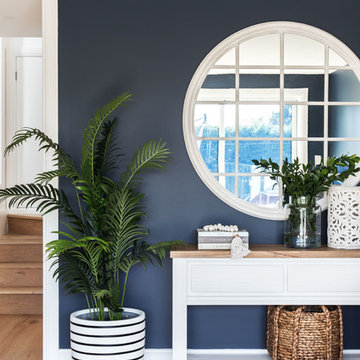
Maritim inredning av ett mellanstort avskilt allrum, med blå väggar, mellanmörkt trägolv och en fristående TV
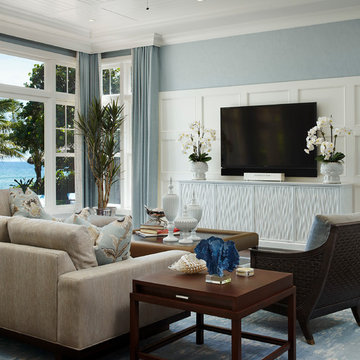
This home was featured in Florida Design Magazine.
The family room features a 1x6 tongue and grove white enamel wood ceiling, ceiling drapery pockets, 8 inch wide American Walnut wood flooring, transom windows and French doors and crown molding. The interior design, by Susan Lachance Interior Design added McGuire’s deeply stained, woven wicker chairs from Baker Knapp & Tubbs. In the alcove is a circular pendant from Fine Art Lamps. The exterior porch features aluminum shutter panels and a stained wood ceiling.

This family room space feels cozy with its deep blue gray walls and large throw pillows. The ivory shagreen coffee table lightens up the pallet. Brass accessories add interest.
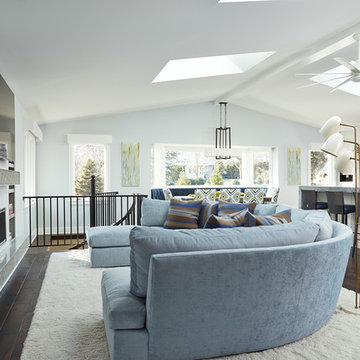
Susan Gilmore Photography
Foto på ett mycket stort vintage allrum med öppen planlösning, med blå väggar, mörkt trägolv, en bred öppen spis, en spiselkrans i metall och en fristående TV
Foto på ett mycket stort vintage allrum med öppen planlösning, med blå väggar, mörkt trägolv, en bred öppen spis, en spiselkrans i metall och en fristående TV

Inredning av ett modernt stort allrum med öppen planlösning, med ett spelrum, blå väggar, ljust trägolv, en fristående TV och vitt golv
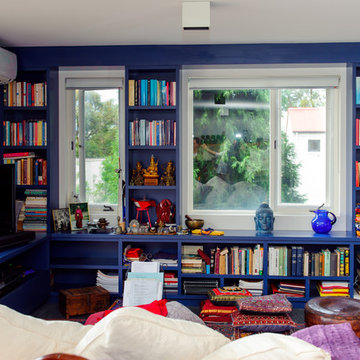
Idéer för mellanstora eklektiska allrum med öppen planlösning, med ett bibliotek, heltäckningsmatta, en fristående TV och blå väggar

Photography by James Meyer
Idéer för mellanstora funkis avskilda allrum, med en hemmabar, blå väggar, mellanmörkt trägolv, en fristående TV och brunt golv
Idéer för mellanstora funkis avskilda allrum, med en hemmabar, blå väggar, mellanmörkt trägolv, en fristående TV och brunt golv
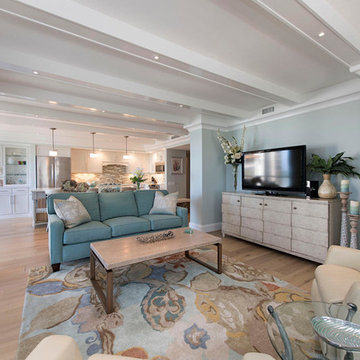
This condo underwent an amazing transformation! The kitchen was moved from one side of the condo to the other so the homeowner could take advantage of the beautiful view. This beautiful hutch makes a wonderful serving counter and the tower on the left hides a supporting column. The beams in the ceiling are not only a great architectural detail but they allow for lighting that could not otherwise be added to the condos concrete ceiling. The lovely crown around the room also conceals solar shades and drapery rods.
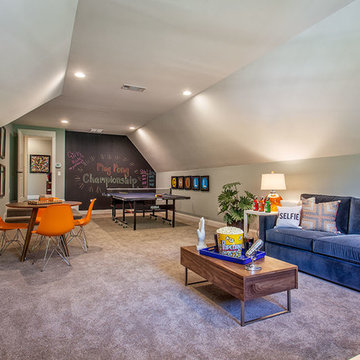
Finished attic space of the Arthur Rutenberg Homes' Asheville 1267 model home built by Greenville, SC home builders, American Eagle Builders.
Idéer för stora vintage avskilda allrum, med ett spelrum, blå väggar, heltäckningsmatta, en fristående TV och brunt golv
Idéer för stora vintage avskilda allrum, med ett spelrum, blå väggar, heltäckningsmatta, en fristående TV och brunt golv
772 foton på allrum, med blå väggar och en fristående TV
1