116 foton på allrum, med blå väggar och en öppen hörnspis
Sortera efter:
Budget
Sortera efter:Populärt i dag
1 - 20 av 116 foton
Artikel 1 av 3

Foto på ett litet maritimt avskilt allrum, med blå väggar, en öppen hörnspis, klinkergolv i porslin, en spiselkrans i betong och grått golv
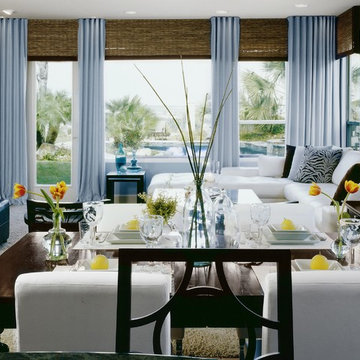
Foto på ett stort funkis allrum med öppen planlösning, med blå väggar, heltäckningsmatta, en öppen hörnspis och en spiselkrans i gips
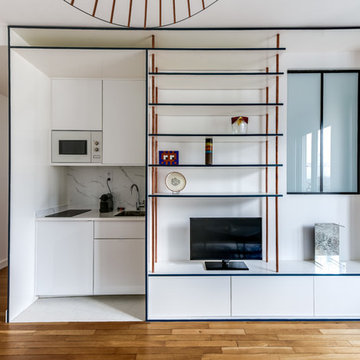
Arthur Cruz
Modern inredning av ett litet allrum med öppen planlösning, med blå väggar, mellanmörkt trägolv, en öppen hörnspis och beiget golv
Modern inredning av ett litet allrum med öppen planlösning, med blå väggar, mellanmörkt trägolv, en öppen hörnspis och beiget golv
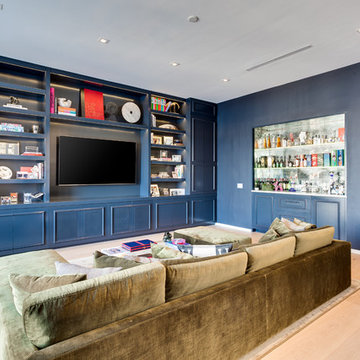
Foto på ett mellanstort vintage allrum, med blå väggar, ljust trägolv, beiget golv, en hemmabar, en öppen hörnspis och en inbyggd mediavägg
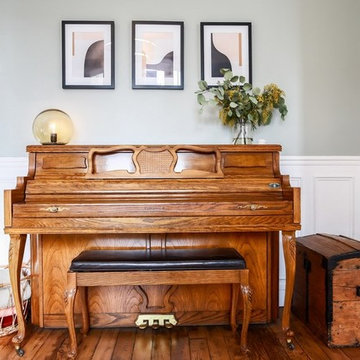
Maryline Krynicki
Inredning av ett modernt litet allrum med öppen planlösning, med ett musikrum, blå väggar, ljust trägolv, en öppen hörnspis, en spiselkrans i sten, en fristående TV och brunt golv
Inredning av ett modernt litet allrum med öppen planlösning, med ett musikrum, blå väggar, ljust trägolv, en öppen hörnspis, en spiselkrans i sten, en fristående TV och brunt golv
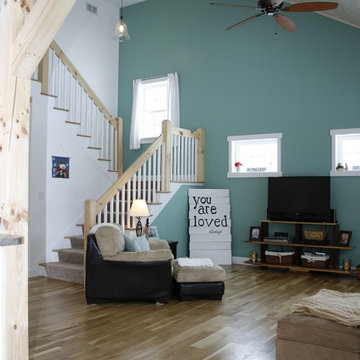
Foto på ett mellanstort maritimt allrum med öppen planlösning, med blå väggar, mellanmörkt trägolv, en fristående TV, en öppen hörnspis och en spiselkrans i metall
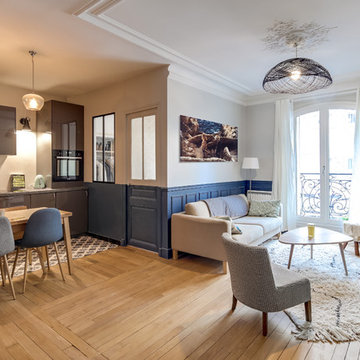
Le projet
Un appartement de style haussmannien de 60m2 avec un couloir étroit et des petites pièces à transformer avec une belle pièce à vivre.
Notre solution
Nous supprimons les murs du couloir qui desservaient séjour puis cuisine et salle de bain. A la place, nous créons un bel espace ouvert avec cuisine contemporaine. L’ancienne cuisine est aménagée en dressing et une salle de bains est créée, attenante à la chambre parentale.
Le style
Le charme de l’ancien est conservé avec le parquet, les boiseries, cheminée et moulures. Des carreaux ciments délimitent l’espace repas et les boiseries sont mises en avant avec un bleu profond que l’on retrouve sur les murs. La décoration est chaleureuse et de type scandinave.

Amy Williams photography
Fun and whimsical family room remodel. This room was custom designed for a family of 7. My client wanted a beautiful but practical space. We added lots of details such as the bead board ceiling, beams and crown molding and carved details on the fireplace.
We designed this custom TV unit to be left open for access to the equipment. The sliding barn doors allow the unit to be closed as an option, but the decorative boxes make it attractive to leave open for easy access.
The hex coffee tables allow for flexibility on movie night ensuring that each family member has a unique space of their own. And for a family of 7 a very large custom made sofa can accommodate everyone. The colorful palette of blues, whites, reds and pinks make this a happy space for the entire family to enjoy. Ceramic tile laid in a herringbone pattern is beautiful and practical for a large family.
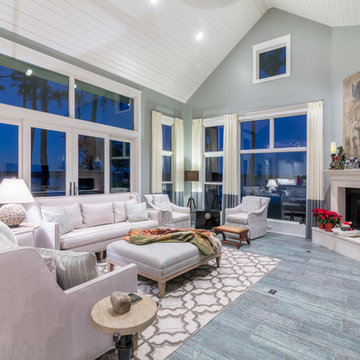
Luis Barrero Photography
Foto på ett stort vintage allrum med öppen planlösning, med blå väggar, marmorgolv, en öppen hörnspis, en spiselkrans i sten och en fristående TV
Foto på ett stort vintage allrum med öppen planlösning, med blå väggar, marmorgolv, en öppen hörnspis, en spiselkrans i sten och en fristående TV

truly the greatest of great rooms...reminds one of a loft yet looks out to the water on all sides and through the odd shaped whimsical windows. bamboo flooring grounds the sky blue walls and runs through out this open floor of kitchen, dining and entertainment spaces. fun with the alternating color upholstered bar stools and the art hi atop the room, give the homeowners the fun they seek to get away to.
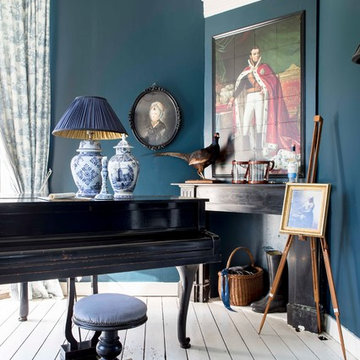
Henny van Belkom
Foto på ett vintage allrum, med ett musikrum, blå väggar, målat trägolv, en öppen hörnspis och vitt golv
Foto på ett vintage allrum, med ett musikrum, blå väggar, målat trägolv, en öppen hörnspis och vitt golv
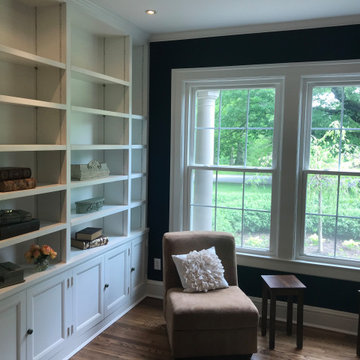
This near century old Neoclassical colonial was fully restored including a family room addition, extensive alterations to the existing floorplan, new gourmet kitchen with informal dining with box beam ceiling, new master suite and much custom trim and detailed built ins.
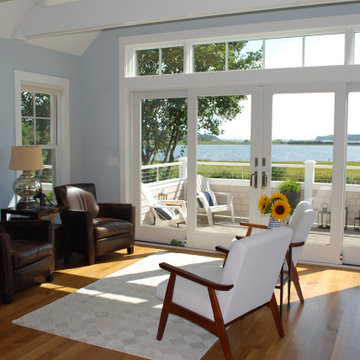
Idéer för mellanstora maritima allrum med öppen planlösning, med blå väggar, ljust trägolv, en öppen hörnspis och en spiselkrans i metall
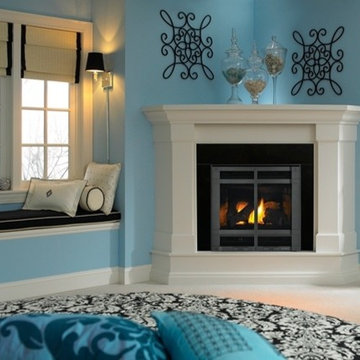
SlimLine Gas Fireplaces fit where other fireplaces don’t. A slender profile and safe, innovative venting options open up an array of unique installation possibilities. Define your favorite space with stunning flames and robust designs.
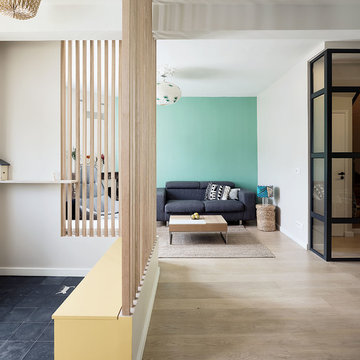
Vue depuis l'entrée
Idéer för mellanstora nordiska allrum med öppen planlösning, med ett bibliotek, blå väggar, ljust trägolv, en öppen hörnspis, en spiselkrans i tegelsten, en fristående TV och beiget golv
Idéer för mellanstora nordiska allrum med öppen planlösning, med ett bibliotek, blå väggar, ljust trägolv, en öppen hörnspis, en spiselkrans i tegelsten, en fristående TV och beiget golv
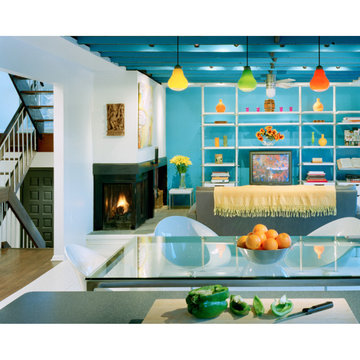
Family room of a 1970's house renovated into a modern open floor plan. Bethesda, MD. Architect: James. N. Gerrety, AIA. Photo ©Todd A. Smith, Architectural Photo+Video.
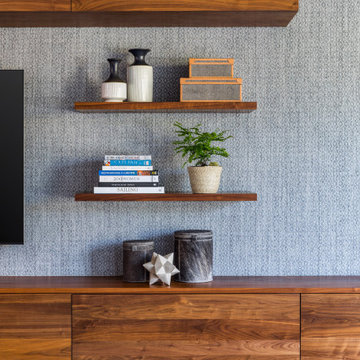
Foto på ett mellanstort funkis allrum med öppen planlösning, med ett spelrum, blå väggar, mellanmörkt trägolv, en öppen hörnspis, en spiselkrans i metall och en väggmonterad TV
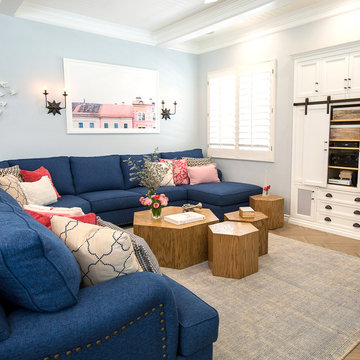
Amy Williams photography
Fun and whimsical family room remodel. This room was custom designed for a family of 7. My client wanted a beautiful but practical space. We added lots of details such as the bead board ceiling, beams and crown molding and carved details on the fireplace.
We designed this custom TV unit to be left open for access to the equipment. The sliding barn doors allow the unit to be closed as an option, but the decorative boxes make it attractive to leave open for easy access.
The hex coffee tables allow for flexibility on movie night ensuring that each family member has a unique space of their own. And for a family of 7 a very large custom made sofa can accommodate everyone. The colorful palette of blues, whites, reds and pinks make this a happy space for the entire family to enjoy. Ceramic tile laid in a herringbone pattern is beautiful and practical for a large family.
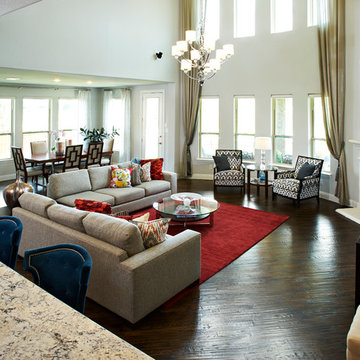
Studio Rocket Science, Jonah Gilmore
Inredning av ett klassiskt mellanstort allrum med öppen planlösning, med blå väggar, mörkt trägolv, en öppen hörnspis, en spiselkrans i gips, en väggmonterad TV och brunt golv
Inredning av ett klassiskt mellanstort allrum med öppen planlösning, med blå väggar, mörkt trägolv, en öppen hörnspis, en spiselkrans i gips, en väggmonterad TV och brunt golv
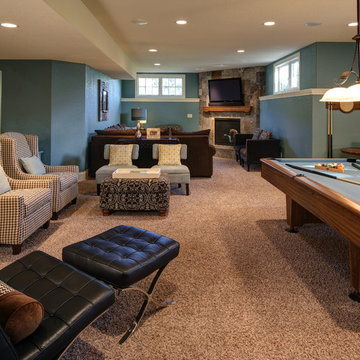
Great finished Lower Level intelligently uses all of the space, and creates multiple warm and inviting areas. Space for sitting and visiting, room to play pool, and a area to relax and watch TV or cozy up to the fire.
116 foton på allrum, med blå väggar och en öppen hörnspis
1