12 foton på allrum, med en öppen vedspis
Sortera efter:
Budget
Sortera efter:Populärt i dag
1 - 12 av 12 foton
Artikel 1 av 3

Murphys Road is a renovation in a 1906 Villa designed to compliment the old features with new and modern twist. Innovative colours and design concepts are used to enhance spaces and compliant family living. This award winning space has been featured in magazines and websites all around the world. It has been heralded for it's use of colour and design in inventive and inspiring ways.
Designed by New Zealand Designer, Alex Fulton of Alex Fulton Design
Photographed by Duncan Innes for Homestyle Magazine
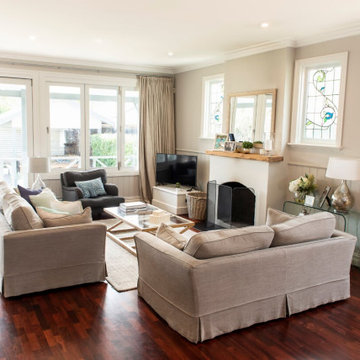
Idéer för att renovera ett allrum med öppen planlösning, med beige väggar, mellanmörkt trägolv, en öppen vedspis, en spiselkrans i gips, TV i ett hörn och rött golv

Periscope House draws light into a young family’s home, adding thoughtful solutions and flexible spaces to 1950s Art Deco foundations.
Our clients engaged us to undertake a considered extension to their character-rich home in Malvern East. They wanted to celebrate their home’s history while adapting it to the needs of their family, and future-proofing it for decades to come.
The extension’s form meets with and continues the existing roofline, politely emerging at the rear of the house. The tones of the original white render and red brick are reflected in the extension, informing its white Colorbond exterior and selective pops of red throughout.
Inside, the original home’s layout has been reimagined to better suit a growing family. Once closed-in formal dining and lounge rooms were converted into children’s bedrooms, supplementing the main bedroom and a versatile fourth room. Grouping these rooms together has created a subtle definition of zones: private spaces are nestled to the front, while the rear extension opens up to shared living areas.
A tailored response to the site, the extension’s ground floor addresses the western back garden, and first floor (AKA the periscope) faces the northern sun. Sitting above the open plan living areas, the periscope is a mezzanine that nimbly sidesteps the harsh afternoon light synonymous with a western facing back yard. It features a solid wall to the west and a glass wall to the north, emulating the rotation of a periscope to draw gentle light into the extension.
Beneath the mezzanine, the kitchen, dining, living and outdoor spaces effortlessly overlap. Also accessible via an informal back door for friends and family, this generous communal area provides our clients with the functionality, spatial cohesion and connection to the outdoors they were missing. Melding modern and heritage elements, Periscope House honours the history of our clients’ home while creating light-filled shared spaces – all through a periscopic lens that opens the home to the garden.
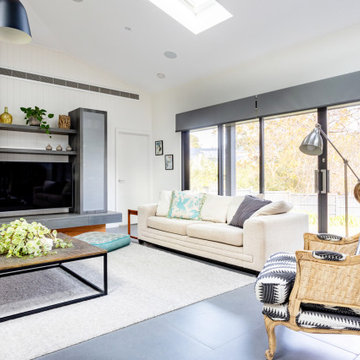
Inspiration för ett mycket stort funkis allrum på loftet, med vita väggar, klinkergolv i porslin, en öppen vedspis, en väggmonterad TV och grått golv
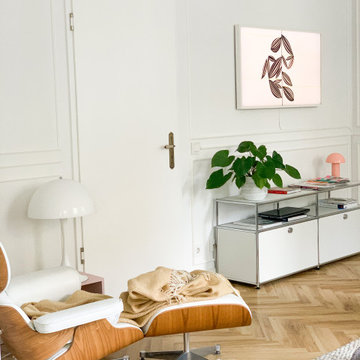
Kein Vergleich zum alten Wohnzimmer denn nun besitzt der Raum Charakter und ist optimal genutzt. Durch die unkomplizierte Form des Sofas konnte dieses problemlos unterhalb der Fenster platziert werden. Mit den nötigen 20-30 cm Abstand zu den Heizkörpern ist dies auch kein Problem. Zusätzlich wurden Stuckleisten an die Wand angebracht, diese verleihen dem Raum mehr Tiefe und schenken dem Altbaucharakter den gewissen Stil. Der Bruch von modernen Designklassikern zum alten, historischen Marmorkamin ist ein besonderes Highlight. Nach langer Recherche konnte ich diesen Kamin über Kleinanzeigen erwerben. Der Spiegel oberhalb des Marmorkamins öffnet den Raum und verleiht ihm mehr Tiefe. Die Vorhänge rahmen die großen Fenster, welche nachträglich mit Fenstersprossen versehen wurden um diesen wunderschönen Altbau gerecht zu werden.
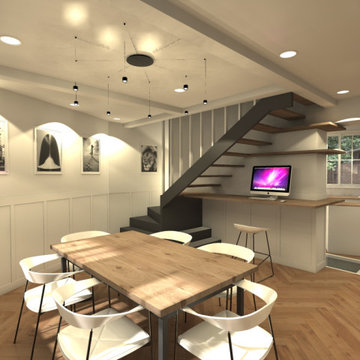
Inredning av ett klassiskt stort allrum, med vita väggar, ljust trägolv och en öppen vedspis

【2階ホール(南側)】
吹き抜け部分に配置されたシーリングファンと薪ストーブ。
薪ストーブから一直線に伸びる煙突が、吹抜けの開放感を際立たせています。
Idéer för stora industriella allrum med öppen planlösning, med beige väggar, ljust trägolv, en öppen vedspis och beiget golv
Idéer för stora industriella allrum med öppen planlösning, med beige väggar, ljust trägolv, en öppen vedspis och beiget golv

Periscope House draws light into a young family’s home, adding thoughtful solutions and flexible spaces to 1950s Art Deco foundations.
Our clients engaged us to undertake a considered extension to their character-rich home in Malvern East. They wanted to celebrate their home’s history while adapting it to the needs of their family, and future-proofing it for decades to come.
The extension’s form meets with and continues the existing roofline, politely emerging at the rear of the house. The tones of the original white render and red brick are reflected in the extension, informing its white Colorbond exterior and selective pops of red throughout.
Inside, the original home’s layout has been reimagined to better suit a growing family. Once closed-in formal dining and lounge rooms were converted into children’s bedrooms, supplementing the main bedroom and a versatile fourth room. Grouping these rooms together has created a subtle definition of zones: private spaces are nestled to the front, while the rear extension opens up to shared living areas.
A tailored response to the site, the extension’s ground floor addresses the western back garden, and first floor (AKA the periscope) faces the northern sun. Sitting above the open plan living areas, the periscope is a mezzanine that nimbly sidesteps the harsh afternoon light synonymous with a western facing back yard. It features a solid wall to the west and a glass wall to the north, emulating the rotation of a periscope to draw gentle light into the extension.
Beneath the mezzanine, the kitchen, dining, living and outdoor spaces effortlessly overlap. Also accessible via an informal back door for friends and family, this generous communal area provides our clients with the functionality, spatial cohesion and connection to the outdoors they were missing. Melding modern and heritage elements, Periscope House honours the history of our clients’ home while creating light-filled shared spaces – all through a periscopic lens that opens the home to the garden.
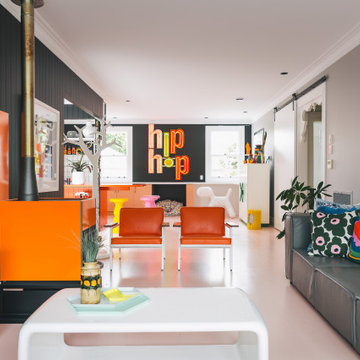
Murphys Road is a renovation in a 1906 Villa designed to compliment the old features with new and modern twist. Innovative colours and design concepts are used to enhance spaces and compliant family living. This award winning space has been featured in magazines and websites all around the world. It has been heralded for it's use of colour and design in inventive and inspiring ways.
Designed by New Zealand Designer, Alex Fulton of Alex Fulton Design
Photographed by Duncan Innes for Homestyle Magazine
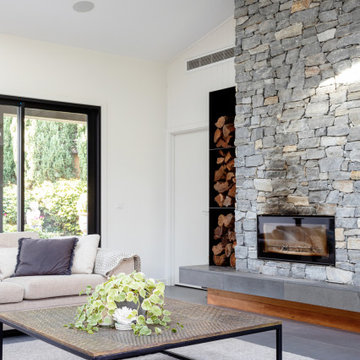
Inspiration för mycket stora klassiska allrum på loftet, med vita väggar, klinkergolv i porslin, en öppen vedspis, en väggmonterad TV och grått golv
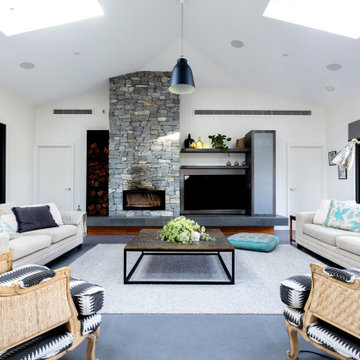
Idéer för ett mycket stort modernt allrum på loftet, med vita väggar, klinkergolv i porslin, en öppen vedspis, en väggmonterad TV och grått golv
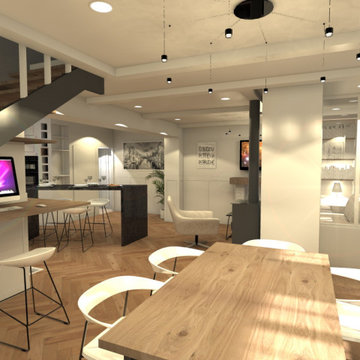
séjour sur entrée et salon/cuisine
Klassisk inredning av ett stort allrum, med vita väggar, ljust trägolv och en öppen vedspis
Klassisk inredning av ett stort allrum, med vita väggar, ljust trägolv och en öppen vedspis
12 foton på allrum, med en öppen vedspis
1