50 foton på allrum, med blå väggar och en spiselkrans i betong
Sortera efter:
Budget
Sortera efter:Populärt i dag
1 - 20 av 50 foton
Artikel 1 av 3

Foto på ett litet maritimt avskilt allrum, med blå väggar, en öppen hörnspis, klinkergolv i porslin, en spiselkrans i betong och grått golv
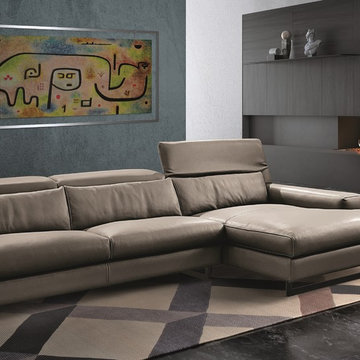
Sound Contemporary Sectional helps create a place lived in and loved, no matter the current trends. A harmonious contrast that is fashioned by its minimalist silhouette and welcoming structure, Sound Sectional is manufactured in Italy by Gamma Arredamenti and is the perfect solution for a room designed to maximize seating.
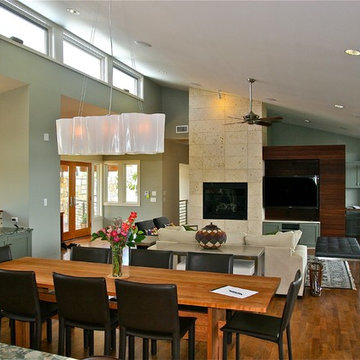
Photos by Alan K. Barley, AIA
This living dining room encourages great interaction between this home's family members. The high clerestory windows flood the space with natural light but also allow breezes to easily vent out the high windows and provide a great thermal siphon in the more moderate times of the year.
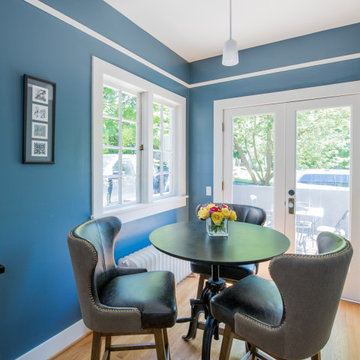
Full interior repaint on South East Portland home.
Medelhavsstil inredning av ett stort avskilt allrum, med blå väggar, ljust trägolv, en standard öppen spis och en spiselkrans i betong
Medelhavsstil inredning av ett stort avskilt allrum, med blå väggar, ljust trägolv, en standard öppen spis och en spiselkrans i betong
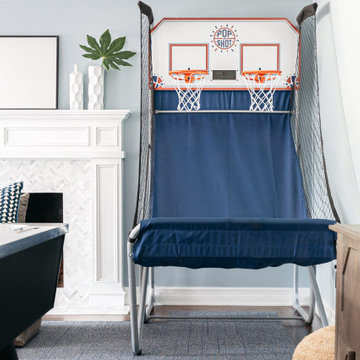
We designed the layout of this home around family. The pantry room was transformed into a beautiful, peaceful home office with a cozy corner for the family dog. The living room was redesigned to accommodate the family’s playful pursuits. We designed a stylish outdoor bathroom space to avoid “inside-the-house” messes. The kitchen with a large island and added breakfast table create a cozy space for warm family gatherings.
---Project designed by Courtney Thomas Design in La Cañada. Serving Pasadena, Glendale, Monrovia, San Marino, Sierra Madre, South Pasadena, and Altadena.
For more about Courtney Thomas Design, see here: https://www.courtneythomasdesign.com/
To learn more about this project, see here:
https://www.courtneythomasdesign.com/portfolio/family-friendly-colonial/
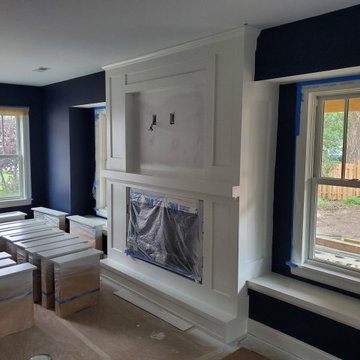
Here the painters have started
Idéer för ett litet modernt allrum med öppen planlösning, med blå väggar, mörkt trägolv, en standard öppen spis, en spiselkrans i betong, en väggmonterad TV och brunt golv
Idéer för ett litet modernt allrum med öppen planlösning, med blå väggar, mörkt trägolv, en standard öppen spis, en spiselkrans i betong, en väggmonterad TV och brunt golv

The Billiards room of the home is the central room on the east side of the house, connecting the office, bar, and study together.
Exempel på ett stort klassiskt avskilt allrum, med ett spelrum, blå väggar, mellanmörkt trägolv, en standard öppen spis, en spiselkrans i betong och brunt golv
Exempel på ett stort klassiskt avskilt allrum, med ett spelrum, blå väggar, mellanmörkt trägolv, en standard öppen spis, en spiselkrans i betong och brunt golv
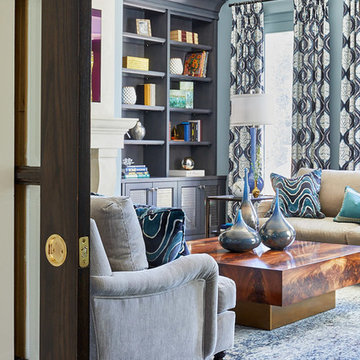
Our goal for this project was to transform this home from family-friendly to an empty nesters sanctuary. We opted for a sophisticated palette throughout the house, featuring blues, greys, taupes, and creams. The punches of colour and classic patterns created a warm environment without sacrificing sophistication.
Home located in Thornhill, Vaughan. Designed by Lumar Interiors who also serve Richmond Hill, Aurora, Nobleton, Newmarket, King City, Markham, Thornhill, York Region, and the Greater Toronto Area.
For more about Lumar Interiors, click here: https://www.lumarinteriors.com/
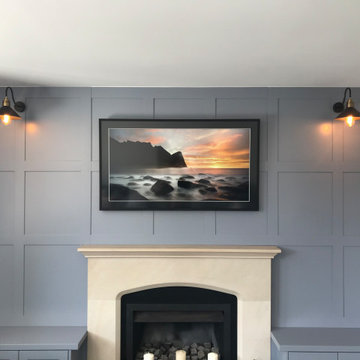
Traditional Shaker wall paneling designed around the central fireplace. Traditional style lights.
Exempel på ett mellanstort klassiskt avskilt allrum, med blå väggar, en standard öppen spis, en spiselkrans i betong och en väggmonterad TV
Exempel på ett mellanstort klassiskt avskilt allrum, med blå väggar, en standard öppen spis, en spiselkrans i betong och en väggmonterad TV
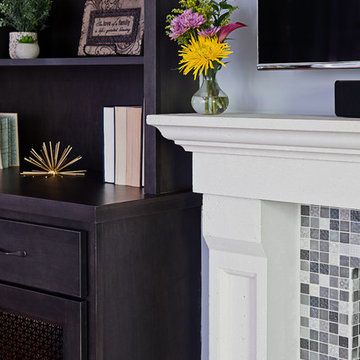
© Lassiter Photography
Idéer för mellanstora vintage avskilda allrum, med blå väggar, ljust trägolv, en standard öppen spis, en spiselkrans i betong och en väggmonterad TV
Idéer för mellanstora vintage avskilda allrum, med blå väggar, ljust trägolv, en standard öppen spis, en spiselkrans i betong och en väggmonterad TV
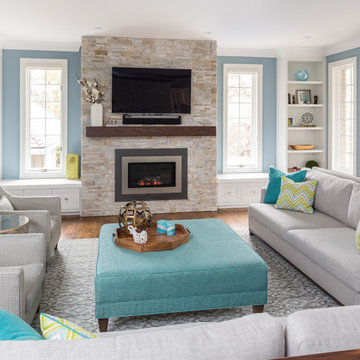
For this open-concept home, we created a contemporary look with modern farmhouse touches using vibrant blues and greens mixed with an organic stone fireplace and exposed ceiling beams.
We integrated subtle but powerful chevron prints, which paired nicely with the clean, tailored furnishings.
Overall, this design proves that fun and vibrant can merge with neutral and sophisticated -- which offered our clients the best of both worlds.
Home located in Mississauga, Ontario. Designed by Nicola Interiors who serves the whole Greater Toronto Area.
For more about Nicola Interiors, click here: https://nicolainteriors.com/
To learn more about this project, click here: https://nicolainteriors.com/projects/indian-road/
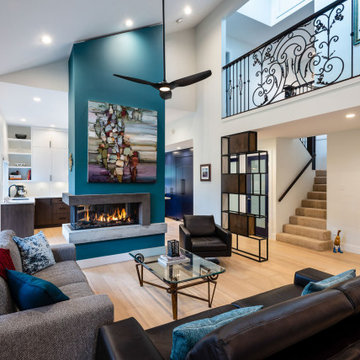
Renovated contemporary home with craftman-like charm
-Timeless floors, MacKenzie heights - White Oak
-Bellfires room divider fireplace
-Paint, Benjamin Moore - Light Beryl P4
-Custom iron and walnut shelving
-Custom iron railings and room divider
-Big Ass fan, Haiku L series
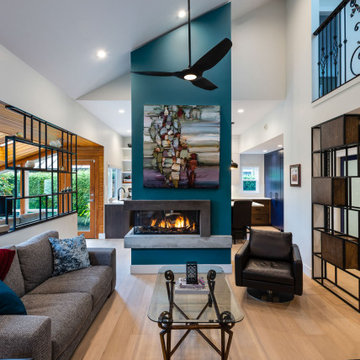
Renovated contemporary home with craftman-like charm
-Timeless floors, MacKenzie heights - White Oak
-Bellfires room divider fireplace
-Paint, Benjamin Moore - Light Beryl P4
-Custom iron and walnut shelving
-Custom iron railings and room divider
-Big Ass fan, Haiku L series
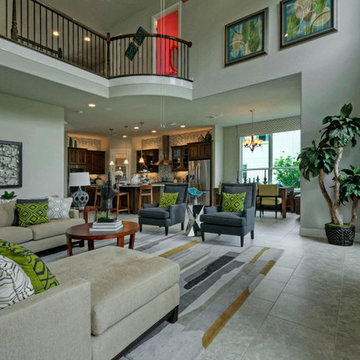
Two story family room with blue accent wall
Idéer för stora vintage allrum med öppen planlösning, med blå väggar, klinkergolv i porslin, en standard öppen spis, en spiselkrans i betong och en väggmonterad TV
Idéer för stora vintage allrum med öppen planlösning, med blå väggar, klinkergolv i porslin, en standard öppen spis, en spiselkrans i betong och en väggmonterad TV

We designed the layout of this home around family. The pantry room was transformed into a beautiful, peaceful home office with a cozy corner for the family dog. The living room was redesigned to accommodate the family’s playful pursuits. We designed a stylish outdoor bathroom space to avoid “inside-the-house” messes. The kitchen with a large island and added breakfast table create a cozy space for warm family gatherings.
---Project designed by Courtney Thomas Design in La Cañada. Serving Pasadena, Glendale, Monrovia, San Marino, Sierra Madre, South Pasadena, and Altadena.
For more about Courtney Thomas Design, see here: https://www.courtneythomasdesign.com/
To learn more about this project, see here:
https://www.courtneythomasdesign.com/portfolio/family-friendly-colonial/
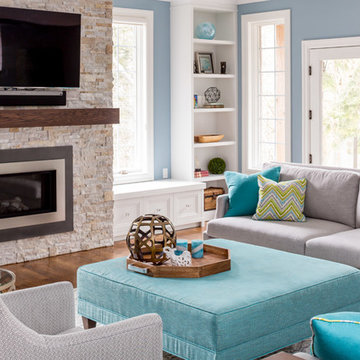
For this open-concept home, we created a contemporary look with modern farmhouse touches using vibrant blues and greens mixed with an organic stone fireplace and exposed ceiling beams.
We integrated subtle but powerful chevron prints, which paired nicely with the clean, tailored furnishings.
Overall, this design proves that fun and vibrant can merge with neutral and sophisticated -- which offered our clients the best of both worlds.
Home located in Mississauga, Ontario. Designed by Nicola Interiors who serves the whole Greater Toronto Area.
For more about Nicola Interiors, click here: https://nicolainteriors.com/
To learn more about this project, click here: https://nicolainteriors.com/projects/indian-road/
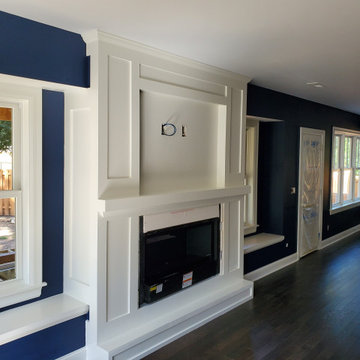
Here the painters have completed and we are about 2 days from the final reveal!
Inredning av ett modernt litet allrum med öppen planlösning, med blå väggar, mörkt trägolv, en standard öppen spis, en spiselkrans i betong, en väggmonterad TV och brunt golv
Inredning av ett modernt litet allrum med öppen planlösning, med blå väggar, mörkt trägolv, en standard öppen spis, en spiselkrans i betong, en väggmonterad TV och brunt golv
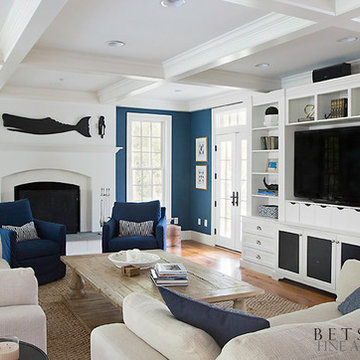
Betsy Barron Fine Art Photography
Bild på ett mycket stort vintage allrum med öppen planlösning, med blå väggar, mellanmörkt trägolv, en standard öppen spis, en spiselkrans i betong och en inbyggd mediavägg
Bild på ett mycket stort vintage allrum med öppen planlösning, med blå väggar, mellanmörkt trägolv, en standard öppen spis, en spiselkrans i betong och en inbyggd mediavägg
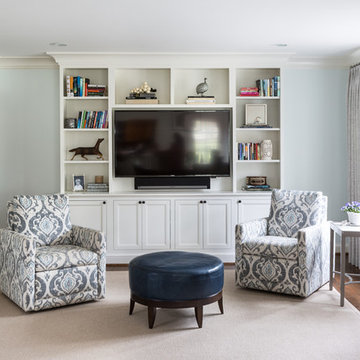
Angie Seckinger Photography
Lily Mae Design
Inspiration för ett vintage allrum med öppen planlösning, med blå väggar, mörkt trägolv, en spiselkrans i betong och en inbyggd mediavägg
Inspiration för ett vintage allrum med öppen planlösning, med blå väggar, mörkt trägolv, en spiselkrans i betong och en inbyggd mediavägg
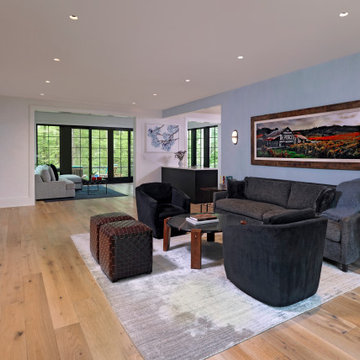
The family room was transformed from dark and traditional to light and contemporary. It is open to the sunroom and kitchen.
Bild på ett mycket stort funkis allrum med öppen planlösning, med blå väggar, ljust trägolv, en bred öppen spis, en spiselkrans i betong, en väggmonterad TV och brunt golv
Bild på ett mycket stort funkis allrum med öppen planlösning, med blå väggar, ljust trägolv, en bred öppen spis, en spiselkrans i betong, en väggmonterad TV och brunt golv
50 foton på allrum, med blå väggar och en spiselkrans i betong
1