100 foton på allrum, med ett spelrum och en spiselkrans i betong
Sortera efter:
Budget
Sortera efter:Populärt i dag
1 - 20 av 100 foton
Artikel 1 av 3

Adrian Gregorutti
Inspiration för mycket stora lantliga allrum med öppen planlösning, med ett spelrum, vita väggar, skiffergolv, en standard öppen spis, en spiselkrans i betong, en dold TV och flerfärgat golv
Inspiration för mycket stora lantliga allrum med öppen planlösning, med ett spelrum, vita väggar, skiffergolv, en standard öppen spis, en spiselkrans i betong, en dold TV och flerfärgat golv
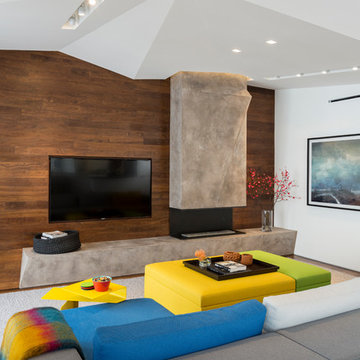
Photographer: Alan Shortall
Inspiration för ett mellanstort funkis avskilt allrum, med ett spelrum, vita väggar, mellanmörkt trägolv, en standard öppen spis, en spiselkrans i betong och en väggmonterad TV
Inspiration för ett mellanstort funkis avskilt allrum, med ett spelrum, vita väggar, mellanmörkt trägolv, en standard öppen spis, en spiselkrans i betong och en väggmonterad TV

Inspiration för mellanstora moderna allrum med öppen planlösning, med ett spelrum, beige väggar, klinkergolv i keramik, en bred öppen spis, en spiselkrans i betong, en väggmonterad TV och beiget golv

ADU or Granny Flats are supposed to create a living space that is comfortable and that doesn’t sacrifice any necessary amenity. The best ADUs also have a style or theme that makes it feel like its own separate house. This ADU located in Studio City is an example of just that. It creates a cozy Sunday ambiance that fits the LA lifestyle perfectly. Call us today @1-888-977-9490

This remodel transformed two condos into one, overcoming access challenges. We designed the space for a seamless transition, adding function with a laundry room, powder room, bar, and entertaining space.
In this modern entertaining space, sophistication meets leisure. A pool table, elegant furniture, and a contemporary fireplace create a refined ambience. The center table and TV contribute to a tastefully designed area.
---Project by Wiles Design Group. Their Cedar Rapids-based design studio serves the entire Midwest, including Iowa City, Dubuque, Davenport, and Waterloo, as well as North Missouri and St. Louis.
For more about Wiles Design Group, see here: https://wilesdesigngroup.com/
To learn more about this project, see here: https://wilesdesigngroup.com/cedar-rapids-condo-remodel

We designed the layout of this home around family. The pantry room was transformed into a beautiful, peaceful home office with a cozy corner for the family dog. The living room was redesigned to accommodate the family’s playful pursuits. We designed a stylish outdoor bathroom space to avoid “inside-the-house” messes. The kitchen with a large island and added breakfast table create a cozy space for warm family gatherings.
---Project designed by Courtney Thomas Design in La Cañada. Serving Pasadena, Glendale, Monrovia, San Marino, Sierra Madre, South Pasadena, and Altadena.
For more about Courtney Thomas Design, see here: https://www.courtneythomasdesign.com/
To learn more about this project, see here:
https://www.courtneythomasdesign.com/portfolio/family-friendly-colonial/
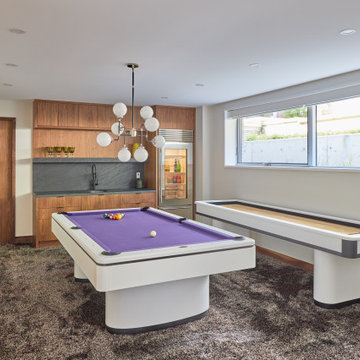
Inspiration för ett funkis avskilt allrum, med ett spelrum, vita väggar, ljust trägolv, en bred öppen spis, en spiselkrans i betong, en väggmonterad TV och beiget golv
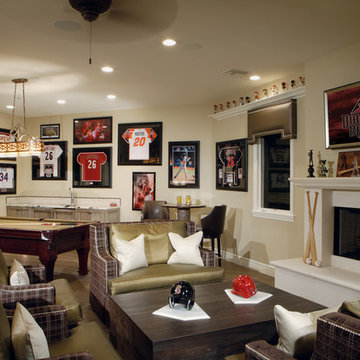
Joe Cotitta
Epic Photography
joecotitta@cox.net:
Builder: Eagle Luxury Property
Inspiration för mycket stora klassiska allrum med öppen planlösning, med ett spelrum, beige väggar, en standard öppen spis, en spiselkrans i betong och en väggmonterad TV
Inspiration för mycket stora klassiska allrum med öppen planlösning, med ett spelrum, beige väggar, en standard öppen spis, en spiselkrans i betong och en väggmonterad TV

living room transformation. industrial style.
photo by Gerard Garcia
Inspiration för mellanstora industriella allrum med öppen planlösning, med ett spelrum, klinkergolv i keramik, en bred öppen spis, en spiselkrans i betong, en väggmonterad TV, flerfärgade väggar och svart golv
Inspiration för mellanstora industriella allrum med öppen planlösning, med ett spelrum, klinkergolv i keramik, en bred öppen spis, en spiselkrans i betong, en väggmonterad TV, flerfärgade väggar och svart golv
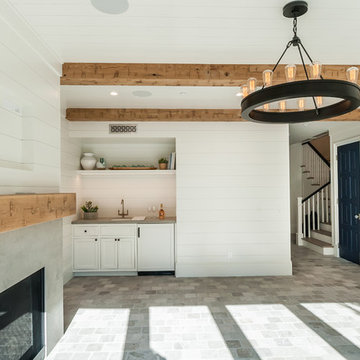
Foto på ett mellanstort lantligt allrum med öppen planlösning, med ett spelrum, vita väggar, kalkstensgolv, en standard öppen spis, en spiselkrans i betong, en väggmonterad TV och grått golv

The Billiards room of the home is the central room on the east side of the house, connecting the office, bar, and study together.
Exempel på ett stort klassiskt avskilt allrum, med ett spelrum, blå väggar, mellanmörkt trägolv, en standard öppen spis, en spiselkrans i betong och brunt golv
Exempel på ett stort klassiskt avskilt allrum, med ett spelrum, blå väggar, mellanmörkt trägolv, en standard öppen spis, en spiselkrans i betong och brunt golv
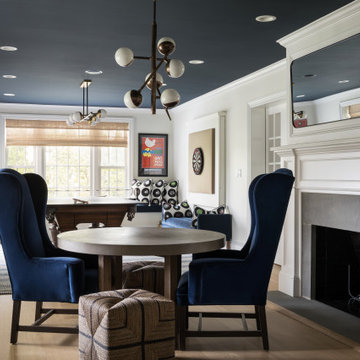
Playful, blue, and practical were the design directives for this family-friendly home.
---
Project designed by Long Island interior design studio Annette Jaffe Interiors. They serve Long Island including the Hamptons, as well as NYC, the tri-state area, and Boca Raton, FL.
---
For more about Annette Jaffe Interiors, click here:
https://annettejaffeinteriors.com/
To learn more about this project, click here:
https://annettejaffeinteriors.com/residential-portfolio/north-shore-family-home
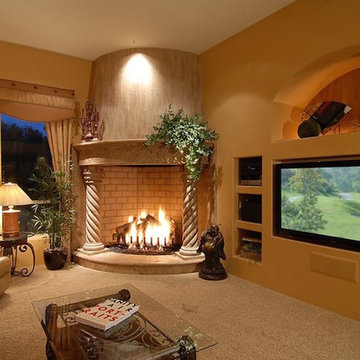
Idéer för stora medelhavsstil allrum med öppen planlösning, med ett spelrum, gula väggar, heltäckningsmatta, en öppen hörnspis, en spiselkrans i betong, en dold TV och grått golv
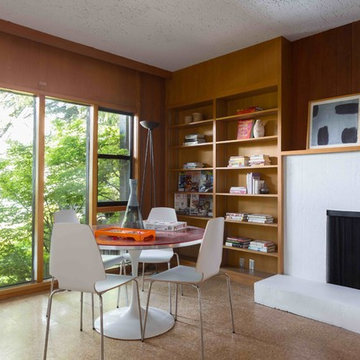
A large family room downstairs shows the architectural detail of the time period: cork floors and wood paneled walls.
Photos by Peter Lyons
50 tals inredning av ett stort allrum med öppen planlösning, med ett spelrum, korkgolv, en standard öppen spis och en spiselkrans i betong
50 tals inredning av ett stort allrum med öppen planlösning, med ett spelrum, korkgolv, en standard öppen spis och en spiselkrans i betong
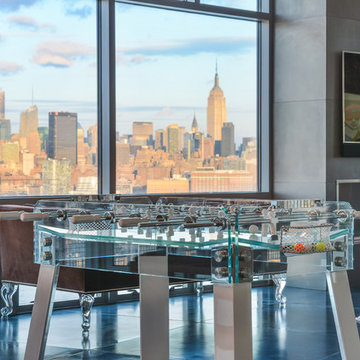
Glass and lacquer foosball table.
photo by Gerard Garcia
Foto på ett mellanstort industriellt allrum med öppen planlösning, med ett spelrum, klinkergolv i keramik, en bred öppen spis, en spiselkrans i betong och en väggmonterad TV
Foto på ett mellanstort industriellt allrum med öppen planlösning, med ett spelrum, klinkergolv i keramik, en bred öppen spis, en spiselkrans i betong och en väggmonterad TV
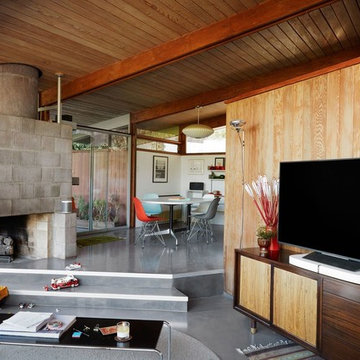
Idéer för ett mellanstort industriellt allrum med öppen planlösning, med ett spelrum, beige väggar, betonggolv, en öppen hörnspis, en spiselkrans i betong, en fristående TV och grått golv
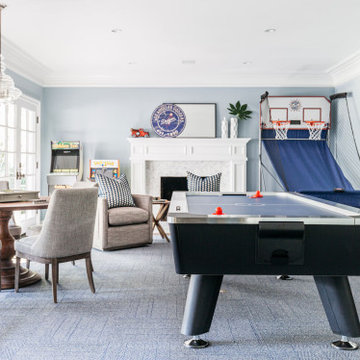
We designed the layout of this home around family. The pantry room was transformed into a beautiful, peaceful home office with a cozy corner for the family dog. The living room was redesigned to accommodate the family’s playful pursuits. We designed a stylish outdoor bathroom space to avoid “inside-the-house” messes. The kitchen with a large island and added breakfast table create a cozy space for warm family gatherings.
---Project designed by Courtney Thomas Design in La Cañada. Serving Pasadena, Glendale, Monrovia, San Marino, Sierra Madre, South Pasadena, and Altadena.
For more about Courtney Thomas Design, see here: https://www.courtneythomasdesign.com/
To learn more about this project, see here:
https://www.courtneythomasdesign.com/portfolio/family-friendly-colonial/
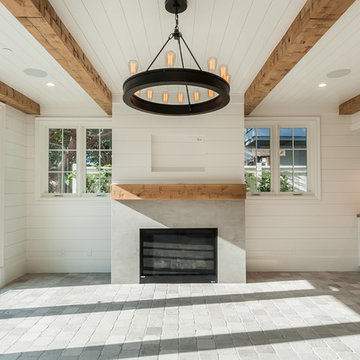
Exempel på ett stort lantligt avskilt allrum, med ett spelrum, vita väggar, kalkstensgolv, en standard öppen spis, en spiselkrans i betong och grått golv
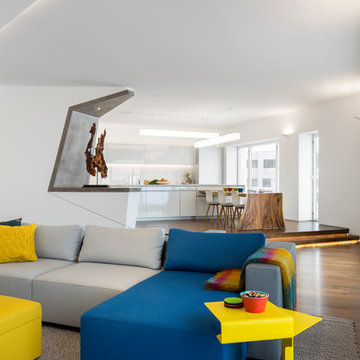
Photographer: Alan Shortall
Idéer för ett mellanstort modernt avskilt allrum, med ett spelrum, vita väggar, mellanmörkt trägolv, en standard öppen spis, en spiselkrans i betong och en väggmonterad TV
Idéer för ett mellanstort modernt avskilt allrum, med ett spelrum, vita väggar, mellanmörkt trägolv, en standard öppen spis, en spiselkrans i betong och en väggmonterad TV
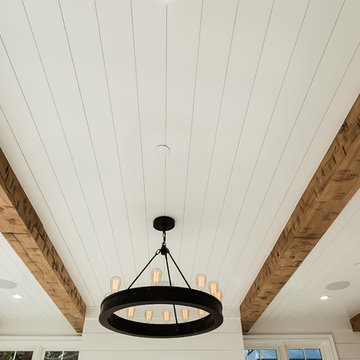
Inspiration för ett mellanstort lantligt allrum med öppen planlösning, med ett spelrum, vita väggar, en standard öppen spis, en spiselkrans i betong, en väggmonterad TV och grått golv
100 foton på allrum, med ett spelrum och en spiselkrans i betong
1