41 foton på allrum, med flerfärgade väggar och en spiselkrans i betong
Sortera efter:
Budget
Sortera efter:Populärt i dag
1 - 20 av 41 foton
Artikel 1 av 3

Warm and inviting contemporary great room in The Ridges. The large wall panels of walnut accent the automated art that covers the TV when not in use. The floors are beautiful French Oak that have been faux finished and waxed for a very natural look. There are two stunning round custom stainless pendants with custom linen shades. The round cocktail table has a beautiful book matched top in Macassar ebony. A large cable wool shag rug makes a great room divider in this very grand room. The backdrop is a concrete fireplace with two leather reading chairs and ottoman. Timeless sophistication!
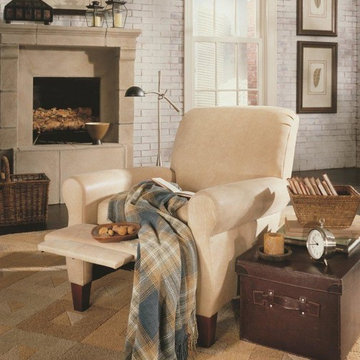
This is a quality leather recliner shipped factory direct to you from North Carolina. Shown here in neutral colored leather that works well in many spaces.

Toby Scott
Inspiration för ett mellanstort industriellt allrum på loftet, med flerfärgade väggar, betonggolv, en öppen vedspis, en spiselkrans i betong och en väggmonterad TV
Inspiration för ett mellanstort industriellt allrum på loftet, med flerfärgade väggar, betonggolv, en öppen vedspis, en spiselkrans i betong och en väggmonterad TV

Cabin living room with wrapped exposed beams, central fireplace, oversized leather couch, dining table to the left and entry way with vintage chairs to the right.

This remodel transformed two condos into one, overcoming access challenges. We designed the space for a seamless transition, adding function with a laundry room, powder room, bar, and entertaining space.
In this modern entertaining space, sophistication meets leisure. A pool table, elegant furniture, and a contemporary fireplace create a refined ambience. The center table and TV contribute to a tastefully designed area.
---Project by Wiles Design Group. Their Cedar Rapids-based design studio serves the entire Midwest, including Iowa City, Dubuque, Davenport, and Waterloo, as well as North Missouri and St. Louis.
For more about Wiles Design Group, see here: https://wilesdesigngroup.com/
To learn more about this project, see here: https://wilesdesigngroup.com/cedar-rapids-condo-remodel
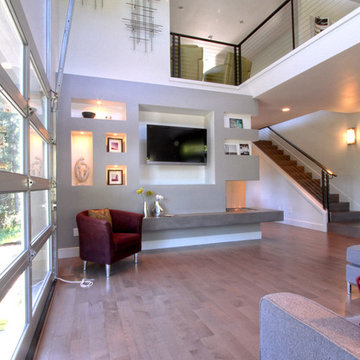
Modern inredning av ett mellanstort allrum med öppen planlösning, med mellanmörkt trägolv, en spiselkrans i betong, en väggmonterad TV, flerfärgade väggar och en öppen hörnspis
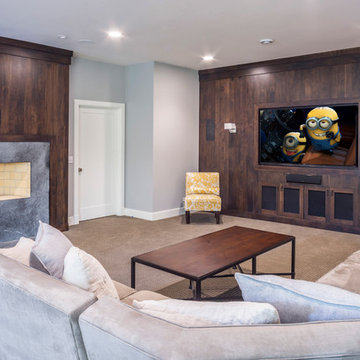
Inredning av ett rustikt stort avskilt allrum, med flerfärgade väggar, heltäckningsmatta, en standard öppen spis, en spiselkrans i betong, en inbyggd mediavägg och brunt golv
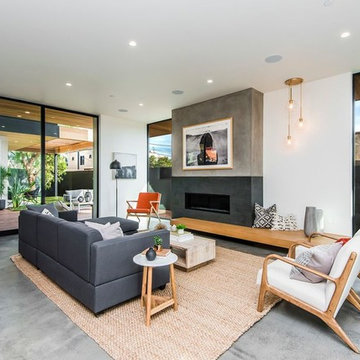
Candy
Idéer för stora funkis allrum på loftet, med ett bibliotek, flerfärgade väggar, betonggolv, en hängande öppen spis, en spiselkrans i betong och grått golv
Idéer för stora funkis allrum på loftet, med ett bibliotek, flerfärgade väggar, betonggolv, en hängande öppen spis, en spiselkrans i betong och grått golv
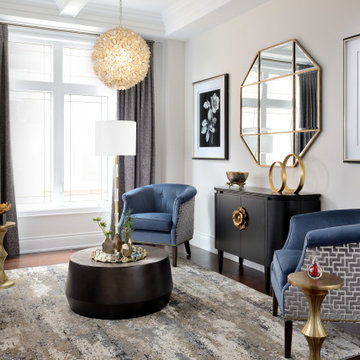
This home in Vaughan is a comfortable, functional space that reflects the family’s eclectic style.
Project by Richmond Hill interior design firm Lumar Interiors. Also serving Aurora, Newmarket, King City, Markham, Thornhill, Vaughan, York Region, and the Greater Toronto Area.
For more about Lumar Interiors, click here: https://www.lumarinteriors.com/
To learn more about this project, click here:
https://www.lumarinteriors.com/portfolio/cozy-home-vaughan/
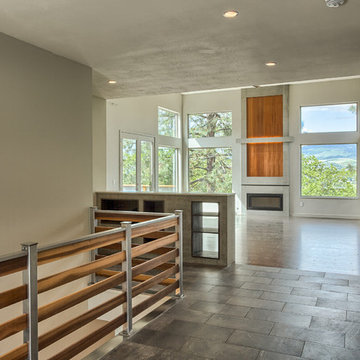
Bild på ett stort funkis allrum med öppen planlösning, med flerfärgade väggar, mellanmörkt trägolv, en bred öppen spis, en spiselkrans i betong och en dold TV
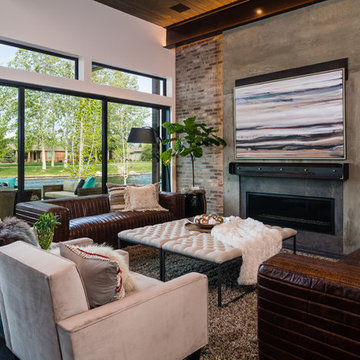
Inredning av ett industriellt mellanstort allrum med öppen planlösning, med flerfärgade väggar, en bred öppen spis, en spiselkrans i betong och svart golv
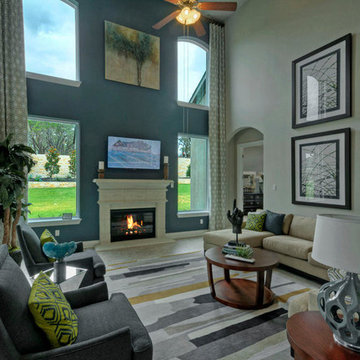
Two story family room with blue accent wall
Klassisk inredning av ett stort allrum med öppen planlösning, med klinkergolv i porslin, en standard öppen spis, en spiselkrans i betong, en väggmonterad TV och flerfärgade väggar
Klassisk inredning av ett stort allrum med öppen planlösning, med klinkergolv i porslin, en standard öppen spis, en spiselkrans i betong, en väggmonterad TV och flerfärgade väggar
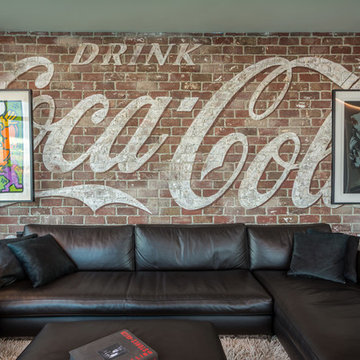
we added this brick wall and had it custom painted to look like a vintage building sign.
photo by Gerard Garcia
Custom painted by Andrew Tedesco
Inspiration för ett mellanstort industriellt allrum med öppen planlösning, med ett spelrum, klinkergolv i keramik, en bred öppen spis, en spiselkrans i betong, en väggmonterad TV, flerfärgade väggar och svart golv
Inspiration för ett mellanstort industriellt allrum med öppen planlösning, med ett spelrum, klinkergolv i keramik, en bred öppen spis, en spiselkrans i betong, en väggmonterad TV, flerfärgade väggar och svart golv

A modern-contemporary home that boasts a cool, urban style. Each room was decorated somewhat simply while featuring some jaw-dropping accents. From the bicycle wall decor in the dining room to the glass and gold-based table in the breakfast nook, each room had a unique take on contemporary design (with a nod to mid-century modern design).
Designed by Sara Barney’s BANDD DESIGN, who are based in Austin, Texas and serving throughout Round Rock, Lake Travis, West Lake Hills, and Tarrytown.
For more about BANDD DESIGN, click here: https://bandddesign.com/
To learn more about this project, click here: https://bandddesign.com/westlake-house-in-the-hills/
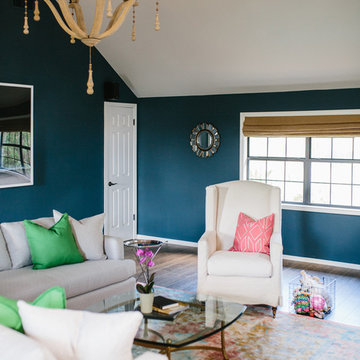
A modern-contemporary home that boasts a cool, urban style. Each room was decorated somewhat simply while featuring some jaw-dropping accents. From the bicycle wall decor in the dining room to the glass and gold-based table in the breakfast nook, each room had a unique take on contemporary design (with a nod to mid-century modern design).
Designed by Sara Barney’s BANDD DESIGN, who are based in Austin, Texas and serving throughout Round Rock, Lake Travis, West Lake Hills, and Tarrytown.
For more about BANDD DESIGN, click here: https://bandddesign.com/
To learn more about this project, click here: https://bandddesign.com/westlake-house-in-the-hills/
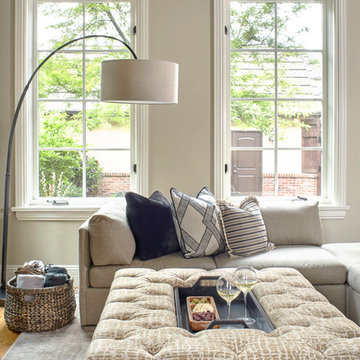
This vignette of the sunken living room shows the subtle textures and patterns chosen to give this space more depth.
Photo by Susie Brenner Photography
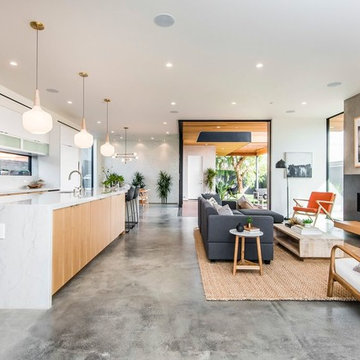
Candy
Foto på ett stort funkis allrum på loftet, med ett bibliotek, flerfärgade väggar, betonggolv, en hängande öppen spis, en spiselkrans i betong och grått golv
Foto på ett stort funkis allrum på loftet, med ett bibliotek, flerfärgade väggar, betonggolv, en hängande öppen spis, en spiselkrans i betong och grått golv
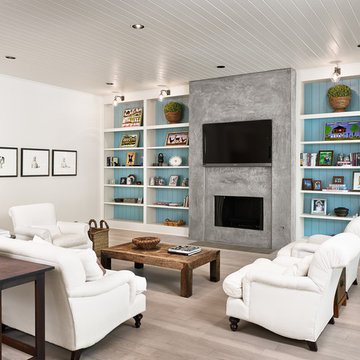
Foto på ett lantligt allrum, med ljust trägolv, en bred öppen spis, en spiselkrans i betong, en väggmonterad TV och flerfärgade väggar
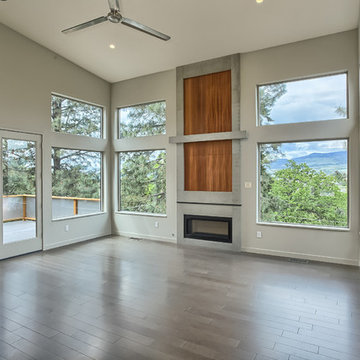
Idéer för stora funkis allrum med öppen planlösning, med flerfärgade väggar, en bred öppen spis, en spiselkrans i betong, en dold TV och mellanmörkt trägolv
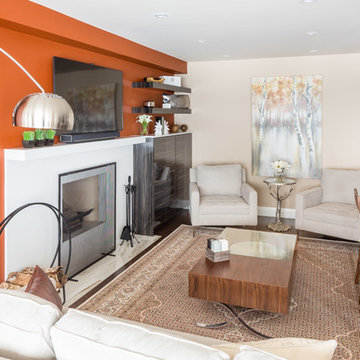
A mixture of warm and cool colors come together impeccably in this down-to-earth design of ours. We wanted to give our client a space to unwind, that felt naturally warm but also trendy. With two separate seating areas, we were able to give one space a burst of color using burnt orange, while the furnishings were left clean and tailored (mixed in with some gorgeous custom woodwork).
The second seating area is kept neutral, with chocolate brown and gray taking front and center stage. This area is quite calming, as the soft neutrals and nature-inspired artwork are subtle and soothing.
The combination of nature's warmth and coolness paired perfectly in this home, offering our client a warm, trendy home that fit their everyday needs.
Home located in Mississauga, Ontario. Designed by Nicola Interiors who serves the whole Greater Toronto Area.
For more about Nicola Interiors, click here: https://nicolainteriors.com/
To learn more about this project, click here: https://nicolainteriors.com/projects/leeward/
41 foton på allrum, med flerfärgade väggar och en spiselkrans i betong
1