799 foton på allrum, med vita väggar och en spiselkrans i betong
Sortera efter:
Budget
Sortera efter:Populärt i dag
1 - 20 av 799 foton
Artikel 1 av 3

Inspiration för ett stort funkis allrum, med vita väggar, ljust trägolv, en öppen hörnspis, en spiselkrans i betong, en väggmonterad TV och beiget golv

Idéer för ett mellanstort klassiskt avskilt allrum, med vita väggar, en standard öppen spis, en spiselkrans i betong, brunt golv, mörkt trägolv och en väggmonterad TV

A view of the home's great room with wrapping windows to offer views toward the Cascade Mountain range. The gas ribbon of fire firebox provides drama to the polished concrete surround
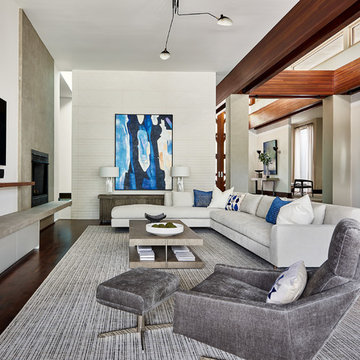
Idéer för att renovera ett stort funkis avskilt allrum, med vita väggar, mörkt trägolv, en standard öppen spis, en spiselkrans i betong, en väggmonterad TV och brunt golv

Adrian Gregorutti
Inspiration för mycket stora lantliga allrum med öppen planlösning, med ett spelrum, vita väggar, skiffergolv, en standard öppen spis, en spiselkrans i betong, en dold TV och flerfärgat golv
Inspiration för mycket stora lantliga allrum med öppen planlösning, med ett spelrum, vita väggar, skiffergolv, en standard öppen spis, en spiselkrans i betong, en dold TV och flerfärgat golv

Inspiration för mellanstora moderna allrum med öppen planlösning, med ett bibliotek, vita väggar, en standard öppen spis, en spiselkrans i betong, en väggmonterad TV, mörkt trägolv och brunt golv

Beautiful, expansive Midcentury Modern family home located in Dover Shores, Newport Beach, California. This home was gutted to the studs, opened up to take advantage of its gorgeous views and designed for a family with young children. Every effort was taken to preserve the home's integral Midcentury Modern bones while adding the most functional and elegant modern amenities. Photos: David Cairns, The OC Image

Rodwin Architecture & Skycastle Homes
Location: Boulder, Colorado, USA
Interior design, space planning and architectural details converge thoughtfully in this transformative project. A 15-year old, 9,000 sf. home with generic interior finishes and odd layout needed bold, modern, fun and highly functional transformation for a large bustling family. To redefine the soul of this home, texture and light were given primary consideration. Elegant contemporary finishes, a warm color palette and dramatic lighting defined modern style throughout. A cascading chandelier by Stone Lighting in the entry makes a strong entry statement. Walls were removed to allow the kitchen/great/dining room to become a vibrant social center. A minimalist design approach is the perfect backdrop for the diverse art collection. Yet, the home is still highly functional for the entire family. We added windows, fireplaces, water features, and extended the home out to an expansive patio and yard.
The cavernous beige basement became an entertaining mecca, with a glowing modern wine-room, full bar, media room, arcade, billiards room and professional gym.
Bathrooms were all designed with personality and craftsmanship, featuring unique tiles, floating wood vanities and striking lighting.
This project was a 50/50 collaboration between Rodwin Architecture and Kimball Modern

Nestled in the redwoods, a short walk from downtown, this home embraces both it’s proximity to town life and nature. Mid-century modern detailing and a minimalist California vibe come together in this special place.

Exempel på ett mellanstort maritimt allrum med öppen planlösning, med vita väggar, ljust trägolv, en standard öppen spis, en spiselkrans i betong, en väggmonterad TV och grått golv

Foto på ett 60 tals allrum med öppen planlösning, med ett bibliotek, vita väggar, ljust trägolv, en standard öppen spis, en spiselkrans i betong och en inbyggd mediavägg
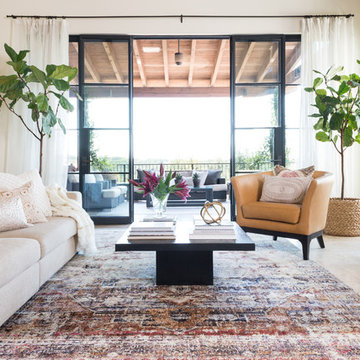
Bild på ett mellanstort skandinaviskt allrum med öppen planlösning, med vita väggar, klinkergolv i porslin, en standard öppen spis, en spiselkrans i betong och beiget golv

Open Kids' Loft for lounging, studying by the fire, playing guitar and more. Photo by Vance Fox
Idéer för stora funkis allrum med öppen planlösning, med ett musikrum, vita väggar, heltäckningsmatta, en standard öppen spis, en spiselkrans i betong och beiget golv
Idéer för stora funkis allrum med öppen planlösning, med ett musikrum, vita väggar, heltäckningsmatta, en standard öppen spis, en spiselkrans i betong och beiget golv

Mauricio Fuertes // Susanna Cots · Interior Design
Inspiration för stora moderna allrum med öppen planlösning, med vita väggar, mellanmörkt trägolv, en öppen hörnspis, en spiselkrans i betong och en väggmonterad TV
Inspiration för stora moderna allrum med öppen planlösning, med vita väggar, mellanmörkt trägolv, en öppen hörnspis, en spiselkrans i betong och en väggmonterad TV
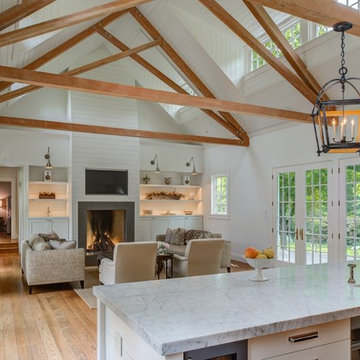
Treve Johnson Photography
Klassisk inredning av ett mellanstort allrum med öppen planlösning, med vita väggar, mellanmörkt trägolv, en standard öppen spis, en spiselkrans i betong och en väggmonterad TV
Klassisk inredning av ett mellanstort allrum med öppen planlösning, med vita väggar, mellanmörkt trägolv, en standard öppen spis, en spiselkrans i betong och en väggmonterad TV

Design Consultant Jeff Doubét is the author of Creating Spanish Style Homes: Before & After – Techniques – Designs – Insights. The 240 page “Design Consultation in a Book” is now available. Please visit SantaBarbaraHomeDesigner.com for more info.
Jeff Doubét specializes in Santa Barbara style home and landscape designs. To learn more info about the variety of custom design services I offer, please visit SantaBarbaraHomeDesigner.com
Jeff Doubét is the Founder of Santa Barbara Home Design - a design studio based in Santa Barbara, California USA.
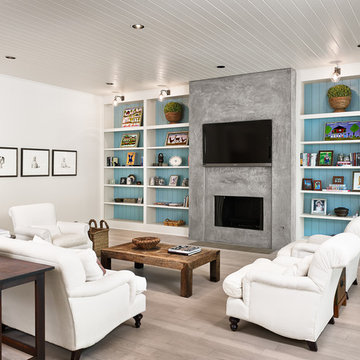
Casey Dunn Photography
Idéer för stora vintage allrum, med ljust trägolv, vita väggar, en standard öppen spis, en spiselkrans i betong och en väggmonterad TV
Idéer för stora vintage allrum, med ljust trägolv, vita väggar, en standard öppen spis, en spiselkrans i betong och en väggmonterad TV
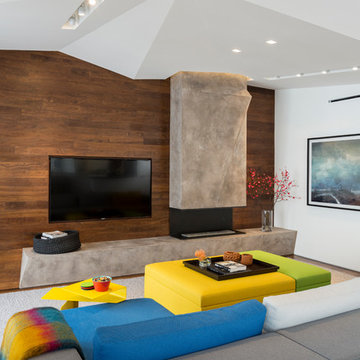
Photographer: Alan Shortall
Inspiration för ett mellanstort funkis avskilt allrum, med ett spelrum, vita väggar, mellanmörkt trägolv, en standard öppen spis, en spiselkrans i betong och en väggmonterad TV
Inspiration för ett mellanstort funkis avskilt allrum, med ett spelrum, vita väggar, mellanmörkt trägolv, en standard öppen spis, en spiselkrans i betong och en väggmonterad TV
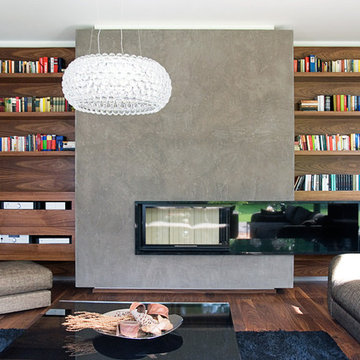
Idéer för ett mellanstort modernt avskilt allrum, med en bred öppen spis, en spiselkrans i betong, ett bibliotek, vita väggar och mörkt trägolv

This beautiful, new construction home in Greenwich Connecticut was staged by BA Staging & Interiors to showcase all of its beautiful potential, so it will sell for the highest possible value. The staging was carefully curated to be sleek and modern, but at the same time warm and inviting to attract the right buyer. This staging included a lifestyle merchandizing approach with an obsessive attention to detail and the most forward design elements. Unique, large scale pieces, custom, contemporary artwork and luxurious added touches were used to transform this new construction into a dream home.
799 foton på allrum, med vita väggar och en spiselkrans i betong
1