11 foton på allrum, med en spiselkrans i gips
Sortera efter:
Budget
Sortera efter:Populärt i dag
1 - 11 av 11 foton
Artikel 1 av 3

Idéer för stora funkis avskilda allrum, med en hemmabar, beige väggar, klinkergolv i keramik, en öppen vedspis, en spiselkrans i gips, en väggmonterad TV och beiget golv
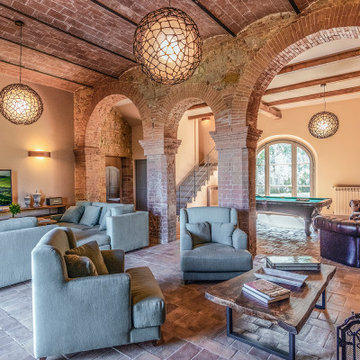
Soggiorno Piano Terra - Post Opera
Idéer för stora lantliga allrum med öppen planlösning, med tegelgolv, en standard öppen spis, en spiselkrans i gips och en inbyggd mediavägg
Idéer för stora lantliga allrum med öppen planlösning, med tegelgolv, en standard öppen spis, en spiselkrans i gips och en inbyggd mediavägg
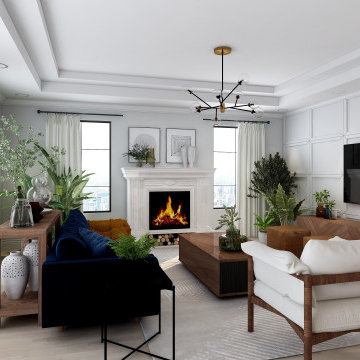
an open space family room featuring a living room, a small ding area, a kitchen nook, and an open kitchen design.
this contemporary minimalist design features a bright-colored interior with several pops of colors such as the blue sofa and the yellow dining chairs adorned with lush greenery throughout the space.
Light and color were the main factors that put together this fresh lively space where a family can spend their time either in the living room, dining, or even kitchen area.
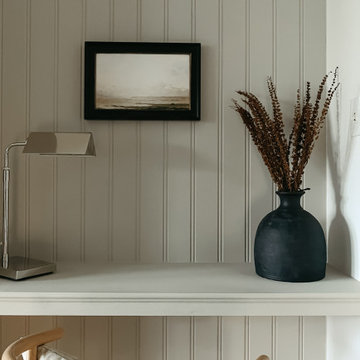
Our vision for this living room remodel was to craft a multifunctional space where the entire family can unwind and enjoy quality time watching television together, while also providing a dedicated area for work-from-home activities. To achieve this, we carefully curated a warm neutral color palette that envelops the room, fostering a sense of comfort and relaxation. By blending modern and traditional elements, we achieved a timeless aesthetic that seamlessly harmonizes with the overall design of the home.
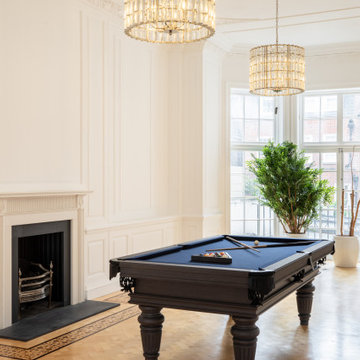
Inspiration för ett stort funkis allrum, med ett spelrum, beige väggar, ljust trägolv, en standard öppen spis och en spiselkrans i gips
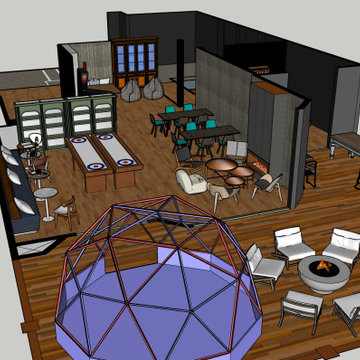
Hotel renovation turning once underutilized space into a multi purpose game room, billiards room, kids area and BOH. Activate a deck with Geo-dome rental, game tables, fire pit and vintage communal table

view of secret door when closed
Idéer för att renovera ett mycket stort vintage allrum med öppen planlösning, med en hemmabar, vita väggar, en standard öppen spis, en spiselkrans i gips, en väggmonterad TV, ljust trägolv och beiget golv
Idéer för att renovera ett mycket stort vintage allrum med öppen planlösning, med en hemmabar, vita väggar, en standard öppen spis, en spiselkrans i gips, en väggmonterad TV, ljust trägolv och beiget golv
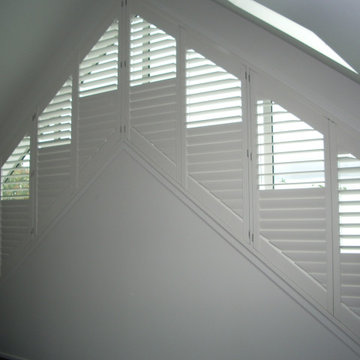
Interior shutters are a permanent addition to your home, a premium shutter can increase the value of a property.
They offer the benefits of light control, insulation, privacy, durability, increased safety and timeless style unlike other treatments that benefit from only two or three of the above characteristics.
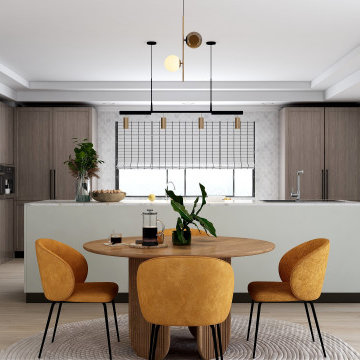
an open space family room featuring a living room, a small ding area, a kitchen nook, and an open kitchen design.
this contemporary minimalist design features a bright-colored interior with several pops of colors such as the blue sofa and the yellow dining chairs adorned with lush greenery throughout the space.
Light and color were the main factors that put together this fresh lively space where a family can spend their time either in the living room, dining, or even kitchen area.

an open space family room featuring a living room, a small ding area, a kitchen nook, and an open kitchen design.
this contemporary minimalist design features a bright-colored interior with several pops of colors such as the blue sofa and the yellow dining chairs adorned with lush greenery throughout the space.
Light and color were the main factors that put together this fresh lively space where a family can spend their time either in the living room, dining, or even kitchen area.
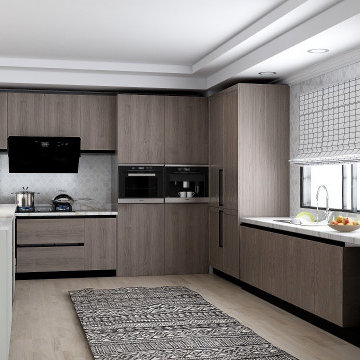
an open space family room featuring a living room, a small ding area, a kitchen nook, and an open kitchen design.
this contemporary minimalist design features a bright-colored interior with several pops of colors such as the blue sofa and the yellow dining chairs adorned with lush greenery throughout the space.
Light and color were the main factors that put together this fresh lively space where a family can spend their time either in the living room, dining, or even kitchen area.
11 foton på allrum, med en spiselkrans i gips
1