102 foton på allrum, med blå väggar och en spiselkrans i metall
Sortera efter:
Budget
Sortera efter:Populärt i dag
1 - 20 av 102 foton
Artikel 1 av 3

We added oak herringbone parquet, a new fire surround, bespoke alcove joinery and antique furniture to the games room of this Isle of Wight holiday home

Maritim inredning av ett mellanstort allrum med öppen planlösning, med blå väggar, mellanmörkt trägolv, en bred öppen spis, en spiselkrans i metall, en väggmonterad TV och beiget golv
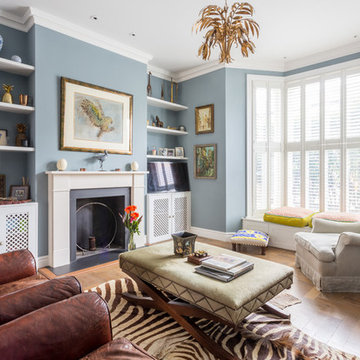
Idéer för att renovera ett mellanstort eklektiskt allrum, med blå väggar, mellanmörkt trägolv, en standard öppen spis, en spiselkrans i metall och brunt golv

© Beth Singer Photographer
Idéer för mellanstora funkis avskilda allrum, med mörkt trägolv, en standard öppen spis, en spiselkrans i metall, en väggmonterad TV, blå väggar och brunt golv
Idéer för mellanstora funkis avskilda allrum, med mörkt trägolv, en standard öppen spis, en spiselkrans i metall, en väggmonterad TV, blå väggar och brunt golv

Giovanni Photography, Naples, Florida
Idéer för att renovera ett mellanstort vintage avskilt allrum, med blå väggar, en dold TV, mellanmörkt trägolv, en standard öppen spis, en spiselkrans i metall och beiget golv
Idéer för att renovera ett mellanstort vintage avskilt allrum, med blå väggar, en dold TV, mellanmörkt trägolv, en standard öppen spis, en spiselkrans i metall och beiget golv
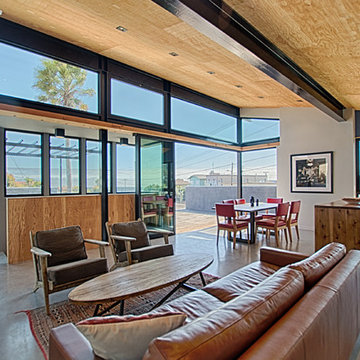
Contemporary beach house at Pleasure Point! Unique industrial design with reverse floor plan features panoramic views of the surf and ocean. 4 8' sliders open to huge entertainment deck. Dramatic open floor plan with vaulted ceilings, I beams, mitered windows. Deck features bbq and spa, and several areas to enjoy the outdoors. Easy beach living with 3 suites downstairs each with designer bathrooms, cozy family rm and den with window seat. 2 out door showers for just off the beach and surf cleanup. Walk to surf and Pleasure Point path nearby. Indoor outdoor living with fun in the sun!
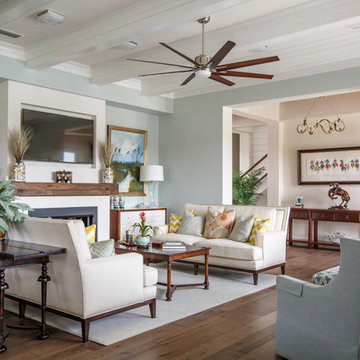
Jessie Preza
Exempel på ett maritimt allrum, med blå väggar, mellanmörkt trägolv, en standard öppen spis, en spiselkrans i metall, en väggmonterad TV och brunt golv
Exempel på ett maritimt allrum, med blå väggar, mellanmörkt trägolv, en standard öppen spis, en spiselkrans i metall, en väggmonterad TV och brunt golv
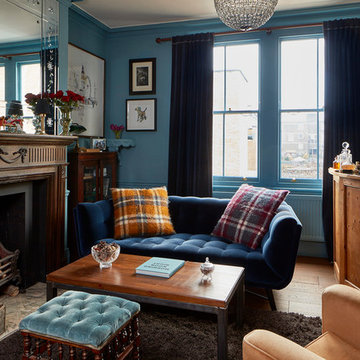
Matt Clayton
Inspiration för eklektiska avskilda allrum, med en hemmabar, blå väggar, mellanmörkt trägolv, en standard öppen spis, en spiselkrans i metall och brunt golv
Inspiration för eklektiska avskilda allrum, med en hemmabar, blå väggar, mellanmörkt trägolv, en standard öppen spis, en spiselkrans i metall och brunt golv
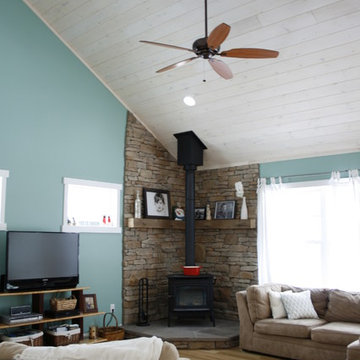
Exempel på ett mellanstort maritimt allrum med öppen planlösning, med blå väggar, mellanmörkt trägolv, en spiselkrans i metall, en fristående TV och en öppen vedspis
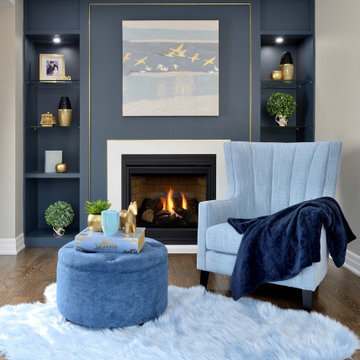
In the living room, a dark blue wall features striking wall art and exquisite golden lines. The floor is made of homey, cute wood. A flickering fireplace surrounded by a black and white border gives the living room a warm ambiance perfect for romantic nights or family time. You are sure to find peace and tranquility residing in this GTA property.
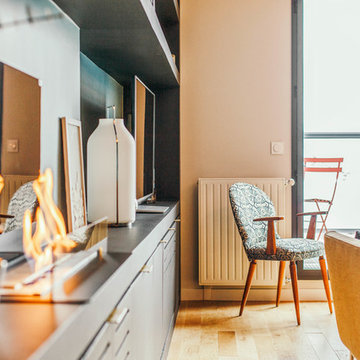
Le projet :
Un appartement familial en Vente en Etat Futur d’Achèvement (VEFA) où tout reste à faire.
Les propriétaires ont su tirer profit du délai de construction pour anticiper aménagements, choix des matériaux et décoration avec l’aide de Decor Interieur.
Notre solution :
A partir des plans du constructeur, nous avons imaginé un espace à vivre qui malgré sa petite surface (32m2) doit pouvoir accueillir une famille de 4 personnes confortablement et bénéficier de rangements avec une cuisine ouverte.
Pour optimiser l’espace, la cuisine en U est configurée pour intégrer un maximum de rangements tout en étant très design pour s’intégrer parfaitement au séjour.
Dans la pièce à vivre donnant sur une large terrasse, il fallait intégrer des espaces de rangements pour la vaisselle, des livres, un grand téléviseur et une cheminée éthanol ainsi qu’un canapé et une grande table pour les repas.
Pour intégrer tous ces éléments harmonieusement, un grand ensemble menuisé toute hauteur a été conçu sur le mur faisant face à l’entrée. Celui-ci bénéficie de rangements bas fermés sur toute la longueur du meuble. Au dessus de ces rangements et afin de ne pas alourdir l’ensemble, un espace a été créé pour la cheminée éthanol et le téléviseur. Vient ensuite de nouveaux rangements fermés en hauteur et des étagères.
Ce meuble en plus d’être très fonctionnel et élégant permet aussi de palier à une problématique de mur sur deux niveaux qui est ainsi résolue. De plus dès le moment de la conception nous avons pu intégrer le fait qu’un radiateur était mal placé et demander ainsi en amont au constructeur son déplacement.
Pour bénéficier de la vue superbe sur Paris, l’espace salon est placé au plus près de la large baie vitrée. L’espace repas est dans l’alignement sur l’autre partie du séjour avec une grande table à allonges.
Le style :
L’ensemble de la pièce à vivre avec cuisine est dans un style très contemporain avec une dominante de gris anthracite en contraste avec un bleu gris tirant au turquoise choisi en harmonie avec un panneau de papier peint Pierre Frey.
Pour réchauffer la pièce un parquet a été choisi sur les pièces à vivre. Dans le même esprit la cuisine mixe le bois et l’anthracite en façades avec un plan de travail quartz noir, un carrelage au sol et les murs peints anthracite. Un petit comptoir surélevé derrière les meubles bas donnant sur le salon est plaqué bois.
Le mobilier design reprend des teintes présentes sur le papier peint coloré, comme le jaune (canapé) et le bleu (fauteuil). Chaises, luminaires, miroirs et poignées de meuble sont en laiton.
Une chaise vintage restaurée avec un tissu d’éditeur au style Art Deco vient compléter l’ensemble, tout comme une table basse ronde avec un plateau en marbre noir.
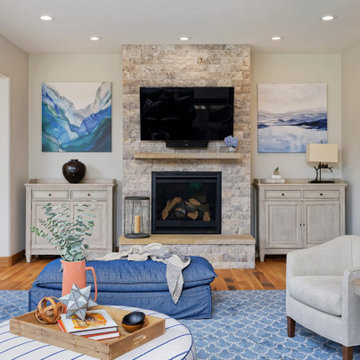
Our Denver studio designed this home to reflect the stunning mountains that it is surrounded by. See how we did it.
---
Project designed by Denver, Colorado interior designer Margarita Bravo. She serves Denver as well as surrounding areas such as Cherry Hills Village, Englewood, Greenwood Village, and Bow Mar.
For more about MARGARITA BRAVO, click here: https://www.margaritabravo.com/
To learn more about this project, click here: https://www.margaritabravo.com/portfolio/mountain-chic-modern-rustic-home-denver/
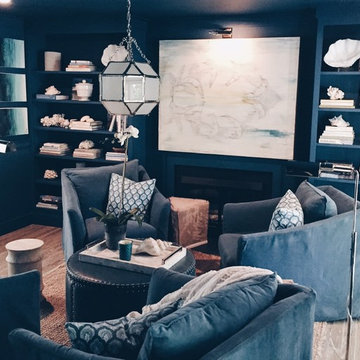
Walls Trim and Millwork: Benjamin Moore Slate Teal 2058-20
Inspiration för mellanstora eklektiska allrum med öppen planlösning, med ett bibliotek, blå väggar, mörkt trägolv, en standard öppen spis och en spiselkrans i metall
Inspiration för mellanstora eklektiska allrum med öppen planlösning, med ett bibliotek, blå väggar, mörkt trägolv, en standard öppen spis och en spiselkrans i metall
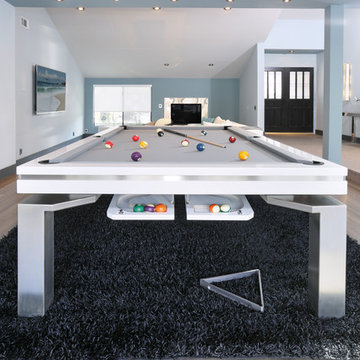
White rails, grey simonis felt, stainless band on the side rails, unique stainless steel leg base and rare ball return system. Custom made to specifications. Stain matching available. Any RAL color for RAILS.
VI Photography

truly the greatest of great rooms...reminds one of a loft yet looks out to the water on all sides and through the odd shaped whimsical windows. bamboo flooring grounds the sky blue walls and runs through out this open floor of kitchen, dining and entertainment spaces. fun with the alternating color upholstered bar stools and the art hi atop the room, give the homeowners the fun they seek to get away to.
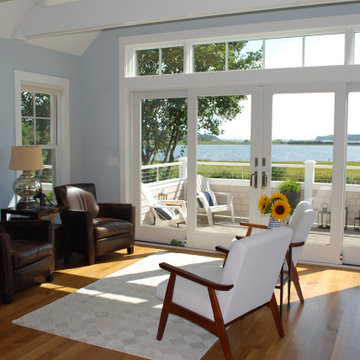
Idéer för mellanstora maritima allrum med öppen planlösning, med blå väggar, ljust trägolv, en öppen hörnspis och en spiselkrans i metall
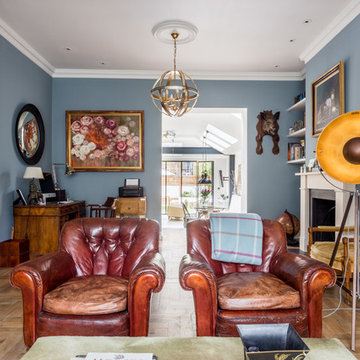
Inredning av ett eklektiskt mellanstort avskilt allrum, med ett bibliotek, blå väggar, mellanmörkt trägolv, en standard öppen spis, en spiselkrans i metall och brunt golv
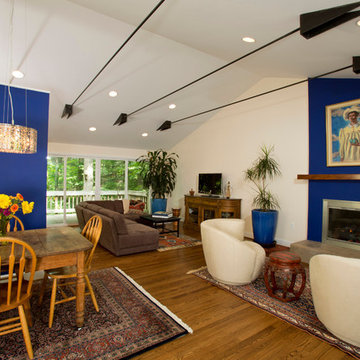
The owners of this traditional rambler in Reston wanted to open up their main living areas to create a more contemporary feel in their home. Walls were removed from the previously compartmentalized kitchen and living rooms. Ceilings were raised and kept intact by installing custom metal collar ties.
Hickory cabinets were selected to provide a rustic vibe in the kitchen. Dark Silestone countertops with a leather finish create a harmonious connection with the contemporary family areas. A modern fireplace and gorgeous chrome chandelier are striking focal points against the cobalt blue accent walls.
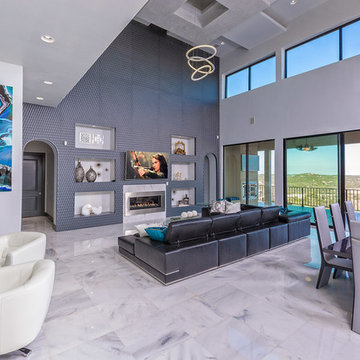
This gorgeous living area has a heck of a Hill Country view with a stunning color contrast and phenomenal design!
Modern inredning av ett mellanstort allrum med öppen planlösning, med blå väggar, marmorgolv, en standard öppen spis, en spiselkrans i metall, en väggmonterad TV och vitt golv
Modern inredning av ett mellanstort allrum med öppen planlösning, med blå väggar, marmorgolv, en standard öppen spis, en spiselkrans i metall, en väggmonterad TV och vitt golv
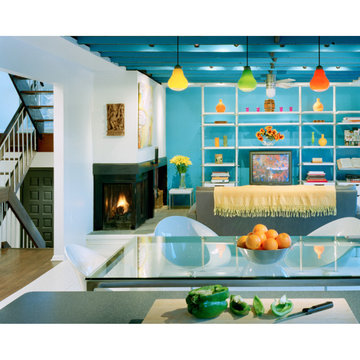
Family room of a 1970's house renovated into a modern open floor plan. Bethesda, MD. Architect: James. N. Gerrety, AIA. Photo ©Todd A. Smith, Architectural Photo+Video.
102 foton på allrum, med blå väggar och en spiselkrans i metall
1