198 foton på allrum, med bruna väggar och en spiselkrans i tegelsten
Sortera efter:
Budget
Sortera efter:Populärt i dag
1 - 20 av 198 foton
Artikel 1 av 3

Ryan Hainey
Inspiration för små klassiska avskilda allrum, med ett bibliotek, bruna väggar, mörkt trägolv, en standard öppen spis, en spiselkrans i tegelsten och brunt golv
Inspiration för små klassiska avskilda allrum, med ett bibliotek, bruna väggar, mörkt trägolv, en standard öppen spis, en spiselkrans i tegelsten och brunt golv

Zen Den (Family Room)
Inspiration för ett funkis allrum med öppen planlösning, med bruna väggar, mellanmörkt trägolv, en dubbelsidig öppen spis, en spiselkrans i tegelsten, en väggmonterad TV och brunt golv
Inspiration för ett funkis allrum med öppen planlösning, med bruna väggar, mellanmörkt trägolv, en dubbelsidig öppen spis, en spiselkrans i tegelsten, en väggmonterad TV och brunt golv
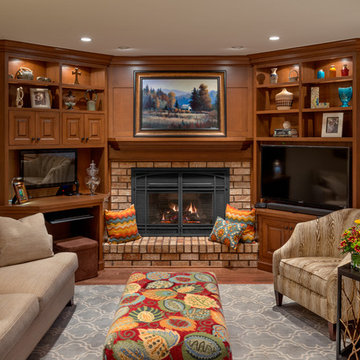
TWS Photography
Idéer för att renovera ett litet vintage avskilt allrum, med bruna väggar, mellanmörkt trägolv, en standard öppen spis, en spiselkrans i tegelsten och en inbyggd mediavägg
Idéer för att renovera ett litet vintage avskilt allrum, med bruna väggar, mellanmörkt trägolv, en standard öppen spis, en spiselkrans i tegelsten och en inbyggd mediavägg
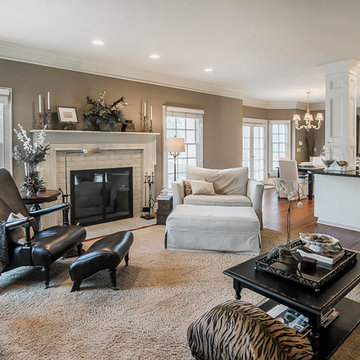
Idéer för ett mellanstort klassiskt allrum med öppen planlösning, med bruna väggar, mörkt trägolv, en standard öppen spis, en spiselkrans i tegelsten, en fristående TV och brunt golv
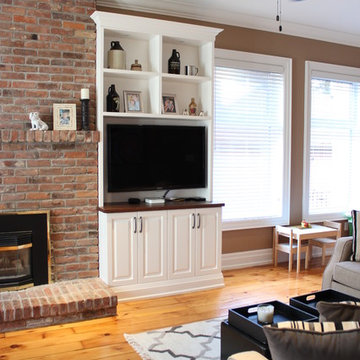
KMSalter Design
Exempel på ett mellanstort klassiskt avskilt allrum, med bruna väggar, ljust trägolv, en standard öppen spis, en spiselkrans i tegelsten och en inbyggd mediavägg
Exempel på ett mellanstort klassiskt avskilt allrum, med bruna väggar, ljust trägolv, en standard öppen spis, en spiselkrans i tegelsten och en inbyggd mediavägg

Inspiration för klassiska allrum med öppen planlösning, med bruna väggar, mellanmörkt trägolv, en standard öppen spis, brunt golv, ett spelrum och en spiselkrans i tegelsten
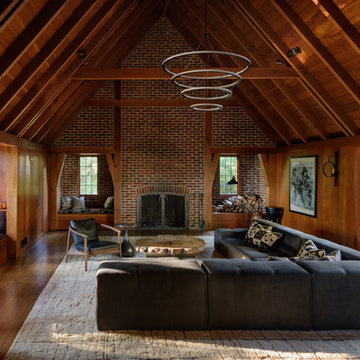
Inspiration för ett vintage allrum med öppen planlösning, med bruna väggar, mörkt trägolv, en standard öppen spis, en spiselkrans i tegelsten och brunt golv

This home was built in 1960 and retains all of its original interiors. This photograph shows the den which was empty when the project began. The furniture, artwork, lamps, recessed lighting, custom wall mounted console behind the sofa, area rug and accessories shown were added. The pieces you see are a mix of vintage and new. The original walnut paneled walls, walnut cabinetry, and plank linoleum flooring was restored. photographs by rafterman.com

Multifunctional space combines a sitting area, dining space and office niche. The vaulted ceiling adds to the spaciousness and the wall of windows streams in natural light. The natural wood materials adds warmth to the room and cozy atmosphere.
Photography by Norman Sizemore
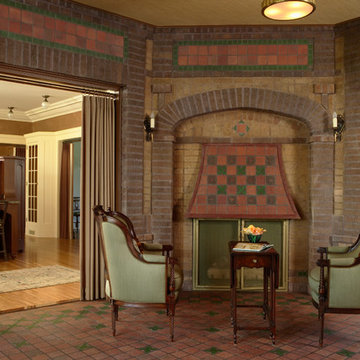
Architecture & Interior Design: David Heide Design Studio -- Photos: Susan Gilmore
Idéer för att renovera ett vintage avskilt allrum, med klinkergolv i terrakotta, bruna väggar, en öppen hörnspis och en spiselkrans i tegelsten
Idéer för att renovera ett vintage avskilt allrum, med klinkergolv i terrakotta, bruna väggar, en öppen hörnspis och en spiselkrans i tegelsten

A handcrafted wood canoe hangs from the tall ceilings in the family room of this cabin retreat.
Idéer för stora vintage allrum med öppen planlösning, med ett spelrum, bruna väggar, ljust trägolv, en standard öppen spis, en spiselkrans i tegelsten och en dold TV
Idéer för stora vintage allrum med öppen planlösning, med ett spelrum, bruna väggar, ljust trägolv, en standard öppen spis, en spiselkrans i tegelsten och en dold TV
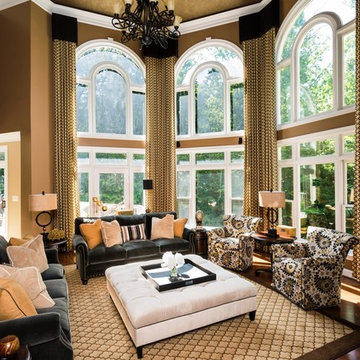
Jonathan Miller
Inspiration för ett stort vintage allrum med öppen planlösning, med bruna väggar, ljust trägolv, en hängande öppen spis, en spiselkrans i tegelsten och en inbyggd mediavägg
Inspiration för ett stort vintage allrum med öppen planlösning, med bruna väggar, ljust trägolv, en hängande öppen spis, en spiselkrans i tegelsten och en inbyggd mediavägg
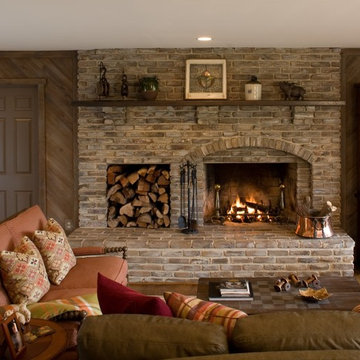
Gwin Hunt
Bild på ett vintage allrum, med bruna väggar, en standard öppen spis och en spiselkrans i tegelsten
Bild på ett vintage allrum, med bruna väggar, en standard öppen spis och en spiselkrans i tegelsten
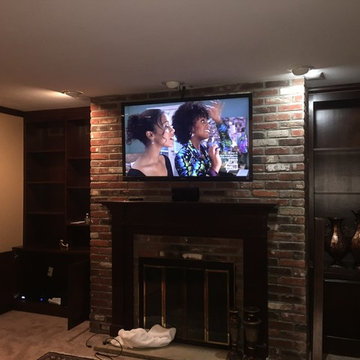
Bild på ett mellanstort vintage allrum, med bruna väggar, en standard öppen spis, en spiselkrans i tegelsten och en väggmonterad TV
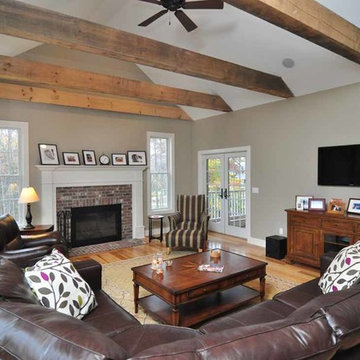
Foto på ett mellanstort lantligt allrum med öppen planlösning, med bruna väggar, ljust trägolv, en standard öppen spis, en spiselkrans i tegelsten, en väggmonterad TV och brunt golv
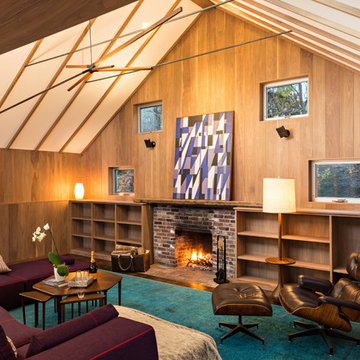
Overthinking a situation isn’t always a bad thing, particularly when the home in question is one in which the past is suddenly meeting the present. Originally designed by Finnish architect Olav Hammarstrom in 1952 for fellow architect Eero Saarinen, this unique home recently received its first transformation in decades. Still in its 1950s skin, it was completely gutted, inside and out. It was a serious undertaking, as the homeowner wanted modern upgrades, while keeping an eye toward retaining the home’s 1950s charm. She had a vision for her home, and she stuck to it from beginning to end.
Perched on a rise of land and overlooking the tranquil Wellfleet Herring Pond, the home initially appears split, with the guest house on the left, and the main house of the right, but both ends are connected with a breezeway. The original home’s bones were in good shape, but many upgrades and replacements were necessary to bring the house up to date.
New siding, roofing, gutters, insulation and mechanical systems were all replaced. Doors and windows with metal frames were custom made by a company in Long Island that fabricates doors for office buildings. Modern heating and cooling systems were added, and the three bathrooms were all updated. The footprint of the home remained unchanged. Inside, the only expansion was more closet space.
The attention to detail in retaining the 50s-style look took a lot of online searching, from handles and knobs to lighting fixtures, with bits and pieces arriving from all over the world, including a doorstop from New Zealand. The homeowner selected many of the fixtures herself, while a very detail-oriented foreman exhaustively researched as well, looking for just the right piece for each and every location.
High-end appliances were purchased to modernize the kitchen and all of the old cabinetry was removed, replaced and refaced with NUVACOR, a versatile surfacing material that not only provided a sleek, modern look, but added convenience and ease of use.
Bare, wood-beamed ceilings throughout give a nod to the home’s natural surroundings, while the main living area (formerly a fisherman’s cabin), with a brick fireplace, was completely trimmed in walnut, while multiple windows of varying sizes welcome sunlight to brighten the home. Here, the sheetrock ceiling with faux rafters provides an interesting and room-brightening feature.
Behind the house sits the serene pond, which can now be enjoyed from the stunning new deck. Here, decking material was not laid out side by side, as it typically is but, instead, meticulously laid out on edge, creating an unusual and eye-catching effect. A railing of tempered glass panels allows unobstructed views of the surrounding natural beauty, and keeps consistent with the open, airy feel of the place. A new outdoor shower is accessible via the deck and left open to the wilderness and the pond below, completing the bold yet sophisticated feeling of this retro-modern home.
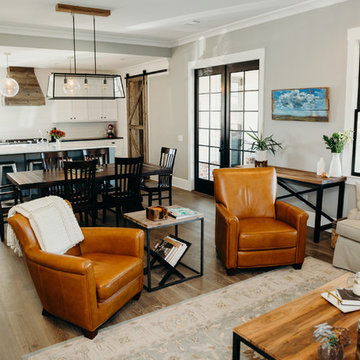
Family oriented farmhouse with board and batten siding, shaker style cabinetry, brick accents, and hardwood floors. Separate entrance from garage leading to a functional, one-bedroom in-law suite.
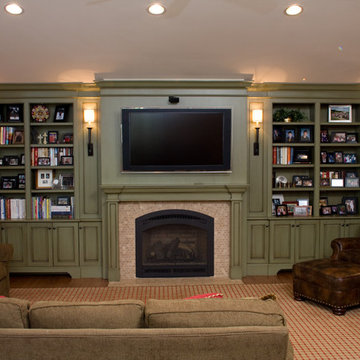
Foto på ett mellanstort vintage avskilt allrum, med bruna väggar, mellanmörkt trägolv, en standard öppen spis, en spiselkrans i tegelsten och en väggmonterad TV
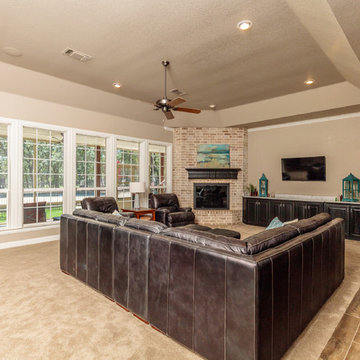
Matt Ross
Idéer för ett stort lantligt allrum med öppen planlösning, med bruna väggar, heltäckningsmatta, en öppen hörnspis, en spiselkrans i tegelsten, en väggmonterad TV och brunt golv
Idéer för ett stort lantligt allrum med öppen planlösning, med bruna väggar, heltäckningsmatta, en öppen hörnspis, en spiselkrans i tegelsten, en väggmonterad TV och brunt golv
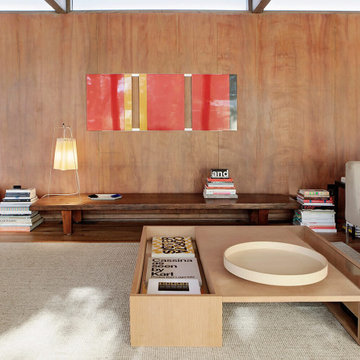
Exempel på ett litet 60 tals allrum med öppen planlösning, med bruna väggar, mellanmörkt trägolv, en standard öppen spis, en spiselkrans i tegelsten, en fristående TV och brunt golv
198 foton på allrum, med bruna väggar och en spiselkrans i tegelsten
1