15 foton på allrum, med en spiselkrans i trä
Sortera efter:
Budget
Sortera efter:Populärt i dag
1 - 15 av 15 foton
Artikel 1 av 3

The family room is the primary living space in the home, with beautifully detailed fireplace and built-in shelving surround, as well as a complete window wall to the lush back yard. The stained glass windows and panels were designed and made by the homeowner.
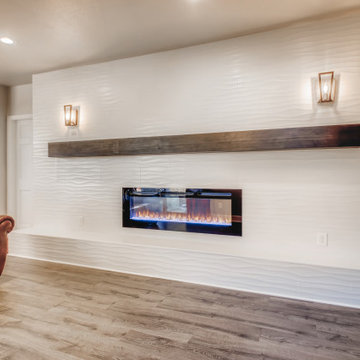
A beautiful linear fire place surrounded by white ceramic tile. Above the fire place is a large brown wooden mantle with two metallic light fixtures. The walls are egg shell white with large white, flat trim. A T.V. and T.V. mount is on the wall at the end of the room. Above the T.V is a sky light to illuminate the white room.
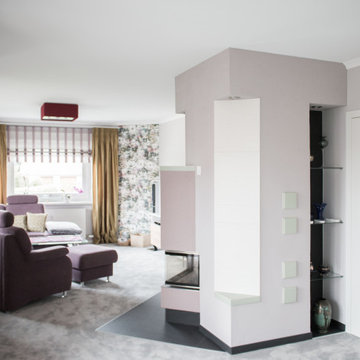
Inspiration för ett stort funkis avskilt allrum, med lila väggar, heltäckningsmatta, en öppen vedspis, en spiselkrans i trä och en fristående TV
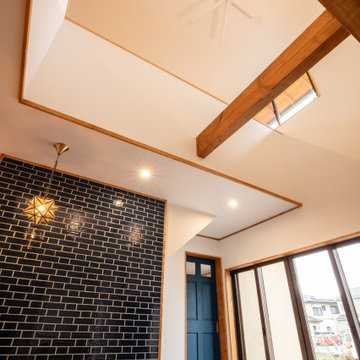
吹き抜け空間は家の奥まで明るく照らしてくれます。
軒が深いので夏場は日陰に、冬場は日向になるように設計しています。
Foto på ett lantligt allrum, med flerfärgade väggar, en öppen vedspis, en spiselkrans i trä, betonggolv och grått golv
Foto på ett lantligt allrum, med flerfärgade väggar, en öppen vedspis, en spiselkrans i trä, betonggolv och grått golv
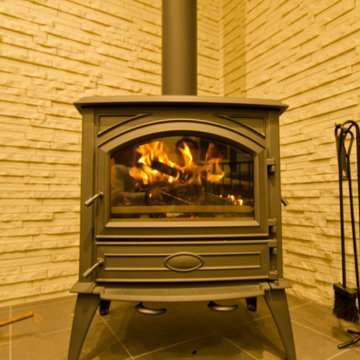
暖炉
お料理を作ったり、お湯を沸かしてコーヒーを飲んだりできる 暖炉 ストーブ。 動いている火を見ているだけで、ゆったりとした時間が流れ心を癒してくれます。
Idéer för ett mellanstort nordiskt allrum, med vita väggar, mellanmörkt trägolv, en öppen vedspis, en spiselkrans i trä och beiget golv
Idéer för ett mellanstort nordiskt allrum, med vita väggar, mellanmörkt trägolv, en öppen vedspis, en spiselkrans i trä och beiget golv
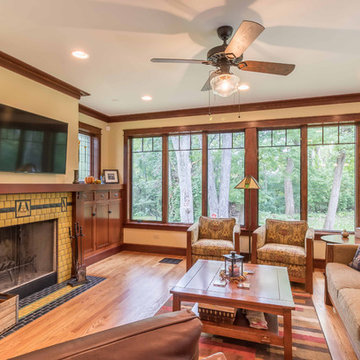
The family room is the primary living space in the home, with beautifully detailed fireplace and built-in shelving surround, as well as a complete window wall to the lush back yard. The stained glass windows and panels were designed and made by the homeowner.

The family room is the primary living space in the home, with beautifully detailed fireplace and built-in shelving surround, as well as a complete window wall to the lush back yard. The stained glass windows and panels were designed and made by the homeowner.
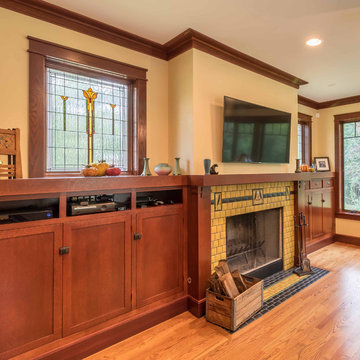
The family room is the primary living space in the home, with beautifully detailed fireplace and built-in shelving surround, as well as a complete window wall to the lush back yard. The stained glass windows and panels were designed and made by the homeowner.

The family room is the primary living space in the home, with beautifully detailed fireplace and built-in shelving surround, as well as a complete window wall to the lush back yard. The stained glass windows and panels were designed and made by the homeowner.

The family room is the primary living space in the home, with beautifully detailed fireplace and built-in shelving surround, as well as a complete window wall to the lush back yard. The stained glass windows and panels were designed and made by the homeowner.
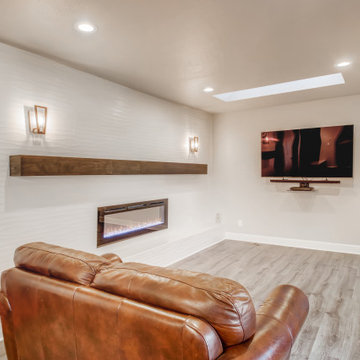
A beautiful linear fire place surrounded by white ceramic tile. Above the fire place is a large brown wooden mantle with two metallic light fixtures. The walls are egg shell white with large white, flat trim. A T.V. and T.V. mount is on the wall at the end of the room. Above the T.V is a sky light to illuminate the white room.
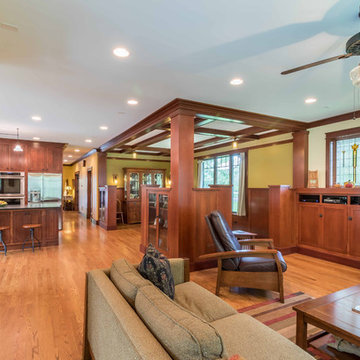
The family room is the primary living space in the home, with beautifully detailed fireplace and built-in shelving surround, as well as a complete window wall to the lush back yard. The stained glass windows and panels were designed and made by the homeowner.
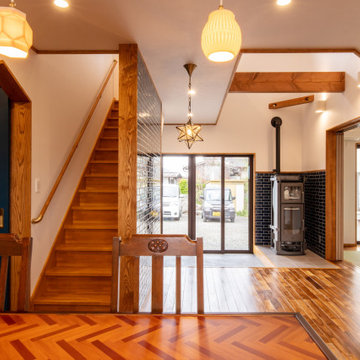
建物の中心であり、人の導線が交わる場所に土間につながるフリースペースを設けました。
リビング、ダイニング、ストーブのある土間、寝室、2階へとつながる空間になっています。
Idéer för lantliga allrum, med flerfärgade väggar, mörkt trägolv, en öppen vedspis, en spiselkrans i trä och brunt golv
Idéer för lantliga allrum, med flerfärgade väggar, mörkt trägolv, en öppen vedspis, en spiselkrans i trä och brunt golv
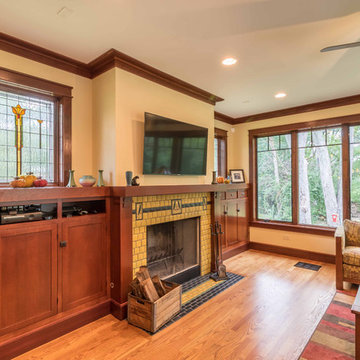
The family room is the primary living space in the home, with beautifully detailed fireplace and built-in shelving surround, as well as a complete window wall to the lush back yard. The stained glass windows and panels were designed and made by the homeowner.
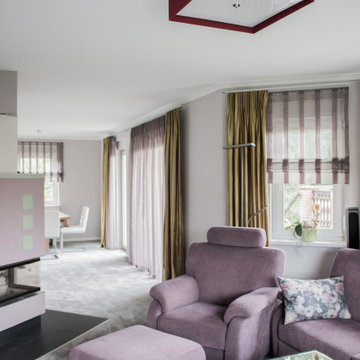
Idéer för stora funkis avskilda allrum, med lila väggar, heltäckningsmatta, en öppen vedspis, en spiselkrans i trä och en fristående TV
15 foton på allrum, med en spiselkrans i trä
1