72 foton på allrum, med mörkt trägolv och flerfärgat golv
Sortera efter:
Budget
Sortera efter:Populärt i dag
1 - 20 av 72 foton
Artikel 1 av 3

Rustic home stone detail, vaulted ceilings, exposed beams, fireplace and mantel, double doors, and custom chandelier.
Exempel på ett mycket stort rustikt allrum med öppen planlösning, med flerfärgade väggar, mörkt trägolv, en standard öppen spis, en spiselkrans i sten, en väggmonterad TV och flerfärgat golv
Exempel på ett mycket stort rustikt allrum med öppen planlösning, med flerfärgade väggar, mörkt trägolv, en standard öppen spis, en spiselkrans i sten, en väggmonterad TV och flerfärgat golv

World Renowned Architecture Firm Fratantoni Design created this beautiful home! They design home plans for families all over the world in any size and style. They also have in-house Interior Designer Firm Fratantoni Interior Designers and world class Luxury Home Building Firm Fratantoni Luxury Estates! Hire one or all three companies to design and build and or remodel your home!

Modern style electric fireplace in casual family room with high ceilings and exposed wooden beams.
Inspiration för ett mycket stort funkis allrum med öppen planlösning, med beige väggar, mörkt trägolv, en bred öppen spis, en spiselkrans i trä, en väggmonterad TV och flerfärgat golv
Inspiration för ett mycket stort funkis allrum med öppen planlösning, med beige väggar, mörkt trägolv, en bred öppen spis, en spiselkrans i trä, en väggmonterad TV och flerfärgat golv
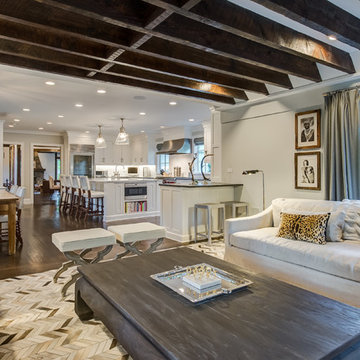
This large open great room combines a large white kitchen with a breakfast area & family room. The space is done in a Transitional style that puts a Contemporary twist on the Traditional rustic French Normandy Tudor. The family room has a fireplace with stone surround and a wall mounted TV over top. Two large beige couches face each other on a brown, white & beige geometric rug. The exposed dark wood ceiling beams match the hardwood flooring and the walls are light gray with white French windows. The kitchen is L-shaped and has a large island with 4 sleek white leather high bar chairs that have Elizabethan wood legs. Two glass bell-shaped pendant lights hang over the white countertop. The kitchen has white shaker cabinets and appliances are stainless steel. The unique fridge has a glass door and the kitchen counters are black granite. The breakfast area has matching standard height dining chairs and a rustic natural wood dining table with a large globe light fixture over top.
Architect: T.J. Costello - Hierarchy Architecture + Design, PLLC
Photographer: Russell Pratt
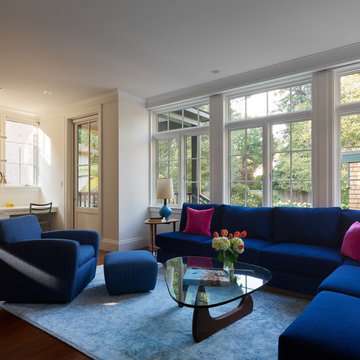
Richardson Architects
Jonathan Mitchell Photography
Inredning av ett amerikanskt mellanstort avskilt allrum, med grå väggar, mörkt trägolv och flerfärgat golv
Inredning av ett amerikanskt mellanstort avskilt allrum, med grå väggar, mörkt trägolv och flerfärgat golv
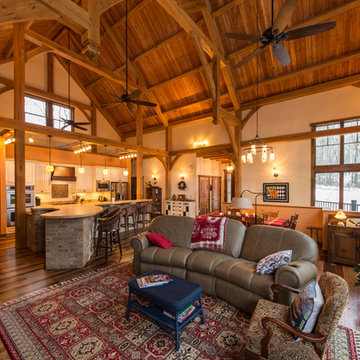
Inredning av ett rustikt stort allrum med öppen planlösning, med beige väggar, en dubbelsidig öppen spis, en spiselkrans i sten, mörkt trägolv och flerfärgat golv
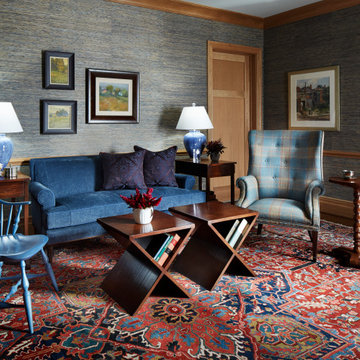
Idéer för ett klassiskt allrum med öppen planlösning, med ett bibliotek, blå väggar, mörkt trägolv, flerfärgat golv, en standard öppen spis och en spiselkrans i trä
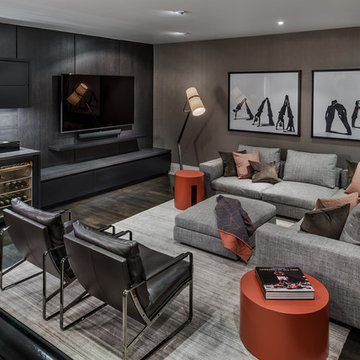
gillian jackson
Inredning av ett modernt stort allrum, med beige väggar, mörkt trägolv och flerfärgat golv
Inredning av ett modernt stort allrum, med beige väggar, mörkt trägolv och flerfärgat golv
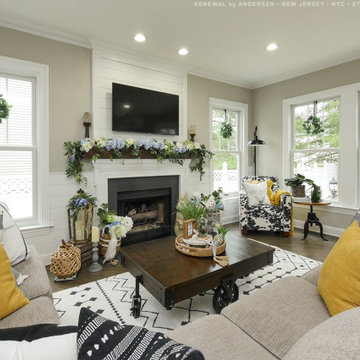
Amazing family room with all new windows we installed. This stylish room with wood floors and gorgeous furniture looks stunning surrounded in all new double hung windows. Get started replacing your windows today with Renewal by Andersen of New Jersey, New York City, Staten Island and The Bronx
Find out more about replacing your home windows and doors -- Contact Us Today! 844-245-2799
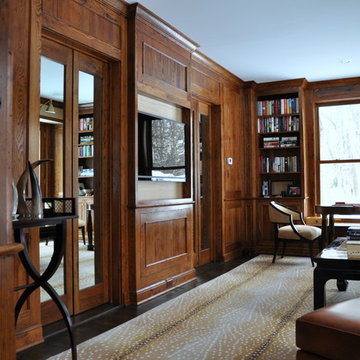
Builder and Photos by: Traditional Concepts
Foto på ett mellanstort amerikanskt avskilt allrum, med ett bibliotek, beige väggar, mörkt trägolv, en väggmonterad TV och flerfärgat golv
Foto på ett mellanstort amerikanskt avskilt allrum, med ett bibliotek, beige väggar, mörkt trägolv, en väggmonterad TV och flerfärgat golv
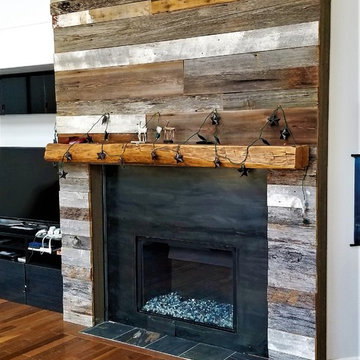
These wonderful clients wanted to upgrade their living space by updating their fire place. The used reclaimed wood for the wall behind their fire place and wood beam for above. They had us create and install the metal surrounding the fire place. We used patinas to create the difference dimensions, we added colorful glass rock to the inside of the fire place. And it we are loving the way it turned out.
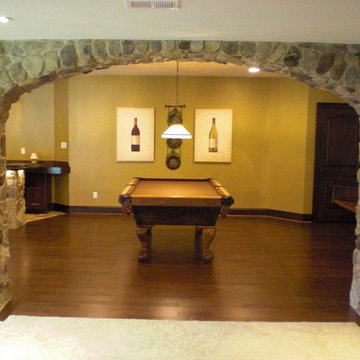
Your guests have a choice to sit at the bar on comfortable bar-stool seating under the vintage, rustic pendant lanterns or can make their way under a stone arch and column with matching wall-mounted lanterns to the comfortable and carpeted TV entertainment area. When those at the bar are ready for more than just chatting and drinking, they can follow the hand-scraped walnut flooring, to the billiards area with espresso stained cherry baseboards, fun ‘porch-style’ swing bench seating, and an exquisitely detailed light fixture above the billiards table.
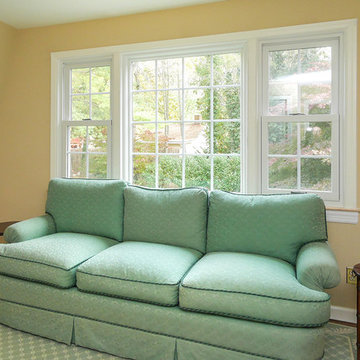
Great little sitting room area and den with a new window combination we installed. This combination is made up of two double hung windows and a center picture window, all with grilles.
WIndows from Renewal by Andersen Long Island
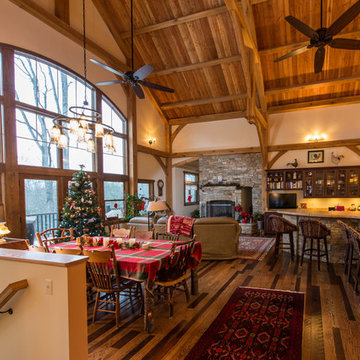
G and G studios
Bild på ett stort rustikt allrum med öppen planlösning, med beige väggar, en dubbelsidig öppen spis, en spiselkrans i sten, mörkt trägolv och flerfärgat golv
Bild på ett stort rustikt allrum med öppen planlösning, med beige väggar, en dubbelsidig öppen spis, en spiselkrans i sten, mörkt trägolv och flerfärgat golv
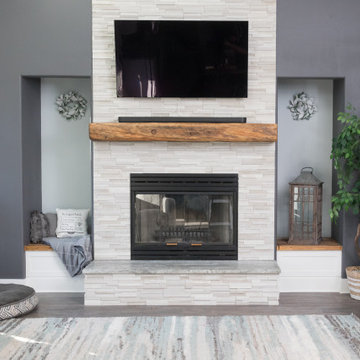
Foto på ett stort rustikt allrum med öppen planlösning, med grå väggar, mörkt trägolv, en standard öppen spis, en spiselkrans i sten, en väggmonterad TV och flerfärgat golv
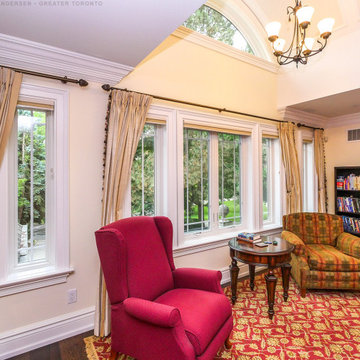
All new windows we installed in this elegant reading room. This gorgeous reading area with dark wood floors and antique accents looks terrific with new casement and picture windows all with prairie style grilles. Start your window renovation project today with Renewal by Andersen of Greater Toronto, serving most of Ontario.
. . . . . . . . . .
We are your full service window retailer and installer -- Contact us today: 844-819-3040
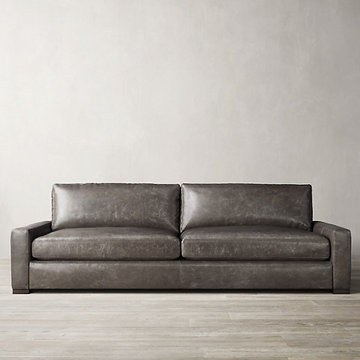
Inredning av ett klassiskt stort allrum med öppen planlösning, med grå väggar, mörkt trägolv, en standard öppen spis, en spiselkrans i trä, en väggmonterad TV och flerfärgat golv
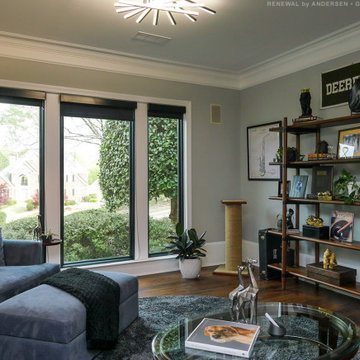
Awesome den with new stylish black windows we installed. This gorgeous room with rich wood floors and trendy decor looks fabulous with three new black picture windows. Get started replacing the windows in your home with Renewal by Andersen of Georgia, serving the whole state including Atlanta and Savannah.
Find out more about replacing your home windows -- Contact Us Today! 844-245-2799
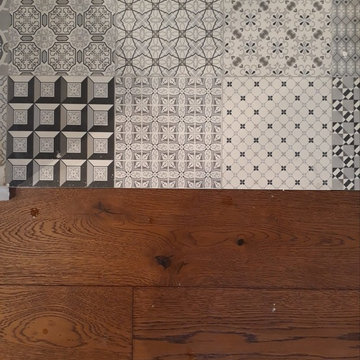
Inspiration för ett 60 tals allrum med öppen planlösning, med vita väggar, mörkt trägolv och flerfärgat golv
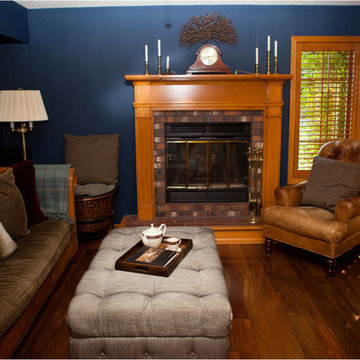
Foto på ett mellanstort amerikanskt allrum med öppen planlösning, med blå väggar, mörkt trägolv, en standard öppen spis, en spiselkrans i tegelsten och flerfärgat golv
72 foton på allrum, med mörkt trägolv och flerfärgat golv
1