20 foton på allrum, med travertin golv och flerfärgat golv
Sortera efter:
Budget
Sortera efter:Populärt i dag
1 - 20 av 20 foton
Artikel 1 av 3

Open Plan Modern Family Room with Custom Feature Wall / Media Wall, Custom Tray Ceilings, Modern Furnishings featuring a Large L Shaped Sectional, Leather Lounger, Rustic Accents, Modern Coastal Art, and an Incredible View of the Fox Hollow Golf Course.
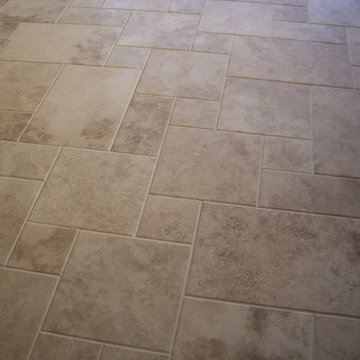
Travertine tiles with versai pattern are used in the entire flooring remodeling to make it look more Mediterranean.
Medelhavsstil inredning av ett mellanstort allrum med öppen planlösning, med travertin golv, beige väggar, flerfärgat golv och ett spelrum
Medelhavsstil inredning av ett mellanstort allrum med öppen planlösning, med travertin golv, beige väggar, flerfärgat golv och ett spelrum
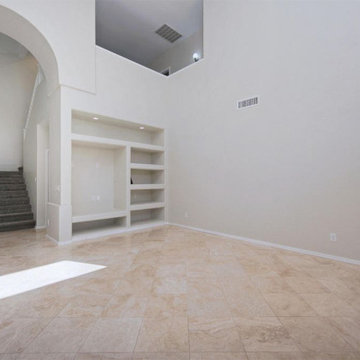
This was a such a fun project, A quick flip took about 20 days total, from the time the tenants moved out to the time we had these pictures taken. Nothing major had to be done, we refinished the cabinets in the kitchen, bathroom and landing at the top of the stairs. We had the floors refinished as well as new carpet in the rooms, and all the HVAC, Electrical and Plumbing was thoroughly inspected and gone through, the pool and equipment, the lighting fixtures were updated, new garage flooring, and new paint on the interior and exterior. Its great to get in and get out of projects like this.
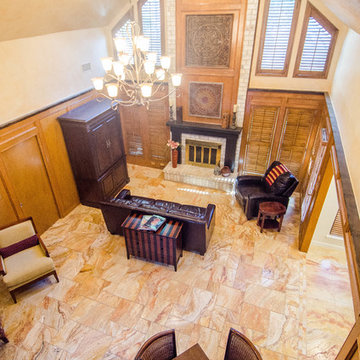
An overhead shot illustrates the warmth and harmony of envelope and furnishings. The chandelier punctuates the upper space with graceful scrolls that are echoed in the iron stair railings nearby. Photo: Dan Bawden. Design: Laura Lerond.
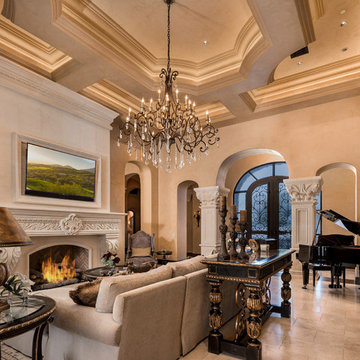
World Renowned Architecture Firm Fratantoni Design created this beautiful home! They design home plans for families all over the world in any size and style. They also have in-house Interior Designer Firm Fratantoni Interior Designers and world class Luxury Home Building Firm Fratantoni Luxury Estates! Hire one or all three companies to design and build and or remodel your home!
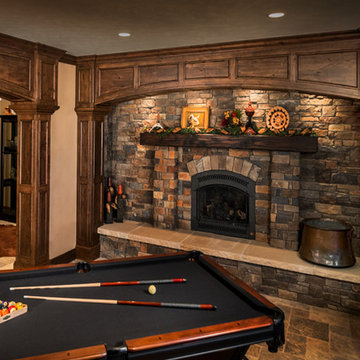
Idéer för att renovera ett mellanstort rustikt avskilt allrum, med beige väggar, travertin golv, en standard öppen spis, en spiselkrans i sten och flerfärgat golv
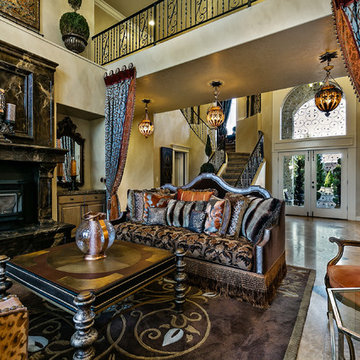
Idéer för mycket stora vintage allrum med öppen planlösning, med beige väggar, travertin golv, en standard öppen spis, en spiselkrans i sten och flerfärgat golv
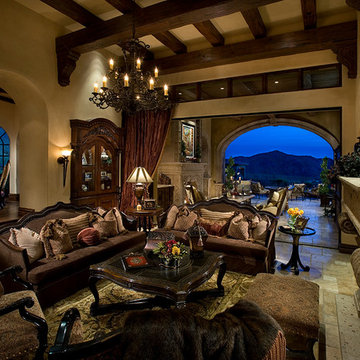
Traditional Italian style living room open to the backyard features exposed beams and stone fireplace.
Exempel på ett mycket stort modernt allrum med öppen planlösning, med beige väggar, travertin golv, en standard öppen spis, en spiselkrans i sten, en väggmonterad TV och flerfärgat golv
Exempel på ett mycket stort modernt allrum med öppen planlösning, med beige väggar, travertin golv, en standard öppen spis, en spiselkrans i sten, en väggmonterad TV och flerfärgat golv
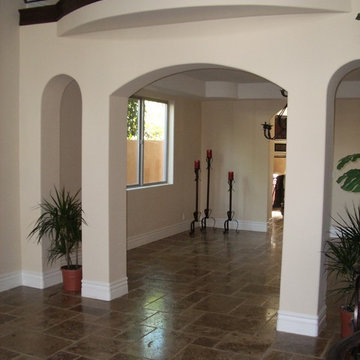
Family room of the new house construction in Sherman Oaks which included installation of beige wall painting, sliding glass window and travertine tiled flooring.
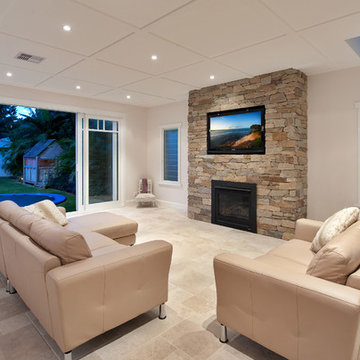
Renovation
Step Up Constructions P/L
Inspiration för ett mellanstort maritimt avskilt allrum, med gröna väggar, travertin golv, en standard öppen spis, en spiselkrans i sten, en dold TV och flerfärgat golv
Inspiration för ett mellanstort maritimt avskilt allrum, med gröna väggar, travertin golv, en standard öppen spis, en spiselkrans i sten, en dold TV och flerfärgat golv

Open Plan Modern Family Room with Custom Feature Wall / Media Wall, Custom Tray Ceilings, Modern Furnishings featuring a Large L Shaped Sectional, Leather Lounger, Rustic Accents, Modern Coastal Art, and an Incredible View of the Fox Hollow Golf Course.
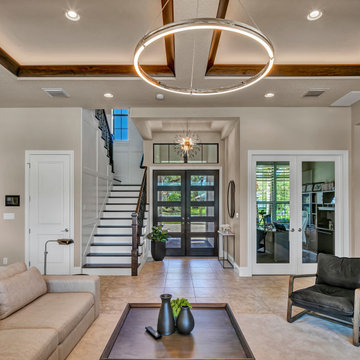
Inredning av ett modernt stort allrum med öppen planlösning, med grå väggar, travertin golv, en inbyggd mediavägg och flerfärgat golv
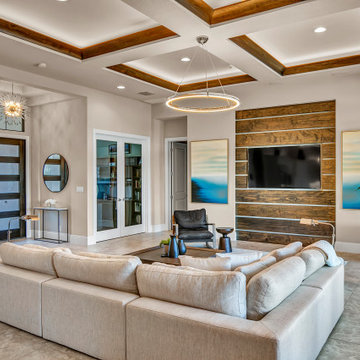
Open Plan Modern Family Room with Custom Feature Wall / Media Wall, Custom Tray Ceilings, Modern Furnishings featuring a Large L Shaped Sectional, Leather Lounger, Rustic Accents, Modern Coastal Art, and an Incredible View of the Fox Hollow Golf Course.
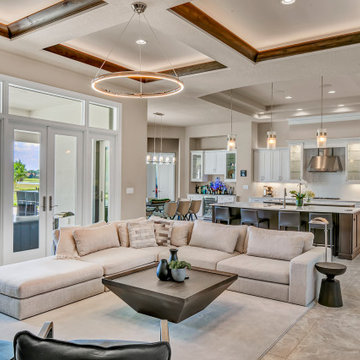
Open Plan Modern Family Room, Kitchen, and Dining area with Custom Feature Wall / Media Wall, Custom Tray Ceilings, Modern Furnishings, Custom Cabinetry, Statement Lighting, an Incredible View of the Fox Hollow Golf Course.
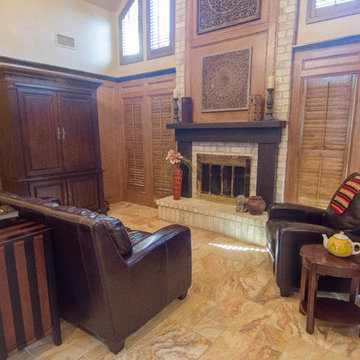
At the far end of the great room stands an elegant brick fireplace facade sporting a metal mantel/surround, and a series of three carved panels that leads your eye vertically to the expansive ceiling height. Photo: Dan Bawden. Design: Laura Lerond.
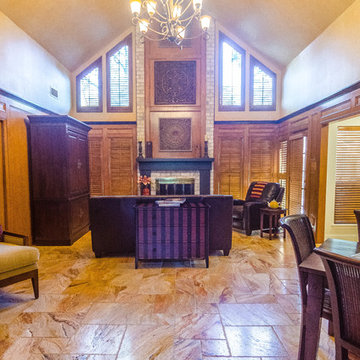
As you enter the front door and step down into the great room, the richness of the Turkish travertine flooring invites you into this grand and welcoming space. Photo: Dan Bawden. Design: Laura Lerond.
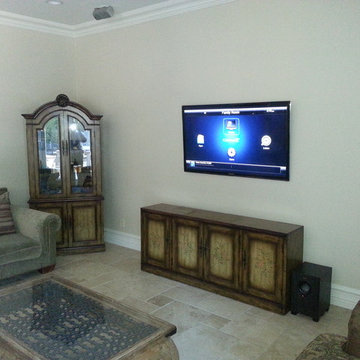
Family room of the new house construction in Sherman Oaks which included installation of tiled flooring, grey wall painting and wall mounted television.
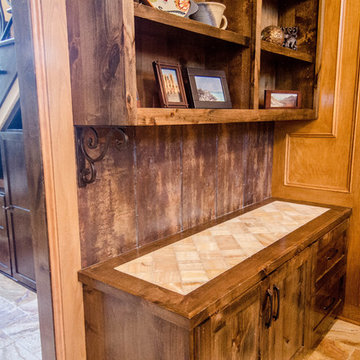
With items removed, you are able to see the 4" onyx tile inset on the top of the cabinets. (A rectangle of the same onyx mosaic appears at the entrance, set into the travertine flooring.) A scrolled corbel draws the eye between the foyer staircase and the great room. Large format tile with metal liners are installed vertically to provide texture and contrast. Photo: Dan Bawden. Design: Laura Lerond.
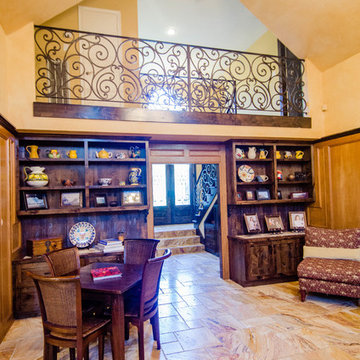
Looking towards the front door, you are able to see the planning of tile placement in the flow of the travertine's veining. The scroll work of the railings is evident and reflected in the chandelier and built-ins. The cabinetry was custom-built to match the existing wall paneling. Photo: Dan Bawden. Design: Laura Lerond.
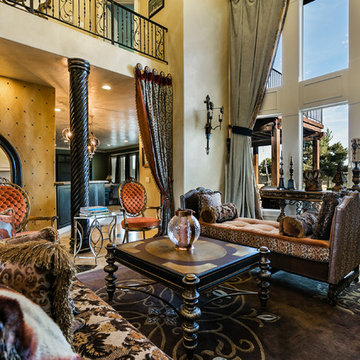
Exempel på ett mycket stort klassiskt allrum med öppen planlösning, med beige väggar, travertin golv, en standard öppen spis, en spiselkrans i sten och flerfärgat golv
20 foton på allrum, med travertin golv och flerfärgat golv
1