11 024 foton på allrum, med blå väggar och gula väggar
Sortera efter:
Budget
Sortera efter:Populärt i dag
1 - 20 av 11 024 foton
Artikel 1 av 3

Donna Griffith for House and Home Magazine
Idéer för att renovera ett litet vintage allrum, med blå väggar, en standard öppen spis och heltäckningsmatta
Idéer för att renovera ett litet vintage allrum, med blå väggar, en standard öppen spis och heltäckningsmatta
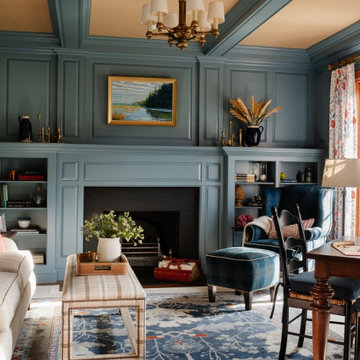
Inspiration för ett vintage allrum, med ett bibliotek, blå väggar, heltäckningsmatta, en standard öppen spis, en spiselkrans i sten och flerfärgat golv

The great room opens out to the beautiful back terrace and pool Much of the furniture in this room was custom designed. We designed the bookcase and fireplace mantel, as well as the trim profile for the coffered ceiling.
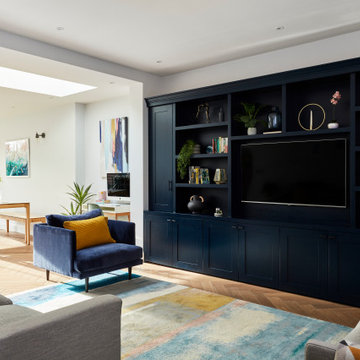
Hiding all the family games, paperwork and gubbins these bespoke designed shelves and cabinetry are painted in Basalt by Little Greene, hiding the TV. Styling is key to the open shelving

Photography: Dustin Halleck,
Home Builder: Middlefork Development, LLC,
Architect: Burns + Beyerl Architects
Idéer för ett stort klassiskt allrum med öppen planlösning, med blå väggar, mörkt trägolv och brunt golv
Idéer för ett stort klassiskt allrum med öppen planlösning, med blå väggar, mörkt trägolv och brunt golv
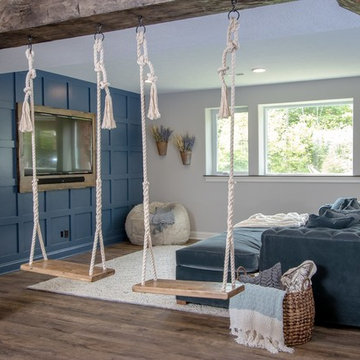
Inspiration för klassiska allrum, med blå väggar, mörkt trägolv, en väggmonterad TV och brunt golv

Exempel på ett maritimt allrum, med blå väggar, heltäckningsmatta, en standard öppen spis, en väggmonterad TV och brunt golv
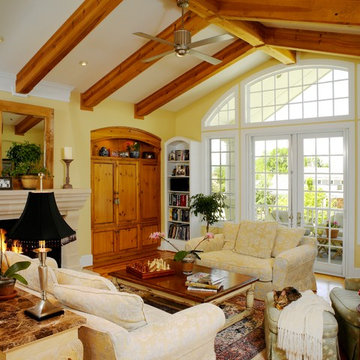
Photography by Ron Ruscio
Foto på ett vintage allrum, med gula väggar, mellanmörkt trägolv, en standard öppen spis och en spiselkrans i sten
Foto på ett vintage allrum, med gula väggar, mellanmörkt trägolv, en standard öppen spis och en spiselkrans i sten

We added oak herringbone parquet, a new fire surround, bespoke alcove joinery and antique furniture to the games room of this Isle of Wight holiday home

Idéer för att renovera ett stort funkis allrum med öppen planlösning, med ett bibliotek, gula väggar och mellanmörkt trägolv

Transitional family room is tranquil and inviting The blue walls with luscious furnishings make it very cozy. The gold drum chandelier and gold accents makes this room very sophisticated. The decorative pillows adds pop of colors with the custom area rug. The patterns in the custom area rug and pillows, along with the blue walls makes it all balance. The off white rustic console adds flare and a perfect size for large Media wall T.V. The gold console lamps frames the Media center perfect. The gold floor lamps, and and gold chandelier brings a contemporary style into this space. The Large square ottoman in a neutral grey offsetting the carpet color makes it nice to prop up your feet. The gold drink tables in quite trendy and so functional and practical.

Inredning av ett klassiskt avskilt allrum, med ett musikrum, blå väggar, mellanmörkt trägolv, en standard öppen spis och brunt golv

Modern inredning av ett allrum med öppen planlösning, med blå väggar, ljust trägolv, en standard öppen spis, en spiselkrans i sten, en väggmonterad TV och brunt golv
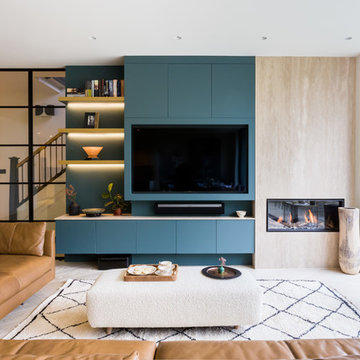
Inspiration för skandinaviska allrum med öppen planlösning, med blå väggar, en bred öppen spis och en inbyggd mediavägg

Modern Farmhouse designed for entertainment and gatherings. French doors leading into the main part of the home and trim details everywhere. Shiplap, board and batten, tray ceiling details, custom barrel tables are all part of this modern farmhouse design.
Half bath with a custom vanity. Clean modern windows. Living room has a fireplace with custom cabinets and custom barn beam mantel with ship lap above. The Master Bath has a beautiful tub for soaking and a spacious walk in shower. Front entry has a beautiful custom ceiling treatment.
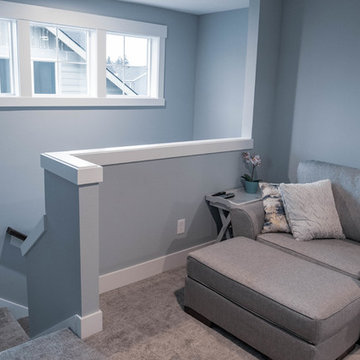
Idéer för små amerikanska allrum på loftet, med blå väggar, heltäckningsmatta, en fristående TV och grått golv

Francis Amiand
Inspiration för ett mellanstort vintage avskilt allrum, med ett bibliotek, blå väggar, en standard öppen spis, en spiselkrans i sten, mellanmörkt trägolv, en väggmonterad TV och brunt golv
Inspiration för ett mellanstort vintage avskilt allrum, med ett bibliotek, blå väggar, en standard öppen spis, en spiselkrans i sten, mellanmörkt trägolv, en väggmonterad TV och brunt golv
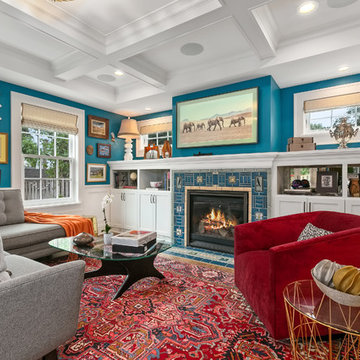
Two story addition. Family room, mud room, extension of existing kitchen, and powder room on the main level. Master Suite above. Interior Designer Lenox House Design (Jennifer Horstman), Photos by 360 VIP (Dean Riedel).
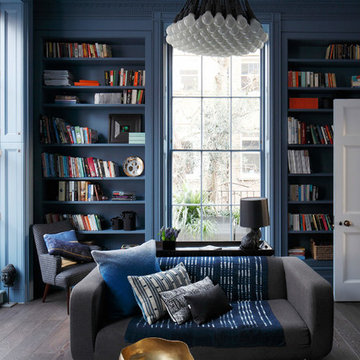
James Balston
Idéer för att renovera ett eklektiskt avskilt allrum, med ett bibliotek, blå väggar, mörkt trägolv och grått golv
Idéer för att renovera ett eklektiskt avskilt allrum, med ett bibliotek, blå väggar, mörkt trägolv och grått golv

Living Room:
Our customer wanted to update the family room and the kitchen of this 1970's splanch. By painting the brick wall white and adding custom built-ins we brightened up the space. The decor reflects our client's love for color and a bit of asian style elements. We also made sure that the sitting was not only beautiful, but very comfortable and durable. The sofa and the accent chairs sit very comfortably and we used the performance fabrics to make sure they last through the years. We also wanted to highlight the art collection which the owner curated through the years.
Kithen:
We enlarged the kitchen by removing a partition wall that divided it from the dining room and relocated the entrance. Our goal was to create a warm and inviting kitchen, therefore we selected a mellow, neutral palette. The cabinets are soft Irish Cream as opposed to a bright white. The mosaic backsplash makes a statement, but remains subtle through its beige tones. We selected polished brass for the hardware, as well as brass and warm metals for the light fixtures which emit a warm and cozy glow.
For beauty and practicality, we used quartz for the working surface countertops and for the island we chose a sophisticated leather finish marble with strong movement and gold inflections. Because of our client’s love for Asian influences, we selected upholstery fabric with an image of a dragon, chrysanthemums to mimic Japanese textiles, and red accents scattered throughout.
Functionality, aesthetics, and expressing our clients vision was our main goal.
Photography: Jeanne Calarco, Context Media Development
11 024 foton på allrum, med blå väggar och gula väggar
1