389 foton på allrum, med ett spelrum och klinkergolv i keramik
Sortera efter:
Budget
Sortera efter:Populärt i dag
1 - 20 av 389 foton
Artikel 1 av 3

Foto på ett stort funkis avskilt allrum, med ett spelrum, beige väggar, klinkergolv i keramik, en väggmonterad TV och beiget golv
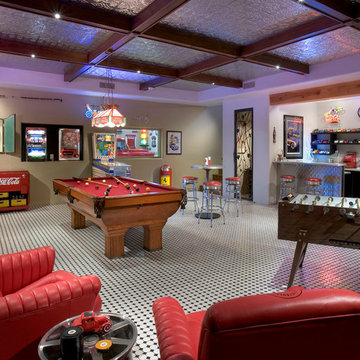
Idéer för att renovera ett mellanstort vintage allrum, med klinkergolv i keramik och ett spelrum

Inspiration för mycket stora klassiska allrum med öppen planlösning, med ett spelrum, vita väggar, klinkergolv i keramik och beiget golv

Inspiration för mellanstora moderna allrum med öppen planlösning, med ett spelrum, beige väggar, klinkergolv i keramik, en bred öppen spis, en spiselkrans i betong, en väggmonterad TV och beiget golv
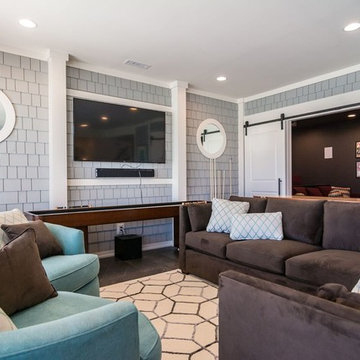
Klassisk inredning av ett mycket stort allrum med öppen planlösning, med ett spelrum, grå väggar, klinkergolv i keramik, en väggmonterad TV och beiget golv

Step into this West Suburban home to instantly be whisked to a romantic villa tucked away in the Italian countryside. Thoughtful details like the quarry stone features, heavy beams and wrought iron harmoniously work with distressed wide-plank wood flooring to create a relaxed feeling of abondanza. Floor: 6-3/4” wide-plank Vintage French Oak Rustic Character Victorian Collection Tuscany edge medium distressed color Bronze. For more information please email us at: sales@signaturehardwoods.com

Michael J Lee
Inspiration för små moderna allrum med öppen planlösning, med ett spelrum, klinkergolv i keramik, en väggmonterad TV, grått golv och flerfärgade väggar
Inspiration för små moderna allrum med öppen planlösning, med ett spelrum, klinkergolv i keramik, en väggmonterad TV, grått golv och flerfärgade väggar

Modern inredning av ett stort allrum med öppen planlösning, med klinkergolv i keramik, brunt golv, ett spelrum och flerfärgade väggar
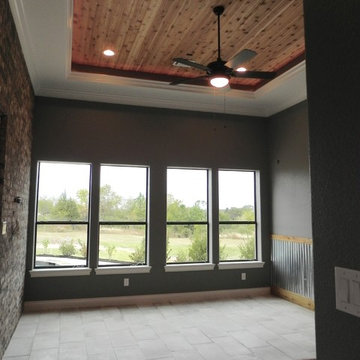
Exempel på ett mellanstort industriellt avskilt allrum, med ett spelrum, grå väggar och klinkergolv i keramik
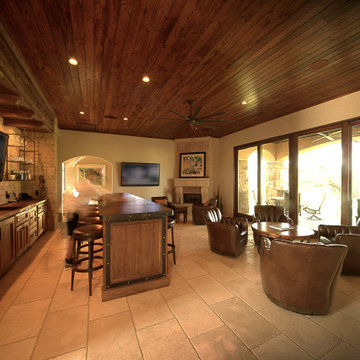
The Pool Box sites a small secondary residence and pool alongside an existing residence, set in a rolling Hill Country community. The project includes design for the structure, pool, and landscape - combined into a sequence of spaces of soft native planting, painted Texas daylight, and timeless materials. A careful entry carries one from a quiet landscape, stepping down into an entertainment room. Large glass doors open into a sculptural pool.

Great room with cathedral ceilings and truss details
Idéer för mycket stora funkis allrum med öppen planlösning, med ett spelrum, grå väggar, klinkergolv i keramik, en inbyggd mediavägg och grått golv
Idéer för mycket stora funkis allrum med öppen planlösning, med ett spelrum, grå väggar, klinkergolv i keramik, en inbyggd mediavägg och grått golv

living room transformation. industrial style.
photo by Gerard Garcia
Inspiration för mellanstora industriella allrum med öppen planlösning, med ett spelrum, klinkergolv i keramik, en bred öppen spis, en spiselkrans i betong, en väggmonterad TV, flerfärgade väggar och svart golv
Inspiration för mellanstora industriella allrum med öppen planlösning, med ett spelrum, klinkergolv i keramik, en bred öppen spis, en spiselkrans i betong, en väggmonterad TV, flerfärgade väggar och svart golv
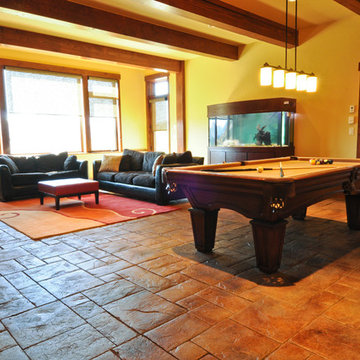
This Exposed Timber Accented Home sits on a spectacular lot with 270 degree views of Mountains, Lakes and Horse Pasture. Designed by BHH Partners and Built by Brian L. Wray for a young couple hoping to keep the home classic enough to last a lifetime, but contemporary enough to reflect their youthfulness as newlyweds starting a new life together.
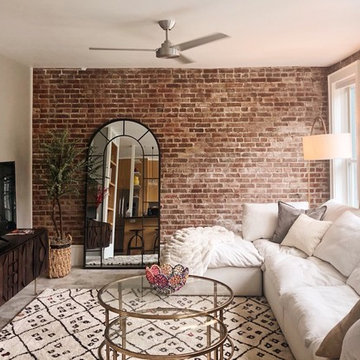
Idéer för små funkis allrum på loftet, med ett spelrum, grå väggar, klinkergolv i keramik, en fristående TV och grått golv

Originally planned as a family room addition with a separate pool cabana, we transformed this Newbury, MA project into a seamlessly integrated indoor/outdoor space perfect for enjoying both daily life and year-round entertaining. An open plan accommodates relaxed room-to-room flow while allowing each space to serve its specific function beautifully. The addition of a bar/card room provides a perfect transition space from the main house while generous and architecturally diverse windows along both sides of the addition provide lots of natural light and create a spacious atmosphere.
Photo Credit: Eric Roth
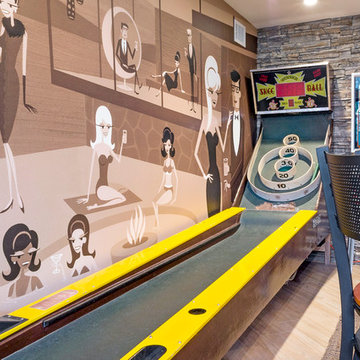
Remodel by Stud Construction [ www.studconstruction.net ] • Photography by K. Gennaro Photography [ www.kgennarophotography.com ]
Modern inredning av ett mellanstort allrum med öppen planlösning, med ett spelrum, beige väggar och klinkergolv i keramik
Modern inredning av ett mellanstort allrum med öppen planlösning, med ett spelrum, beige väggar och klinkergolv i keramik
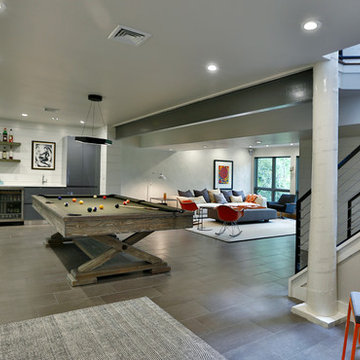
Andrew Wilkinson
Foto på ett stort funkis avskilt allrum, med ett spelrum, vita väggar, klinkergolv i keramik, en väggmonterad TV och grått golv
Foto på ett stort funkis avskilt allrum, med ett spelrum, vita väggar, klinkergolv i keramik, en väggmonterad TV och grått golv
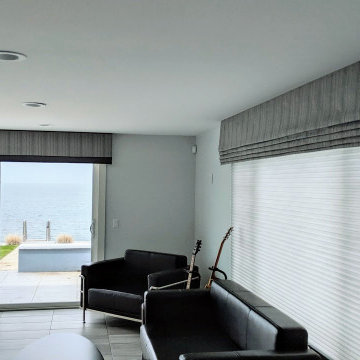
Maintaining the view through this wall of windows with an ultra wide Cornice in 3 fabrics. The front Cornice coordinates beautifully with the side Faux Roman Shade and Cellular Shade. it warms up the hard surfaces & frames the wall without obstructing the view or the walking path through the sliding doors.
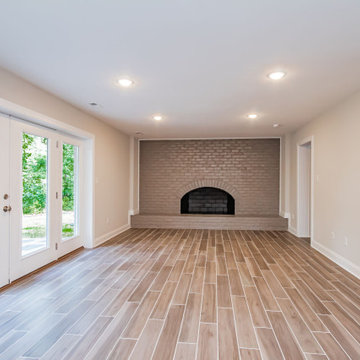
Extraordinary renovation of this waterfront retreat on Lake Cherokee! Situated on almost 1 acre and over 300 feet of coveted water frontage in a quiet cul-de-sac in Huguenot Farms, this 3 bedroom 3 bath home boasts stunning views of the lake as soon as you walk into the foyer. To the left is the dining room that connects to the kitchen and leads into a private office through a pocket door. The well-appointed kitchen has granite countertops, stainless steel Frigidaire appliances, two-toned cabinetry, an 8’ x 4’ island with farmhouse sink and view overlooking the lake and unique bar area with floating shelves and beverage cooler. Spacious pantry is accessed through another pocket door. Open kitchen flows into the family room, boasting abundant natural light and spectacular views of the water. Beautiful gray-stained hardwood floors lead down the hall to the owner’s suite (also with a great view of the lake), featuring granite countertops, water closet and oversized, frameless shower. Laundry room and 2 nicely-sized bedrooms that share a full bath with dual vanity finish off the main floor. Head downstairs to the huge rec/game room with wood-burning fireplace and two sets of double, full-lite doors that lead out to the lake. Off of the rec room is a study/office or fourth bedroom with full bath and walk-in closet, unfinished storage area with keyless entry and large, attached garage with potential workshop area.
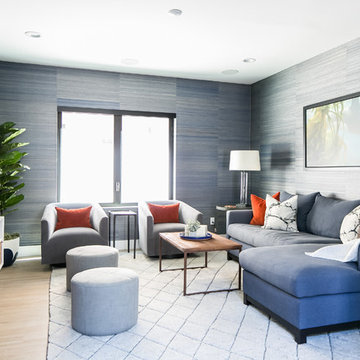
The family room operates as the media room for this young family. The wood barn door allows the space to be closed off and darkened for movies or video games. A comfortable sectional sofa, swivel barrel chairs and round ottomans offer plenty of seating for the family of 5. Horsehair and grass cloth wall paper keep the space sophisticated to coordinate with the rest of the home. Photography by Ryan Garvin.
389 foton på allrum, med ett spelrum och klinkergolv i keramik
1