1 963 foton på allrum, med vita väggar och klinkergolv i keramik
Sortera efter:
Budget
Sortera efter:Populärt i dag
1 - 20 av 1 963 foton
Artikel 1 av 3

Idéer för ett litet modernt avskilt allrum, med vita väggar, klinkergolv i keramik, en inbyggd mediavägg och brunt golv
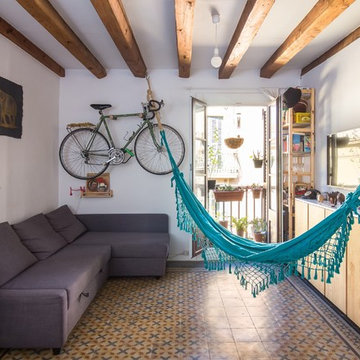
Juan Miguel Pla, Maribel Mata
Foto på ett litet maritimt allrum med öppen planlösning, med vita väggar, klinkergolv i keramik, en väggmonterad TV och flerfärgat golv
Foto på ett litet maritimt allrum med öppen planlösning, med vita väggar, klinkergolv i keramik, en väggmonterad TV och flerfärgat golv

This mid-century modern adobe home was designed by Jack Wier and features high beamed ceilings, lots of natural light, a swimming pool in the living & entertainment area, and a free-standing grill with overhead vent and seating off the kitchen! Staged by Homescapes Home Staging
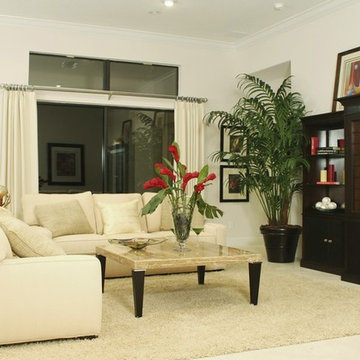
Open family room, dining area, kitchen, - perfect for entertaining.
Modern inredning av ett mycket stort allrum med öppen planlösning, med vita väggar, klinkergolv i keramik och en fristående TV
Modern inredning av ett mycket stort allrum med öppen planlösning, med vita väggar, klinkergolv i keramik och en fristående TV

Basement play area for kids
Exempel på ett modernt allrum, med vita väggar, klinkergolv i keramik och grått golv
Exempel på ett modernt allrum, med vita väggar, klinkergolv i keramik och grått golv

Inspiration för mycket stora klassiska allrum med öppen planlösning, med ett spelrum, vita väggar, klinkergolv i keramik och beiget golv

The Atherton House is a family compound for a professional couple in the tech industry, and their two teenage children. After living in Singapore, then Hong Kong, and building homes there, they looked forward to continuing their search for a new place to start a life and set down roots.
The site is located on Atherton Avenue on a flat, 1 acre lot. The neighboring lots are of a similar size, and are filled with mature planting and gardens. The brief on this site was to create a house that would comfortably accommodate the busy lives of each of the family members, as well as provide opportunities for wonder and awe. Views on the site are internal. Our goal was to create an indoor- outdoor home that embraced the benign California climate.
The building was conceived as a classic “H” plan with two wings attached by a double height entertaining space. The “H” shape allows for alcoves of the yard to be embraced by the mass of the building, creating different types of exterior space. The two wings of the home provide some sense of enclosure and privacy along the side property lines. The south wing contains three bedroom suites at the second level, as well as laundry. At the first level there is a guest suite facing east, powder room and a Library facing west.
The north wing is entirely given over to the Primary suite at the top level, including the main bedroom, dressing and bathroom. The bedroom opens out to a roof terrace to the west, overlooking a pool and courtyard below. At the ground floor, the north wing contains the family room, kitchen and dining room. The family room and dining room each have pocketing sliding glass doors that dissolve the boundary between inside and outside.
Connecting the wings is a double high living space meant to be comfortable, delightful and awe-inspiring. A custom fabricated two story circular stair of steel and glass connects the upper level to the main level, and down to the basement “lounge” below. An acrylic and steel bridge begins near one end of the stair landing and flies 40 feet to the children’s bedroom wing. People going about their day moving through the stair and bridge become both observed and observer.
The front (EAST) wall is the all important receiving place for guests and family alike. There the interplay between yin and yang, weathering steel and the mature olive tree, empower the entrance. Most other materials are white and pure.
The mechanical systems are efficiently combined hydronic heating and cooling, with no forced air required.

This ocean side home shares a balance between high style and comfortable living. The neutral color palette helps create the open airy feeling with a sectional that hosts plenty of seating, martini tables, black nickel bar stools with an Italian Moreno glass chandelier for the breakfast room overlooking the ocean
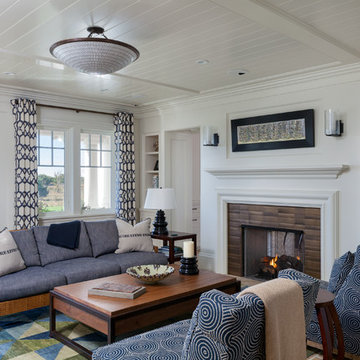
Greg Premru
Idéer för att renovera ett stort maritimt avskilt allrum, med vita väggar, en standard öppen spis, en spiselkrans i trä och klinkergolv i keramik
Idéer för att renovera ett stort maritimt avskilt allrum, med vita väggar, en standard öppen spis, en spiselkrans i trä och klinkergolv i keramik

This is the lanai room where the owners spend their evenings. It has a white-washed wood ceiling with gray beams, a painted brick fireplace, gray wood-look plank tile flooring, a bar with onyx countertops in the distance with a bathroom off to the side, eating space, a sliding barn door that covers an opening into the butler's kitchen. There are sliding glass doors than can close this room off from the breakfast and kitchen area if the owners wish to open the sliding doors to the pool area on nice days. The heating/cooling for this room is zoned separately from the rest of the house. It's their favorite space! Photo by Paul Bonnichsen.

Crédits photo : Kina Photo
Inspiration för stora lantliga allrum med öppen planlösning, med vita väggar, klinkergolv i keramik, en standard öppen spis, en spiselkrans i gips och brunt golv
Inspiration för stora lantliga allrum med öppen planlösning, med vita väggar, klinkergolv i keramik, en standard öppen spis, en spiselkrans i gips och brunt golv
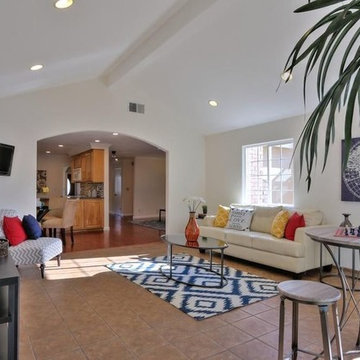
Inspiration för ett stort vintage allrum med öppen planlösning, med vita väggar, klinkergolv i keramik, en väggmonterad TV och brunt golv
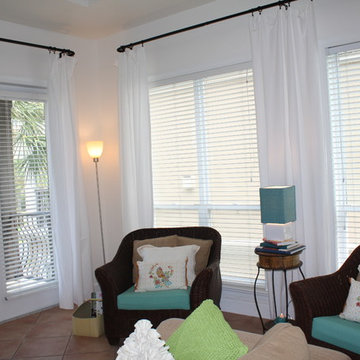
Seating area with new cushions, lamps, drapes, and blinds.
Inspiration för ett stort maritimt allrum med öppen planlösning, med vita väggar och klinkergolv i keramik
Inspiration för ett stort maritimt allrum med öppen planlösning, med vita väggar och klinkergolv i keramik

photo by YOSHITERU BABA
寝室と隣り合わせのファミリールーム
暖炉を焚いて家族でゆったり寛げます。
パーティションには関ヶ原石材の大判タイルを使用。
Inspiration för nordiska allrum, med vita väggar, klinkergolv i keramik, en standard öppen spis och grått golv
Inspiration för nordiska allrum, med vita väggar, klinkergolv i keramik, en standard öppen spis och grått golv

Wood vaulted ceilings, walnut accents, concrete divider wall, glass stair railings, vibia pendant light, Custom TV built-ins, steel finish on fireplace wall, custom concrete fireplace mantel, concrete tile floors, walnut doors, black accents, wool area rug,
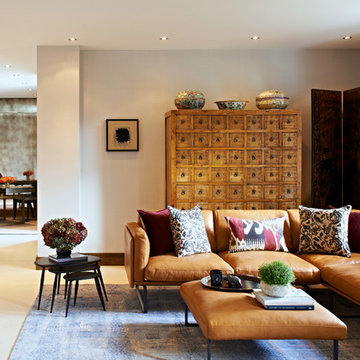
Exempel på ett stort asiatiskt avskilt allrum, med vita väggar och klinkergolv i keramik
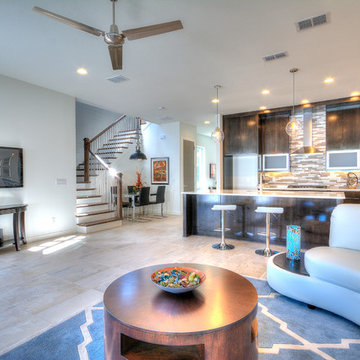
What an inviting great room. This kitchen/family room combo flows perfectly. The kitchen makes a statement with the flat panel medium wood cabinetry, huge center island/bar, and gorgeous multi colored glass tile backsplash. The contemporary light fixtures add another touch of the modern flare to this neutral palate, with white walls and very neutral multicolored ceramic tile.

Inspiration för små klassiska allrum, med vita väggar, klinkergolv i keramik, en väggmonterad TV och brunt golv

Exempel på ett mellanstort klassiskt allrum med öppen planlösning, med vita väggar, en standard öppen spis, en dold TV, klinkergolv i keramik, en spiselkrans i sten och grått golv
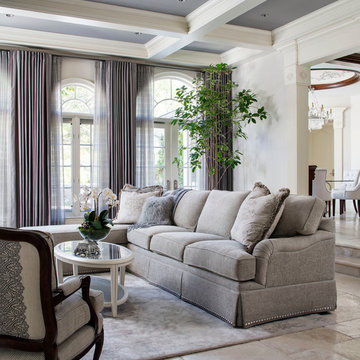
Chipper Hatter
Inspiration för ett mellanstort vintage allrum med öppen planlösning, med vita väggar och klinkergolv i keramik
Inspiration för ett mellanstort vintage allrum med öppen planlösning, med vita väggar och klinkergolv i keramik
1 963 foton på allrum, med vita väggar och klinkergolv i keramik
1