930 foton på allrum, med en hemmabar och ljust trägolv
Sortera efter:
Budget
Sortera efter:Populärt i dag
1 - 20 av 930 foton
Artikel 1 av 3

A full, custom remodel turned a once-dated great room into a spacious modern farmhouse with crisp black and white contrast, warm accents, custom black fireplace and plenty of space to entertain.

Ric Stovall
Rustik inredning av ett mycket stort allrum med öppen planlösning, med beige väggar, ljust trägolv, en spiselkrans i metall, en väggmonterad TV, en hemmabar och en bred öppen spis
Rustik inredning av ett mycket stort allrum med öppen planlösning, med beige väggar, ljust trägolv, en spiselkrans i metall, en väggmonterad TV, en hemmabar och en bred öppen spis
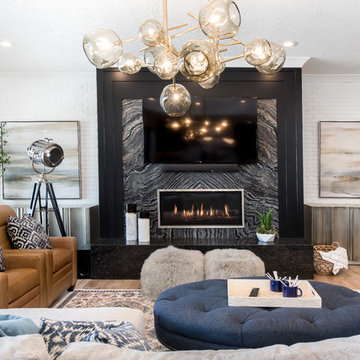
FX Home Tours
Interior Design: Osmond Design
Inspiration för mellanstora klassiska avskilda allrum, med en hemmabar, vita väggar, ljust trägolv, en bred öppen spis, en spiselkrans i sten, en väggmonterad TV och brunt golv
Inspiration för mellanstora klassiska avskilda allrum, med en hemmabar, vita väggar, ljust trägolv, en bred öppen spis, en spiselkrans i sten, en väggmonterad TV och brunt golv

Idéer för ett mellanstort retro avskilt allrum, med en hemmabar, vita väggar, ljust trägolv, en standard öppen spis, en spiselkrans i tegelsten, en väggmonterad TV och brunt golv

Inspired by the majesty of the Northern Lights and this family's everlasting love for Disney, this home plays host to enlighteningly open vistas and playful activity. Like its namesake, the beloved Sleeping Beauty, this home embodies family, fantasy and adventure in their truest form. Visions are seldom what they seem, but this home did begin 'Once Upon a Dream'. Welcome, to The Aurora.
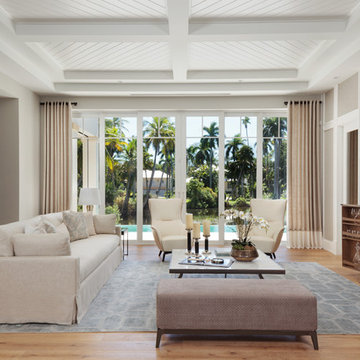
Idéer för ett maritimt allrum med öppen planlösning, med en hemmabar, grå väggar, ljust trägolv och en väggmonterad TV
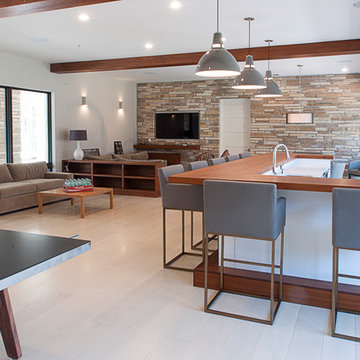
whenlightwanders.com
Foto på ett stort funkis allrum med öppen planlösning, med en hemmabar, vita väggar och ljust trägolv
Foto på ett stort funkis allrum med öppen planlösning, med en hemmabar, vita väggar och ljust trägolv

Close up of Great Room first floor fireplace and bar areas. Exposed brick from the original boiler room walls was restored and cleaned. The boiler room chimney was re-purposed for installation of new gas fireplaces on the main floor and mezzanine. The original concrete floor was covered with new wood framing and wood flooring, fully insulated with foam.
Photo Credit:
Alexander Long (www.brilliantvisual.com)

Idéer för ett stort klassiskt allrum med öppen planlösning, med en hemmabar, vita väggar, ljust trägolv och beiget golv
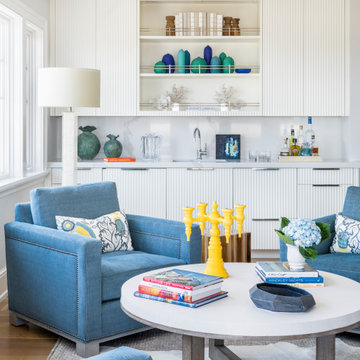
BAR - HEIDI PIRON DESIGN
Idéer för maritima allrum, med en hemmabar, vita väggar och ljust trägolv
Idéer för maritima allrum, med en hemmabar, vita väggar och ljust trägolv

Open Concept Great Room with Custom Sectional and Custom Fireplace
Exempel på ett stort modernt allrum med öppen planlösning, med en hemmabar, vita väggar, ljust trägolv, en spiselkrans i sten, en väggmonterad TV, beiget golv och en bred öppen spis
Exempel på ett stort modernt allrum med öppen planlösning, med en hemmabar, vita väggar, ljust trägolv, en spiselkrans i sten, en väggmonterad TV, beiget golv och en bred öppen spis

© Steven Dewall Photography
Idéer för ett mellanstort retro avskilt allrum, med en hemmabar, ljust trägolv och flerfärgade väggar
Idéer för ett mellanstort retro avskilt allrum, med en hemmabar, ljust trägolv och flerfärgade väggar

Jeri Koegel
Modern inredning av ett stort allrum med öppen planlösning, med en bred öppen spis, en spiselkrans i betong, en hemmabar, vita väggar, ljust trägolv och en väggmonterad TV
Modern inredning av ett stort allrum med öppen planlösning, med en bred öppen spis, en spiselkrans i betong, en hemmabar, vita väggar, ljust trägolv och en väggmonterad TV

The same shaker-style Grabill cabinetry was installed in the adjacent family room but stained in a rich dark tone to create variety in the home.
Tall cabinets flank the grand fireplace allowing it to be the focal point in the room. Light-toned stacked ledger stone was installed around the fireplace surround to contrast the dark-tone cabinets.
Open shelving was designed on each side to display the homeowner’s favorite belongings, while keeping this custom-made furniture piece from appearing to heavy and overbearing.
A sense of balance is created through this symmetrical design of these built-ins, allowing for an overall striking and polished design.

View of family room from kitchen
Bild på ett mycket stort funkis allrum på loftet, med en hemmabar, svarta väggar, ljust trägolv, en öppen vedspis, en spiselkrans i gips, en väggmonterad TV och brunt golv
Bild på ett mycket stort funkis allrum på loftet, med en hemmabar, svarta väggar, ljust trägolv, en öppen vedspis, en spiselkrans i gips, en väggmonterad TV och brunt golv

Bild på ett lantligt allrum, med en hemmabar, vita väggar, ljust trägolv, en standard öppen spis, en spiselkrans i sten och brunt golv

IMG
Foto på ett funkis allrum med öppen planlösning, med en hemmabar, beige väggar, ljust trägolv och en väggmonterad TV
Foto på ett funkis allrum med öppen planlösning, med en hemmabar, beige väggar, ljust trägolv och en väggmonterad TV

Un superbe salon/salle à manger aux teintes exotiques et chaudes ! Un bleu-vert très franc pour ce mur, une couleur peu commune. Le canapé orange, là encore très original, est paré et entouré de mobilier en tissu wax aux motifs hypnotisant. Le tout répond à un coin dînatoire en partie haute pour 6 personnes. Le tout en bois et métal, assorti aux suspensions et à la verrière, pour rajouter un look industriel à l'ensemble. Un vrai mélange de styles !!
https://www.nevainteriordesign.com
http://www.cotemaison.fr/loft-appartement/diaporama/appartement-paris-9-avant-apres-d-un-33-m2-pour-un-couple_30796.html
https://www.houzz.fr/ideabooks/114511574/list/visite-privee-exotic-attitude-pour-un-33-m%C2%B2-parisien
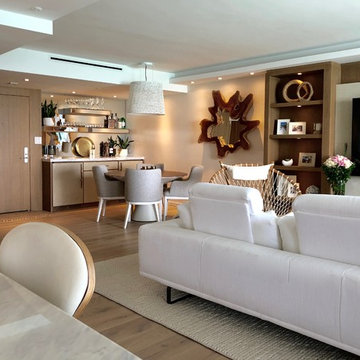
Idéer för ett mellanstort modernt allrum med öppen planlösning, med en hemmabar, vita väggar, ljust trägolv, en inbyggd mediavägg och beiget golv

While the dramatic, wood burning, limestone fireplace is the focal point of the expansive living area, the decorative cedar beams, crisp white walls, and abundance of natural light embraces the same warm, natural textures and clean lines used throughout the home. A wall of windows and a set of French doors open up to an inviting outdoor living space with a designated dining room, outdoor kitchen, and lounge area.
930 foton på allrum, med en hemmabar och ljust trägolv
1