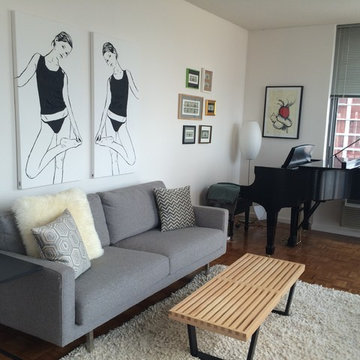566 foton på allrum, med ett musikrum och ljust trägolv
Sortera efter:
Budget
Sortera efter:Populärt i dag
1 - 20 av 566 foton
Artikel 1 av 3

Inredning av ett eklektiskt litet avskilt allrum, med ett musikrum, grå väggar, ljust trägolv och beiget golv
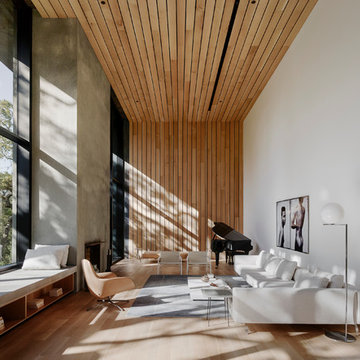
Foto på ett funkis allrum, med ett musikrum, vita väggar, ljust trägolv, en standard öppen spis, en spiselkrans i betong och beiget golv

From CDK Architects:
This is a new home that replaced an existing 1949 home in Rosedale. The design concept for the new house is “Mid Century Modern Meets Modern.” This is clearly a new home, but we wanted to give reverence to the neighborhood and its roots.
It was important to us to re-purpose the old home. Rather than demolishing it, we worked with our contractor to disassemble the house piece by piece, eventually donating about 80% of the home to Habitat for Humanity. The wood floors were salvaged and reused on the new fireplace wall.
The home contains 3 bedrooms, 2.5 baths, plus a home office and a music studio, totaling 2,650 square feet. One of the home’s most striking features is its large vaulted ceiling in the Living/Dining/Kitchen area. Substantial clerestory windows provide treetop views and bring dappled light into the space from high above. There’s natural light in every room in the house. Balancing the desire for natural light and privacy was very important, as was the connection to nature.
What we hoped to achieve was a fun, flexible home with beautiful light and a nice balance of public and private spaces. We also wanted a home that would adapt to a growing family but would still fit our needs far into the future. The end result is a home with a calming, organic feel to it.
Built by R Builders LLC (General Contractor)
Interior Design by Becca Stephens Interiors
Landscape Design by Seedlings Gardening
Photos by Reagen Taylor Photography

Suzanna Scott
Idéer för ett mellanstort klassiskt allrum med öppen planlösning, med ljust trägolv, en standard öppen spis, en spiselkrans i sten, brunt golv, ett musikrum och vita väggar
Idéer för ett mellanstort klassiskt allrum med öppen planlösning, med ljust trägolv, en standard öppen spis, en spiselkrans i sten, brunt golv, ett musikrum och vita väggar
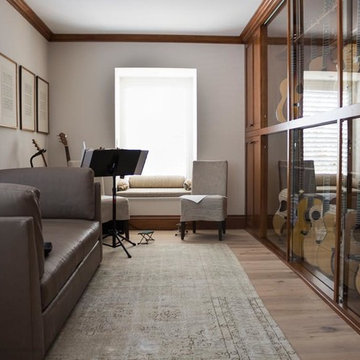
Idéer för att renovera ett mellanstort vintage avskilt allrum, med ett musikrum, beige väggar, ljust trägolv och beiget golv
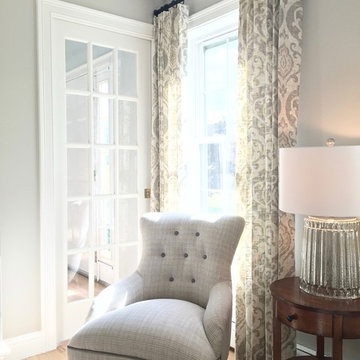
The Good Home
Inspiration för ett mellanstort vintage avskilt allrum, med ett musikrum, grå väggar och ljust trägolv
Inspiration för ett mellanstort vintage avskilt allrum, med ett musikrum, grå väggar och ljust trägolv

OVERVIEW
Set into a mature Boston area neighborhood, this sophisticated 2900SF home offers efficient use of space, expression through form, and myriad of green features.
MULTI-GENERATIONAL LIVING
Designed to accommodate three family generations, paired living spaces on the first and second levels are architecturally expressed on the facade by window systems that wrap the front corners of the house. Included are two kitchens, two living areas, an office for two, and two master suites.
CURB APPEAL
The home includes both modern form and materials, using durable cedar and through-colored fiber cement siding, permeable parking with an electric charging station, and an acrylic overhang to shelter foot traffic from rain.
FEATURE STAIR
An open stair with resin treads and glass rails winds from the basement to the third floor, channeling natural light through all the home’s levels.
LEVEL ONE
The first floor kitchen opens to the living and dining space, offering a grand piano and wall of south facing glass. A master suite and private ‘home office for two’ complete the level.
LEVEL TWO
The second floor includes another open concept living, dining, and kitchen space, with kitchen sink views over the green roof. A full bath, bedroom and reading nook are perfect for the children.
LEVEL THREE
The third floor provides the second master suite, with separate sink and wardrobe area, plus a private roofdeck.
ENERGY
The super insulated home features air-tight construction, continuous exterior insulation, and triple-glazed windows. The walls and basement feature foam-free cavity & exterior insulation. On the rooftop, a solar electric system helps offset energy consumption.
WATER
Cisterns capture stormwater and connect to a drip irrigation system. Inside the home, consumption is limited with high efficiency fixtures and appliances.
TEAM
Architecture & Mechanical Design – ZeroEnergy Design
Contractor – Aedi Construction
Photos – Eric Roth Photography

2 channel listening room, Sitting area
Idéer för att renovera ett litet eklektiskt avskilt allrum, med ett musikrum, vita väggar, ljust trägolv, en öppen hörnspis och en spiselkrans i sten
Idéer för att renovera ett litet eklektiskt avskilt allrum, med ett musikrum, vita väggar, ljust trägolv, en öppen hörnspis och en spiselkrans i sten
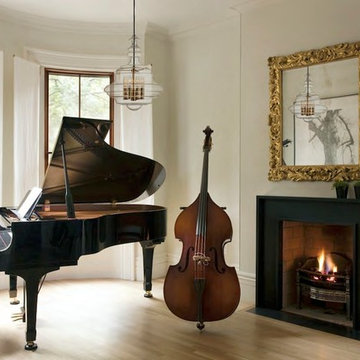
Idéer för små funkis avskilda allrum, med ett musikrum, vita väggar, ljust trägolv, en standard öppen spis och en spiselkrans i gips

This 1960s home was in original condition and badly in need of some functional and cosmetic updates. We opened up the great room into an open concept space, converted the half bathroom downstairs into a full bath, and updated finishes all throughout with finishes that felt period-appropriate and reflective of the owner's Asian heritage.

Photography by Eric Laignel
Idéer för ett mellanstort modernt allrum med öppen planlösning, med ett musikrum, vita väggar, ljust trägolv och beiget golv
Idéer för ett mellanstort modernt allrum med öppen planlösning, med ett musikrum, vita väggar, ljust trägolv och beiget golv
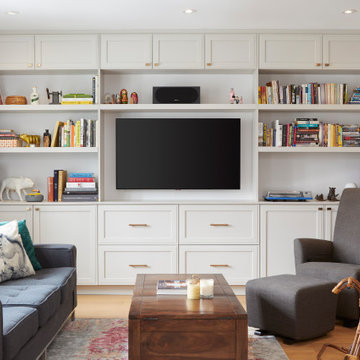
Exempel på ett mellanstort klassiskt allrum med öppen planlösning, med ett musikrum, beige väggar, ljust trägolv, en inbyggd mediavägg och gult golv
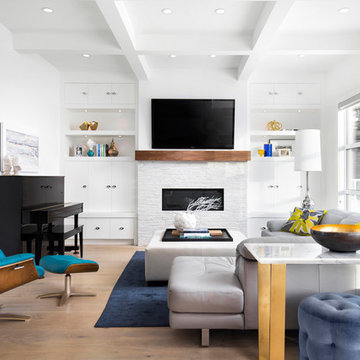
TV Installation Above The Fireplace.
Idéer för ett mellanstort modernt allrum, med vita väggar, en bred öppen spis, en spiselkrans i sten, en väggmonterad TV, ett musikrum och ljust trägolv
Idéer för ett mellanstort modernt allrum, med vita väggar, en bred öppen spis, en spiselkrans i sten, en väggmonterad TV, ett musikrum och ljust trägolv
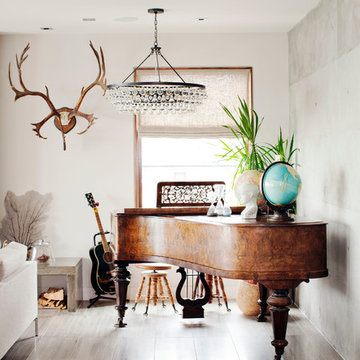
Exempel på ett stort eklektiskt allrum, med ett musikrum, ljust trägolv, beige väggar och brunt golv
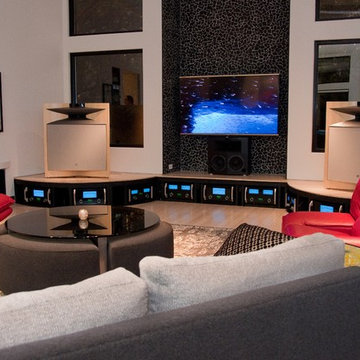
Bild på ett stort avskilt allrum, med ett musikrum, vita väggar, ljust trägolv och en inbyggd mediavägg
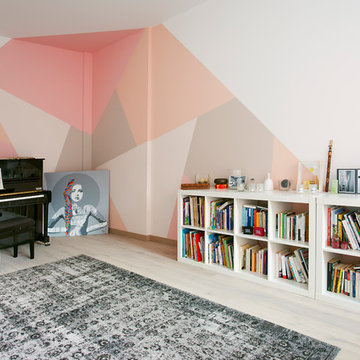
Pochi tocchi (nuovo pavimento e tinteggiatura pareti) per dare nuova vita all'appartamento. Prima pesanti colori spatolati, ora un parquet chiaro e colori pastello con forme geometriche che alleggeriscono gli spazi.
L'angolo della musica è stato caratterizzato con una decorazione geometrica sui colori pastello, nelle tonalità del rosa, del pesca e dei beige.
Progetto: Emanuele Bugli |architetto & Martina Rigoni |architetto
Photo: Martina Rigoni |architetto
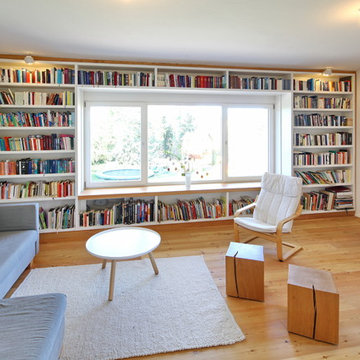
info@location-image.com
Idéer för ett mellanstort modernt avskilt allrum, med ett musikrum, vita väggar och ljust trägolv
Idéer för ett mellanstort modernt avskilt allrum, med ett musikrum, vita väggar och ljust trägolv
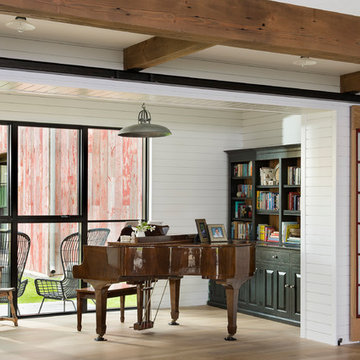
Locati Architects, LongViews Studio
Foto på ett mellanstort lantligt allrum med öppen planlösning, med ett musikrum, vita väggar och ljust trägolv
Foto på ett mellanstort lantligt allrum med öppen planlösning, med ett musikrum, vita väggar och ljust trägolv
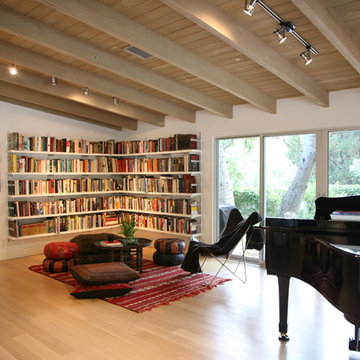
50 tals inredning av ett mellanstort allrum med öppen planlösning, med ett musikrum, vita väggar och ljust trägolv
566 foton på allrum, med ett musikrum och ljust trägolv
1
