13 285 foton på allrum, med vita väggar och ljust trägolv
Sortera efter:
Budget
Sortera efter:Populärt i dag
1 - 20 av 13 285 foton
Artikel 1 av 3

A full, custom remodel turned a once-dated great room into a spacious modern farmhouse with crisp black and white contrast, warm accents, custom black fireplace and plenty of space to entertain.

Luxurious new construction Nantucket-style colonial home with contemporary interior in New Canaan, Connecticut staged by BA Staging & Interiors. The staging was selected to emphasize the light and airy finishes and natural materials and textures used throughout. Neutral color palette with calming touches of blue were used to create a serene lifestyle experience.

Bild på ett stort maritimt allrum med öppen planlösning, med vita väggar, ljust trägolv, en standard öppen spis, en spiselkrans i sten, en väggmonterad TV och brunt golv

Photo Credit: Stephen Karlisch
Idéer för ett stort maritimt allrum med öppen planlösning, med vita väggar, ljust trägolv, en standard öppen spis, en spiselkrans i trä, en väggmonterad TV och beiget golv
Idéer för ett stort maritimt allrum med öppen planlösning, med vita väggar, ljust trägolv, en standard öppen spis, en spiselkrans i trä, en väggmonterad TV och beiget golv

Roehner Ryan
Foto på ett stort lantligt allrum på loftet, med ett spelrum, vita väggar, ljust trägolv, en standard öppen spis, en spiselkrans i tegelsten, en väggmonterad TV och beiget golv
Foto på ett stort lantligt allrum på loftet, med ett spelrum, vita väggar, ljust trägolv, en standard öppen spis, en spiselkrans i tegelsten, en väggmonterad TV och beiget golv

The three-level Mediterranean revival home started as a 1930s summer cottage that expanded downward and upward over time. We used a clean, crisp white wall plaster with bronze hardware throughout the interiors to give the house continuity. A neutral color palette and minimalist furnishings create a sense of calm restraint. Subtle and nuanced textures and variations in tints add visual interest. The stair risers from the living room to the primary suite are hand-painted terra cotta tile in gray and off-white. We used the same tile resource in the kitchen for the island's toe kick.

multiple solutions to sitting and entertainment for homeowners and guests
Klassisk inredning av ett stort allrum med öppen planlösning, med vita väggar, ljust trägolv, en standard öppen spis, en spiselkrans i sten, en väggmonterad TV och brunt golv
Klassisk inredning av ett stort allrum med öppen planlösning, med vita väggar, ljust trägolv, en standard öppen spis, en spiselkrans i sten, en väggmonterad TV och brunt golv

Custom cabinetry in Dulux Snowy Mountains Quarter and Eveneer Planked Oak shelves. Escea gas fireplace with sandstone tile cladding.
Idéer för att renovera ett stort maritimt allrum med öppen planlösning, med vita väggar, ljust trägolv, en spiselkrans i sten och en väggmonterad TV
Idéer för att renovera ett stort maritimt allrum med öppen planlösning, med vita väggar, ljust trägolv, en spiselkrans i sten och en väggmonterad TV

The design promotes healthy lifestyles by providing primary living on one floor, no materials containing volatile organic compounds, energy recovery ventilation systems, radon elimination systems, extension of interior spaces into the natural environment of the site, strong and direct physical and visual connections to nature, daylighting techniques providing occupants full integration into a natural, endogenous circadian rhythm.
Incorporation¬¬¬ of daylighting with clerestories and solar tubes reduce daytime lighting requirements. Ground source geothermal heat pumps and superior-to-code insulation ensure minimal space-conditioning costs. Corten steel siding and concrete foundation walls satisfy client requirements for low maintenance and durability. All lighting fixtures are LEDs.

Inspiration för ett stort funkis allrum, med vita väggar, ljust trägolv, en öppen hörnspis, en spiselkrans i betong, en väggmonterad TV och beiget golv

We took advantage of the double volume ceiling height in the living room and added millwork to the stone fireplace, a reclaimed wood beam and a gorgeous, chandelier. The sliding doors lead out to the sundeck and the lake beyond. TV's mounted above fireplaces tend to be a little high for comfortable viewing from the sofa, so this tv is mounted on a pull down bracket for use when the fireplace is not turned on. Floating white oak shelves replaced upper cabinets above the bar area.

Idéer för stora lantliga avskilda allrum, med vita väggar, ljust trägolv, en bred öppen spis, en spiselkrans i sten och brunt golv
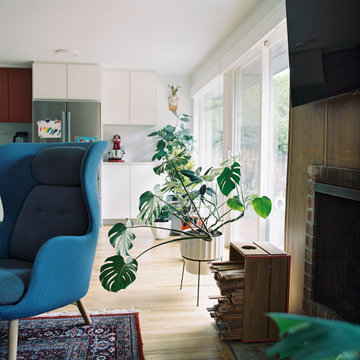
60 tals inredning av ett mellanstort allrum med öppen planlösning, med vita väggar, ljust trägolv, en standard öppen spis, en spiselkrans i trä, en väggmonterad TV och brunt golv

Inspiration för klassiska allrum med öppen planlösning, med vita väggar, ljust trägolv, en spiselkrans i trä, en väggmonterad TV, en bred öppen spis och brunt golv

Cozy Reading Nook
Inspiration för ett mellanstort funkis allrum med öppen planlösning, med vita väggar, ljust trägolv och grått golv
Inspiration för ett mellanstort funkis allrum med öppen planlösning, med vita väggar, ljust trägolv och grått golv
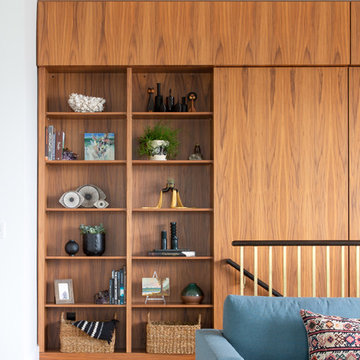
Intentional. Elevated. Artisanal.
With three children under the age of 5, our clients were starting to feel the confines of their Pacific Heights home when the expansive 1902 Italianate across the street went on the market. After learning the home had been recently remodeled, they jumped at the chance to purchase a move-in ready property. We worked with them to infuse the already refined, elegant living areas with subtle edginess and handcrafted details, and also helped them reimagine unused space to delight their little ones.
Elevated furnishings on the main floor complement the home’s existing high ceilings, modern brass bannisters and extensive walnut cabinetry. In the living room, sumptuous emerald upholstery on a velvet side chair balances the deep wood tones of the existing baby grand. Minimally and intentionally accessorized, the room feels formal but still retains a sharp edge—on the walls moody portraiture gets irreverent with a bold paint stroke, and on the the etagere, jagged crystals and metallic sculpture feel rugged and unapologetic. Throughout the main floor handcrafted, textured notes are everywhere—a nubby jute rug underlies inviting sofas in the family room and a half-moon mirror in the living room mixes geometric lines with flax-colored fringe.
On the home’s lower level, we repurposed an unused wine cellar into a well-stocked craft room, with a custom chalkboard, art-display area and thoughtful storage. In the adjoining space, we installed a custom climbing wall and filled the balance of the room with low sofas, plush area rugs, poufs and storage baskets, creating the perfect space for active play or a quiet reading session. The bold colors and playful attitudes apparent in these spaces are echoed upstairs in each of the children’s imaginative bedrooms.
Architect + Developer: McMahon Architects + Studio, Photographer: Suzanna Scott Photography
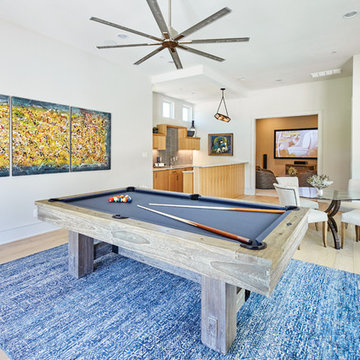
Inredning av ett modernt mellanstort avskilt allrum, med ett spelrum, vita väggar, ljust trägolv, en väggmonterad TV och brunt golv
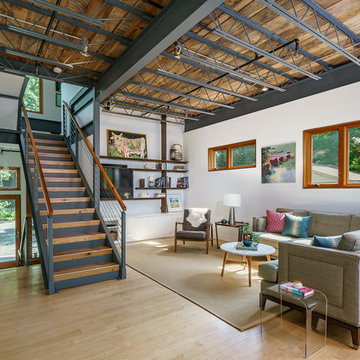
Exempel på ett mellanstort industriellt allrum med öppen planlösning, med vita väggar, ljust trägolv, en inbyggd mediavägg och beiget golv
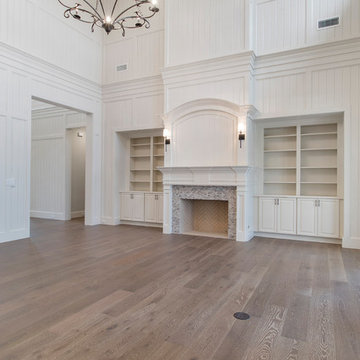
Inspiration för ett mycket stort allrum med öppen planlösning, med ett bibliotek, vita väggar, ljust trägolv, en standard öppen spis, en spiselkrans i sten och brunt golv
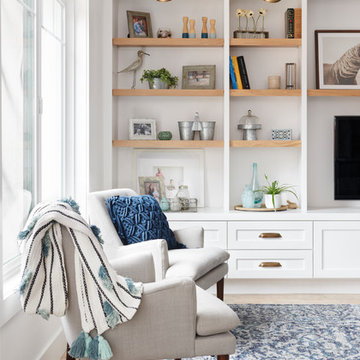
Idéer för ett stort maritimt allrum med öppen planlösning, med vita väggar, ljust trägolv, en inbyggd mediavägg och brunt golv
13 285 foton på allrum, med vita väggar och ljust trägolv
1