20 foton på allrum, med röda väggar och en spiselkrans i metall
Sortera efter:
Budget
Sortera efter:Populärt i dag
1 - 20 av 20 foton
Artikel 1 av 3
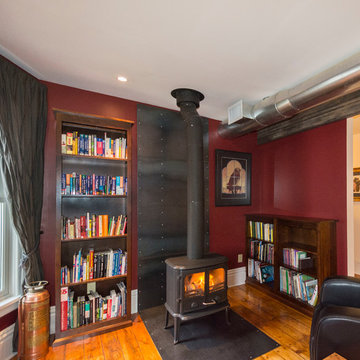
Shane Quesinberry
Inspiration för små eklektiska allrum med öppen planlösning, med ett bibliotek, röda väggar, mellanmörkt trägolv, en standard öppen spis och en spiselkrans i metall
Inspiration för små eklektiska allrum med öppen planlösning, med ett bibliotek, röda väggar, mellanmörkt trägolv, en standard öppen spis och en spiselkrans i metall

The snug was treated to several coats of high gloss lacquer on the original panelling by a Swiss artisan and a bespoke 4m long sofa upholstered in sumptuous cotton velvet. A blind and cushions in coordinating paisley from Etro complete this decadent and comfortable sitting room.
Alex James
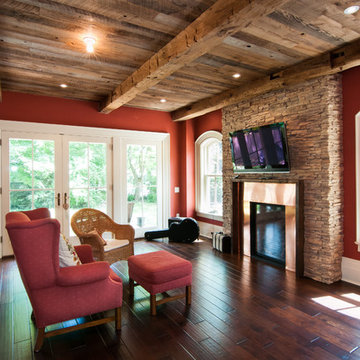
Rustik inredning av ett stort allrum med öppen planlösning, med röda väggar, mellanmörkt trägolv, en standard öppen spis, en spiselkrans i metall och en väggmonterad TV
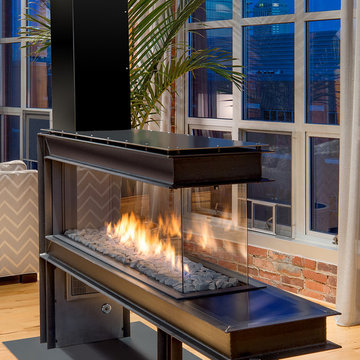
“We use this space for everything- Living room, dining room, reading room. It’s our favorite place to be.” - Cyndi Collins. Featuring the Lucius 140 Room Divider by Element4.
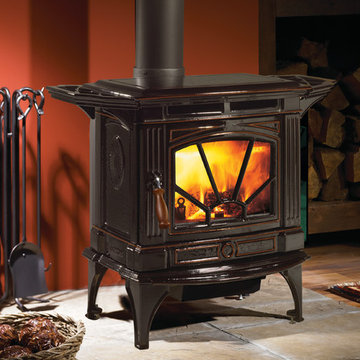
Inspiration för stora rustika allrum med öppen planlösning, med röda väggar, klinkergolv i porslin, en öppen vedspis, en spiselkrans i metall och beiget golv
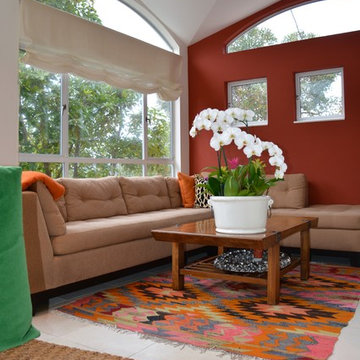
This inviting media room mixes a traditional sectional with a Moroccan inspirered kilm rug and leopard pillow under a vaulted ceiling. Brick red accent wall adds vibrancy and soft billowy Roman shade soften the architectural eyebrow windows.
Beige and orange. When a comfortable, cozy look is what you want, turn to natural shades of orange (with a little brown in them), beige and off-white. Pair these warm tones with rich red walls and natural fibers.
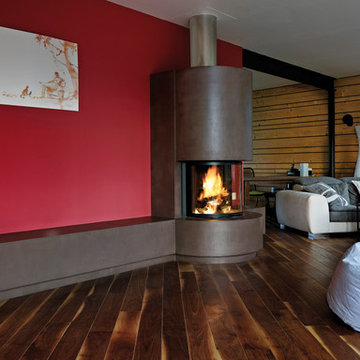
Moderner Heizkamin mit runder Frontscheibe
Idéer för ett modernt allrum, med röda väggar, mörkt trägolv, en öppen hörnspis och en spiselkrans i metall
Idéer för ett modernt allrum, med röda väggar, mörkt trägolv, en öppen hörnspis och en spiselkrans i metall
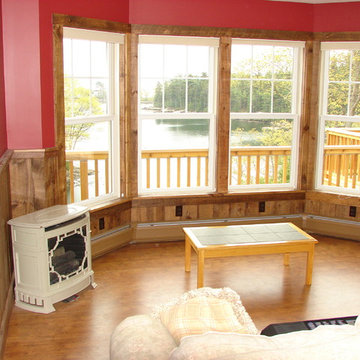
A view of another bay window in the family room. This window really captures the view and opens the room up.
Eric Smith
Idéer för ett mellanstort klassiskt allrum med öppen planlösning, med röda väggar, mellanmörkt trägolv, en öppen vedspis och en spiselkrans i metall
Idéer för ett mellanstort klassiskt allrum med öppen planlösning, med röda väggar, mellanmörkt trägolv, en öppen vedspis och en spiselkrans i metall
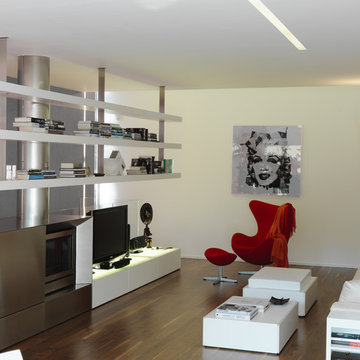
Idéer för stora funkis allrum med öppen planlösning, med ett bibliotek, röda väggar, målat trägolv, en bred öppen spis, en spiselkrans i metall, en fristående TV och brunt golv
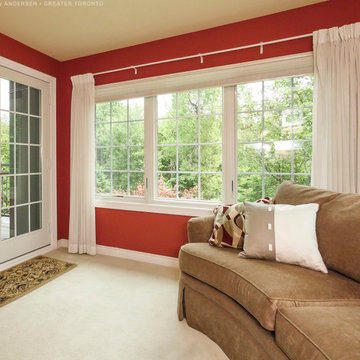
Striking den with beautiful new window combination we installed. This stylish space with corner sofa and light colored plush carpeting looks amazing with these three new windows installed side-by-side, including two casement windows and a picture window in between. Experience a true one-stop-shop for all your window needs with Renewal by Andersen of Greater Toronto, serving most of Ontario.
A variety of window styles and colors are available -- Contact Us Today! 844-819-3040
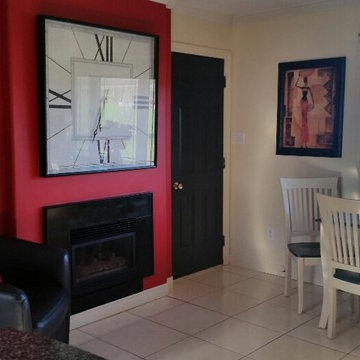
an open fireplace updated by removing the brick surround and creating an updated look. this is the 2nd update for area
Bild på ett vintage allrum, med röda väggar, klinkergolv i porslin, en standard öppen spis, en spiselkrans i metall och vitt golv
Bild på ett vintage allrum, med röda väggar, klinkergolv i porslin, en standard öppen spis, en spiselkrans i metall och vitt golv
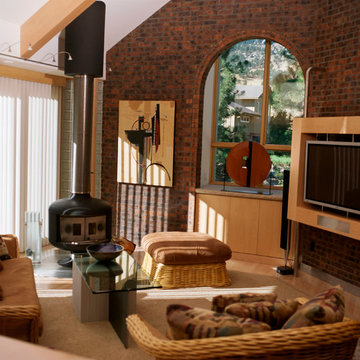
design by: Rick Oswald
construction by: Rick Oswald
custom flatscreen tv surround, window built-in, wood stove shroud lighting, hardwood floors and stone & glass coffee table
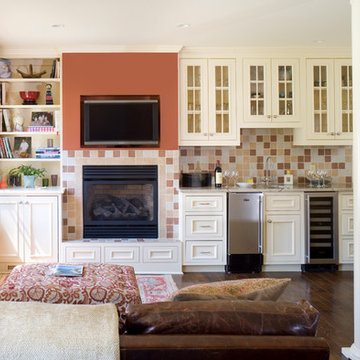
Bob Greenspan
Idéer för att renovera ett mellanstort vintage allrum med öppen planlösning, med röda väggar, mörkt trägolv, en standard öppen spis, en spiselkrans i metall och en väggmonterad TV
Idéer för att renovera ett mellanstort vintage allrum med öppen planlösning, med röda väggar, mörkt trägolv, en standard öppen spis, en spiselkrans i metall och en väggmonterad TV
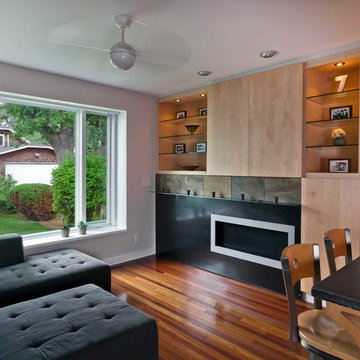
© Gilbertson Photography
Inredning av ett eklektiskt allrum med öppen planlösning, med röda väggar, mellanmörkt trägolv, en bred öppen spis, en spiselkrans i metall och en dold TV
Inredning av ett eklektiskt allrum med öppen planlösning, med röda väggar, mellanmörkt trägolv, en bred öppen spis, en spiselkrans i metall och en dold TV
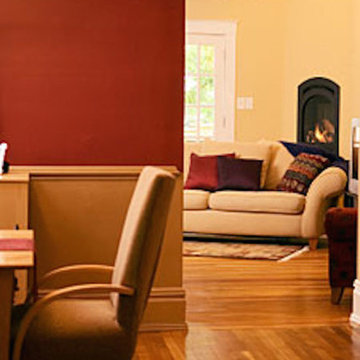
Inspiration för ett mellanstort allrum med öppen planlösning, med ett bibliotek, röda väggar, mellanmörkt trägolv, en öppen hörnspis och en spiselkrans i metall
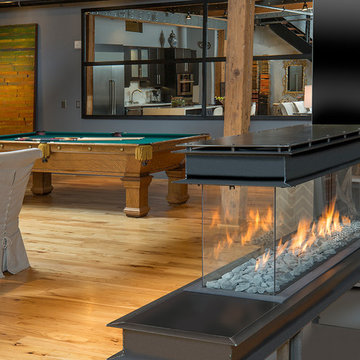
The Lucius 140 by Element4 is the perfect fit for this industrial modern space.
Modern inredning av ett mellanstort allrum på loftet, med röda väggar, ljust trägolv, en dubbelsidig öppen spis, en spiselkrans i metall och brunt golv
Modern inredning av ett mellanstort allrum på loftet, med röda väggar, ljust trägolv, en dubbelsidig öppen spis, en spiselkrans i metall och brunt golv
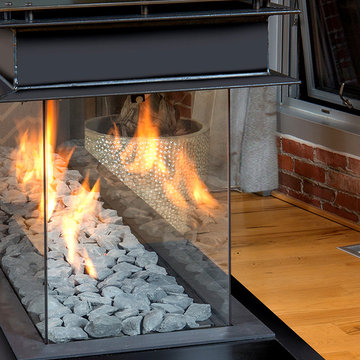
The Grey Stones fire media compliment the textures of the brick wall throughout the space. Featuring the Lucius 140 Room Divider by Element4.
Inspiration för ett mellanstort funkis allrum på loftet, med röda väggar, ljust trägolv, en dubbelsidig öppen spis, en spiselkrans i metall och brunt golv
Inspiration för ett mellanstort funkis allrum på loftet, med röda väggar, ljust trägolv, en dubbelsidig öppen spis, en spiselkrans i metall och brunt golv
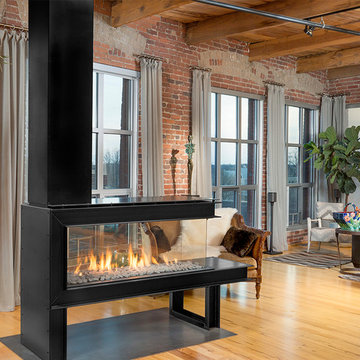
Condo owner, Cyndi Collins, spent hours searching for the perfect fireplace. She says, "I did a lot of searching to find the perfect fireplace. I started looking at 4-sided, peninsulas, room dividers… I can’t tell you how many hours I spent. It became my project every night before bed. I wanted it to be the heart of the home. "
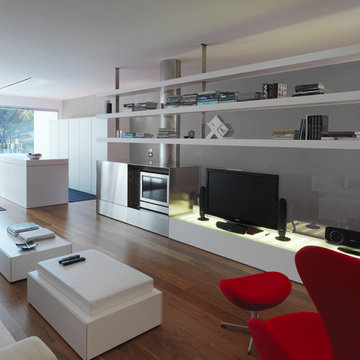
Bild på ett stort funkis allrum med öppen planlösning, med ett bibliotek, röda väggar, målat trägolv, en bred öppen spis, en spiselkrans i metall, en fristående TV och brunt golv
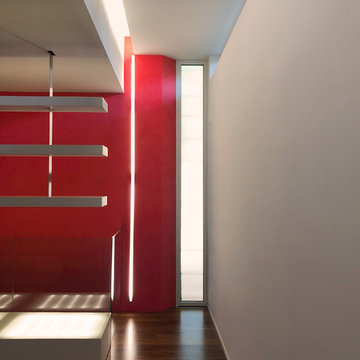
un taglio verticale di luce naturale che è anche il percorso verticale che porta al tetto giardino, una replica di luce artificiale che prosegue e "taglia in due" anche il soffitto. Dallo stesso scendono, quasi sospese, delle lame di acciaio a cui sono appese delle mensole in solid Surface bianco.
20 foton på allrum, med röda väggar och en spiselkrans i metall
1