7 foton på allrum, med röda väggar
Sortera efter:
Budget
Sortera efter:Populärt i dag
1 - 7 av 7 foton
Artikel 1 av 3
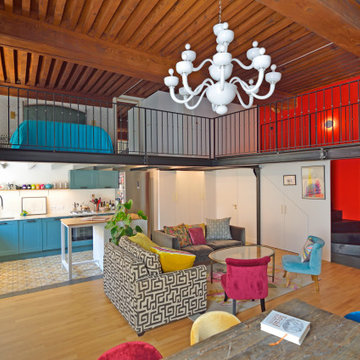
La mezzanine abrite la chambre (ouverte) et le bureau (à droite en jaune)
Foto på ett mellanstort funkis allrum på loftet, med ett bibliotek, röda väggar, ljust trägolv och beiget golv
Foto på ett mellanstort funkis allrum på loftet, med ett bibliotek, röda väggar, ljust trägolv och beiget golv

This 1960s split-level has a new Family Room addition in front of the existing home, with a total gut remodel of the existing Kitchen/Living/Dining spaces. A walk-around stone double-sided fireplace between Dining and the new Family room sits at the original exterior wall. The stone accents, wood trim and wainscot, and beam details highlight the rustic charm of this home. Also added are an accessible Bath with roll-in shower, Entry vestibule with closet, and Mudroom/Laundry with direct access from the existing Garage.
Photography by Kmiecik Imagery.
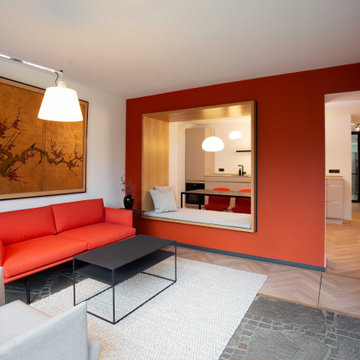
Idéer för att renovera ett funkis allrum med öppen planlösning, med röda väggar och ljust trägolv
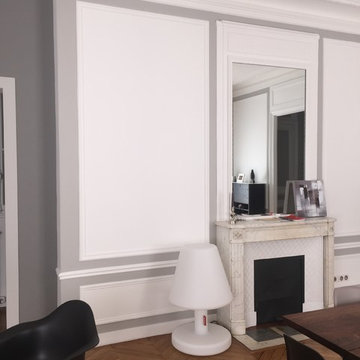
Karine Perez
http://www.karineperez.com
Inspiration för mycket stora moderna allrum på loftet, med ett spelrum, röda väggar och TV i ett hörn
Inspiration för mycket stora moderna allrum på loftet, med ett spelrum, röda väggar och TV i ett hörn
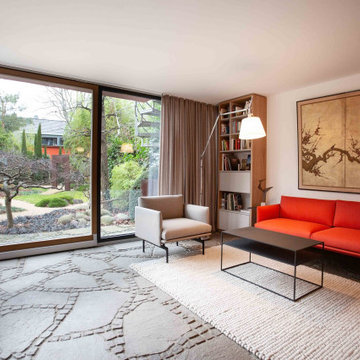
Idéer för funkis allrum med öppen planlösning, med röda väggar och ljust trägolv
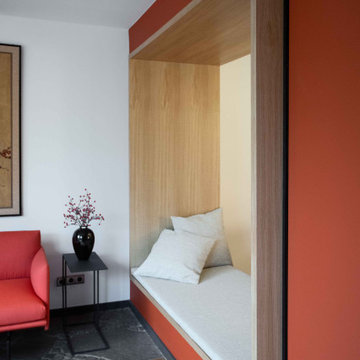
Exempel på ett modernt allrum med öppen planlösning, med röda väggar och ljust trägolv

This 1960s split-level has a new Family Room addition in front of the existing home, with a total gut remodel of the existing Kitchen/Living/Dining spaces. A walk-around stone double-sided fireplace between Dining and the new Family room sits at the original exterior wall. The stone accents, wood trim and wainscot, and beam details highlight the rustic charm of this home. Also added are an accessible Bath with roll-in shower, Entry vestibule with closet, and Mudroom/Laundry with direct access from the existing Garage.
Photography by Kmiecik Imagery.
7 foton på allrum, med röda väggar
1