14 foton på allrum, med röda väggar
Sortera efter:
Budget
Sortera efter:Populärt i dag
1 - 14 av 14 foton
Artikel 1 av 3
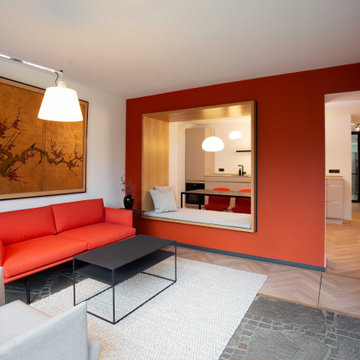
Idéer för att renovera ett funkis allrum med öppen planlösning, med röda väggar och ljust trägolv

This 1960s split-level has a new Family Room addition in front of the existing home, with a total gut remodel of the existing Kitchen/Living/Dining spaces. A walk-around stone double-sided fireplace between Dining and the new Family room sits at the original exterior wall. The stone accents, wood trim and wainscot, and beam details highlight the rustic charm of this home. Also added are an accessible Bath with roll-in shower, Entry vestibule with closet, and Mudroom/Laundry with direct access from the existing Garage.
Photography by Kmiecik Imagery.
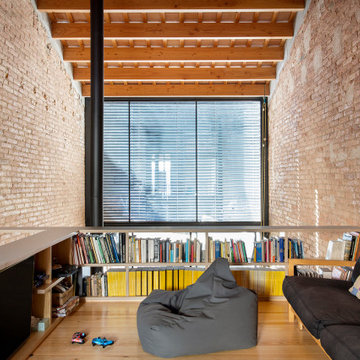
Bild på ett litet industriellt allrum på loftet, med ett spelrum, röda väggar, ljust trägolv, en fristående TV och beiget golv
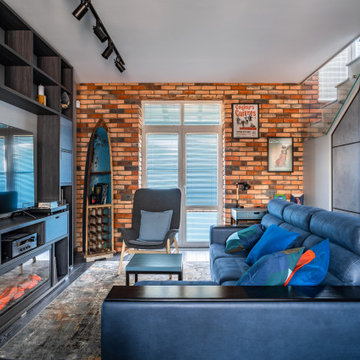
Inredning av ett industriellt allrum med öppen planlösning, med röda väggar, mörkt trägolv, en bred öppen spis och svart golv
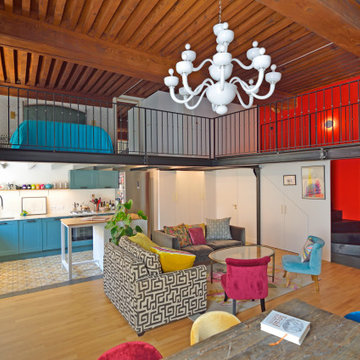
La mezzanine abrite la chambre (ouverte) et le bureau (à droite en jaune)
Foto på ett mellanstort funkis allrum på loftet, med ett bibliotek, röda väggar, ljust trägolv och beiget golv
Foto på ett mellanstort funkis allrum på loftet, med ett bibliotek, röda väggar, ljust trägolv och beiget golv
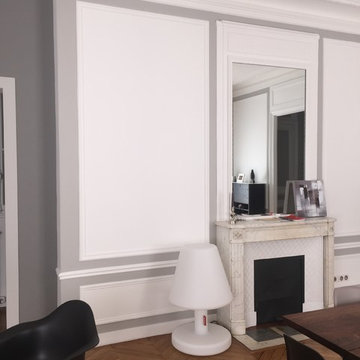
Karine Perez
http://www.karineperez.com
Inspiration för mycket stora moderna allrum på loftet, med ett spelrum, röda väggar och TV i ett hörn
Inspiration för mycket stora moderna allrum på loftet, med ett spelrum, röda väggar och TV i ett hörn
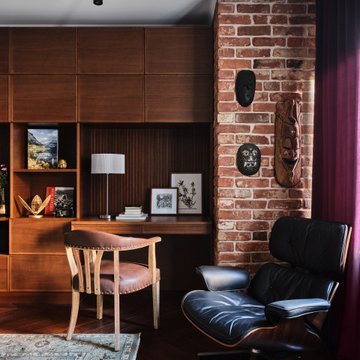
Автор проекта, дизайнер - Васильева Наталия; плитка из старого кирпича от компании BRICKTILES.ru; фотограф Евгений Кулибаба; стилист Кришталёва Людмила.
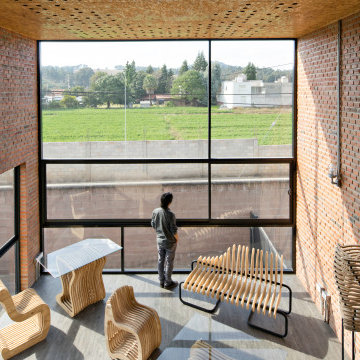
Sol 25 was designed under the premise that form and configuration of architectural space influence the users experience and behavior. Consequently, the house layout explores how to create an authentic experience for the inhabitant by challenging the standard layouts of residential programming. For the desired outcome, 3 main principles were followed: direct integration with nature in private spaces, visual integration with the adjacent nature reserve in the social areas, and social integration through wide open spaces in common areas.
In addition, a distinct architectural layout is generated, as the ground floor houses two bedrooms, a garden and lobby. The first level houses the main bedroom and kitchen, all in an open plan concept with double height, where the user can enjoy the view of the green areas. On the second level there is a loft with a studio, and to use the roof space, a roof garden was designed where one can enjoy an outdoor environment with interesting views all around.
Sol 25 maintains an industrial aesthetic, as a hybrid between a house and a loft, achieving wide spaces with character. The materials used were mostly exposed brick and glass, which when conjugated create cozy spaces in addition to requiring low maintenance.
The interior design was another key point in the project, as each of the woodwork, fixtures and fittings elements were specially designed. Thus achieving a personalized and unique environment.
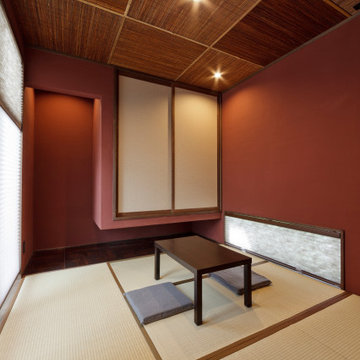
風の通りと採光をデザインに落とし込み、素材で和の趣を表現しました。 吊押入は空間を広く見せる視覚的効果も。
Foto på ett avskilt allrum, med röda väggar, tatamigolv och beiget golv
Foto på ett avskilt allrum, med röda väggar, tatamigolv och beiget golv

Idéer för ett mellanstort industriellt allrum, med röda väggar, betonggolv och grått golv
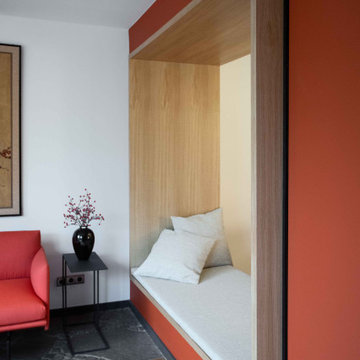
Exempel på ett modernt allrum med öppen planlösning, med röda väggar och ljust trägolv

This 1960s split-level has a new Family Room addition in front of the existing home, with a total gut remodel of the existing Kitchen/Living/Dining spaces. A walk-around stone double-sided fireplace between Dining and the new Family room sits at the original exterior wall. The stone accents, wood trim and wainscot, and beam details highlight the rustic charm of this home. Also added are an accessible Bath with roll-in shower, Entry vestibule with closet, and Mudroom/Laundry with direct access from the existing Garage.
Photography by Kmiecik Imagery.
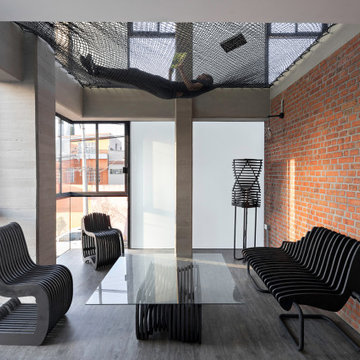
Tadeo 4909 is a building that takes place in a high-growth zone of the city, seeking out to offer an urban, expressive and custom housing. It consists of 8 two-level lofts, each of which is distinct to the others.
The area where the building is set is highly chaotic in terms of architectural typologies, textures and colors, so it was therefore chosen to generate a building that would constitute itself as the order within the neighborhood’s chaos. For the facade, three types of screens were used: white, satin and light. This achieved a dynamic design that simultaneously allows the most passage of natural light to the various environments while providing the necessary privacy as required by each of the spaces.
Additionally, it was determined to use apparent materials such as concrete and brick, which given their rugged texture contrast with the clearness of the building’s crystal outer structure.
Another guiding idea of the project is to provide proactive and ludic spaces of habitation. The spaces’ distribution is variable. The communal areas and one room are located on the main floor, whereas the main room / studio are located in another level – depending on its location within the building this second level may be either upper or lower.
In order to achieve a total customization, the closets and the kitchens were exclusively designed. Additionally, tubing and handles in bathrooms as well as the kitchen’s range hoods and lights were designed with utmost attention to detail.
Tadeo 4909 is an innovative building that seeks to step out of conventional paradigms, creating spaces that combine industrial aesthetics within an inviting environment.
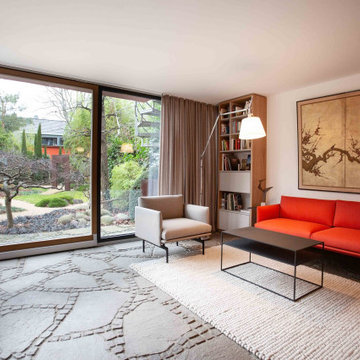
Idéer för funkis allrum med öppen planlösning, med röda väggar och ljust trägolv
14 foton på allrum, med röda väggar
1