15 060 foton på allrum, med en fristående TV och TV i ett hörn
Sortera efter:
Budget
Sortera efter:Populärt i dag
1 - 20 av 15 060 foton
Artikel 1 av 3
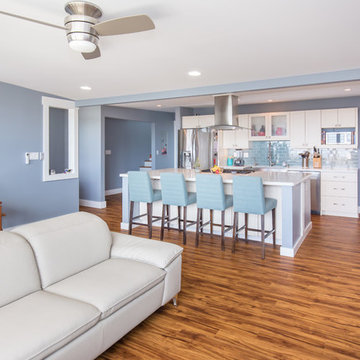
Hiep Nguyen, http://slickpixelshawaii.com
Idéer för att renovera ett stort vintage allrum med öppen planlösning, med blå väggar, ljust trägolv och en fristående TV
Idéer för att renovera ett stort vintage allrum med öppen planlösning, med blå väggar, ljust trägolv och en fristående TV

Triveny Model Home - Media Room
Inredning av ett klassiskt stort allrum, med beige väggar, heltäckningsmatta och en fristående TV
Inredning av ett klassiskt stort allrum, med beige väggar, heltäckningsmatta och en fristående TV

Photography by Braden Gunem
Project by Studio H:T principal in charge Brad Tomecek (now with Tomecek Studio Architecture). This project questions the need for excessive space and challenges occupants to be efficient. Two shipping containers saddlebag a taller common space that connects local rock outcroppings to the expansive mountain ridge views. The containers house sleeping and work functions while the center space provides entry, dining, living and a loft above. The loft deck invites easy camping as the platform bed rolls between interior and exterior. The project is planned to be off-the-grid using solar orientation, passive cooling, green roofs, pellet stove heating and photovoltaics to create electricity.
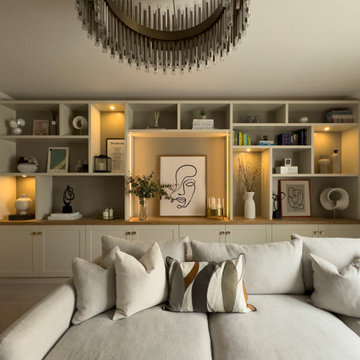
This new build living room lacked storage and comfort with a large corner sofa dominating the space. The owners were keen to use the space for music practice as well as watching TV and asked us to plan room for a piano in the layout as well as create a stylish storage solution.
We created a large library wall that spans from wall to wall with added LEDs to create some ambience. We replaced the sofa with a soft linen feel fabric and fitted a large chandelier to create a focal point.

This lovely little modern farmhouse is located at the base of the foothills in one of Boulder’s most prized neighborhoods. Tucked onto a challenging narrow lot, this inviting and sustainably designed 2400 sf., 4 bedroom home lives much larger than its compact form. The open floor plan and vaulted ceilings of the Great room, kitchen and dining room lead to a beautiful covered back patio and lush, private back yard. These rooms are flooded with natural light and blend a warm Colorado material palette and heavy timber accents with a modern sensibility. A lyrical open-riser steel and wood stair floats above the baby grand in the center of the home and takes you to three bedrooms on the second floor. The Master has a covered balcony with exposed beamwork & warm Beetle-kill pine soffits, framing their million-dollar view of the Flatirons.
Its simple and familiar style is a modern twist on a classic farmhouse vernacular. The stone, Hardie board siding and standing seam metal roofing create a resilient and low-maintenance shell. The alley-loaded home has a solar-panel covered garage that was custom designed for the family’s active & athletic lifestyle (aka “lots of toys”). The front yard is a local food & water-wise Master-class, with beautiful rain-chains delivering roof run-off straight to the family garden.

Shiplap and a center beam added to these vaulted ceilings makes the room feel airy and casual.
Exempel på ett mellanstort lantligt allrum med öppen planlösning, med grå väggar, heltäckningsmatta, en standard öppen spis, en spiselkrans i tegelsten, en fristående TV och grått golv
Exempel på ett mellanstort lantligt allrum med öppen planlösning, med grå väggar, heltäckningsmatta, en standard öppen spis, en spiselkrans i tegelsten, en fristående TV och grått golv

Modern Farmhouse Great Room with stone fireplace, and coffered ceilings with black accent
Foto på ett lantligt allrum med öppen planlösning, med vita väggar, mellanmörkt trägolv, en standard öppen spis, en fristående TV och brunt golv
Foto på ett lantligt allrum med öppen planlösning, med vita väggar, mellanmörkt trägolv, en standard öppen spis, en fristående TV och brunt golv

Inspiration för ett litet 60 tals allrum, med vita väggar, mellanmörkt trägolv, en fristående TV och brunt golv

Inredning av ett industriellt stort allrum med öppen planlösning, med ett spelrum, grå väggar, klinkergolv i keramik, en öppen vedspis, en spiselkrans i tegelsten, en fristående TV och brunt golv

Rénovation complète de la partie jour ( Salon,Salle a manger, entrée) d'une villa de plus de 200m² dans les Hautes-Alpes. Nous avons conservé les tomettes au sol ainsi que les poutres apparentes.

Une touche de style anglais pour se projet d'aménagement rénovation.
Un choix de luminaire et la pose d'une corniche avec bandeau LED pour mettre en valeur la rosace en lumière indirecte.

Idéer för ett mellanstort modernt allrum på loftet, med beige väggar, mörkt trägolv, en spiselkrans i sten, en fristående TV och brunt golv
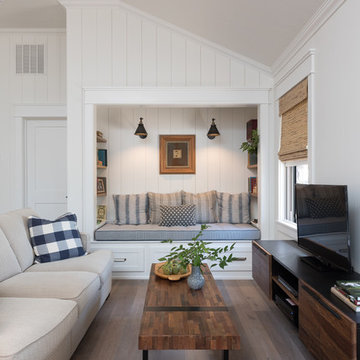
Lantlig inredning av ett mellanstort allrum med öppen planlösning, med vita väggar, mellanmörkt trägolv, en fristående TV och brunt golv
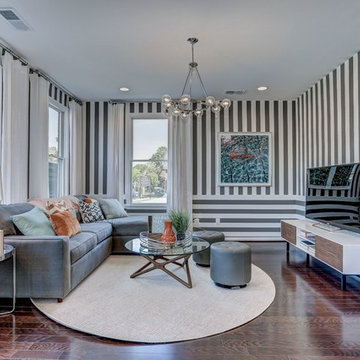
Idéer för mellanstora vintage allrum med öppen planlösning, med mörkt trägolv, en fristående TV, brunt golv och flerfärgade väggar
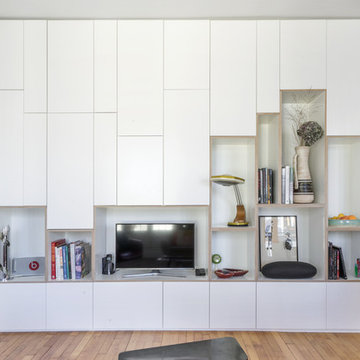
BAM - Because Architecture Matters
Inspiration för ett allrum, med ett bibliotek, vita väggar, ljust trägolv och en fristående TV
Inspiration för ett allrum, med ett bibliotek, vita väggar, ljust trägolv och en fristående TV
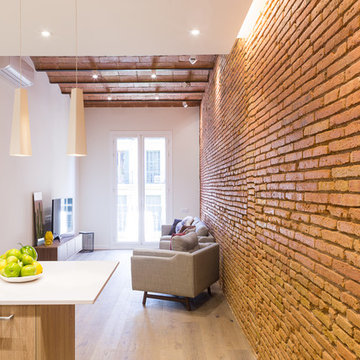
Exempel på ett litet industriellt allrum med öppen planlösning, med vita väggar, ljust trägolv, en fristående TV och beiget golv
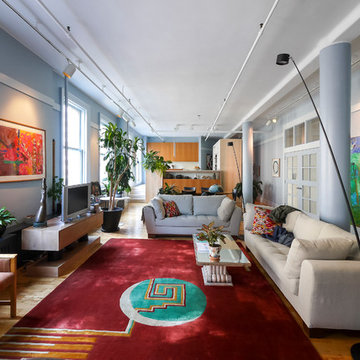
Photo Credits Marco Crepaldi
Idéer för mycket stora eklektiska allrum med öppen planlösning, med blå väggar, mellanmörkt trägolv, en fristående TV och gult golv
Idéer för mycket stora eklektiska allrum med öppen planlösning, med blå väggar, mellanmörkt trägolv, en fristående TV och gult golv
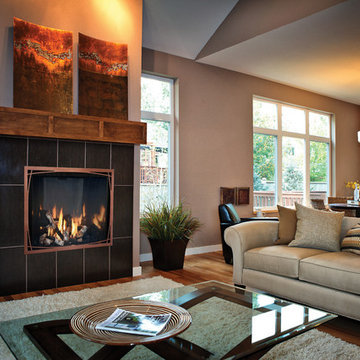
Foto på ett stort vintage allrum med öppen planlösning, med beige väggar, mellanmörkt trägolv, en standard öppen spis, en spiselkrans i trä, en fristående TV och brunt golv
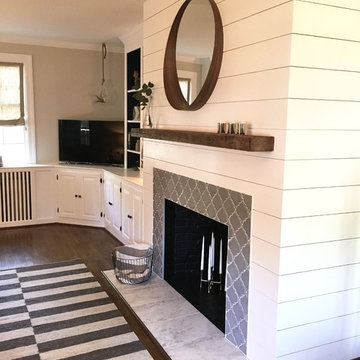
Idéer för ett mellanstort klassiskt allrum med öppen planlösning, med vita väggar, mörkt trägolv, en standard öppen spis, en spiselkrans i trä och en fristående TV
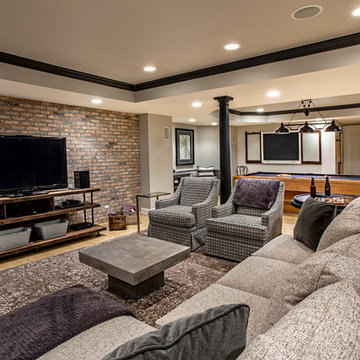
Marcel Page marcelpagephotography.com
Idéer för ett klassiskt avskilt allrum, med ett spelrum, grå väggar, ljust trägolv och en fristående TV
Idéer för ett klassiskt avskilt allrum, med ett spelrum, grå väggar, ljust trägolv och en fristående TV
15 060 foton på allrum, med en fristående TV och TV i ett hörn
1