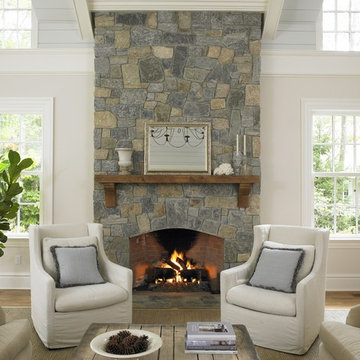53 328 foton på allrum, med rosa väggar och vita väggar
Sortera efter:
Budget
Sortera efter:Populärt i dag
1 - 20 av 53 328 foton
Artikel 1 av 3

Idéer för att renovera ett vintage allrum med öppen planlösning, med vita väggar, mellanmörkt trägolv, en väggmonterad TV och brunt golv

Casual comfortable family living is the heart of this home! Organization is the name of the game in this fast paced yet loving family! Between school, sports, and work everyone needs to hustle, but this casual comfortable family room encourages family gatherings and relaxation! Photography: Stephen Karlisch

We took advantage of the double volume ceiling height in the living room and added millwork to the stone fireplace, a reclaimed wood beam and a gorgeous, chandelier. The sliding doors lead out to the sundeck and the lake beyond. TV's mounted above fireplaces tend to be a little high for comfortable viewing from the sofa, so this tv is mounted on a pull down bracket for use when the fireplace is not turned on. Floating white oak shelves replaced upper cabinets above the bar area.

The focal point of this beautiful family room is the bookmatched marble fireplace wall. A contemporary linear fireplace and big screen TV provide comfort and entertainment for the family room, while a large sectional sofa and comfortable chaise provide seating for up to nine guests. Lighted LED bookcase cabinets flank the fireplace with ample storage in the deep drawers below. This family room is both functional and beautiful for an active family.

Built on Frank Sinatra’s estate, this custom home was designed to be a fun and relaxing weekend retreat for our clients who live full time in Orange County. As a second home and playing up the mid-century vibe ubiquitous in the desert, we departed from our clients’ more traditional style to create a modern and unique space with the feel of a boutique hotel. Classic mid-century materials were used for the architectural elements and hard surfaces of the home such as walnut flooring and cabinetry, terrazzo stone and straight set brick walls, while the furnishings are a more eclectic take on modern style. We paid homage to “Old Blue Eyes” by hanging a 6’ tall image of his mug shot in the entry.

Idéer för ett stort klassiskt allrum med öppen planlösning, med vita väggar, mellanmörkt trägolv, en dubbelsidig öppen spis, en spiselkrans i sten, en väggmonterad TV och brunt golv

A storybook interior! An urban farmhouse with layers of purposeful patina; reclaimed trusses, shiplap, acid washed stone, wide planked hand scraped wood floors. Come on in!

The spacious great room in this home, completed in 2017, is open to the kitchen and features a linear fireplace on a floating honed limestone hearth, supported by hidden steel brackets, extending the full width between the two floor to ceiling windows. The custom oak shelving forms a display case with individual lights for each section allowing the homeowners to showcase favorite art objects. The ceiling features a step and hidden LED cove lighting to provide a visual separation for this area from the adjacent kitchen and informal dining areas. The rug and furniture were selected by the homeowners for everyday comfort as this is the main TV watching and hangout room in the home. A casual dining area provides seating for 6 or more and can also function as a game table. In the background is the 3 seasons room accessed by a floor-to-ceiling sliding door that opens 2/3 to provide easy flow for entertaining.

Idéer för ett mellanstort maritimt avskilt allrum, med vita väggar, en standard öppen spis, en spiselkrans i trä, ljust trägolv och en väggmonterad TV

Family room with vaulted ceiling, photo by Nancy Elizabeth Hill
Inspiration för klassiska allrum, med vita väggar
Inspiration för klassiska allrum, med vita väggar

Wall Paint Color: Benjamin Moore Paper White
Paint Trim: Benjamin Moore White Heron
Joe Kwon Photography
Foto på ett stort vintage allrum med öppen planlösning, med vita väggar, mellanmörkt trägolv, en standard öppen spis, en väggmonterad TV och brunt golv
Foto på ett stort vintage allrum med öppen planlösning, med vita väggar, mellanmörkt trägolv, en standard öppen spis, en väggmonterad TV och brunt golv

Bild på ett medelhavsstil allrum med öppen planlösning, med vita väggar, ljust trägolv, en inbyggd mediavägg och beiget golv

Medelhavsstil inredning av ett allrum med öppen planlösning, med vita väggar, mörkt trägolv, en standard öppen spis, en väggmonterad TV och brunt golv

Bild på ett stort maritimt allrum med öppen planlösning, med vita väggar, ljust trägolv, en standard öppen spis, en spiselkrans i sten, en väggmonterad TV och brunt golv

Idéer för stora maritima allrum med öppen planlösning, med vita väggar, en inbyggd mediavägg, ljust trägolv och brunt golv

Bernard André Photography
Idéer för att renovera ett vintage allrum, med vita väggar, mellanmörkt trägolv, en väggmonterad TV och brunt golv
Idéer för att renovera ett vintage allrum, med vita väggar, mellanmörkt trägolv, en väggmonterad TV och brunt golv

Foto på ett stort funkis allrum med öppen planlösning, med vita väggar, ljust trägolv, beiget golv, en standard öppen spis och en spiselkrans i sten

Idéer för ett rustikt allrum med öppen planlösning, med vita väggar, en standard öppen spis, en spiselkrans i sten, en väggmonterad TV och ljust trägolv

The Kristin Entertainment center has been everyone's favorite at Mallory Park, 15 feet long by 9 feet high, solid wood construction, plenty of storage, white oak shelves, and a shiplap backdrop.
53 328 foton på allrum, med rosa väggar och vita väggar
1
