93 foton på allrum, med en spiselkrans i gips och vitt golv
Sortera efter:
Budget
Sortera efter:Populärt i dag
1 - 20 av 93 foton
Artikel 1 av 3

Top floor family room with outstanding windows that filter the maximum amount of light into the room while you can take in the sites of unobstructed 360 degree views of water and mountains. This modern family room has water vapour fireplace, drop down Tv screen from ceiling for the ultimate TV viewing, full speaker system for home theatre inside and out. White leather modular furniture is great for hosting large crowds with teak accents. Aqua blue and green accents and silk shag area carpets adorn the room which look out to the front yards outdoor aqua glass blue 40 ft reflecting pond which is viewed from every room of this home. Open staircase with white concrete treads leads to the one of the three private living roof top decks. 40 ft x 30 foot roof top deck has complete lounging area surrounded by living grasses. Wood decking and concrete pavers trail pathways to ground the full seating area complete with fire table and music system. Enjoy the breathtaking unobstructed 360 degree views of ocean and mountain range along with entire back yard and beach for miles. John Bentley Photography - Vancouver

Our clients moved from Dubai to Miami and hired us to transform a new home into a Modern Moroccan Oasis. Our firm truly enjoyed working on such a beautiful and unique project.

The living room is furnished with crisp white minimalistic pieces, blended with warm wood accents to make for a welcoming and homey feel.
Foto på ett stort funkis allrum med öppen planlösning, med vita väggar, marmorgolv, en standard öppen spis, en spiselkrans i gips, en väggmonterad TV och vitt golv
Foto på ett stort funkis allrum med öppen planlösning, med vita väggar, marmorgolv, en standard öppen spis, en spiselkrans i gips, en väggmonterad TV och vitt golv
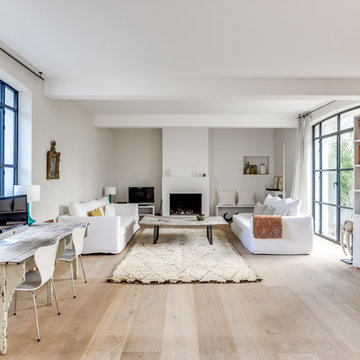
Inspiration för ett stort funkis allrum med öppen planlösning, med ett bibliotek, vita väggar, ljust trägolv, en standard öppen spis, en fristående TV, en spiselkrans i gips och vitt golv
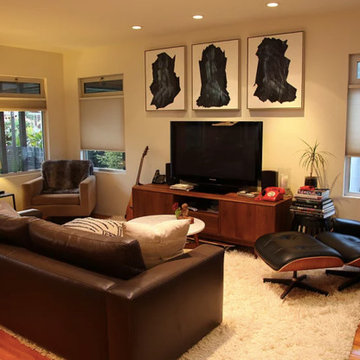
A mixture of modern and eclectic style Venice Beach House.
Idéer för ett mellanstort eklektiskt avskilt allrum, med vita väggar, heltäckningsmatta, en standard öppen spis, en spiselkrans i gips, en fristående TV och vitt golv
Idéer för ett mellanstort eklektiskt avskilt allrum, med vita väggar, heltäckningsmatta, en standard öppen spis, en spiselkrans i gips, en fristående TV och vitt golv
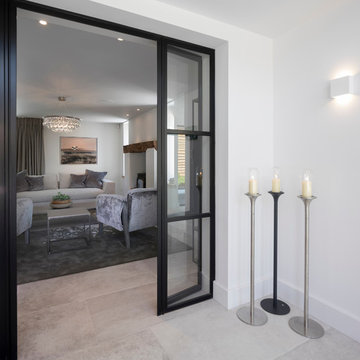
A once dark dated small room has now been transformed into a natural light filled space in this total home renovation. Working with Llama Architects and Llama Projects on the total renovation of this wonderfully located property. Opening up the existing ground floor and creating a new stunning entrance hallway allowed us to create a more open plan, beautifully natual light filled elegant Family / Morning Room near to the fabulous B3 Bulthaup newly installed kitchen. Working with the clients existing wood burner & art work we created a stylish cosy area with all new large format tiled flooring, plastered in fireplace, replacing the exposed brick and chunky oak window cills throughout. Stylish furniture and lighting design in calming soft colour tones to compliment the new interior scheme. This room now is a wonderfully functioning part of the homes newly renovated floor plan. A few Before images are at the end of the album.
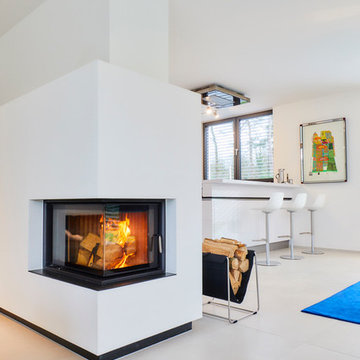
Das offene Wohnzimmer mit verschiedenen Sitzbereichen am Kamin oder direkt mit Blick in den Garten bietet viel Platz um Ruhe zu finden. Der Speicherkamin ist in der Gebäudemitte platziert, damit die Wärme den ganzen Tag in alle Richtungen strahlen kann. Der Ausblick in den Garten ist ohne Hindernisse möglich und kann Ebenerdig erreicht werden.
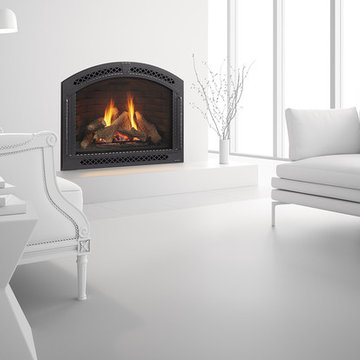
Exempel på ett mellanstort modernt allrum, med vita väggar, en standard öppen spis, en spiselkrans i gips och vitt golv
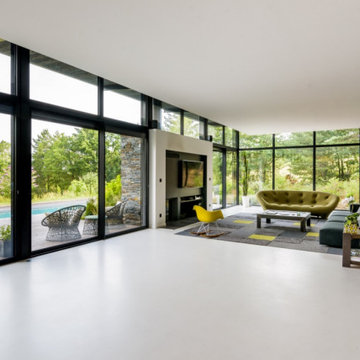
Modern inredning av ett mycket stort allrum med öppen planlösning, med svarta väggar, vinylgolv, en standard öppen spis, en spiselkrans i gips, en inbyggd mediavägg och vitt golv
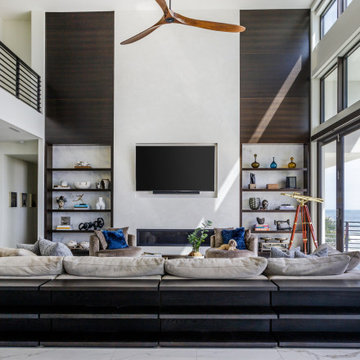
Foto på ett mycket stort funkis allrum, med vita väggar, klinkergolv i porslin, en bred öppen spis, en spiselkrans i gips, en väggmonterad TV och vitt golv
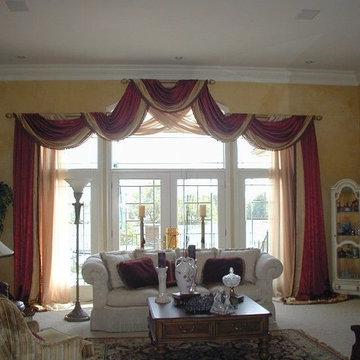
This window treatmet design consist of swags in a red crinkled faux silk, banded in a similar gold fabric. The Swags and panels are constructed and stapled to three wooden decorative rods. This treatment is over 130" high and 160' wide. Because our shop only has an 8' ceiling, the treatment had to be constructed in sections. The layout was done half at a time, due to the width. After working out the design with a string, the treatment was constructed in three sections-two sides and a middle. Each swag and panel were cut and sewn complete, then stapled starting with the center section and then the sides. the three sections and the raised portion of the swag were attached onsite. After the treatment was installed, we dressed it by skirting out the side panels to show off the banding and trim on the mitered corners. The end result is a stunning window treatment which frames the view of a small lake.
This custom design was developed considering that the client wanted an over swag in a red tone and an under swag in a light sheer fabric. The client also wanted the sheer fabric to cover the top arched window but allow some of the trim to show in the corners of the arch. Our client loved shiny fabric and trims and wanted the "wow" factor. Since the home was a couple of hours from our business, we worked a lot by phone and fax.
During the design phase we took large sheets of clear plastic, on which We had drawn our template, and hung it over pieces of ceiling tile attached to our wall. We then overlaid more plastic, on which we strung our design and then drew out the lines with marker. We took a picture, printed it in black and white and faxed it to the client. She faxed it back with changes, and so on, until, we had perfected the design. With this method, we viewed the design in parts and were not able to see it complete until it was installed.
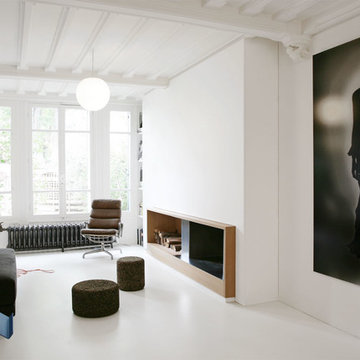
RMGB
Inredning av ett modernt allrum, med vita väggar, en standard öppen spis, en spiselkrans i gips och vitt golv
Inredning av ett modernt allrum, med vita väggar, en standard öppen spis, en spiselkrans i gips och vitt golv
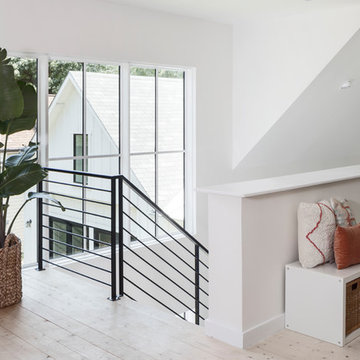
Lantlig inredning av ett mellanstort allrum med öppen planlösning, med ett spelrum, vita väggar, ljust trägolv, en spiselkrans i gips och vitt golv
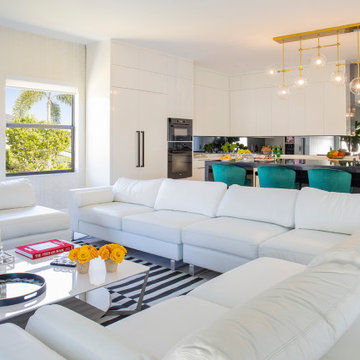
Our clients moved from Dubai to Miami and hired us to transform a new home into a Modern Moroccan Oasis. Our firm truly enjoyed working on such a beautiful and unique project.
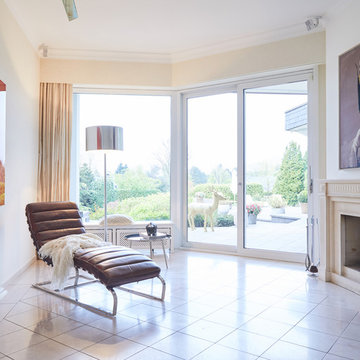
Cora Tschangizian
Inspiration för ett litet funkis avskilt allrum, med vita väggar, klinkergolv i keramik, en öppen vedspis, en spiselkrans i gips och vitt golv
Inspiration för ett litet funkis avskilt allrum, med vita väggar, klinkergolv i keramik, en öppen vedspis, en spiselkrans i gips och vitt golv
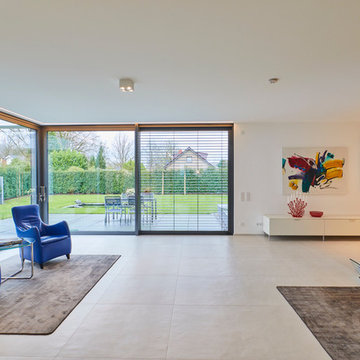
Das offene Wohnzimmer mit verschiedenen Sitzbereichen am Kamin oder direkt mit Blick in den Garten bietet viel Platz um Ruhe zu finden. Der Speicherkamin ist in der Gebäudemitte platziert, damit die Wärme den ganzen Tag in alle Richtungen strahlen kann. Der Ausblick in den Garten ist ohne Hindernisse möglich und kann Ebenerdig erreicht werden.

A once dark dated small room has now been transformed into a natural light filled space in this total home renovation. Working with Llama Architects and Llama Projects on the total renovation of this wonderfully located property. Opening up the existing ground floor and creating a new stunning entrance hallway allowed us to create a more open plan, beautifully natual light filled elegant Family / Morning Room near to the fabulous B3 Bulthaup newly installed kitchen. Working with the clients existing wood burner & art work we created a stylish cosy area with all new large format tiled flooring, plastered in fireplace, replacing the exposed brick and chunky oak window cills throughout. Stylish furniture and lighting design in calming soft colour tones to compliment the new interior scheme. This room now is a wonderfully functioning part of the homes newly renovated floor plan. A few Before images are at the end of the album.
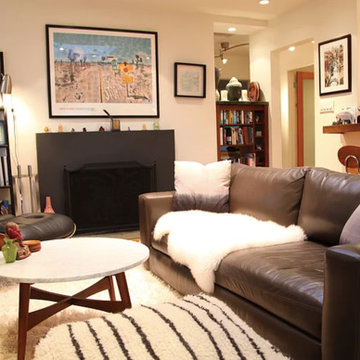
A mixture of modern and eclectic style Venice Beach House.
Bild på ett mellanstort eklektiskt avskilt allrum, med vita väggar, heltäckningsmatta, en standard öppen spis, en spiselkrans i gips och vitt golv
Bild på ett mellanstort eklektiskt avskilt allrum, med vita väggar, heltäckningsmatta, en standard öppen spis, en spiselkrans i gips och vitt golv
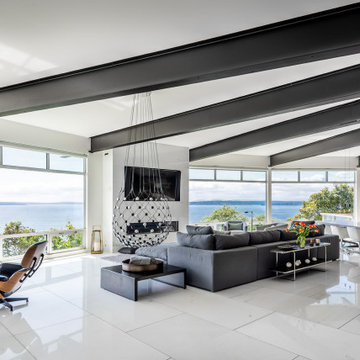
Think of an umbrella. The metal spines start at a central point and flare outwards towards a stiffened fabric edge. At that taut outer edge sit the faceted walls of glass. The metal umbrella spines are the mammoth steel beams seen in the photos supporting the house and radiate back to a central point. That central point is a curved steel and glass staircase stretched like a long slinky up through all three floors and wraps around a cylindrical teak elevator.
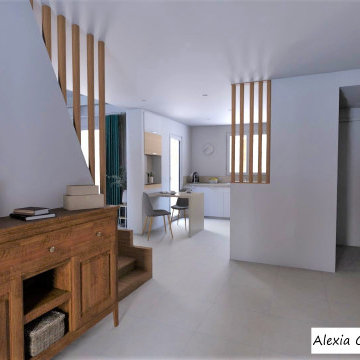
Pièce de vie rustique qui manque de luminosité et qui à besoin d'être mis au goute du jour.
Idéer för ett stort klassiskt allrum med öppen planlösning, med beige väggar, klinkergolv i keramik, en standard öppen spis, en spiselkrans i gips, en fristående TV och vitt golv
Idéer för ett stort klassiskt allrum med öppen planlösning, med beige väggar, klinkergolv i keramik, en standard öppen spis, en spiselkrans i gips, en fristående TV och vitt golv
93 foton på allrum, med en spiselkrans i gips och vitt golv
1