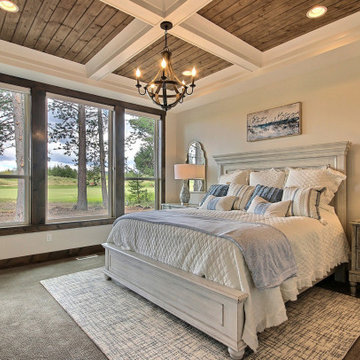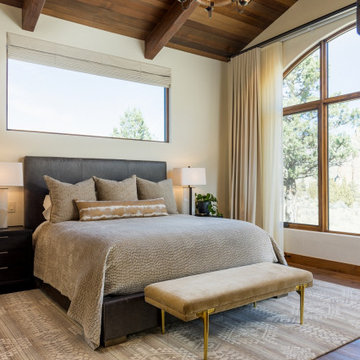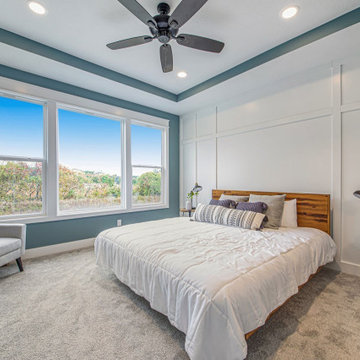409 foton på amerikanskt sovrum
Sortera efter:Populärt i dag
1 - 20 av 409 foton
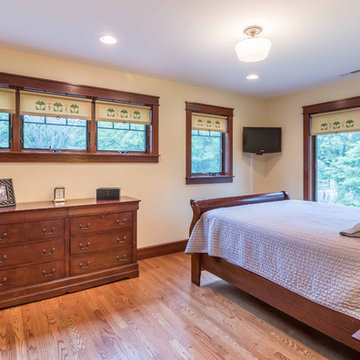
The Guest Bedroom and walk-in Closet include the features windows on the front of the house, and large windows facing the side yard. The trim detail continues in this space, including the vintage glass door knobs, hand-painted Arts & Crafts style window shades.
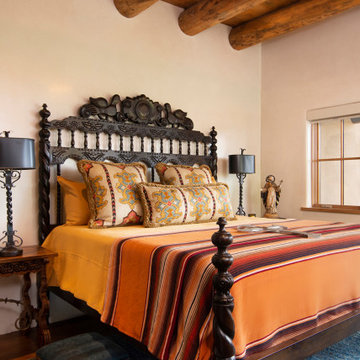
Exempel på ett amerikanskt gästrum, med beige väggar, mellanmörkt trägolv och brunt golv
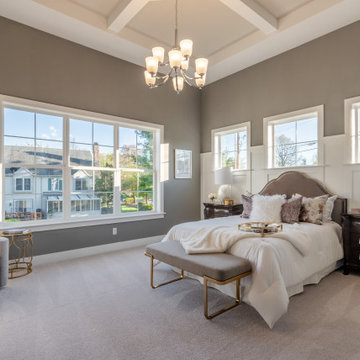
This 2-story home includes a 3- car garage with mudroom entry, an inviting front porch with decorative posts, and a screened-in porch. The home features an open floor plan with 10’ ceilings on the 1st floor and impressive detailing throughout. A dramatic 2-story ceiling creates a grand first impression in the foyer, where hardwood flooring extends into the adjacent formal dining room elegant coffered ceiling accented by craftsman style wainscoting and chair rail. Just beyond the Foyer, the great room with a 2-story ceiling, the kitchen, breakfast area, and hearth room share an open plan. The spacious kitchen includes that opens to the breakfast area, quartz countertops with tile backsplash, stainless steel appliances, attractive cabinetry with crown molding, and a corner pantry. The connecting hearth room is a cozy retreat that includes a gas fireplace with stone surround and shiplap. The floor plan also includes a study with French doors and a convenient bonus room for additional flexible living space. The first-floor owner’s suite boasts an expansive closet, and a private bathroom with a shower, freestanding tub, and double bowl vanity. On the 2nd floor is a versatile loft area overlooking the great room, 2 full baths, and 3 bedrooms with spacious closets.
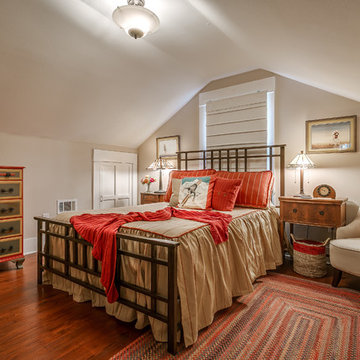
Anthony Ford Photography & Tourmax Real Estate Media
Exempel på ett mellanstort amerikanskt sovrum, med beige väggar, mörkt trägolv och orange golv
Exempel på ett mellanstort amerikanskt sovrum, med beige väggar, mörkt trägolv och orange golv
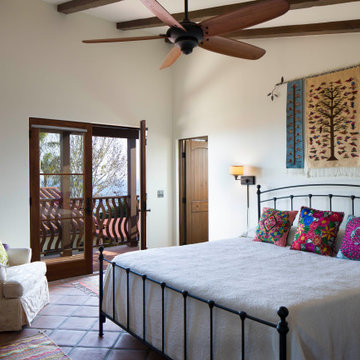
Inredning av ett amerikanskt sovrum, med vita väggar, klinkergolv i terrakotta och rött golv
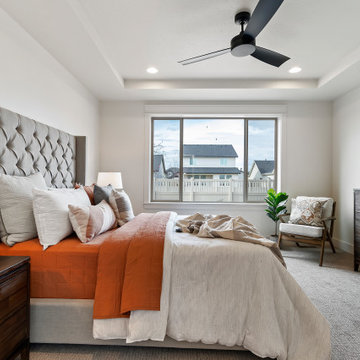
MOVE IN READY with Staging Scheduled for Feb 16th! The Hayward is an exciting new and affordable single-level design, full of quality amenities that uphold Berkeley's mantra of MORE THOUGHT PER SQ.FT! The floor plan features 2 additional bedrooms separated from the Primary suite, a Great Room showcasing gorgeous high ceilings, in an open-living design AND 2 1/2 Car garage (33' deep). Warm and welcoming interiors, rich, wood-toned cabinets and glossy & textural tiles lend to a comforting surround. Bosch Appliances, Artisan Light Fixtures and abundant windows create spaces that are light and inviting for every lifestyle! Community common area/walkway adjacent to backyard creates additional privacy! Photos and iGuide are similar. Actual finishes may vary. As of 1/20/24 the home is in the flooring/tile stage of construction.
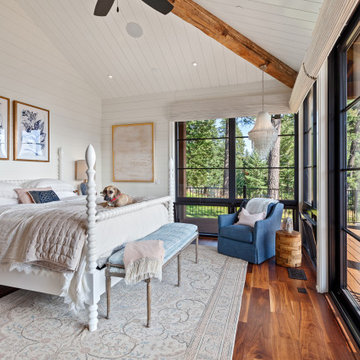
Bedroom with shiplap headboard wall; black, steel-framed windows and slider to porch with view of Lake Coeur d'Alene
Foto på ett amerikanskt huvudsovrum, med vita väggar
Foto på ett amerikanskt huvudsovrum, med vita väggar
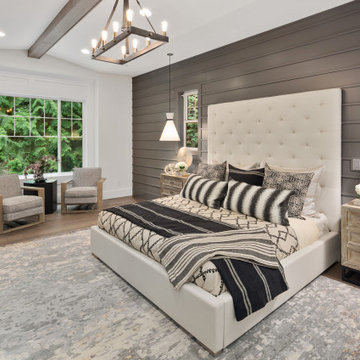
Master suite coffee bar and built-ins featuring a prep sink and under counter beverage cooler.
Idéer för stora amerikanska huvudsovrum, med vita väggar, mellanmörkt trägolv och brunt golv
Idéer för stora amerikanska huvudsovrum, med vita väggar, mellanmörkt trägolv och brunt golv
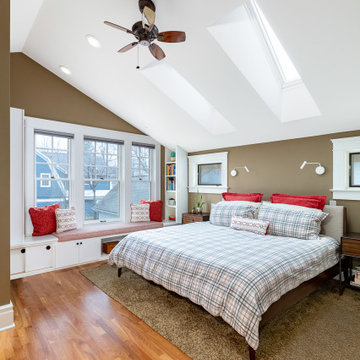
The new primary suite is spacious due to the clever layout, vaulted white ceiling, skylights and large windows. There is a charming nook with an in-build window seat with storage underneath, and built-in bookshelves on either side. Movable reading lights above the bed aid in making this a space the homeowners won't want to leave! The wall color is CSP-260 Taupe Fedora from Benjamin moore.
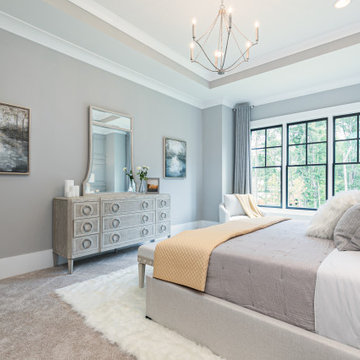
Owners bedroom
Inspiration för mellanstora amerikanska huvudsovrum, med grå väggar, heltäckningsmatta och flerfärgat golv
Inspiration för mellanstora amerikanska huvudsovrum, med grå väggar, heltäckningsmatta och flerfärgat golv
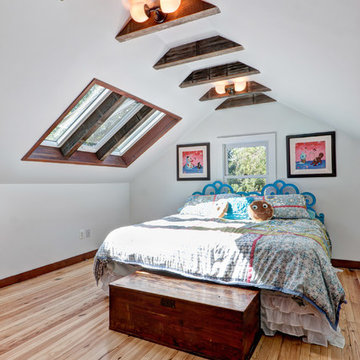
Bedroom
Robert Hornak Photography
Amerikansk inredning av ett sovrum, med vita väggar och ljust trägolv
Amerikansk inredning av ett sovrum, med vita väggar och ljust trägolv
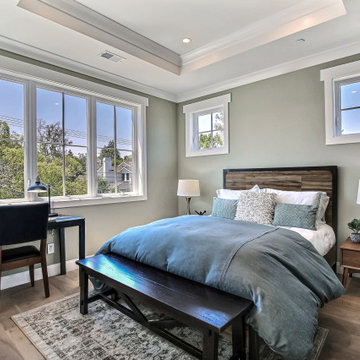
Craftsman Style Residence New Construction 2021
3000 square feet, 4 Bedroom, 3-1/2 Baths
Inspiration för ett mellanstort amerikanskt gästrum, med grå väggar, mellanmörkt trägolv och grått golv
Inspiration för ett mellanstort amerikanskt gästrum, med grå väggar, mellanmörkt trägolv och grått golv
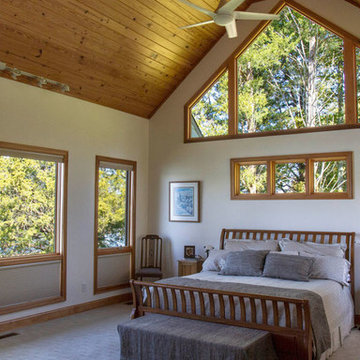
Idéer för att renovera ett mellanstort amerikanskt huvudsovrum, med vita väggar och heltäckningsmatta
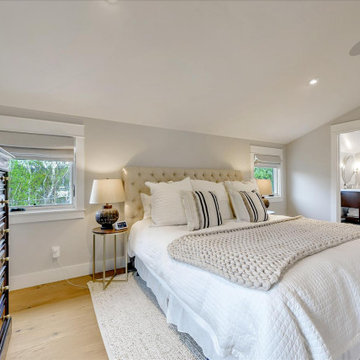
Placing the bed against the low wall creates a sense of coziness beneath the cathedral ceiling.
Inspiration för ett mellanstort amerikanskt gästrum, med grå väggar, mellanmörkt trägolv och brunt golv
Inspiration för ett mellanstort amerikanskt gästrum, med grå väggar, mellanmörkt trägolv och brunt golv
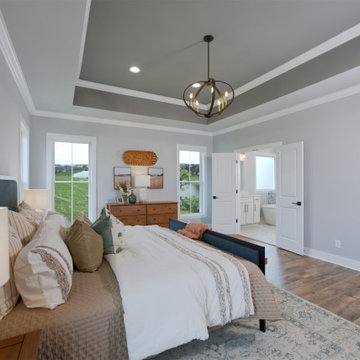
Bild på ett stort amerikanskt huvudsovrum, med grå väggar, mellanmörkt trägolv och brunt golv
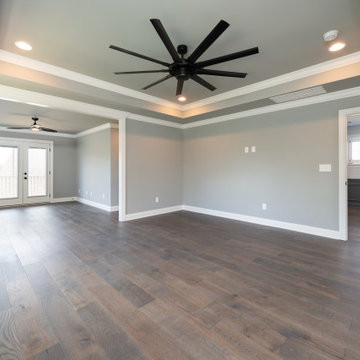
Inredning av ett amerikanskt huvudsovrum, med grå väggar, mellanmörkt trägolv och brunt golv
409 foton på amerikanskt sovrum
1

