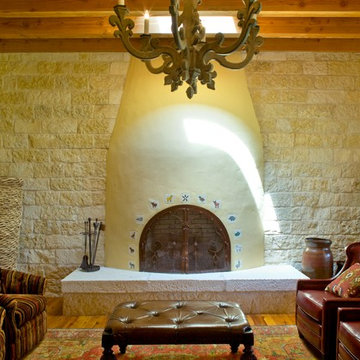254 foton på amerikanskt vardagsrum
Sortera efter:
Budget
Sortera efter:Populärt i dag
1 - 20 av 254 foton
Artikel 1 av 3

Foto på ett amerikanskt vardagsrum, med vita väggar, ljust trägolv, en standard öppen spis och en väggmonterad TV

Idéer för ett stort amerikanskt allrum med öppen planlösning, med vita väggar, en bred öppen spis, en spiselkrans i betong, ett finrum, betonggolv och grått golv

HOME FEATURES
Contexual modern design with contemporary Santa Fe–style elements
Luxuriously open floor plan
Stunning chef’s kitchen perfect for entertaining
Gracious indoor/outdoor living with views of the Sangres
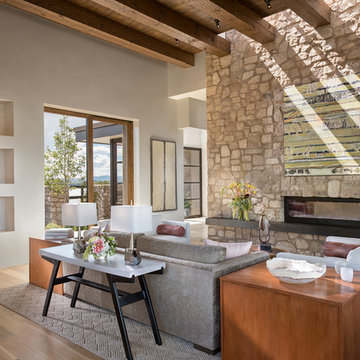
Wendy McEahern
Inspiration för stora amerikanska allrum med öppen planlösning, med vita väggar, mellanmörkt trägolv, en dubbelsidig öppen spis, en spiselkrans i sten, brunt golv och en inbyggd mediavägg
Inspiration för stora amerikanska allrum med öppen planlösning, med vita väggar, mellanmörkt trägolv, en dubbelsidig öppen spis, en spiselkrans i sten, brunt golv och en inbyggd mediavägg
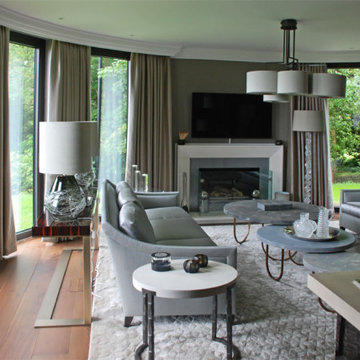
Sitting within a designated AONB, this new Arts and Crafts-influenced residence replaced an ‘end of life’ 1960’s bungalow.
Conceived to sit above an extensive private wine cellar, this highly refined house features a dramatic circular sitting room. An internal lift provides access to all floors, from the underground level to the roof-top observation terrace showcasing panoramic views overlooking the Fal Estuary.
The bespoke joinery and internal finishes detailed by The Bazeley Partnership included walnut floor-boarding, skirtings, doors and wardrobes. Curved staircases are complemented by glass handrails and the bathrooms are finished with limestone, white marble and mother-of-pearl inlay. The bedrooms were completed with vanity units clad in rustic oak and marble and feature hand-painted murals on Japanese silk wallpaper.
Externally, extensive use of traditional stonework, cut granite, Delabole slate, standing seam copper roofs and copper gutters and downpipes combine to create a building that acknowledges the regional context whilst maintaining its own character.
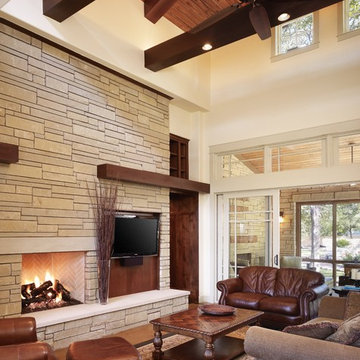
The development of the architecture and the site were critical to blend the home into this well established, but evolving, neighborhood. One goal was to make the home appear as if it had been there 20 years. The home is designed on just under an acre of land with a primary concern of working around the old, established trees (all but one was saved). The exterior style, driven by the client’s taste of a modern Craftsman home, marries materials, finishes and technologies to create a very comfortable environment both inside and out. Sustainable materials and technologies throughout the home create a warm, comfortable, and casual home for the family of four. Considerations from air quality, interior finishes, exterior materials, plan layout and orientation, thermal envelope and energy efficient appliances give this home the warmth of a craftsman with the technological edge of a green home.
Photography by Casey Dunn
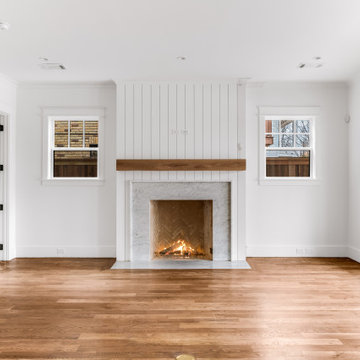
Charming custom Craftsman home in East Dallas.
Amerikansk inredning av ett stort vardagsrum, med vita väggar, mellanmörkt trägolv, en standard öppen spis, en spiselkrans i sten och brunt golv
Amerikansk inredning av ett stort vardagsrum, med vita väggar, mellanmörkt trägolv, en standard öppen spis, en spiselkrans i sten och brunt golv
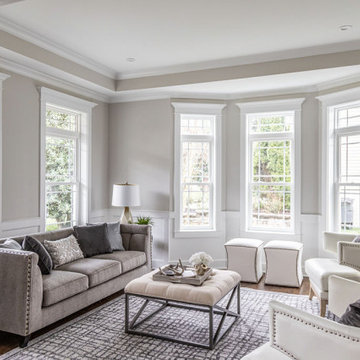
Idéer för stora amerikanska allrum med öppen planlösning, med grå väggar, mellanmörkt trägolv och brunt golv

Keeping within the original footprint, the cased openings between the living room and dining room were widened to create better flow. Low built-in bookshelves were added below the windows in the living room, as well as full-height bookshelves in the dining room, both purposely matched to fit the home’s original 1920’s architecture. The wood flooring was matched and re-finished throughout the home to seamlessly blend the rooms and make the space look larger. In addition to the interior remodel, the home’s exterior received a new facelift with a fresh coat of paint and repairs to the existing siding.
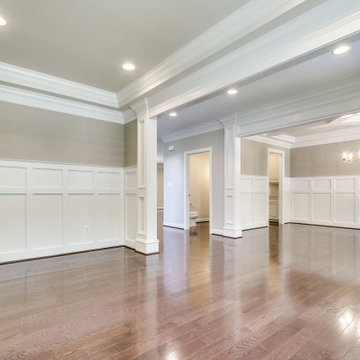
Inspiration för ett mellanstort amerikanskt allrum med öppen planlösning, med ett finrum, grå väggar, mörkt trägolv och brunt golv

Great room with lots of custom trim and stained accents.
Inspiration för ett stort amerikanskt allrum med öppen planlösning, med vita väggar, vinylgolv, en standard öppen spis, en spiselkrans i tegelsten, en väggmonterad TV och flerfärgat golv
Inspiration för ett stort amerikanskt allrum med öppen planlösning, med vita väggar, vinylgolv, en standard öppen spis, en spiselkrans i tegelsten, en väggmonterad TV och flerfärgat golv

Craftsman Style Residence New Construction 2021
3000 square feet, 4 Bedroom, 3-1/2 Baths
Idéer för ett mellanstort amerikanskt allrum med öppen planlösning, med ett finrum, grå väggar, mellanmörkt trägolv, en bred öppen spis, en spiselkrans i sten, en väggmonterad TV och grått golv
Idéer för ett mellanstort amerikanskt allrum med öppen planlösning, med ett finrum, grå väggar, mellanmörkt trägolv, en bred öppen spis, en spiselkrans i sten, en väggmonterad TV och grått golv
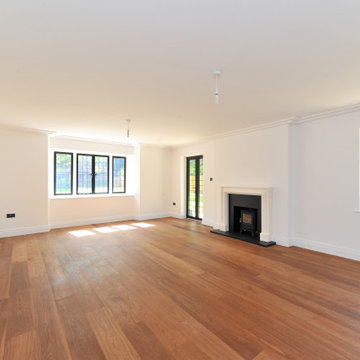
We completed this living room (unfurnished) for our client's lovely arts and crafts style property.
Foto på ett mellanstort amerikanskt separat vardagsrum, med ett bibliotek, vita väggar, mörkt trägolv, en öppen vedspis, en spiselkrans i gips och brunt golv
Foto på ett mellanstort amerikanskt separat vardagsrum, med ett bibliotek, vita väggar, mörkt trägolv, en öppen vedspis, en spiselkrans i gips och brunt golv
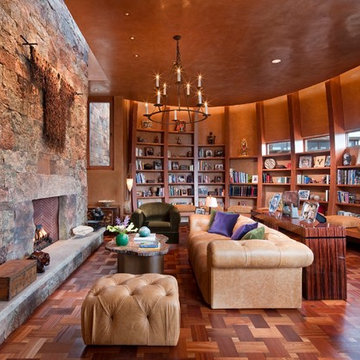
Copyright © 2009 Robert Reck. All Rights Reserved.
Exempel på ett mycket stort amerikanskt separat vardagsrum, med ett bibliotek, orange väggar, en standard öppen spis, mörkt trägolv, en spiselkrans i sten och brunt golv
Exempel på ett mycket stort amerikanskt separat vardagsrum, med ett bibliotek, orange väggar, en standard öppen spis, mörkt trägolv, en spiselkrans i sten och brunt golv

david marlowe
Inspiration för ett mycket stort amerikanskt allrum med öppen planlösning, med ett finrum, beige väggar, mellanmörkt trägolv, en standard öppen spis, en spiselkrans i sten och flerfärgat golv
Inspiration för ett mycket stort amerikanskt allrum med öppen planlösning, med ett finrum, beige väggar, mellanmörkt trägolv, en standard öppen spis, en spiselkrans i sten och flerfärgat golv
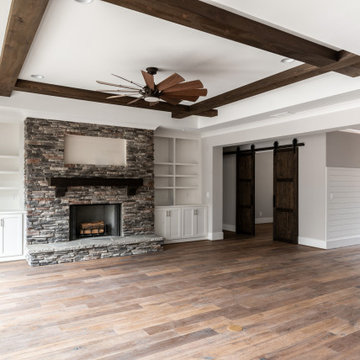
Idéer för amerikanska allrum med öppen planlösning, med beige väggar, mellanmörkt trägolv och en öppen vedspis
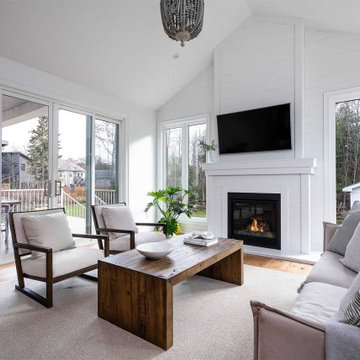
Inspiration för ett amerikanskt vardagsrum, med vita väggar, ljust trägolv, en standard öppen spis och en väggmonterad TV
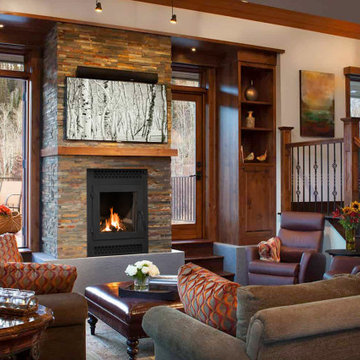
The American series revolutionizes
wood burning fireplaces with a bold
design and a tall, unobstructed flame
view that brings the natural beauty of
a wood fire to the forefront. Featuring an
oversized, single-swing door that’s easily
reversible for your opening preference,
there’s no unnecessary framework to
impede your view. A deep oversized
firebox further complements the flameforward
design, and the complete
management of outside combustion air
delivers unmatched burn control and
efficiency, giving you the flexibility to
enjoy the American series with the
door open, closed or fully removed.
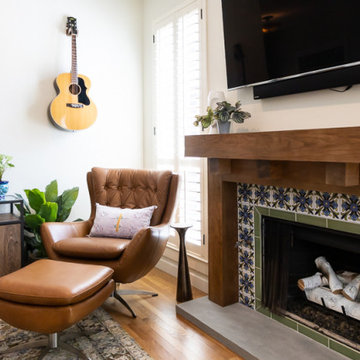
Inspiration för mellanstora amerikanska allrum med öppen planlösning, med ett finrum, vita väggar, mellanmörkt trägolv, en standard öppen spis, en spiselkrans i trä och en väggmonterad TV
254 foton på amerikanskt vardagsrum
1
