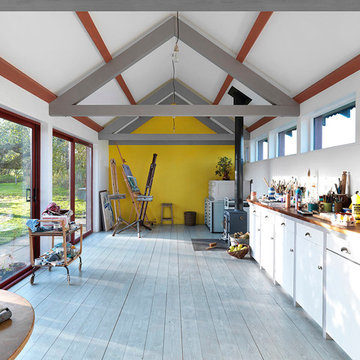6 821 foton på arbetsrum, med blått golv och grått golv
Sortera efter:
Budget
Sortera efter:Populärt i dag
41 - 60 av 6 821 foton
Artikel 1 av 3
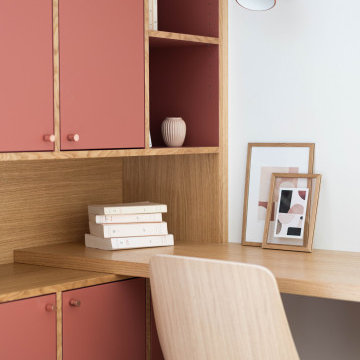
Exempel på ett litet nordiskt arbetsrum, med vita väggar, ett inbyggt skrivbord och grått golv
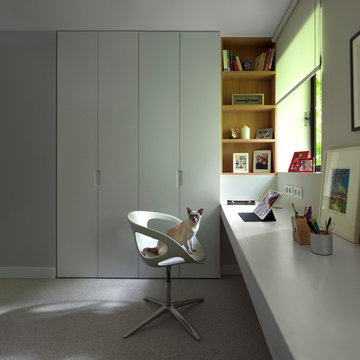
Inredning av ett modernt arbetsrum, med grå väggar, heltäckningsmatta, ett inbyggt skrivbord och grått golv
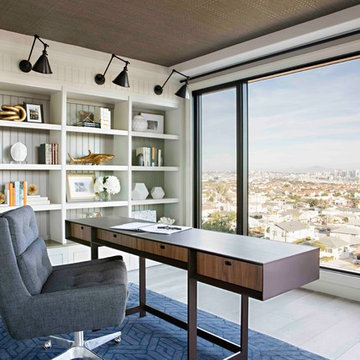
Exempel på ett klassiskt arbetsrum, med vita väggar, mellanmörkt trägolv, ett fristående skrivbord och grått golv
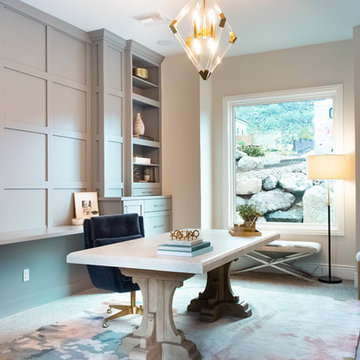
Inredning av ett klassiskt hemmabibliotek, med grå väggar, heltäckningsmatta, ett fristående skrivbord och grått golv
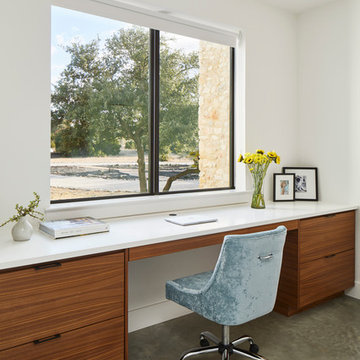
Home Office view of the Reimers Rd. Residence. Construction by Ameristar Remodeling & Roofing. Photography by Andrea Calo.
Idéer för ett mellanstort modernt hemmabibliotek, med vita väggar, betonggolv, ett inbyggt skrivbord och grått golv
Idéer för ett mellanstort modernt hemmabibliotek, med vita väggar, betonggolv, ett inbyggt skrivbord och grått golv

"Dramatically positioned along Pelican Crest's prized front row, this Newport Coast House presents a refreshing modern aesthetic rarely available in the community. A comprehensive $6M renovation completed in December 2017 appointed the home with an assortment of sophisticated design elements, including white oak & travertine flooring, light fixtures & chandeliers by Apparatus & Ladies & Gentlemen, & SubZero appliances throughout. The home's unique orientation offers the region's best view perspective, encompassing the ocean, Catalina Island, Harbor, city lights, Palos Verdes, Pelican Hill Golf Course, & crashing waves. The eminently liveable floorplan spans 3 levels and is host to 5 bedroom suites, open social spaces, home office (possible 6th bedroom) with views & balcony, temperature-controlled wine and cigar room, home spa with heated floors, a steam room, and quick-fill tub, home gym, & chic master suite with frameless, stand-alone shower, his & hers closets, & sprawling ocean views. The rear yard is an entertainer's paradise with infinity-edge pool & spa, fireplace, built-in BBQ, putting green, lawn, and covered outdoor dining area. An 8-car subterranean garage & fully integrated Savant system complete this one of-a-kind residence. Residents of Pelican Crest enjoy 24/7 guard-gated patrolled security, swim, tennis & playground amenities of the Newport Coast Community Center & close proximity to the pristine beaches, world-class shopping & dining, & John Wayne Airport." via Cain Group / Pacific Sotheby's International Realty
Photo: Sam Frost
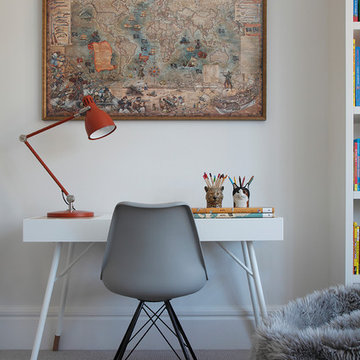
James Balston
Modern inredning av ett hemmabibliotek, med vita väggar, heltäckningsmatta, ett fristående skrivbord och grått golv
Modern inredning av ett hemmabibliotek, med vita väggar, heltäckningsmatta, ett fristående skrivbord och grått golv
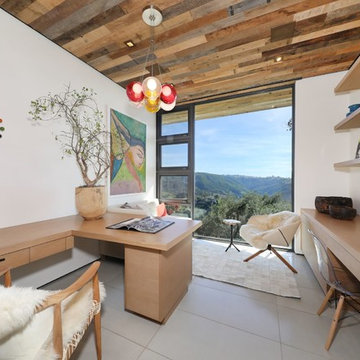
Bild på ett funkis hemmabibliotek, med vita väggar, ett inbyggt skrivbord och grått golv

SeaThru is a new, waterfront, modern home. SeaThru was inspired by the mid-century modern homes from our area, known as the Sarasota School of Architecture.
This homes designed to offer more than the standard, ubiquitous rear-yard waterfront outdoor space. A central courtyard offer the residents a respite from the heat that accompanies west sun, and creates a gorgeous intermediate view fro guest staying in the semi-attached guest suite, who can actually SEE THROUGH the main living space and enjoy the bay views.
Noble materials such as stone cladding, oak floors, composite wood louver screens and generous amounts of glass lend to a relaxed, warm-contemporary feeling not typically common to these types of homes.
Photos by Ryan Gamma Photography
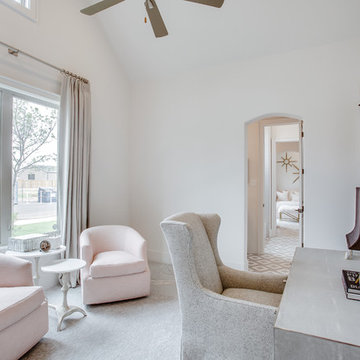
Idéer för mellanstora vintage hemmabibliotek, med vita väggar, heltäckningsmatta, ett fristående skrivbord och grått golv
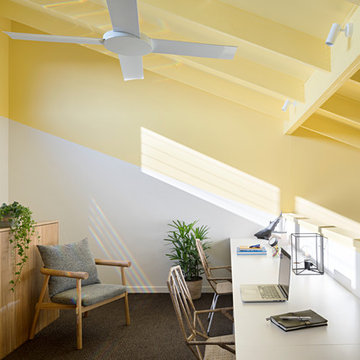
The mezzanine study space looks down over the living room. Photo by Tatjana Plitt.
Foto på ett funkis arbetsrum, med gula väggar, heltäckningsmatta, ett inbyggt skrivbord och grått golv
Foto på ett funkis arbetsrum, med gula väggar, heltäckningsmatta, ett inbyggt skrivbord och grått golv
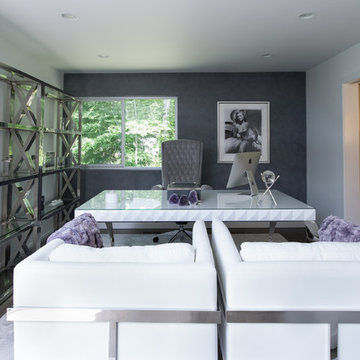
Photography by Fine Photography by Stephanie
Idéer för att renovera ett stort funkis arbetsrum, med grå väggar, mellanmörkt trägolv och grått golv
Idéer för att renovera ett stort funkis arbetsrum, med grå väggar, mellanmörkt trägolv och grått golv
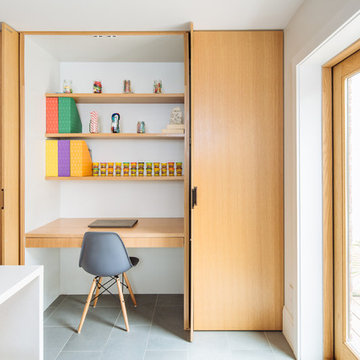
Photos by Mark Wickens
Foto på ett funkis arbetsrum, med vita väggar, ett inbyggt skrivbord och grått golv
Foto på ett funkis arbetsrum, med vita väggar, ett inbyggt skrivbord och grått golv
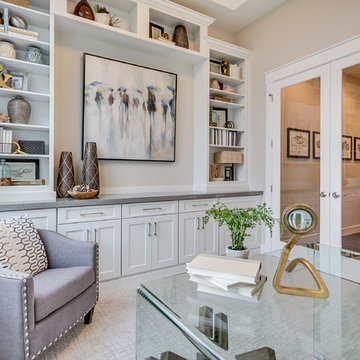
Exempel på ett stort klassiskt hemmabibliotek, med ett fristående skrivbord, grå väggar, heltäckningsmatta och grått golv
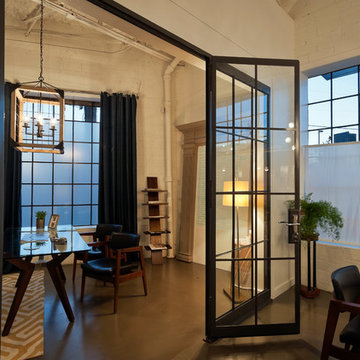
Idéer för att renovera ett stort funkis hemmabibliotek, med vita väggar, betonggolv, ett fristående skrivbord och grått golv
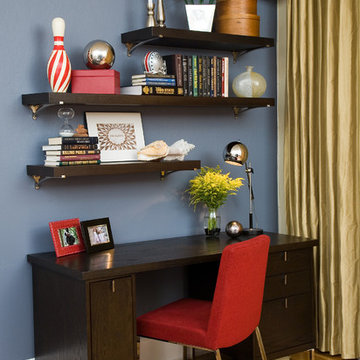
Desk area set to side of living room for a home office.
Dark blue walls, gold curtains, and pops of red enliven this dedicated work space.
Idéer för ett litet modernt arbetsrum, med blå väggar, mellanmörkt trägolv, ett fristående skrivbord och blått golv
Idéer för ett litet modernt arbetsrum, med blå väggar, mellanmörkt trägolv, ett fristående skrivbord och blått golv

Beautiful, open sleek work space. This home office has a great feature witht he large glass door opening out to the garden, the stairs and desk were built in to complete the design and make it one sleek work surface with plenty of space for all the client books along the large wall. This was a design and build project.

The sophisticated study adds a touch of moodiness to the home. Our team custom designed the 12' tall built in bookcases and wainscoting to add some much needed architectural detailing to the plain white space and 22' tall walls. A hidden pullout drawer for the printer and additional file storage drawers add function to the home office. The windows are dressed in contrasting velvet drapery panels and simple sophisticated woven window shades. The woven textural element is picked up again in the area rug, the chandelier and the caned guest chairs. The ceiling boasts patterned wallpaper with gold accents. A natural stone and iron desk and a comfortable desk chair complete the space.
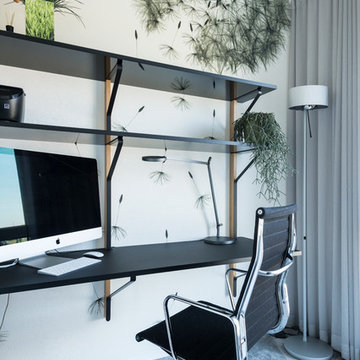
Fotos: Martin Kreuzer
Bildrechte: designfunktion Nürnberg
Exempel på ett litet modernt hemmabibliotek, med vita väggar och grått golv
Exempel på ett litet modernt hemmabibliotek, med vita väggar och grått golv
6 821 foton på arbetsrum, med blått golv och grått golv
3
