21 foton på arbetsrum, med en dubbelsidig öppen spis
Sortera efter:
Budget
Sortera efter:Populärt i dag
1 - 20 av 21 foton
Artikel 1 av 3
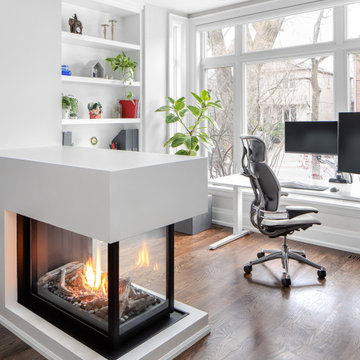
Our Winnett Residence Project had a long, narrow and open concept living space that our client’s wanted to function both as a living room and permanent work space.
Inspired by a lighthouse from needlework our client crafted, we decided to go with a low peninsula gas fireplace that functions as a beautiful room divider, acts as an island when entertaining and is transparent on 3 sides to allow light to filter in the space.
A large sectional and coffee table opposite custom millwork increases seating and storage allowing this space to be used for the family and when guests visit. Paired with a collection of Canadiana prints all featuring water play off the white and blue colour scheme with touches of plants everywhere.
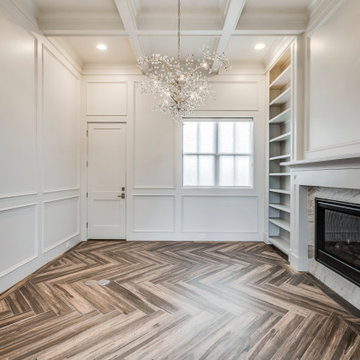
Exempel på ett mellanstort klassiskt hemmabibliotek, med vita väggar, mellanmörkt trägolv, en dubbelsidig öppen spis, en spiselkrans i sten och ett fristående skrivbord
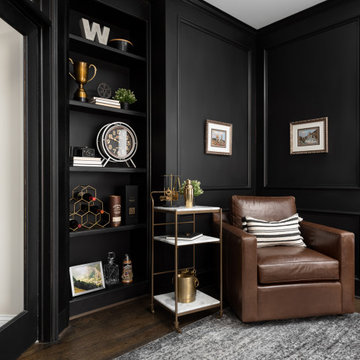
The bones were great (architectural details and bold color choice) so all it took was the right furniture and finishing touches to make it a functional and beautiful home office.
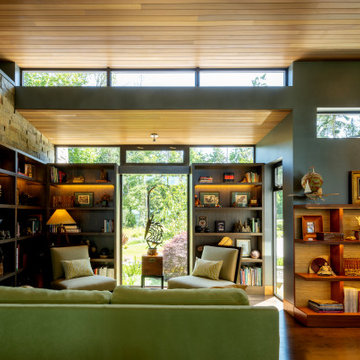
Home Office / Library
Idéer för att renovera ett mellanstort funkis arbetsrum, med ett bibliotek, grå väggar, mörkt trägolv, en dubbelsidig öppen spis, en spiselkrans i betong, ett inbyggt skrivbord och brunt golv
Idéer för att renovera ett mellanstort funkis arbetsrum, med ett bibliotek, grå väggar, mörkt trägolv, en dubbelsidig öppen spis, en spiselkrans i betong, ett inbyggt skrivbord och brunt golv
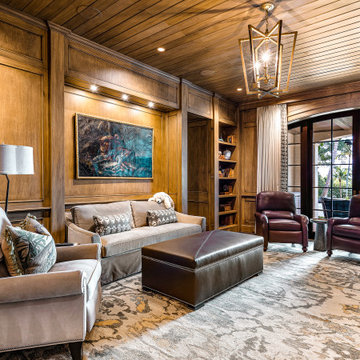
Exempel på ett mycket stort klassiskt arbetsrum, med ett bibliotek, bruna väggar, mörkt trägolv, en dubbelsidig öppen spis, brunt golv och en spiselkrans i sten
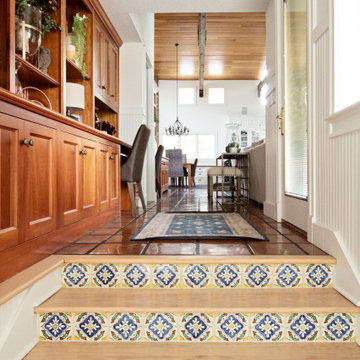
Inspiration för ett mellanstort lantligt arbetsrum, med ett bibliotek, vita väggar, klinkergolv i terrakotta, en dubbelsidig öppen spis, ett inbyggt skrivbord och flerfärgat golv
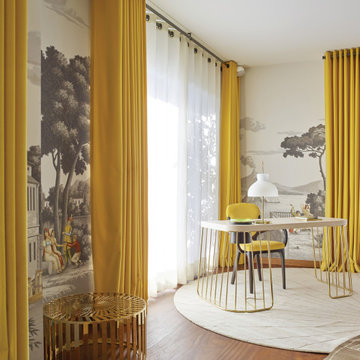
Le film culte de 1955 avec Cary Grant et Grace Kelly "To Catch a Thief" a été l'une des principales source d'inspiration pour la conception de cet appartement glamour en duplex. Le Studio Catoir a eu carte blanche pour la conception et l'esthétique de l'appartement. Tous les meubles, qu'ils soient amovibles ou intégrés, sont signés Studio Catoir, la plupart sur mesure, de même que les cheminées, la menuiserie, les poignées de porte et les tapis. Un appartement plein de caractère et de personnalité, avec des touches ludiques et des influences rétro.
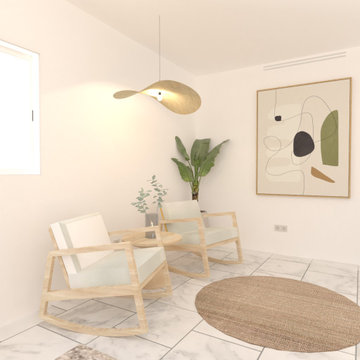
Reforma de villa majestuosa en estilo clásico renovado, con pavimentos de gran formato en porcelánico con veta tipo calacata.
Inspiration för stora moderna arbetsrum, med vita väggar, klinkergolv i porslin, en dubbelsidig öppen spis och vitt golv
Inspiration för stora moderna arbetsrum, med vita väggar, klinkergolv i porslin, en dubbelsidig öppen spis och vitt golv
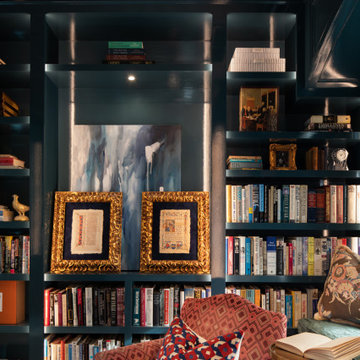
Inredning av ett stort arbetsrum, med ett bibliotek, gröna väggar, heltäckningsmatta, en dubbelsidig öppen spis, en spiselkrans i sten, ett fristående skrivbord och brunt golv
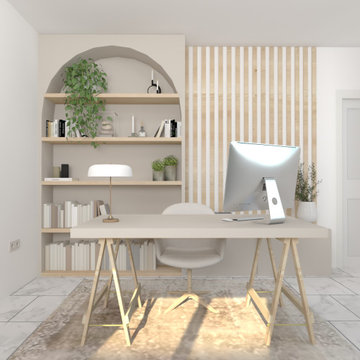
Reforma de villa majestuosa en estilo clásico renovado, con pavimentos de gran formato en porcelánico con veta tipo calacata.
Inspiration för stora moderna arbetsrum, med vita väggar, klinkergolv i porslin, en dubbelsidig öppen spis och vitt golv
Inspiration för stora moderna arbetsrum, med vita väggar, klinkergolv i porslin, en dubbelsidig öppen spis och vitt golv
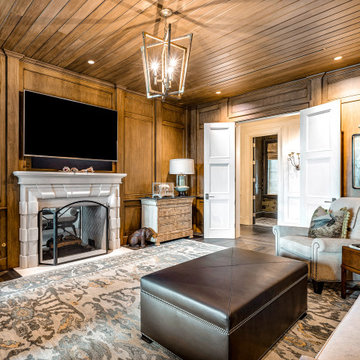
Inredning av ett klassiskt mycket stort arbetsrum, med ett bibliotek, bruna väggar, mörkt trägolv, en dubbelsidig öppen spis, en spiselkrans i sten och brunt golv
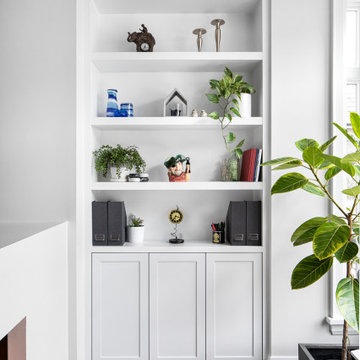
Our Winnett Residence Project had a long, narrow and open concept living space that our client’s wanted to function both as a living room and permanent work space.
Inspired by a lighthouse from needlework our client crafted, we decided to go with a low peninsula gas fireplace that functions as a beautiful room divider, acts as an island when entertaining and is transparent on 3 sides to allow light to filter in the space.
A large sectional and coffee table opposite custom millwork increases seating and storage allowing this space to be used for the family and when guests visit. Paired with a collection of Canadiana prints all featuring water play off the white and blue colour scheme with touches of plants everywhere.
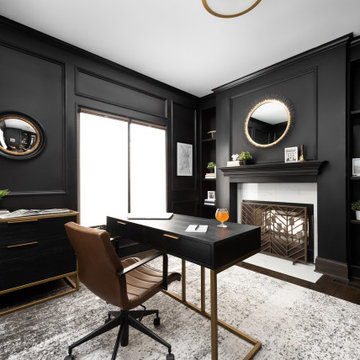
The bones were great (architectural details and bold color choice) so all it took was the right furniture and finishing touches to make it a functional and beautiful home office.
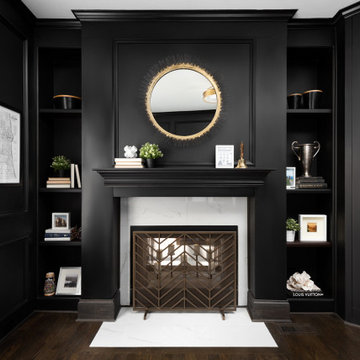
The bones were great (architectural details and bold color choice) so all it took was the right furniture and finishing touches to make it a functional and beautiful home office.
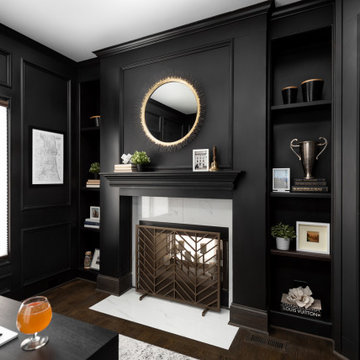
The bones were great (architectural details and bold color choice) so all it took was the right furniture and finishing touches to make it a functional and beautiful home office.
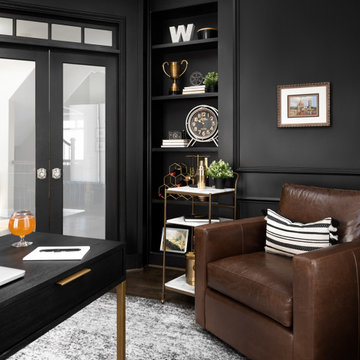
The bones were great (architectural details and bold color choice) so all it took was the right furniture and finishing touches to make it a functional and beautiful home office.
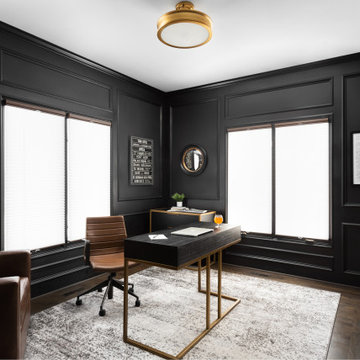
The bones were great (architectural details and bold color choice) so all it took was the right furniture and finishing touches to make it a functional and beautiful home office.
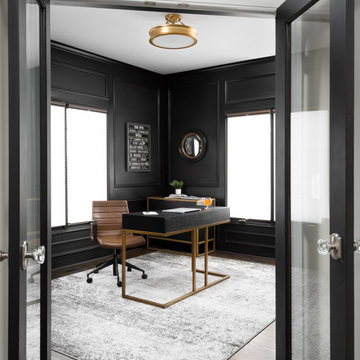
The bones were great (architectural details and bold color choice) so all it took was the right furniture and finishing touches to make it a functional and beautiful home office.
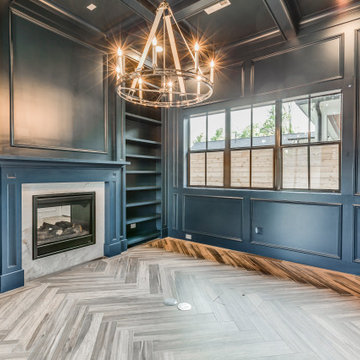
Idéer för ett mellanstort klassiskt hemmabibliotek, med blå väggar, mellanmörkt trägolv, en dubbelsidig öppen spis, en spiselkrans i sten och ett fristående skrivbord
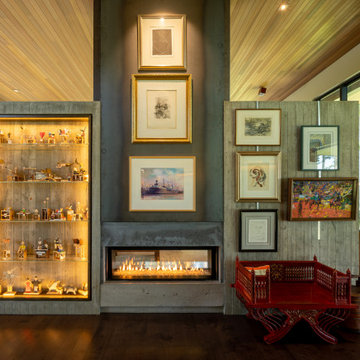
Home Office / Library
Inspiration för ett mellanstort funkis arbetsrum, med ett bibliotek, grå väggar, mörkt trägolv, en dubbelsidig öppen spis, en spiselkrans i betong, ett inbyggt skrivbord och brunt golv
Inspiration för ett mellanstort funkis arbetsrum, med ett bibliotek, grå väggar, mörkt trägolv, en dubbelsidig öppen spis, en spiselkrans i betong, ett inbyggt skrivbord och brunt golv
21 foton på arbetsrum, med en dubbelsidig öppen spis
1