522 foton på arbetsrum, med en spiselkrans i tegelsten och en spiselkrans i betong
Sortera efter:
Budget
Sortera efter:Populärt i dag
1 - 20 av 522 foton
Artikel 1 av 3

The family living in this shingled roofed home on the Peninsula loves color and pattern. At the heart of the two-story house, we created a library with high gloss lapis blue walls. The tête-à-tête provides an inviting place for the couple to read while their children play games at the antique card table. As a counterpoint, the open planned family, dining room, and kitchen have white walls. We selected a deep aubergine for the kitchen cabinetry. In the tranquil master suite, we layered celadon and sky blue while the daughters' room features pink, purple, and citrine.

Custom home designed with inspiration from the owner living in New Orleans. Study was design to be masculine with blue painted built in cabinetry, brick fireplace surround and wall. Custom built desk with stainless counter top, iron supports and and reclaimed wood. Bench is cowhide and stainless. Industrial lighting.
Jessie Young - www.realestatephotographerseattle.com
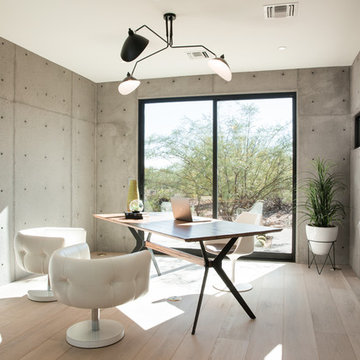
Study
Modern inredning av ett mellanstort hemmabibliotek, med ljust trägolv, en dubbelsidig öppen spis, en spiselkrans i betong och ett fristående skrivbord
Modern inredning av ett mellanstort hemmabibliotek, med ljust trägolv, en dubbelsidig öppen spis, en spiselkrans i betong och ett fristående skrivbord

Maritim inredning av ett arbetsrum, med ett bibliotek, blå väggar, en standard öppen spis, en spiselkrans i tegelsten, ett inbyggt skrivbord och ljust trägolv

Aaron Leitz
Inredning av ett klassiskt hemmastudio, med vita väggar, mellanmörkt trägolv, en öppen vedspis, en spiselkrans i tegelsten, ett fristående skrivbord och brunt golv
Inredning av ett klassiskt hemmastudio, med vita väggar, mellanmörkt trägolv, en öppen vedspis, en spiselkrans i tegelsten, ett fristående skrivbord och brunt golv

This 1990s brick home had decent square footage and a massive front yard, but no way to enjoy it. Each room needed an update, so the entire house was renovated and remodeled, and an addition was put on over the existing garage to create a symmetrical front. The old brown brick was painted a distressed white.
The 500sf 2nd floor addition includes 2 new bedrooms for their teen children, and the 12'x30' front porch lanai with standing seam metal roof is a nod to the homeowners' love for the Islands. Each room is beautifully appointed with large windows, wood floors, white walls, white bead board ceilings, glass doors and knobs, and interior wood details reminiscent of Hawaiian plantation architecture.
The kitchen was remodeled to increase width and flow, and a new laundry / mudroom was added in the back of the existing garage. The master bath was completely remodeled. Every room is filled with books, and shelves, many made by the homeowner.
Project photography by Kmiecik Imagery.
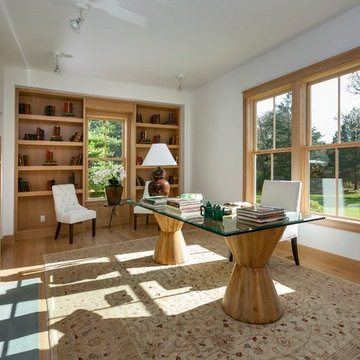
Photographer: Barry A. Hyman
Foto på ett mellanstort funkis hemmabibliotek, med en spiselkrans i betong, vita väggar, ljust trägolv, en standard öppen spis och ett fristående skrivbord
Foto på ett mellanstort funkis hemmabibliotek, med en spiselkrans i betong, vita väggar, ljust trägolv, en standard öppen spis och ett fristående skrivbord

Study nook, barn doors, timber lining, oak flooring, timber shelves, vaulted ceiling, timber beams, exposed trusses, cheminees philippe,
Inspiration för ett litet funkis hemmabibliotek, med vita väggar, mellanmörkt trägolv, en öppen vedspis, en spiselkrans i betong och ett inbyggt skrivbord
Inspiration för ett litet funkis hemmabibliotek, med vita väggar, mellanmörkt trägolv, en öppen vedspis, en spiselkrans i betong och ett inbyggt skrivbord

Modern Home Office by Burdge Architects and Associates in Malibu, CA.
Berlyn Photography
Idéer för mellanstora funkis hemmabibliotek, med beige väggar, ljust trägolv, en bred öppen spis, ett fristående skrivbord, en spiselkrans i betong och brunt golv
Idéer för mellanstora funkis hemmabibliotek, med beige väggar, ljust trägolv, en bred öppen spis, ett fristående skrivbord, en spiselkrans i betong och brunt golv
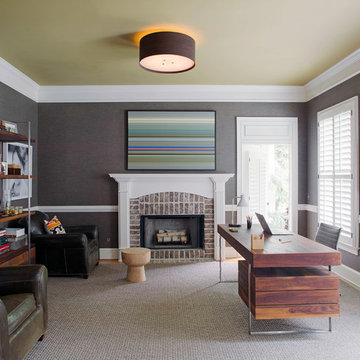
Sources:
Etagere: Custom design (Rethink Design Studio x Structured Green)
Desk: Custom design (Rethink Design Studio x Structured Green)
Table Lamp: Target
Art: Kaminsky (Chroma Gallery)
Ceiling fixture: ASI Lighting
Wall covering: Wolf Gordon
Flooring: Design Materials
Richard Leo Johnson
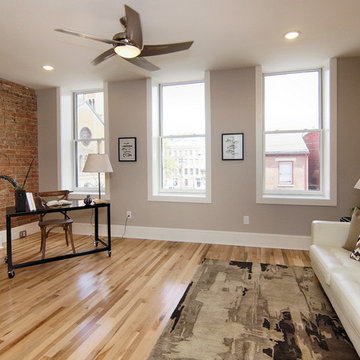
Exempel på ett stort industriellt hemmabibliotek, med grå väggar, ljust trägolv, ett fristående skrivbord, en standard öppen spis, en spiselkrans i tegelsten och beiget golv
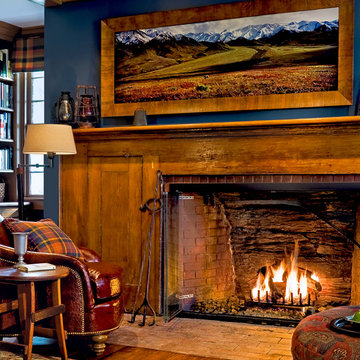
Country Home. Photographer: Rob Karosis
Foto på ett vintage arbetsrum, med blå väggar, mellanmörkt trägolv, en spiselkrans i tegelsten och en standard öppen spis
Foto på ett vintage arbetsrum, med blå väggar, mellanmörkt trägolv, en spiselkrans i tegelsten och en standard öppen spis
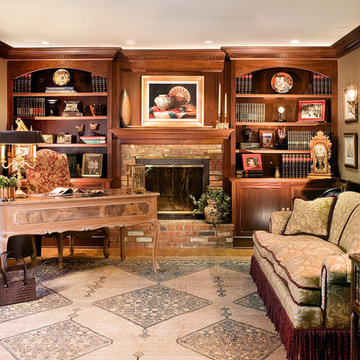
Custom built-in bookcases were designed to surround the fireplace in this library, home office. The bottom of the cabinetry houses units to an updated sound system. The desk is hand painted and is placed between the fireplace and the french doors which overlook the backyard. An antique Sarapi Heriz carpet is made from camel hair. The sofa and tables were purchased through Interiors By Design, NJ.
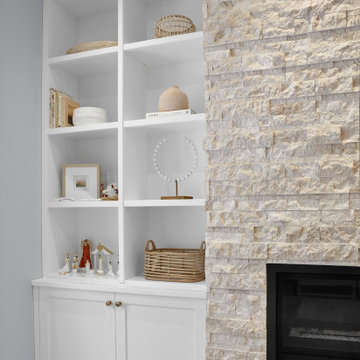
Flex room featuring built in shelving with stacked to ceiling crown moulding and open display and a custom desk with quartz countertop.
Bild på ett mellanstort funkis hemmabibliotek, med grå väggar, heltäckningsmatta, en standard öppen spis, en spiselkrans i tegelsten, ett inbyggt skrivbord och grått golv
Bild på ett mellanstort funkis hemmabibliotek, med grå väggar, heltäckningsmatta, en standard öppen spis, en spiselkrans i tegelsten, ett inbyggt skrivbord och grått golv
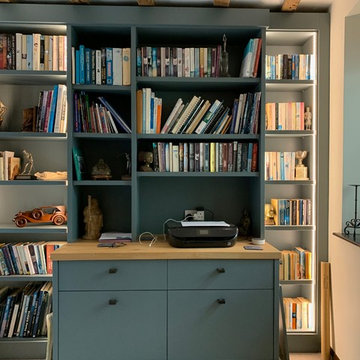
bespoke 30mm Birch plywood painted library home office
Exempel på ett stort modernt hemmabibliotek, med beige väggar, heltäckningsmatta, en hängande öppen spis, en spiselkrans i tegelsten, ett inbyggt skrivbord och beiget golv
Exempel på ett stort modernt hemmabibliotek, med beige väggar, heltäckningsmatta, en hängande öppen spis, en spiselkrans i tegelsten, ett inbyggt skrivbord och beiget golv
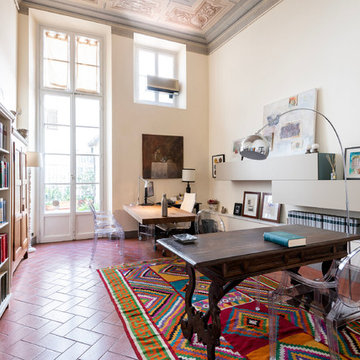
studio n°3
composizione di bussolotti 36e8 slide a parete
srivania Air wildwood
studio fotografico francesco degli innocenti
Idéer för stora funkis hemmabibliotek, med vita väggar, klinkergolv i terrakotta, en standard öppen spis, en spiselkrans i betong, ett fristående skrivbord och brunt golv
Idéer för stora funkis hemmabibliotek, med vita väggar, klinkergolv i terrakotta, en standard öppen spis, en spiselkrans i betong, ett fristående skrivbord och brunt golv
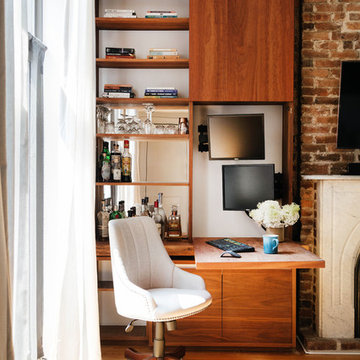
Nick Glimenakis
Lantlig inredning av ett litet arbetsrum, med ett inbyggt skrivbord, ljust trägolv, en standard öppen spis och en spiselkrans i tegelsten
Lantlig inredning av ett litet arbetsrum, med ett inbyggt skrivbord, ljust trägolv, en standard öppen spis och en spiselkrans i tegelsten
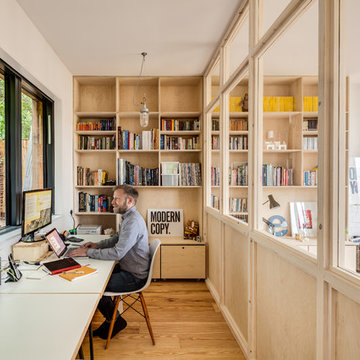
Simon Maxwell
Idéer för mellanstora skandinaviska hemmastudior, med vita väggar, ljust trägolv, en öppen vedspis, en spiselkrans i tegelsten, ett inbyggt skrivbord och brunt golv
Idéer för mellanstora skandinaviska hemmastudior, med vita väggar, ljust trägolv, en öppen vedspis, en spiselkrans i tegelsten, ett inbyggt skrivbord och brunt golv
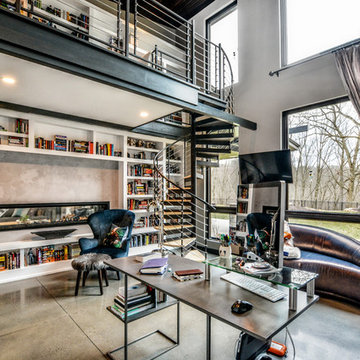
Idéer för stora funkis arbetsrum, med ett bibliotek, beige väggar, betonggolv, en dubbelsidig öppen spis, en spiselkrans i betong, ett fristående skrivbord och beiget golv

This 1990s brick home had decent square footage and a massive front yard, but no way to enjoy it. Each room needed an update, so the entire house was renovated and remodeled, and an addition was put on over the existing garage to create a symmetrical front. The old brown brick was painted a distressed white.
The 500sf 2nd floor addition includes 2 new bedrooms for their teen children, and the 12'x30' front porch lanai with standing seam metal roof is a nod to the homeowners' love for the Islands. Each room is beautifully appointed with large windows, wood floors, white walls, white bead board ceilings, glass doors and knobs, and interior wood details reminiscent of Hawaiian plantation architecture.
The kitchen was remodeled to increase width and flow, and a new laundry / mudroom was added in the back of the existing garage. The master bath was completely remodeled. Every room is filled with books, and shelves, many made by the homeowner.
Project photography by Kmiecik Imagery.
522 foton på arbetsrum, med en spiselkrans i tegelsten och en spiselkrans i betong
1