84 foton på arbetsrum, med ett bibliotek och en spiselkrans i trä
Sortera efter:
Budget
Sortera efter:Populärt i dag
1 - 20 av 84 foton
Artikel 1 av 3

Builder: J. Peterson Homes
Interior Designer: Francesca Owens
Photographers: Ashley Avila Photography, Bill Hebert, & FulView
Capped by a picturesque double chimney and distinguished by its distinctive roof lines and patterned brick, stone and siding, Rookwood draws inspiration from Tudor and Shingle styles, two of the world’s most enduring architectural forms. Popular from about 1890 through 1940, Tudor is characterized by steeply pitched roofs, massive chimneys, tall narrow casement windows and decorative half-timbering. Shingle’s hallmarks include shingled walls, an asymmetrical façade, intersecting cross gables and extensive porches. A masterpiece of wood and stone, there is nothing ordinary about Rookwood, which combines the best of both worlds.
Once inside the foyer, the 3,500-square foot main level opens with a 27-foot central living room with natural fireplace. Nearby is a large kitchen featuring an extended island, hearth room and butler’s pantry with an adjacent formal dining space near the front of the house. Also featured is a sun room and spacious study, both perfect for relaxing, as well as two nearby garages that add up to almost 1,500 square foot of space. A large master suite with bath and walk-in closet which dominates the 2,700-square foot second level which also includes three additional family bedrooms, a convenient laundry and a flexible 580-square-foot bonus space. Downstairs, the lower level boasts approximately 1,000 more square feet of finished space, including a recreation room, guest suite and additional storage.
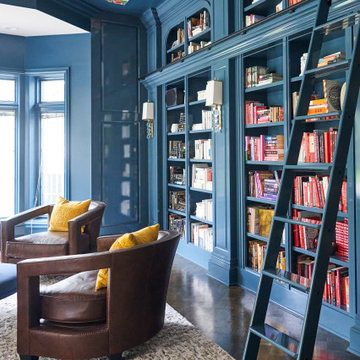
Bild på ett mellanstort vintage arbetsrum, med ett bibliotek, blå väggar, mörkt trägolv, en standard öppen spis, en spiselkrans i trä, ett fristående skrivbord och brunt golv
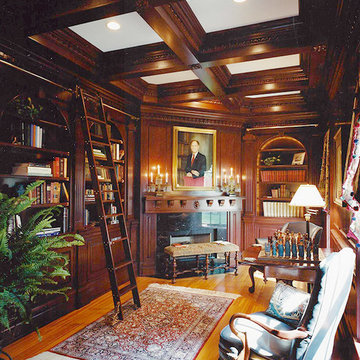
Inspiration för ett mellanstort vintage arbetsrum, med ett bibliotek, bruna väggar, mellanmörkt trägolv, en standard öppen spis, en spiselkrans i trä och ett inbyggt skrivbord

Inspiration för ett mycket stort vintage arbetsrum, med ett bibliotek, bruna väggar, heltäckningsmatta, en standard öppen spis, en spiselkrans i trä, ett fristående skrivbord och grått golv
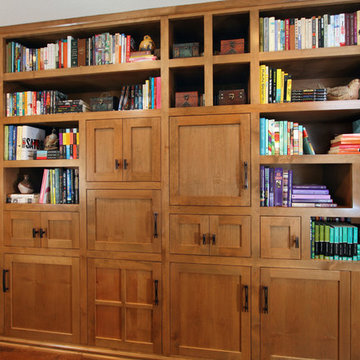
Charles Metivier Photography
Amerikansk inredning av ett mellanstort arbetsrum, med ett bibliotek, bruna väggar, mörkt trägolv, brunt golv, en standard öppen spis och en spiselkrans i trä
Amerikansk inredning av ett mellanstort arbetsrum, med ett bibliotek, bruna väggar, mörkt trägolv, brunt golv, en standard öppen spis och en spiselkrans i trä

Custom Home in Jackson Hole, WY
Paul Warchol Photography
Foto på ett mycket stort funkis arbetsrum, med mörkt trägolv, ett inbyggt skrivbord, svart golv, ett bibliotek, bruna väggar, en bred öppen spis och en spiselkrans i trä
Foto på ett mycket stort funkis arbetsrum, med mörkt trägolv, ett inbyggt skrivbord, svart golv, ett bibliotek, bruna väggar, en bred öppen spis och en spiselkrans i trä
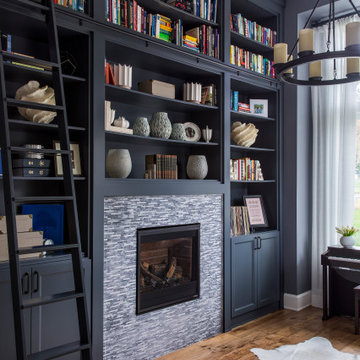
A home office serves as a library, a piano room and a guest room with a sleeper sofa.
Inspiration för ett mellanstort vintage arbetsrum, med ett bibliotek, svarta väggar, mellanmörkt trägolv, en standard öppen spis, en spiselkrans i trä och brunt golv
Inspiration för ett mellanstort vintage arbetsrum, med ett bibliotek, svarta väggar, mellanmörkt trägolv, en standard öppen spis, en spiselkrans i trä och brunt golv

Inspiration för små moderna arbetsrum, med ett bibliotek, grå väggar, ljust trägolv, en standard öppen spis, en spiselkrans i trä och beiget golv
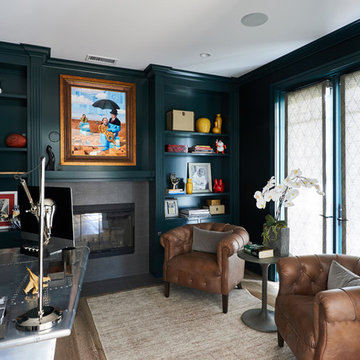
Samantha Goh Photography
Idéer för ett mellanstort klassiskt arbetsrum, med ett bibliotek, gröna väggar, ljust trägolv, en standard öppen spis, en spiselkrans i trä och ett fristående skrivbord
Idéer för ett mellanstort klassiskt arbetsrum, med ett bibliotek, gröna väggar, ljust trägolv, en standard öppen spis, en spiselkrans i trä och ett fristående skrivbord
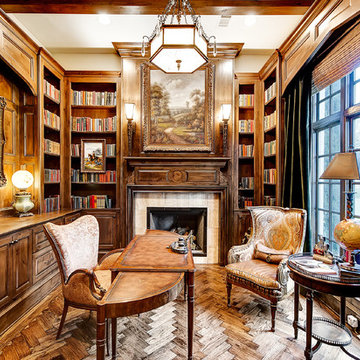
Inspiration för ett mellanstort vintage arbetsrum, med bruna väggar, mörkt trägolv, en standard öppen spis, ett fristående skrivbord, ett bibliotek och en spiselkrans i trä
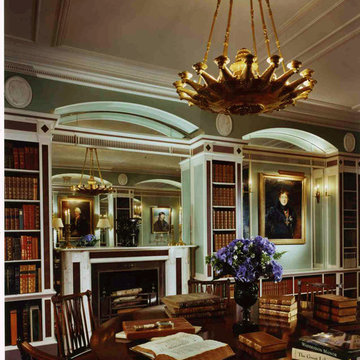
A new library/ dining room for a client living in New York and London, designed by Fairfax & Sammons Architects, interior design by Mlinaric Henry Zervudachi
Durston Saylor Photography

Inspiration för mellanstora klassiska arbetsrum, med ett bibliotek, beige väggar, heltäckningsmatta, en standard öppen spis, en spiselkrans i trä, ett fristående skrivbord och beiget golv
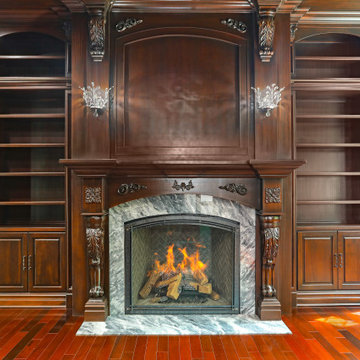
Custom Home Office / Library Cabinets in Millstone, New Jersey.
Inspiration för ett stort vintage arbetsrum, med ett bibliotek, bruna väggar, klinkergolv i keramik, en standard öppen spis, en spiselkrans i trä och flerfärgat golv
Inspiration för ett stort vintage arbetsrum, med ett bibliotek, bruna väggar, klinkergolv i keramik, en standard öppen spis, en spiselkrans i trä och flerfärgat golv
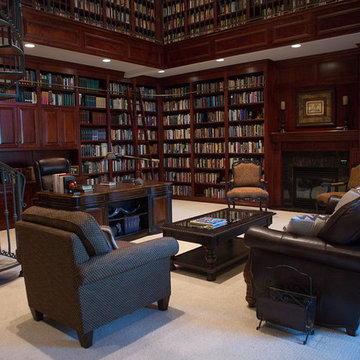
Foto på ett mycket stort vintage arbetsrum, med ett bibliotek, bruna väggar, heltäckningsmatta, en standard öppen spis, en spiselkrans i trä, ett fristående skrivbord och grått golv

Builder: J. Peterson Homes
Interior Designer: Francesca Owens
Photographers: Ashley Avila Photography, Bill Hebert, & FulView
Capped by a picturesque double chimney and distinguished by its distinctive roof lines and patterned brick, stone and siding, Rookwood draws inspiration from Tudor and Shingle styles, two of the world’s most enduring architectural forms. Popular from about 1890 through 1940, Tudor is characterized by steeply pitched roofs, massive chimneys, tall narrow casement windows and decorative half-timbering. Shingle’s hallmarks include shingled walls, an asymmetrical façade, intersecting cross gables and extensive porches. A masterpiece of wood and stone, there is nothing ordinary about Rookwood, which combines the best of both worlds.
Once inside the foyer, the 3,500-square foot main level opens with a 27-foot central living room with natural fireplace. Nearby is a large kitchen featuring an extended island, hearth room and butler’s pantry with an adjacent formal dining space near the front of the house. Also featured is a sun room and spacious study, both perfect for relaxing, as well as two nearby garages that add up to almost 1,500 square foot of space. A large master suite with bath and walk-in closet which dominates the 2,700-square foot second level which also includes three additional family bedrooms, a convenient laundry and a flexible 580-square-foot bonus space. Downstairs, the lower level boasts approximately 1,000 more square feet of finished space, including a recreation room, guest suite and additional storage.
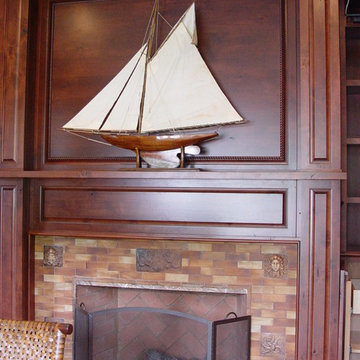
Idéer för att renovera ett stort vintage arbetsrum, med beige väggar, en standard öppen spis, ett bibliotek, mellanmörkt trägolv och en spiselkrans i trä
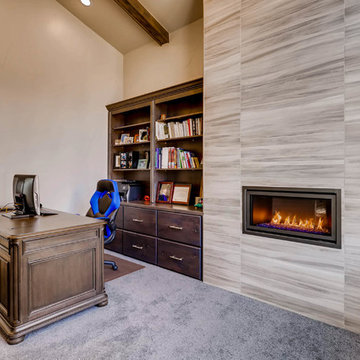
Klassisk inredning av ett mellanstort arbetsrum, med ett bibliotek, beige väggar, heltäckningsmatta, en bred öppen spis, en spiselkrans i trä, ett fristående skrivbord och grått golv
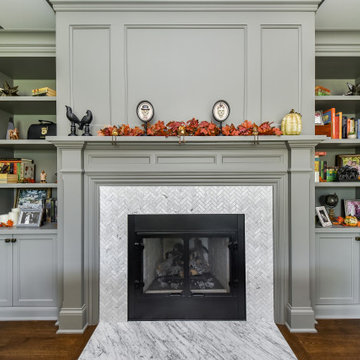
The fireplace in the home office will make a great place to work or relax!
Inspiration för stora klassiska arbetsrum, med ett bibliotek, grå väggar, mellanmörkt trägolv, en standard öppen spis, en spiselkrans i trä, ett fristående skrivbord och brunt golv
Inspiration för stora klassiska arbetsrum, med ett bibliotek, grå väggar, mellanmörkt trägolv, en standard öppen spis, en spiselkrans i trä, ett fristående skrivbord och brunt golv
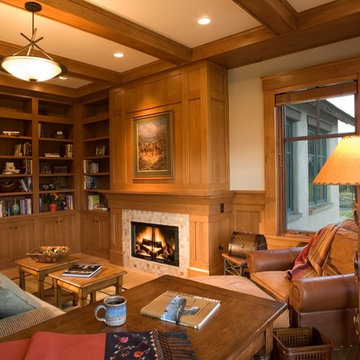
The main floor den acts as a home office or can function as a guest room with the adjacent 3/4 bath.
Photography by: Christopher Marona
Exempel på ett stort klassiskt arbetsrum, med ett bibliotek, ljust trägolv, en standard öppen spis, en spiselkrans i trä och ett fristående skrivbord
Exempel på ett stort klassiskt arbetsrum, med ett bibliotek, ljust trägolv, en standard öppen spis, en spiselkrans i trä och ett fristående skrivbord
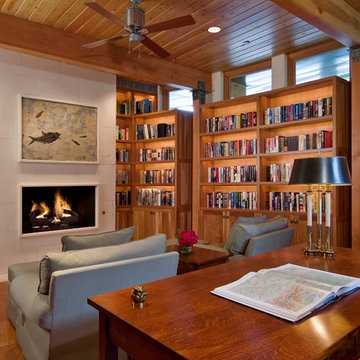
Amerikansk inredning av ett mellanstort arbetsrum, med ett bibliotek, ljust trägolv, en spiselkrans i trä, ett fristående skrivbord och beige väggar
84 foton på arbetsrum, med ett bibliotek och en spiselkrans i trä
1