9 596 foton på arbetsrum, med ett fristående skrivbord
Sortera efter:
Budget
Sortera efter:Populärt i dag
41 - 60 av 9 596 foton
Artikel 1 av 3
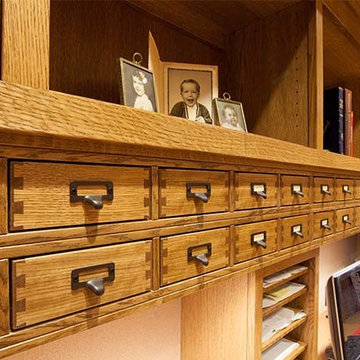
Inspiration för ett mellanstort amerikanskt arbetsrum, med ett bibliotek, bruna väggar, ljust trägolv, ett fristående skrivbord och brunt golv
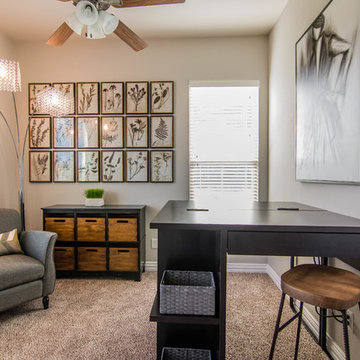
A "Wrapping Room" fit for this homeowner's crafty hobbies! A customized standing desk allows for plenty of room for wrapping gifts, fit with outlets for hot glue guns!
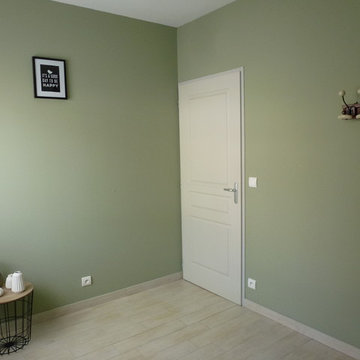
Réaménagement d'une pièce dans une maison individuelle. Rénovation des peintures jaunes pour un joli vert très doux, le mobilier a complètement été renouvelé.
Le bureau est design et contemporain assez épuré
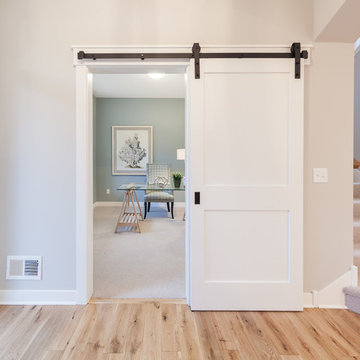
Foto på ett mellanstort lantligt hemmabibliotek, med gröna väggar, heltäckningsmatta, ett fristående skrivbord och beiget golv
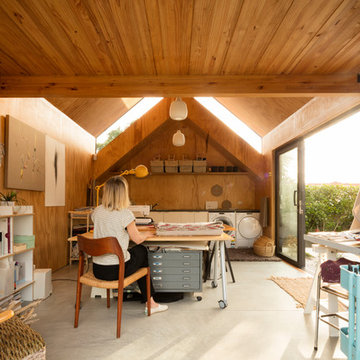
Sam Hartnett
Foto på ett mellanstort funkis hobbyrum, med betonggolv och ett fristående skrivbord
Foto på ett mellanstort funkis hobbyrum, med betonggolv och ett fristående skrivbord
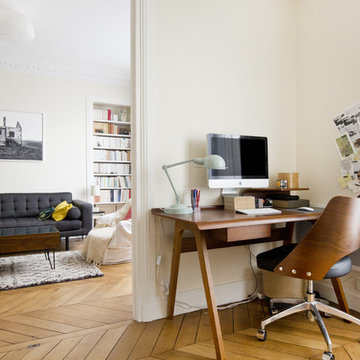
Jerome Coton © 2016 Houzz
Idéer för att renovera ett mellanstort funkis hemmabibliotek, med vita väggar, mellanmörkt trägolv och ett fristående skrivbord
Idéer för att renovera ett mellanstort funkis hemmabibliotek, med vita väggar, mellanmörkt trägolv och ett fristående skrivbord
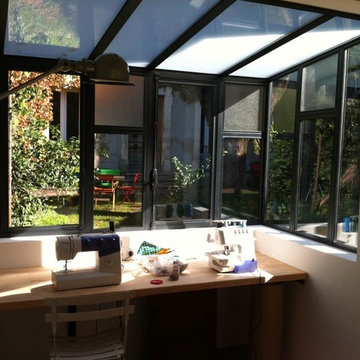
Idéer för ett litet industriellt hobbyrum, med beige väggar och ett fristående skrivbord
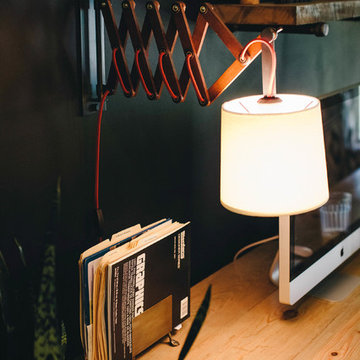
We had a great time styling all of the quirky decorative objects and artwork on the shelves and throughout the office space. Great way to show off the awesome personalities of the group. - Photography by Anne Simone
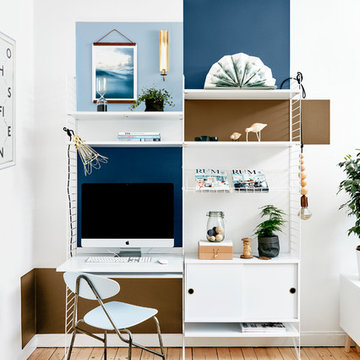
Inspiration för mellanstora skandinaviska hemmabibliotek, med flerfärgade väggar, ljust trägolv och ett fristående skrivbord
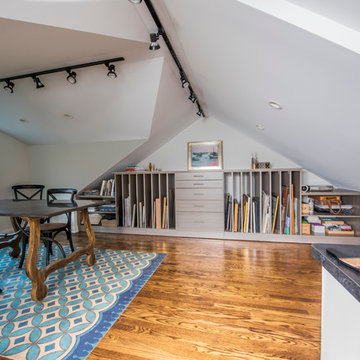
This workroom or atelier for a professional artist was carved from the homeowner's attic, making it a traditional artist's garrett. The custom storage unit fits nicely under the angled ceilings, and includes plenty of vertical storage for canvases, shelving for art books and sketch pads, drawers to store smaller items,as well as a long countertop to arrange brushes. A flood of even light flows into the space during the day from the windows. The natural light is supplemented by track lighting and LED can lights - which are very important during the long, dark Chicago winters.
Photo by Cathy Rabeler

This 1920's era home had seen better days and was in need of repairs, updates and so much more. Our goal in designing the space was to make it functional for today's families. We maximized the ample storage from the original use of the room and also added a ladie's writing desk, tea area, coffee bar, wrapping station and a sewing machine. Today's busy Mom could now easily relax as well as take care of various household chores all in one, elegant room.
Michael Jacob-- Photographer

Klassisk inredning av ett litet hemmabibliotek, med grå väggar, heltäckningsmatta och ett fristående skrivbord
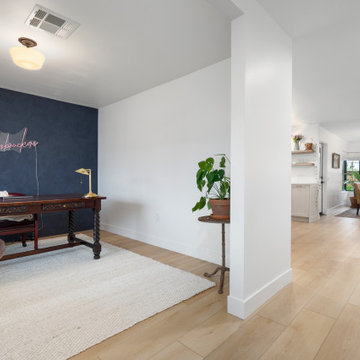
A classic select grade natural oak. Timeless and versatile. With the Modin Collection, we have raised the bar on luxury vinyl plank. The result is a new standard in resilient flooring. Modin offers true embossed in register texture, a low sheen level, a rigid SPC core, an industry-leading wear layer, and so much more.
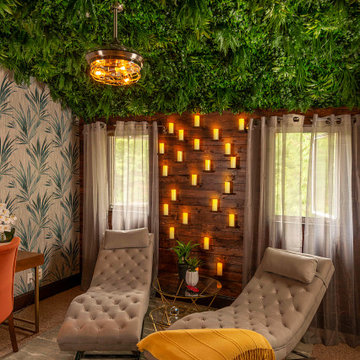
Exotisk inredning av ett litet hemmabibliotek, med flerfärgade väggar, heltäckningsmatta och ett fristående skrivbord
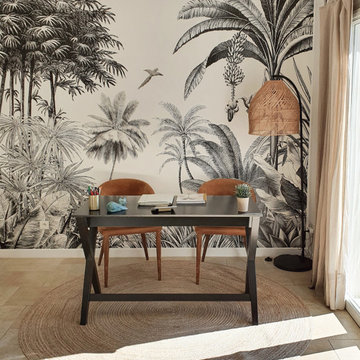
Le contraste entre le bois noir du bureau et son l'environnement végétal dans lequel il s'inscrit créé un équilibre parfait entre l'élégance et la légèreté.
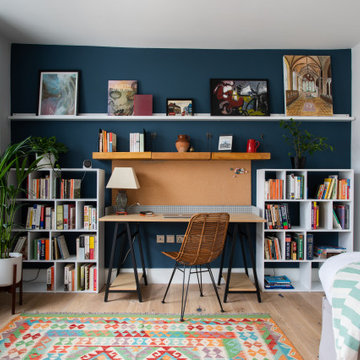
Inredning av ett modernt mellanstort hemmabibliotek, med ljust trägolv, ett fristående skrivbord, vita väggar och beiget golv

Home office with wall paneling and desk.
Klassisk inredning av ett mellanstort hemmabibliotek, med grå väggar, ljust trägolv, ett fristående skrivbord och beiget golv
Klassisk inredning av ett mellanstort hemmabibliotek, med grå väggar, ljust trägolv, ett fristående skrivbord och beiget golv
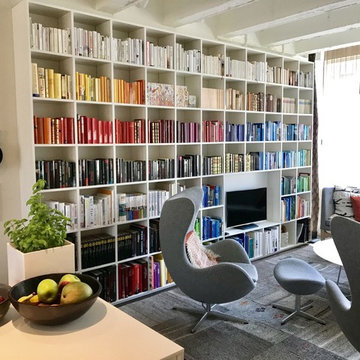
A vacant, worn office space should be transformed into a show apartment / showroom. The existing space had been used as an office structure since the 1960s. Located on the 4th floor of a ten-floor reinforced concrete skeleton, the area is already high enough to receive a great amount of light, which is particularly noticeable at dawn and dusk: sunrises and sunsets conjure up the most spellbinding blends of light.
The existing structure and also the technical equipment were completely outdated and needed to be completely rebuilt: suspended ceilings were removed and walls changed. The result is a modern city apartment of almost 100 m2 (about 1,070 sqft) – divided into a large living space, 2 rooms, 1 bathroom, 1 powder room and 1 utility room. The existing window facades could not be changed, but they are part of the concept anyway, namely to bring as much light as possible into the room. A controlled ventilation system ensures optimal air quality even with closed windows. The central kitchen element serves as a kind of separation of the living area and the dining area. Here customers and guests are served, people communicate, cook together, drink a glass of wine. Clients experience living.
The rough reinforced concrete ribbed slaps were uncovered and painted white to give the room more height, which is accentuated by the lighting concept with ceiling-mounted spotlights. The dark oak floor creates a successful contrast to the brightly designed rooms. The wittily positioned pedestal areas hide all technical elements, such as the supply air openings of the living room ventilation. Flush-fitting door elements in the walls with a chalked brick look show in detail the special feature of the room. The central wall elements were deliberately not pulled up to the ceiling, but are separated by a glass element to show the continuity of the construction.
Most of the furniture was designed by Wolfgang Pichler. Within the course of this project he was able to implement his holistic approach in the field of construction technology, architecture and furniture design and skillfully combine it with design classics. Scandinavian classics can be found in the concept just as much as pieces he collected during his career and furniture he developed for the company VITEO, which he founded in 2002. The project illustrates the added value of an architectural holistic approach.

photos by Pedro Marti
This large light-filled open loft in the Tribeca neighborhood of New York City was purchased by a growing family to make into their family home. The loft, previously a lighting showroom, had been converted for residential use with the standard amenities but was entirely open and therefore needed to be reconfigured. One of the best attributes of this particular loft is its extremely large windows situated on all four sides due to the locations of neighboring buildings. This unusual condition allowed much of the rear of the space to be divided into 3 bedrooms/3 bathrooms, all of which had ample windows. The kitchen and the utilities were moved to the center of the space as they did not require as much natural lighting, leaving the entire front of the loft as an open dining/living area. The overall space was given a more modern feel while emphasizing it’s industrial character. The original tin ceiling was preserved throughout the loft with all new lighting run in orderly conduit beneath it, much of which is exposed light bulbs. In a play on the ceiling material the main wall opposite the kitchen was clad in unfinished, distressed tin panels creating a focal point in the home. Traditional baseboards and door casings were thrown out in lieu of blackened steel angle throughout the loft. Blackened steel was also used in combination with glass panels to create an enclosure for the office at the end of the main corridor; this allowed the light from the large window in the office to pass though while creating a private yet open space to work. The master suite features a large open bath with a sculptural freestanding tub all clad in a serene beige tile that has the feel of concrete. The kids bath is a fun play of large cobalt blue hexagon tile on the floor and rear wall of the tub juxtaposed with a bright white subway tile on the remaining walls. The kitchen features a long wall of floor to ceiling white and navy cabinetry with an adjacent 15 foot island of which half is a table for casual dining. Other interesting features of the loft are the industrial ladder up to the small elevated play area in the living room, the navy cabinetry and antique mirror clad dining niche, and the wallpapered powder room with antique mirror and blackened steel accessories.
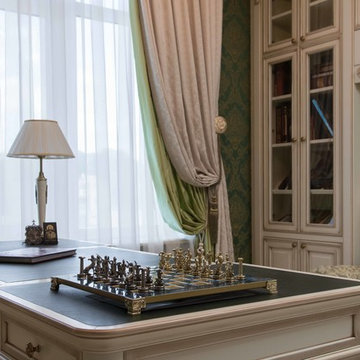
The project «Romantic Classics» (classic interior design of S-Studio, Kyiv) apartments in the heart of Kiev.
Apartments were designed as a harmonious whole space in the classical style, decorated with qualitative materials and fitted out with modern equipment: system of «Smart Light», home cinema, house appliances, central air conditioning, heated floor, etc. Replanning of the apartment was done in accordance with the wishes of customers: combined kitchen and living room have been turned into studio, and a dressing room and a niche have been created for a spacious hallway closet.
The style of design project is a romantic classic. The interior was made in soft pastel colors with elegant decorative ornaments and floral patterns. The traditional stucco elements were applied in the decoration of the classical apartments: cornices, moldings, ceiling rosettes, caissons and a dome decorative motives of which are repeated in the elements of furniture, which are very popular in the classical interior design. Natural walling materials of Lincrusta were used in decorative panels of the bedroom and hall, a wood-panels office were used in the individual design of the study, textile wallpaper of trendy European manufacturers were selected, matching the overall design of the apartment were chosen for the living room and other rooms. Besides, there were elaborated massive parquet floor design and the floor in the living room was decorated with a panno- vignette which was specially created for the classical interior.
The dressing table seperates the bedroom area, which creates a cozy place for a mistress. Daughter’s room was decorated in the style of glamor, selected by her request. Repair work was supervised by Nadiya Samokhina. The following materials were used in the project: Roberto Cavalli, Lincrusta,Versace, Ceracasa,Piemme, Teuco, Eurolegno, Karol Orac Décor, Eijffinger, Monti Napoleone, Sangiordgio
9 596 foton på arbetsrum, med ett fristående skrivbord
3