3 365 foton på arbetsrum, med ett fristående skrivbord och grått golv
Sortera efter:
Budget
Sortera efter:Populärt i dag
1 - 20 av 3 365 foton
Artikel 1 av 3

The sophisticated study adds a touch of moodiness to the home. Our team custom designed the 12' tall built in bookcases and wainscoting to add some much needed architectural detailing to the plain white space and 22' tall walls. A hidden pullout drawer for the printer and additional file storage drawers add function to the home office. The windows are dressed in contrasting velvet drapery panels and simple sophisticated woven window shades. The woven textural element is picked up again in the area rug, the chandelier and the caned guest chairs. The ceiling boasts patterned wallpaper with gold accents. A natural stone and iron desk and a comfortable desk chair complete the space.

Photography by Picture Perfect House
Idéer för mellanstora industriella arbetsrum, med grå väggar, mellanmörkt trägolv, ett fristående skrivbord och grått golv
Idéer för mellanstora industriella arbetsrum, med grå väggar, mellanmörkt trägolv, ett fristående skrivbord och grått golv

The beautiful wallpaper creates an amazing background for any Zoom meeting
Foto på ett litet funkis hemmabibliotek, med lila väggar, heltäckningsmatta, ett fristående skrivbord och grått golv
Foto på ett litet funkis hemmabibliotek, med lila väggar, heltäckningsmatta, ett fristående skrivbord och grått golv

Architecture intérieure d'un appartement situé au dernier étage d'un bâtiment neuf dans un quartier résidentiel. Le Studio Catoir a créé un espace élégant et représentatif avec un soin tout particulier porté aux choix des différents matériaux naturels, marbre, bois, onyx et à leur mise en oeuvre par des artisans chevronnés italiens. La cuisine ouverte avec son étagère monumentale en marbre et son ilôt en miroir sont les pièces centrales autour desquelles s'articulent l'espace de vie. La lumière, la fluidité des espaces, les grandes ouvertures vers la terrasse, les jeux de reflets et les couleurs délicates donnent vie à un intérieur sensoriel, aérien et serein.

The idea for this space came from two key elements: functionality and design. Being a multi-purpose space, this room presents a beautiful workstation with black and rattan desk atop a hair on hide zebra print rug. The credenza behind the desk allows for ample storage for office supplies and linens for the stylish and comfortable white sleeper sofa. Stunning geometric wall covering, custom drapes and a black and gold light fixture add to the collected mid-century modern and contemporary feel.
Photo: Zeke Ruelas

The original small 2 bedroom dwelling was deconstructed piece by piece, with every element recycled/re-used. The larger, newly built home + studio uses much less energy than the original. In fact, the home and office combined are net zero (the home’s blower door test came in at Passive House levels, though certification was not procured). The transformed home boasts a better functioning layout, increased square footage, and bold accent colors to boot. The multiple level patios book-end the home’s front and rear facades. The added outdoor living with the nearly 13’ sliding doors allows ample natural light into the home. The transom windows create an increased openness with the floor to ceiling glazing. The larger tilt-turn windows throughout the home provide ventilation and open views for the 3-level contemporary home. In addition, the larger overhangs provide increased passive thermal protection from the scattered sunny days. The conglomeration of exterior materials is diverse and playful with dark stained wood, concrete, natural wood finish, and teal horizontal siding. A fearless selection of a bright orange window brings a bold accent to the street-side composition. These elements combined create a dynamic modern design to the inclusive Portland backdrop.
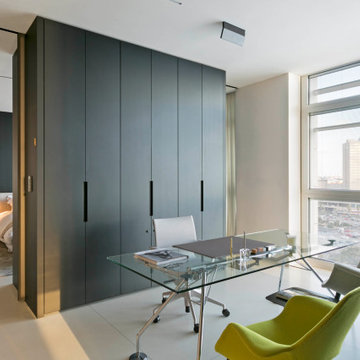
Foto på ett funkis arbetsrum, med beige väggar, ett fristående skrivbord och grått golv
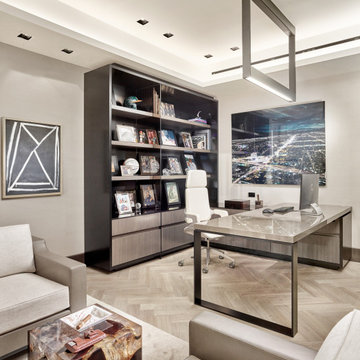
Foto på ett funkis arbetsrum, med grå väggar, ett fristående skrivbord och grått golv
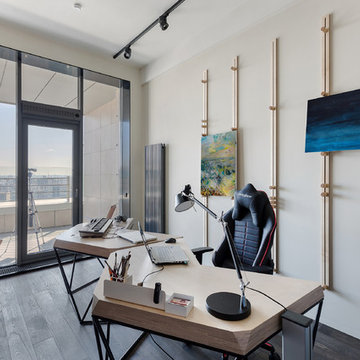
фотографы: Анна Черышева и Екатерина Титенко
Idéer för ett litet modernt hemmastudio, med beige väggar, ett fristående skrivbord, mellanmörkt trägolv och grått golv
Idéer för ett litet modernt hemmastudio, med beige väggar, ett fristående skrivbord, mellanmörkt trägolv och grått golv
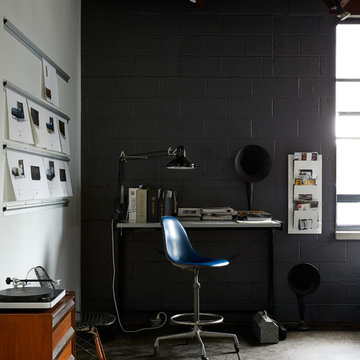
Inspiration för ett industriellt arbetsrum, med svarta väggar, betonggolv, ett fristående skrivbord och grått golv

Idéer för att renovera ett mellanstort rustikt hemmabibliotek, med grå väggar, ett fristående skrivbord, grått golv och mörkt trägolv
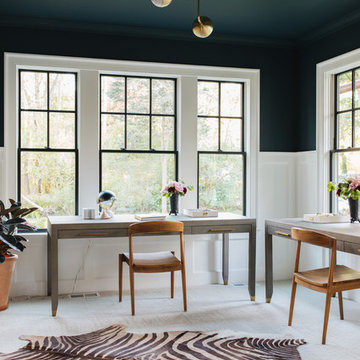
Stoffer Photography
Bild på ett mellanstort vintage hemmabibliotek, med flerfärgade väggar, heltäckningsmatta, ett fristående skrivbord och grått golv
Bild på ett mellanstort vintage hemmabibliotek, med flerfärgade väggar, heltäckningsmatta, ett fristående skrivbord och grått golv
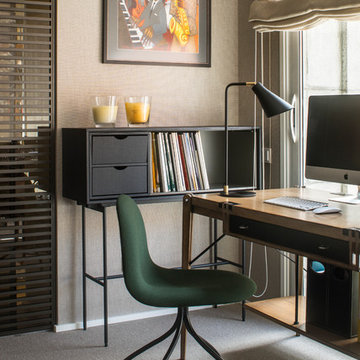
Proyecto realizado por Meritxell Ribé - The Room Studio
Construcción: The Room Work
Fotografías: Mauricio Fuertes
Bild på ett funkis hemmabibliotek, med heltäckningsmatta, grått golv, beige väggar och ett fristående skrivbord
Bild på ett funkis hemmabibliotek, med heltäckningsmatta, grått golv, beige väggar och ett fristående skrivbord

Foto på ett stort amerikanskt hemmabibliotek, med vita väggar, betonggolv, ett fristående skrivbord och grått golv
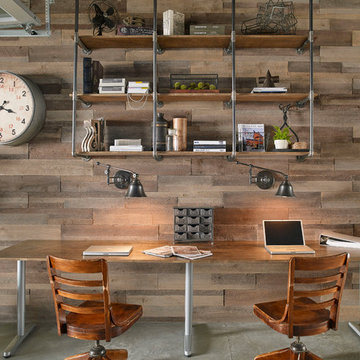
Enjoy the warmth and inviting texture of Vintage Ranch, our authentic interpretation of reclaimed barn wood. This American classic is composed of hand-selected boards culled for their celebrated patina and timeless beauty.
Milled to 2″, 4″ and 6″ heights with subtle depth variations, Vintage Ranch has been designed as a panelized system for a quick installation process.
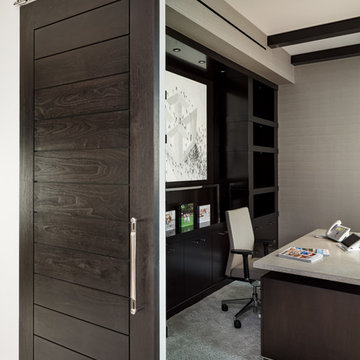
Inspiration för mellanstora moderna arbetsrum, med grå väggar, heltäckningsmatta, ett fristående skrivbord och grått golv

Inspiration för ett mycket stort vintage arbetsrum, med ett bibliotek, bruna väggar, heltäckningsmatta, en standard öppen spis, en spiselkrans i trä, ett fristående skrivbord och grått golv

"Dramatically positioned along Pelican Crest's prized front row, this Newport Coast House presents a refreshing modern aesthetic rarely available in the community. A comprehensive $6M renovation completed in December 2017 appointed the home with an assortment of sophisticated design elements, including white oak & travertine flooring, light fixtures & chandeliers by Apparatus & Ladies & Gentlemen, & SubZero appliances throughout. The home's unique orientation offers the region's best view perspective, encompassing the ocean, Catalina Island, Harbor, city lights, Palos Verdes, Pelican Hill Golf Course, & crashing waves. The eminently liveable floorplan spans 3 levels and is host to 5 bedroom suites, open social spaces, home office (possible 6th bedroom) with views & balcony, temperature-controlled wine and cigar room, home spa with heated floors, a steam room, and quick-fill tub, home gym, & chic master suite with frameless, stand-alone shower, his & hers closets, & sprawling ocean views. The rear yard is an entertainer's paradise with infinity-edge pool & spa, fireplace, built-in BBQ, putting green, lawn, and covered outdoor dining area. An 8-car subterranean garage & fully integrated Savant system complete this one of-a-kind residence. Residents of Pelican Crest enjoy 24/7 guard-gated patrolled security, swim, tennis & playground amenities of the Newport Coast Community Center & close proximity to the pristine beaches, world-class shopping & dining, & John Wayne Airport." via Cain Group / Pacific Sotheby's International Realty
Photo: Sam Frost

The sophisticated study adds a touch of moodiness to the home. Our team custom designed the 12' tall built in bookcases and wainscoting to add some much needed architectural detailing to the plain white space and 22' tall walls. A hidden pullout drawer for the printer and additional file storage drawers add function to the home office. The windows are dressed in contrasting velvet drapery panels and simple sophisticated woven window shades. The woven textural element is picked up again in the area rug, the chandelier and the caned guest chairs. The ceiling boasts patterned wallpaper with gold accents. A natural stone and iron desk and a comfortable desk chair complete the space.
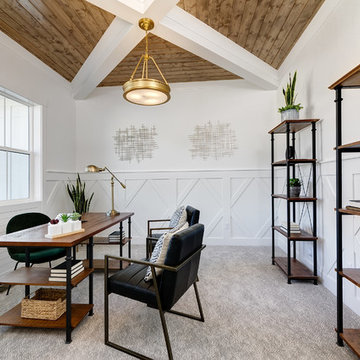
Inredning av ett lantligt mellanstort arbetsrum, med vita väggar, heltäckningsmatta, ett fristående skrivbord och grått golv
3 365 foton på arbetsrum, med ett fristående skrivbord och grått golv
1