564 foton på arbetsrum, med gröna väggar och ljust trägolv
Sortera efter:Populärt i dag
1 - 20 av 564 foton

La bibliothèque multifonctionnelle accentue la profondeur de ce long couloir et se transforme en bureau côté salle à manger. Cela permet d'optimiser l'utilisation de l'espace et de créer une zone de travail fonctionnelle qui reste fidèle à l'esthétique globale de l’appartement.

Architecture intérieure d'un appartement situé au dernier étage d'un bâtiment neuf dans un quartier résidentiel. Le Studio Catoir a créé un espace élégant et représentatif avec un soin tout particulier porté aux choix des différents matériaux naturels, marbre, bois, onyx et à leur mise en oeuvre par des artisans chevronnés italiens. La cuisine ouverte avec son étagère monumentale en marbre et son ilôt en miroir sont les pièces centrales autour desquelles s'articulent l'espace de vie. La lumière, la fluidité des espaces, les grandes ouvertures vers la terrasse, les jeux de reflets et les couleurs délicates donnent vie à un intérieur sensoriel, aérien et serein.
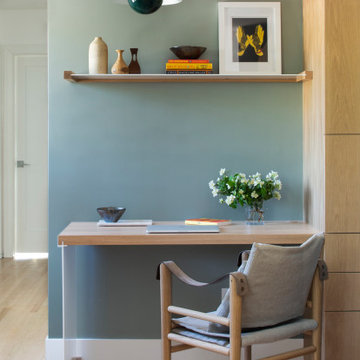
Exempel på ett modernt arbetsrum, med gröna väggar, ljust trägolv, ett inbyggt skrivbord och beiget golv
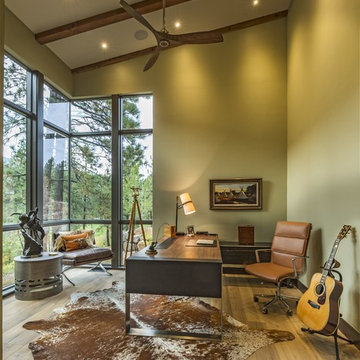
Inspiration för ett rustikt arbetsrum, med gröna väggar, ljust trägolv, ett fristående skrivbord och beiget golv
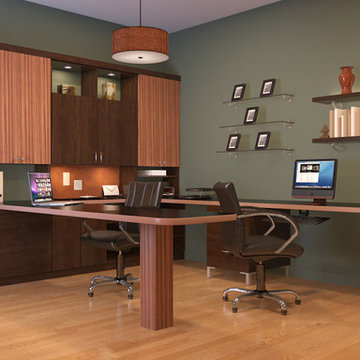
Exempel på ett mellanstort modernt hemmabibliotek, med gröna väggar, ljust trägolv och ett inbyggt skrivbord
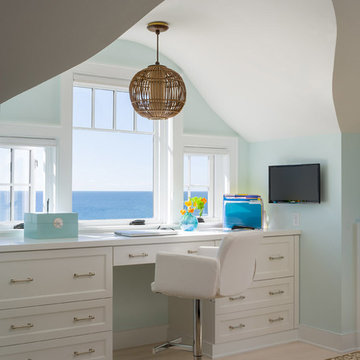
Idéer för ett maritimt hemmabibliotek, med gröna väggar, ljust trägolv och ett inbyggt skrivbord
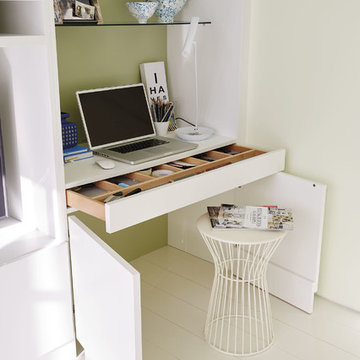
Painted in ‘sorrel’ this superb example of a large bespoke bookcase complements this spacious lounge perfectly.
This is a stunning fitted bookcase that not only looks great but fits the client’s initial vision by incorporating a small study area that can be neatly hidden away when not in use. Storage for books, pictures, trinkets and keepsakes has been carefully considered and designed sympathetically to the interior decor.

MOTIF transformed a standard bedroom into this artful and inviting home office with the potential of being used a guest room when the occasion arises. Soft wall colors, a textured area rug, a built in desk are counterpoint to a cozy sofa bench -- which doubles as a twin bed or can be transformed into a queen bed by pulling the pieces apart and reconnecting them in another configuration.
It is a surprising and unexpected room and is both functional and beautiful.
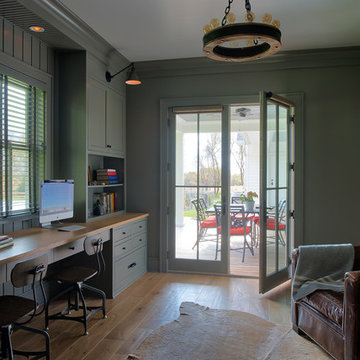
Scott Amundson Photography
Inredning av ett lantligt hemmabibliotek, med gröna väggar, ljust trägolv, ett inbyggt skrivbord och brunt golv
Inredning av ett lantligt hemmabibliotek, med gröna väggar, ljust trägolv, ett inbyggt skrivbord och brunt golv
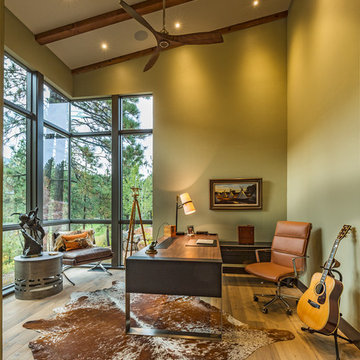
Marona Photography
Idéer för att renovera ett stort funkis hemmabibliotek, med gröna väggar, ljust trägolv och ett fristående skrivbord
Idéer för att renovera ett stort funkis hemmabibliotek, med gröna väggar, ljust trägolv och ett fristående skrivbord

A book loving family of four, Dan, Julia and their two daughters were looking to add on to and rearrange their three bedroom, one bathroom home to suit their unique needs for places to study, rest, play, and hide and go seek. A generous lot allowed for a addition to the north of the house connecting to the middle bedroom/den, and the design process, while initially motivated by the need for a more spacious and private master bedroom and bathroom, evolved to focus around Dan & Julia distinct desires for home offices.
Dan, a Minnesotan Medievalist, craved a cozy, wood paneled room with a nook for his reading chair and ample space for books, and, Julia, an American Studies professor with a focus on history of progressive children's literature, imagined a bright and airy space with plenty of shelf and desk space where she could peacefully focus on her latest project. What resulted was an addition with two offices, one upstairs, one downstairs, that were animated very differently by the presence of the connecting stair--Dan's reading nook nestled under the stair and Julia's office defined by a custom bookshelf stair rail that gave her plenty of storage down low and a sense of spaciousness above. A generous corridor with large windows on both sides serves as the transitional space between the addition and the original house as well as impromptu yoga room. The master suite extends from the end of the corridor towards the street creating a sense of separation from the original house which was remodeled to create a variety of family rooms and utility spaces including a small "office" for the girls, an entry hall with storage for shoes and jackets, a mud room, a new linen closet, an improved great room that reused an original window that had to be removed to connect to the addition. A palette of local and reclaimed wood provide prominent accents throughout the house including pecan flooring in the addition, barn doors faced with reclaimed pine flooring, reused solid wood doors from the original house, and shiplap paneling that was reclaimed during remodel.
Photography by: Michael Hsu
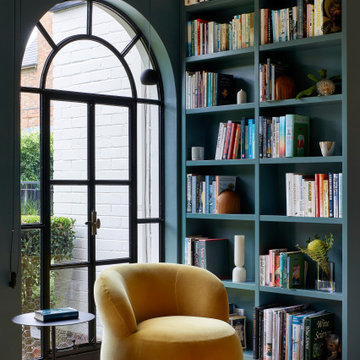
Art deco library featuring a large arched doorway framed by bookcases. Wall and bookcase painted in dark green from Dulux (colour: Coriole). Occasional Joy chair upholstered in elk velvet mustard from Jardan. Flooring in oak wood laid in a herringbone pattern with a matt lacquer for a minimalist styling. The project is a 1930s art deco Spanish mission-style house in Melbourne. See more from our Arch Deco Project.
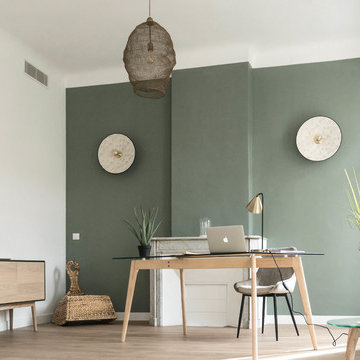
Exempel på ett mellanstort minimalistiskt hemmabibliotek, med gröna väggar, ljust trägolv, ett fristående skrivbord, en standard öppen spis, en spiselkrans i sten och beiget golv
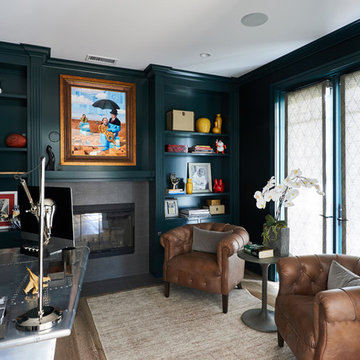
Samantha Goh Photography
Idéer för ett mellanstort klassiskt arbetsrum, med ett bibliotek, gröna väggar, ljust trägolv, en standard öppen spis, en spiselkrans i trä och ett fristående skrivbord
Idéer för ett mellanstort klassiskt arbetsrum, med ett bibliotek, gröna väggar, ljust trägolv, en standard öppen spis, en spiselkrans i trä och ett fristående skrivbord
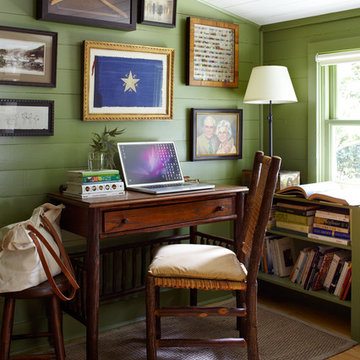
Antique furniture from Old Hickory, family memories on the wall. photo by Alec Hemer.
Inspiration för lantliga arbetsrum, med gröna väggar, ljust trägolv och ett fristående skrivbord
Inspiration för lantliga arbetsrum, med gröna väggar, ljust trägolv och ett fristående skrivbord
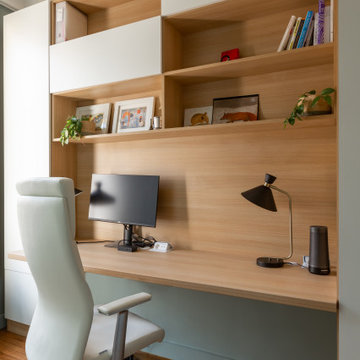
Une maison de maître du XIXème, entièrement rénovée, aménagée et décorée pour démarrer une nouvelle vie. Le RDC est repensé avec de nouveaux espaces de vie et une belle cuisine ouverte ainsi qu’un bureau indépendant. Aux étages, six chambres sont aménagées et optimisées avec deux salles de bains très graphiques. Le tout en parfaite harmonie et dans un style naturellement chic.
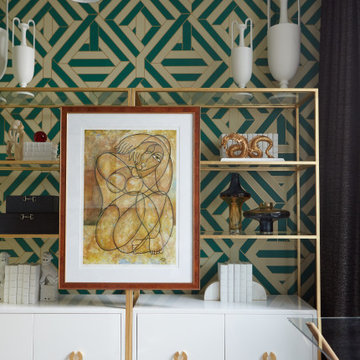
Inspiration för ett mellanstort funkis arbetsrum, med gröna väggar, ljust trägolv, ett fristående skrivbord och grått golv
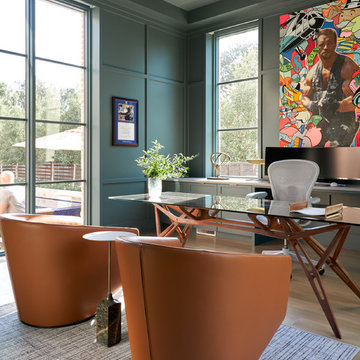
Idéer för mellanstora vintage hemmabibliotek, med gröna väggar, ljust trägolv, ett fristående skrivbord och beiget golv
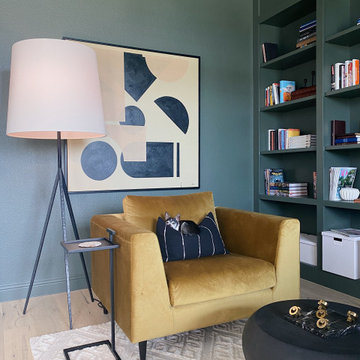
Formal Dining turned home library with custom built-ins.
Exempel på ett mellanstort klassiskt arbetsrum, med ett bibliotek, gröna väggar, ljust trägolv och beiget golv
Exempel på ett mellanstort klassiskt arbetsrum, med ett bibliotek, gröna väggar, ljust trägolv och beiget golv
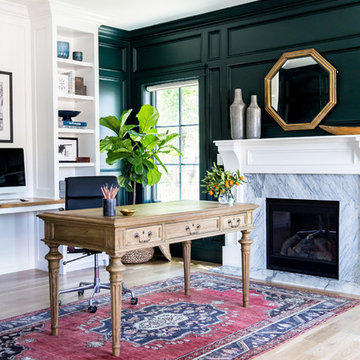
Photo by Lindsay Salazar
Inspiration för ett vintage hemmabibliotek, med gröna väggar, ljust trägolv, en standard öppen spis, en spiselkrans i sten och ett fristående skrivbord
Inspiration för ett vintage hemmabibliotek, med gröna väggar, ljust trägolv, en standard öppen spis, en spiselkrans i sten och ett fristående skrivbord
564 foton på arbetsrum, med gröna väggar och ljust trägolv
1