16 455 foton på arbetsrum, med ljust trägolv och målat trägolv
Sortera efter:
Budget
Sortera efter:Populärt i dag
1 - 20 av 16 455 foton
Artikel 1 av 3

Ryan Cowan
Modern inredning av ett mellanstort hemmabibliotek, med ljust trägolv, ett fristående skrivbord och beiget golv
Modern inredning av ett mellanstort hemmabibliotek, med ljust trägolv, ett fristående skrivbord och beiget golv

The need for a productive and comfortable space was the motive for the study design. A culmination of ideas supports daily routines from the computer desk for correspondence, the worktable to review documents, or the sofa to read reports. The wood mantel creates the base for the art niche, which provides a space for one homeowner’s taste in modern art to be expressed. Horizontal wood elements are stained for layered warmth from the floor, wood tops, mantel, and ceiling beams. The walls are covered in a natural paper weave with a green tone that is pulled to the built-ins flanking the marble fireplace for a happier work environment. Connections to the outside are a welcome relief to enjoy views to the front, or pass through the doors to the private outdoor patio at the back of the home. The ceiling light fixture has linen panels as a tie to personal ship artwork displayed in the office.

Bild på ett stort vintage arbetsrum, med ett bibliotek, lila väggar, ljust trägolv, ett fristående skrivbord och beiget golv

Starlight Images Inc.
Klassisk inredning av ett mycket stort hemmabibliotek, med blå väggar, ljust trägolv, ett fristående skrivbord och beiget golv
Klassisk inredning av ett mycket stort hemmabibliotek, med blå väggar, ljust trägolv, ett fristående skrivbord och beiget golv

Home Office with built-in laminate desk, and white oak floating shelves
Foto på ett mellanstort minimalistiskt hemmabibliotek, med vita väggar, ljust trägolv, ett inbyggt skrivbord och brunt golv
Foto på ett mellanstort minimalistiskt hemmabibliotek, med vita väggar, ljust trägolv, ett inbyggt skrivbord och brunt golv

AMBIA Photography
Klassisk inredning av ett mellanstort hemmabibliotek, med grå väggar, ljust trägolv, ett fristående skrivbord och beiget golv
Klassisk inredning av ett mellanstort hemmabibliotek, med grå väggar, ljust trägolv, ett fristående skrivbord och beiget golv

This property was transformed from an 1870s YMCA summer camp into an eclectic family home, built to last for generations. Space was made for a growing family by excavating the slope beneath and raising the ceilings above. Every new detail was made to look vintage, retaining the core essence of the site, while state of the art whole house systems ensure that it functions like 21st century home.
This home was featured on the cover of ELLE Décor Magazine in April 2016.
G.P. Schafer, Architect
Rita Konig, Interior Designer
Chambers & Chambers, Local Architect
Frederika Moller, Landscape Architect
Eric Piasecki, Photographer

A built-in desk with storage can be hidden by pocket doors when not in use. Custom-built with wood desk top and fabric backing.
Photo by J. Sinclair

Idéer för att renovera ett mellanstort vintage arbetsrum, med beige väggar, ljust trägolv, ett inbyggt skrivbord och brunt golv
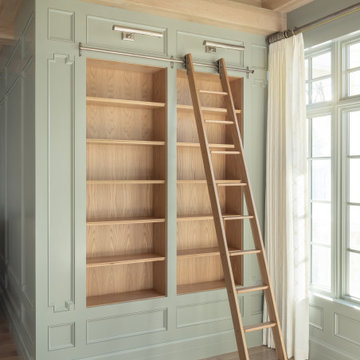
Library ladders are such a beautiful addition to any space, especially with integrated lighting, soft colors and warm wood tones.
Klassisk inredning av ett arbetsrum, med ett bibliotek, gröna väggar och ljust trägolv
Klassisk inredning av ett arbetsrum, med ett bibliotek, gröna väggar och ljust trägolv
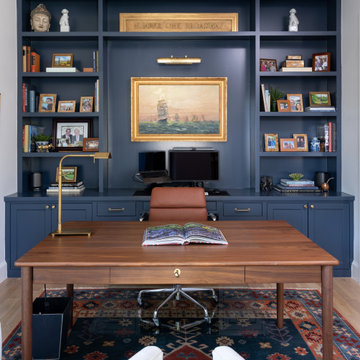
Inspiration för ett mellanstort vintage hemmabibliotek, med ljust trägolv och ett fristående skrivbord

Home office for two people with quartz countertops, black cabinets, custom cabinetry, gold hardware, gold lighting, big windows with black mullions, and custom stool in striped fabric with x base on natural oak floors
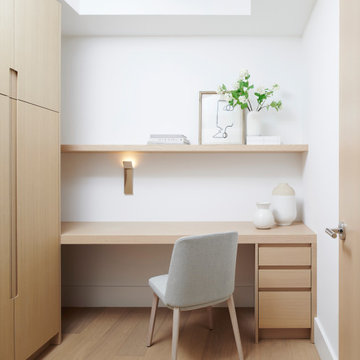
Idéer för att renovera ett litet funkis arbetsrum, med vita väggar, ljust trägolv och ett inbyggt skrivbord
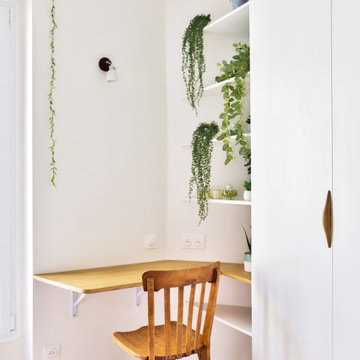
Le coin bureau bucolique en chêne massif.
Foto på ett mellanstort minimalistiskt arbetsrum, med vita väggar, ljust trägolv, en spiselkrans i trä och ett inbyggt skrivbord
Foto på ett mellanstort minimalistiskt arbetsrum, med vita väggar, ljust trägolv, en spiselkrans i trä och ett inbyggt skrivbord
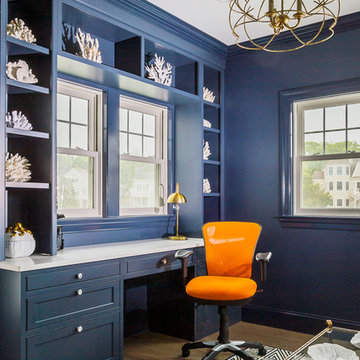
Katherine Jackson Architectural Photography
Foto på ett stort vintage hemmabibliotek, med blå väggar, ljust trägolv, ett inbyggt skrivbord och beiget golv
Foto på ett stort vintage hemmabibliotek, med blå väggar, ljust trägolv, ett inbyggt skrivbord och beiget golv
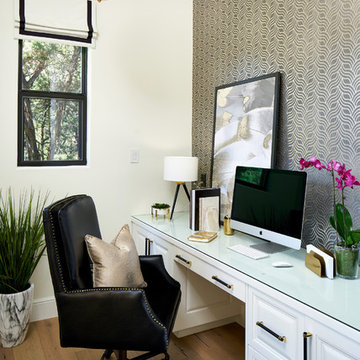
Complete transformation of this formerly-dark home office! Cabinets painted in Sherwin Williams SW 7005 "Pure White", and wallpaper feature wall installation by Paper Moon Painting. Photo by Matthew Niemann.
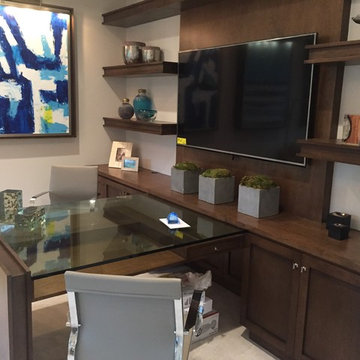
Fun and Functional space for the kids to study, do homework or surf the web.
Inspiration för mellanstora moderna hemmabibliotek, med beige väggar, ljust trägolv, ett inbyggt skrivbord och beiget golv
Inspiration för mellanstora moderna hemmabibliotek, med beige väggar, ljust trägolv, ett inbyggt skrivbord och beiget golv

This lovely white home office optimizes natural daylight. The new, enlarged window with transom lights above mirrors the shape of the kitchen window in the room next door, so that the exterior facade has a harmonious symmetry. The built-in desk and built-in corner shelving contain ample storage space for office sundries, and the custom fabric covered bulletin board offers display space for personal memorabilia. A white Aeron chair gives this traditional room a note of modern style.
For this project WKD was asked to design a new kitchen, and new millwork in the adjacent family room, creating more of a kitchen lounge. They were also asked to find space for a much needed walk-in pantry, reconfigure a home office and create a mudroom. By moving walls and reorienting doors, spaces were reconfigured to provide more storage and a more welcoming atmosphere. A feature of this kitchen remodel was the unusual combination of a glass counter top for dining, which meets the granite of the island. The custom painted floor creates a happy balance with all the wood tones in the room.
Photos by Michael Lee

Coronado, CA
The Alameda Residence is situated on a relatively large, yet unusually shaped lot for the beachside community of Coronado, California. The orientation of the “L” shaped main home and linear shaped guest house and covered patio create a large, open courtyard central to the plan. The majority of the spaces in the home are designed to engage the courtyard, lending a sense of openness and light to the home. The aesthetics take inspiration from the simple, clean lines of a traditional “A-frame” barn, intermixed with sleek, minimal detailing that gives the home a contemporary flair. The interior and exterior materials and colors reflect the bright, vibrant hues and textures of the seaside locale.

Once apon a time I was a scary basement located in a congested section of Cambridge MA. My clients and I set out to create a new space inspired by France that could also double as a guest room when needed. Painting the existing wood joists and adding bead board in between the joists and painting any exposed pipes white celebrates the ceiling rather than trying to hide it keeps the much needed ceiling height. Italian furniture, books and antique rug gives this once basement a very European well travelled feel.
16 455 foton på arbetsrum, med ljust trägolv och målat trägolv
1