1 432 foton på arbetsrum, med mellanmörkt trägolv
Sortera efter:
Budget
Sortera efter:Populärt i dag
141 - 160 av 1 432 foton
Artikel 1 av 3
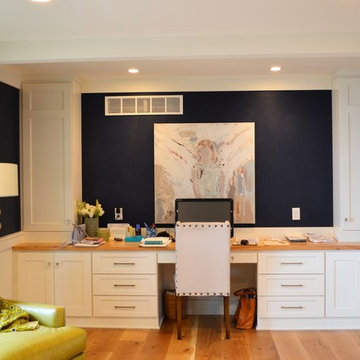
Idéer för stora funkis arbetsrum, med blå väggar, mellanmörkt trägolv, en standard öppen spis, en spiselkrans i tegelsten och ett inbyggt skrivbord
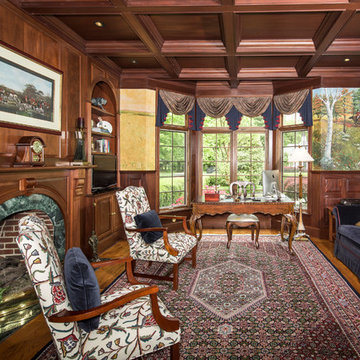
Herb Engelsberg
Klassisk inredning av ett stort hemmabibliotek, med mellanmörkt trägolv, en standard öppen spis, ett fristående skrivbord och en spiselkrans i sten
Klassisk inredning av ett stort hemmabibliotek, med mellanmörkt trägolv, en standard öppen spis, ett fristående skrivbord och en spiselkrans i sten
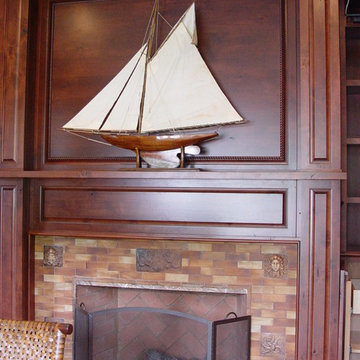
Idéer för att renovera ett stort vintage arbetsrum, med beige väggar, en standard öppen spis, ett bibliotek, mellanmörkt trägolv och en spiselkrans i trä
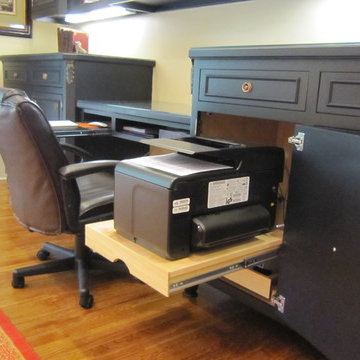
This is a good photo of the space designed for the printer, which pulls out, but can be closed up when not in use.
Pamela Foster
Exempel på ett stort klassiskt hemmabibliotek, med gula väggar, mellanmörkt trägolv, en spiselkrans i gips, ett inbyggt skrivbord, brunt golv och en öppen hörnspis
Exempel på ett stort klassiskt hemmabibliotek, med gula väggar, mellanmörkt trägolv, en spiselkrans i gips, ett inbyggt skrivbord, brunt golv och en öppen hörnspis

We were excited when the homeowners of this project approached us to help them with their whole house remodel as this is a historic preservation project. The historical society has approved this remodel. As part of that distinction we had to honor the original look of the home; keeping the façade updated but intact. For example the doors and windows are new but they were made as replicas to the originals. The homeowners were relocating from the Inland Empire to be closer to their daughter and grandchildren. One of their requests was additional living space. In order to achieve this we added a second story to the home while ensuring that it was in character with the original structure. The interior of the home is all new. It features all new plumbing, electrical and HVAC. Although the home is a Spanish Revival the homeowners style on the interior of the home is very traditional. The project features a home gym as it is important to the homeowners to stay healthy and fit. The kitchen / great room was designed so that the homewoners could spend time with their daughter and her children. The home features two master bedroom suites. One is upstairs and the other one is down stairs. The homeowners prefer to use the downstairs version as they are not forced to use the stairs. They have left the upstairs master suite as a guest suite.
Enjoy some of the before and after images of this project:
http://www.houzz.com/discussions/3549200/old-garage-office-turned-gym-in-los-angeles
http://www.houzz.com/discussions/3558821/la-face-lift-for-the-patio
http://www.houzz.com/discussions/3569717/la-kitchen-remodel
http://www.houzz.com/discussions/3579013/los-angeles-entry-hall
http://www.houzz.com/discussions/3592549/exterior-shots-of-a-whole-house-remodel-in-la
http://www.houzz.com/discussions/3607481/living-dining-rooms-become-a-library-and-formal-dining-room-in-la
http://www.houzz.com/discussions/3628842/bathroom-makeover-in-los-angeles-ca
http://www.houzz.com/discussions/3640770/sweet-dreams-la-bedroom-remodels
Exterior: Approved by the historical society as a Spanish Revival, the second story of this home was an addition. All of the windows and doors were replicated to match the original styling of the house. The roof is a combination of Gable and Hip and is made of red clay tile. The arched door and windows are typical of Spanish Revival. The home also features a Juliette Balcony and window.
Library / Living Room: The library offers Pocket Doors and custom bookcases.
Powder Room: This powder room has a black toilet and Herringbone travertine.
Kitchen: This kitchen was designed for someone who likes to cook! It features a Pot Filler, a peninsula and an island, a prep sink in the island, and cookbook storage on the end of the peninsula. The homeowners opted for a mix of stainless and paneled appliances. Although they have a formal dining room they wanted a casual breakfast area to enjoy informal meals with their grandchildren. The kitchen also utilizes a mix of recessed lighting and pendant lights. A wine refrigerator and outlets conveniently located on the island and around the backsplash are the modern updates that were important to the homeowners.
Master bath: The master bath enjoys both a soaking tub and a large shower with body sprayers and hand held. For privacy, the bidet was placed in a water closet next to the shower. There is plenty of counter space in this bathroom which even includes a makeup table.
Staircase: The staircase features a decorative niche
Upstairs master suite: The upstairs master suite features the Juliette balcony
Outside: Wanting to take advantage of southern California living the homeowners requested an outdoor kitchen complete with retractable awning. The fountain and lounging furniture keep it light.
Home gym: This gym comes completed with rubberized floor covering and dedicated bathroom. It also features its own HVAC system and wall mounted TV.
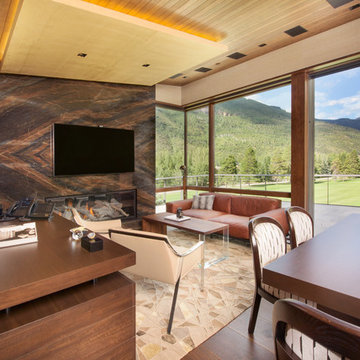
A home office with mountains views.
Modern inredning av ett mycket stort arbetsrum, med beige väggar, mellanmörkt trägolv, en bred öppen spis, en spiselkrans i sten och ett fristående skrivbord
Modern inredning av ett mycket stort arbetsrum, med beige väggar, mellanmörkt trägolv, en bred öppen spis, en spiselkrans i sten och ett fristående skrivbord
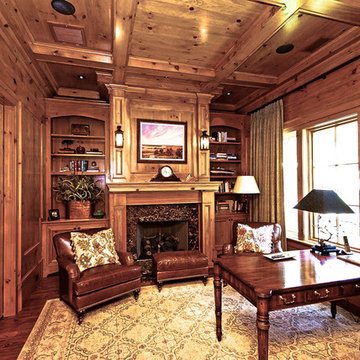
The Home Study is complete with stained pine paneled walls and coffered ceiling. A custom fireplace and cabinetry serve as a focal point from the Foyer entrance and double pocket French Doors offer a semi-private entrance from the Master Suite.
Design & photography by:
Kevin Rosser & Associates, Inc.
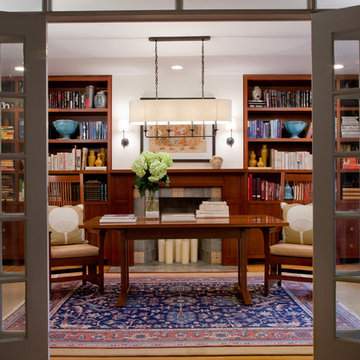
Juxtaposing the rustic beauty of an African safari with the electric pop of neon colors pulled this home together with amazing playfulness and free spiritedness.
We took a modern interpretation of tribal patterns in the textiles and cultural, hand-crafted accessories, then added the client’s favorite colors, turquoise and lime, to lend a relaxed vibe throughout, perfect for their teenage children to feel right at home.
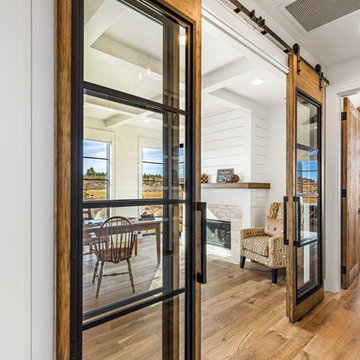
A view from the hall as it passes the home's study. The double glass, wood & metal barn doors define the space without visually cutting it off. The home has a gas fireplace to warm during our winter months.
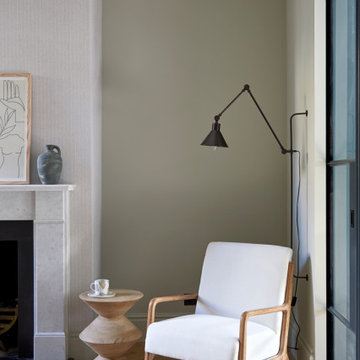
A relaxing reading corner in the second study in this house.
Idéer för att renovera ett stort funkis arbetsrum, med gröna väggar, en standard öppen spis, mellanmörkt trägolv, en spiselkrans i sten och ett fristående skrivbord
Idéer för att renovera ett stort funkis arbetsrum, med gröna väggar, en standard öppen spis, mellanmörkt trägolv, en spiselkrans i sten och ett fristående skrivbord
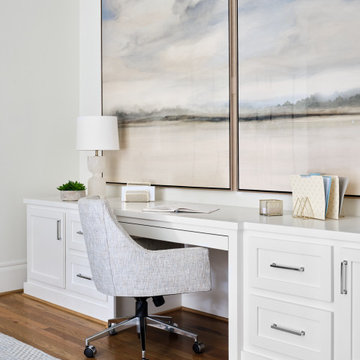
This lovely home has TWO home offices...His and Hers. "His" study is punctuated by black interior doors and deeper blue hues, while "her" study is comprised of soft neutrals. Artwork makes a statement in each space.
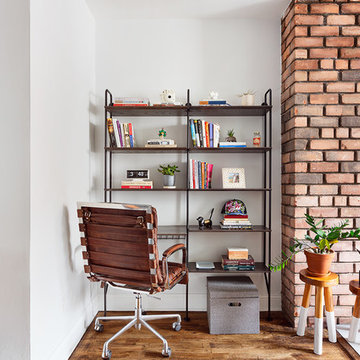
home office created in a living room alcove with a wall mounted bookshelf desk. Luxury and comfort added through a Restoration Hardware office desk in cigar leather.
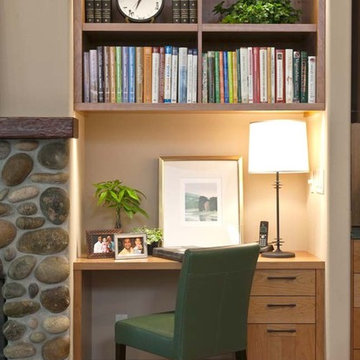
Idéer för att renovera ett litet rustikt arbetsrum, med beige väggar, mellanmörkt trägolv, en standard öppen spis, en spiselkrans i sten och ett fristående skrivbord
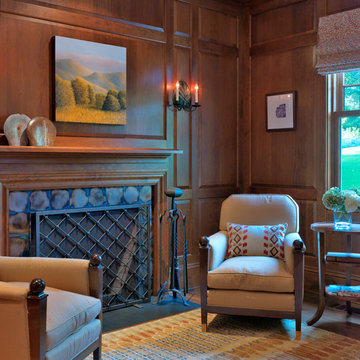
Photography by Richard Mandelkorn
Klassisk inredning av ett hemmabibliotek, med bruna väggar, mellanmörkt trägolv, en standard öppen spis och en spiselkrans i trä
Klassisk inredning av ett hemmabibliotek, med bruna väggar, mellanmörkt trägolv, en standard öppen spis och en spiselkrans i trä
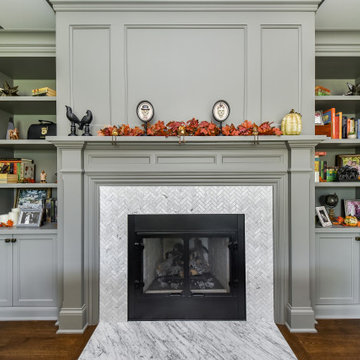
The fireplace in the home office will make a great place to work or relax!
Inspiration för stora klassiska arbetsrum, med ett bibliotek, grå väggar, mellanmörkt trägolv, en standard öppen spis, en spiselkrans i trä, ett fristående skrivbord och brunt golv
Inspiration för stora klassiska arbetsrum, med ett bibliotek, grå väggar, mellanmörkt trägolv, en standard öppen spis, en spiselkrans i trä, ett fristående skrivbord och brunt golv
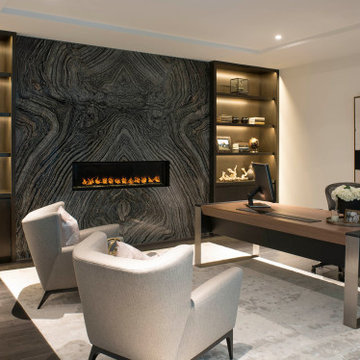
Home Office/Study
Inspiration för mellanstora moderna hemmabibliotek, med vita väggar, mellanmörkt trägolv, en bred öppen spis, en spiselkrans i sten, ett fristående skrivbord och brunt golv
Inspiration för mellanstora moderna hemmabibliotek, med vita väggar, mellanmörkt trägolv, en bred öppen spis, en spiselkrans i sten, ett fristående skrivbord och brunt golv
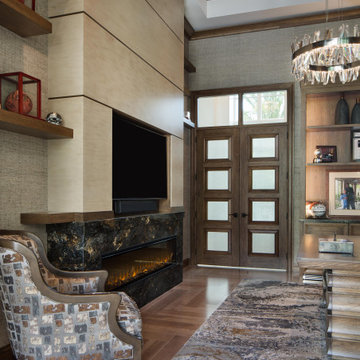
Designed by Amy Coslet & Sherri DuPont
Photography by Lori Hamilton
Idéer för mellanstora medelhavsstil hemmabibliotek, med mellanmörkt trägolv, en standard öppen spis, en spiselkrans i sten, ett fristående skrivbord, brunt golv och grå väggar
Idéer för mellanstora medelhavsstil hemmabibliotek, med mellanmörkt trägolv, en standard öppen spis, en spiselkrans i sten, ett fristående skrivbord, brunt golv och grå väggar
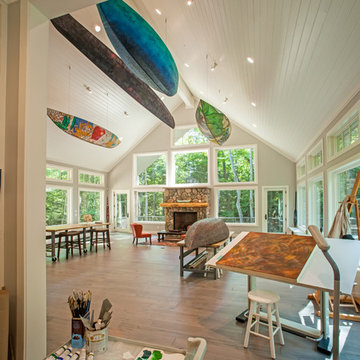
Built by Adelaine Construction, Inc. in Harbor Springs, Michigan. Drafted by ZKE Designs in Oden, Michigan and photographed by Speckman Photography in Rapid City, Michigan.
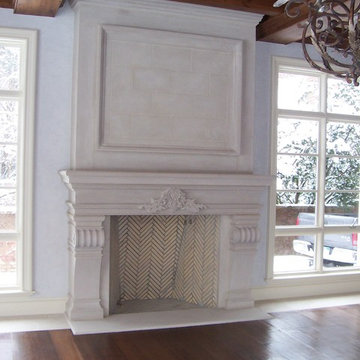
Custom Carving make this Indiana Limestone fireplace surround the highlight of the home office
Idéer för ett klassiskt arbetsrum, med en standard öppen spis, en spiselkrans i sten och mellanmörkt trägolv
Idéer för ett klassiskt arbetsrum, med en standard öppen spis, en spiselkrans i sten och mellanmörkt trägolv
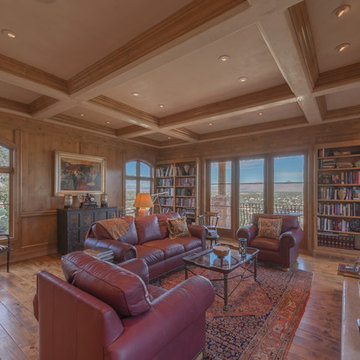
Study/Library with panoramic views of North Phoenix and Scottsdale. Photo by Home Pix Photography
Idéer för stora medelhavsstil arbetsrum, med ett bibliotek, bruna väggar, mellanmörkt trägolv, en standard öppen spis och en spiselkrans i sten
Idéer för stora medelhavsstil arbetsrum, med ett bibliotek, bruna väggar, mellanmörkt trägolv, en standard öppen spis och en spiselkrans i sten
1 432 foton på arbetsrum, med mellanmörkt trägolv
8