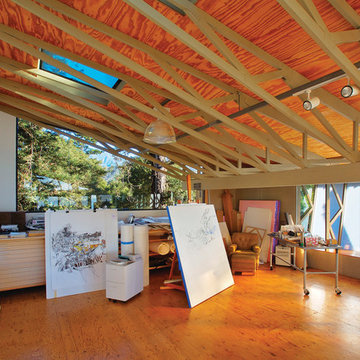573 foton på arbetsrum, med plywoodgolv och skiffergolv
Sortera efter:
Budget
Sortera efter:Populärt i dag
1 - 20 av 573 foton
Artikel 1 av 3
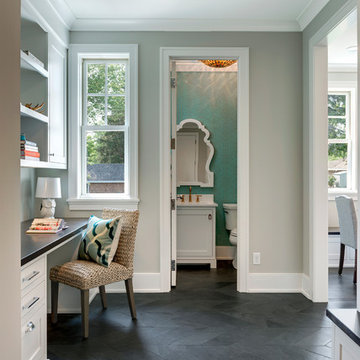
Builder: City Homes Design and Build - Architectural Designer: Nelson Design - Interior Designer: Jodi Mellin - Photo: Spacecrafting Photography
Klassisk inredning av ett litet hemmabibliotek, med vita väggar, skiffergolv, ett inbyggt skrivbord och grått golv
Klassisk inredning av ett litet hemmabibliotek, med vita väggar, skiffergolv, ett inbyggt skrivbord och grått golv
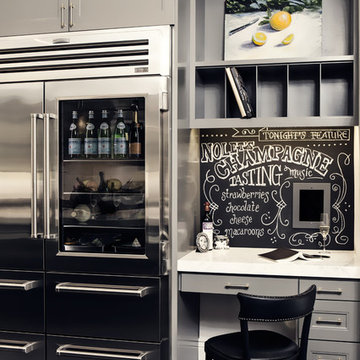
Cherie Cordellos Commercial Photography
Foto på ett litet vintage hemmabibliotek, med grå väggar, skiffergolv och ett inbyggt skrivbord
Foto på ett litet vintage hemmabibliotek, med grå väggar, skiffergolv och ett inbyggt skrivbord
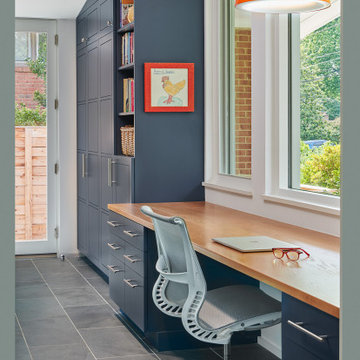
Idéer för ett litet 50 tals hemmabibliotek, med vita väggar, skiffergolv och ett inbyggt skrivbord
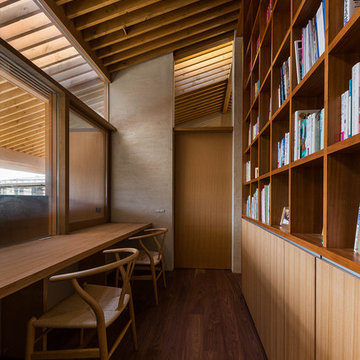
書斎
奥に見えるのは寝室への扉
撮影:平野和司
Inspiration för ett orientaliskt hemmabibliotek, med beige väggar, plywoodgolv och ett inbyggt skrivbord
Inspiration för ett orientaliskt hemmabibliotek, med beige väggar, plywoodgolv och ett inbyggt skrivbord

Inspiration för stora klassiska hobbyrum, med grå väggar, skiffergolv och ett fristående skrivbord
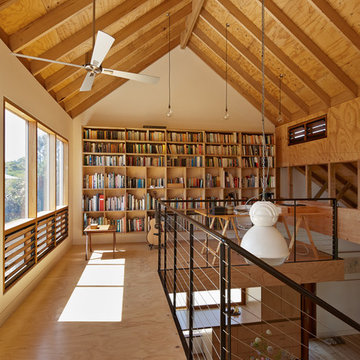
Upper library room.
Design: Andrew Simpson Architects in collaboration with Charles Anderson
Project Team: Andrew Simpson, Michael Barraclough, Emma Parkinson
Completed: 2013
Photography: Peter Bennetts
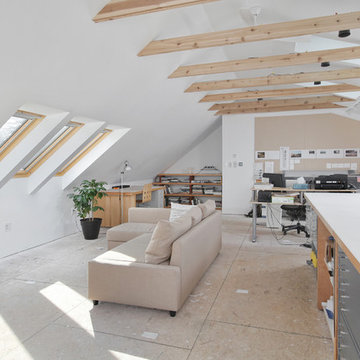
Attic redesign to an in-home artist's studio
Exempel på ett stort modernt hemmastudio, med vita väggar, plywoodgolv och ett fristående skrivbord
Exempel på ett stort modernt hemmastudio, med vita väggar, plywoodgolv och ett fristående skrivbord

The conservatory space was transformed into a bright space full of light and plants. It also doubles up as a small office space with plenty of storage and a very comfortable Victorian refurbished chaise longue to relax in.

Free ebook, Creating the Ideal Kitchen. DOWNLOAD NOW
Working with this Glen Ellyn client was so much fun the first time around, we were thrilled when they called to say they were considering moving across town and might need some help with a bit of design work at the new house.
The kitchen in the new house had been recently renovated, but it was not exactly what they wanted. What started out as a few tweaks led to a pretty big overhaul of the kitchen, mudroom and laundry room. Luckily, we were able to use re-purpose the old kitchen cabinetry and custom island in the remodeling of the new laundry room — win-win!
As parents of two young girls, it was important for the homeowners to have a spot to store equipment, coats and all the “behind the scenes” necessities away from the main part of the house which is a large open floor plan. The existing basement mudroom and laundry room had great bones and both rooms were very large.
To make the space more livable and comfortable, we laid slate tile on the floor and added a built-in desk area, coat/boot area and some additional tall storage. We also reworked the staircase, added a new stair runner, gave a facelift to the walk-in closet at the foot of the stairs, and built a coat closet. The end result is a multi-functional, large comfortable room to come home to!
Just beyond the mudroom is the new laundry room where we re-used the cabinets and island from the original kitchen. The new laundry room also features a small powder room that used to be just a toilet in the middle of the room.
You can see the island from the old kitchen that has been repurposed for a laundry folding table. The other countertops are maple butcherblock, and the gold accents from the other rooms are carried through into this room. We were also excited to unearth an existing window and bring some light into the room.
Designed by: Susan Klimala, CKD, CBD
Photography by: Michael Alan Kaskel
For more information on kitchen and bath design ideas go to: www.kitchenstudio-ge.com

This remodel of a mid-century gem is located in the town of Lincoln, MA a hot bed of modernist homes inspired by Gropius’ own house built nearby in the 1940s. By the time the house was built, modernism had evolved from the Gropius era, to incorporate the rural vibe of Lincoln with spectacular exposed wooden beams and deep overhangs.
The design rejects the traditional New England house with its enclosing wall and inward posture. The low pitched roofs, open floor plan, and large windows openings connect the house to nature to make the most of it's rural setting.
Photo by: Nat Rea Photography
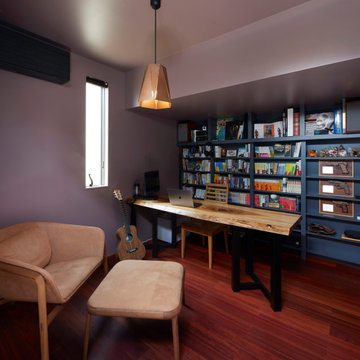
コレクションや趣味の用品を置く部屋。
床はパドックフローリング、壁面と天井はパープル塗装をしています。
Idéer för att renovera ett funkis arbetsrum, med lila väggar, plywoodgolv och rött golv
Idéer för att renovera ett funkis arbetsrum, med lila väggar, plywoodgolv och rött golv
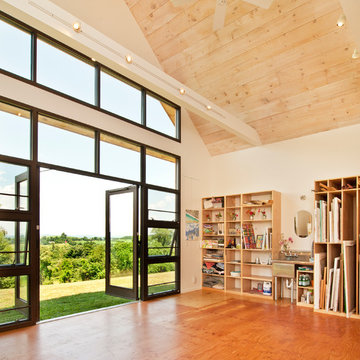
Sloan Architects
Modern inredning av ett hemmastudio, med vita väggar och plywoodgolv
Modern inredning av ett hemmastudio, med vita väggar och plywoodgolv
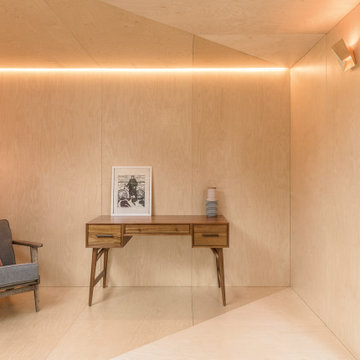
Plywood Clad interior with flanking skylit passage
Inspiration för små nordiska hemmastudior, med beige väggar, plywoodgolv, ett fristående skrivbord och beiget golv
Inspiration för små nordiska hemmastudior, med beige väggar, plywoodgolv, ett fristående skrivbord och beiget golv
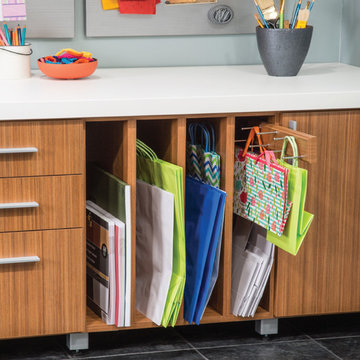
Craft room or homework room, why not create a space where the whole family can function!
Idéer för att renovera ett mellanstort vintage hobbyrum, med grå väggar, skiffergolv och ett fristående skrivbord
Idéer för att renovera ett mellanstort vintage hobbyrum, med grå väggar, skiffergolv och ett fristående skrivbord
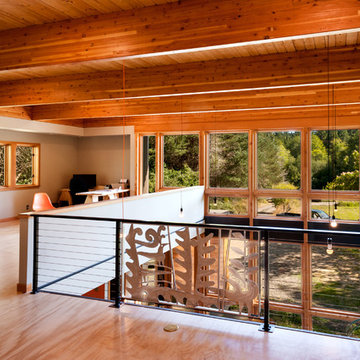
Container House upstairs
Inspiration för mellanstora industriella arbetsrum, med ett bibliotek, plywoodgolv, ett fristående skrivbord, vita väggar och beiget golv
Inspiration för mellanstora industriella arbetsrum, med ett bibliotek, plywoodgolv, ett fristående skrivbord, vita väggar och beiget golv
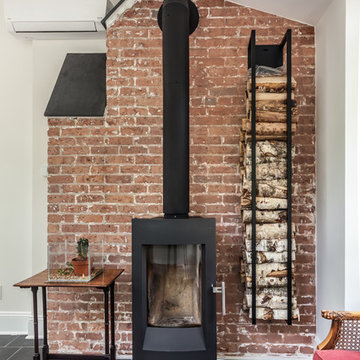
Home office is a bright space from the perimeter of windows letting in all of the natural light. height and visual interest form the interior ceiling lines tied together offers spectacular lines. The space is warmed up with the natural slate flooring which has radiant floor hot water heating. The once exterior chimney was cleaned up to expose the beautiful brick. A freestanding wood stove was added and will keep the room toasty during the cold winter nights.
Photography by Chris Veith
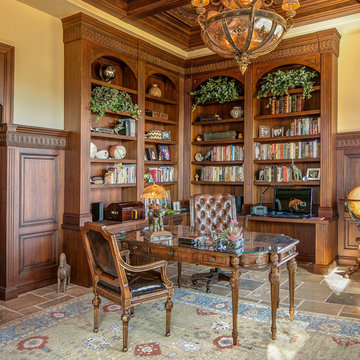
Marie-Dominique Verdier
Idéer för ett medelhavsstil hemmabibliotek, med beige väggar, skiffergolv och ett fristående skrivbord
Idéer för ett medelhavsstil hemmabibliotek, med beige väggar, skiffergolv och ett fristående skrivbord
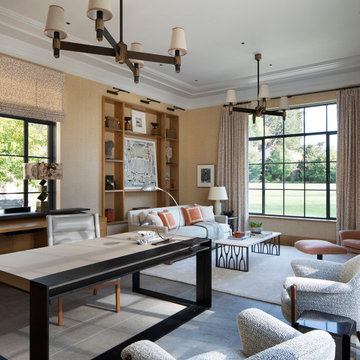
Transitional Home Office Study
Paul Dyer Photography
Inspiration för stora klassiska hemmabibliotek, med bruna väggar, skiffergolv, ett fristående skrivbord och grått golv
Inspiration för stora klassiska hemmabibliotek, med bruna väggar, skiffergolv, ett fristående skrivbord och grått golv
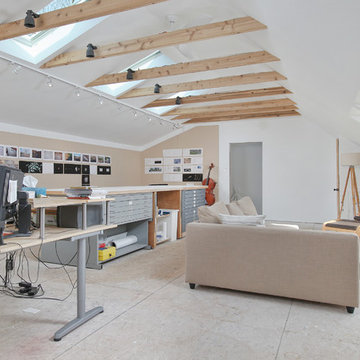
Skylights added in to bring in more natural sunlight
Modern inredning av ett stort hemmastudio, med vita väggar, plywoodgolv och ett fristående skrivbord
Modern inredning av ett stort hemmastudio, med vita väggar, plywoodgolv och ett fristående skrivbord
573 foton på arbetsrum, med plywoodgolv och skiffergolv
1
