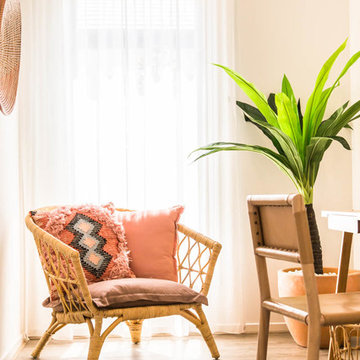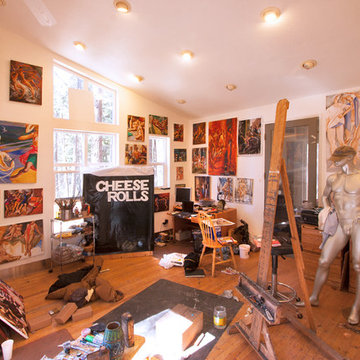4 743 foton på arbetsrum
Sortera efter:
Budget
Sortera efter:Populärt i dag
101 - 120 av 4 743 foton
Artikel 1 av 2
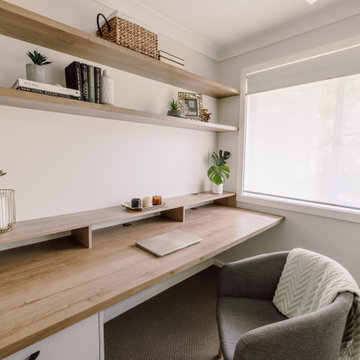
Be able to work from has never been this important in modern time.
Wall to wall benchtop and bookshelves maximized storage capacity.
Prime Oak benchtop added the warmth to this space.
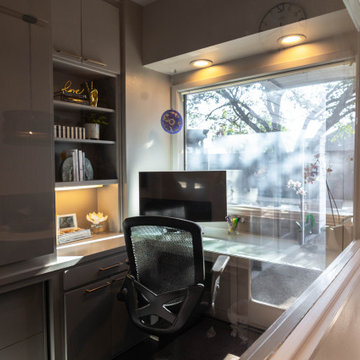
Spacious home office looking out to pool.
Exempel på ett litet modernt hemmabibliotek, med grå väggar och ett inbyggt skrivbord
Exempel på ett litet modernt hemmabibliotek, med grå väggar och ett inbyggt skrivbord

Just enough elbow room so that the kids truly have their own space to spread out and study. We didn't have an inkling about Covid-19 when we were planning this space, but WOW...what a life-saver it has been in times of quarantine, distance learning, and beyond! Mixing budget items (i.e.Ikea) with custom details can often be a great use of resources when configuring a space - not everything has to be "designer label" to look good and function well.
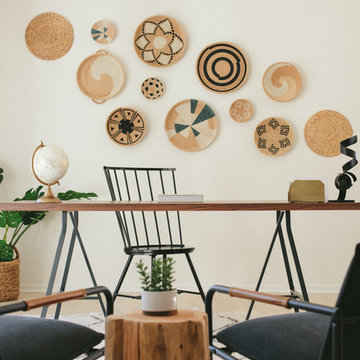
Erin Feinblatt
Bild på ett stort maritimt hemmabibliotek, med vita väggar, ljust trägolv, ett fristående skrivbord och vitt golv
Bild på ett stort maritimt hemmabibliotek, med vita väggar, ljust trägolv, ett fristående skrivbord och vitt golv
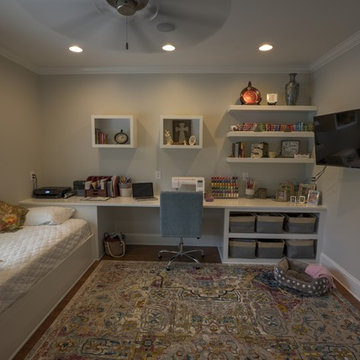
JR Rhodenizer
Exempel på ett stort klassiskt hobbyrum, med grå väggar, mörkt trägolv och ett inbyggt skrivbord
Exempel på ett stort klassiskt hobbyrum, med grå väggar, mörkt trägolv och ett inbyggt skrivbord
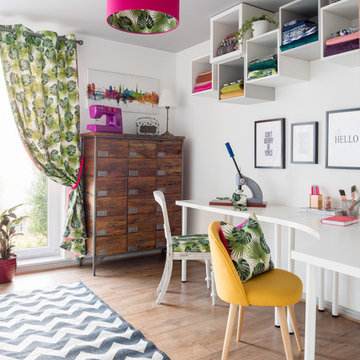
Zac and Zac Photography
Eklektisk inredning av ett mellanstort hemmastudio, med vita väggar, laminatgolv och ett fristående skrivbord
Eklektisk inredning av ett mellanstort hemmastudio, med vita väggar, laminatgolv och ett fristående skrivbord
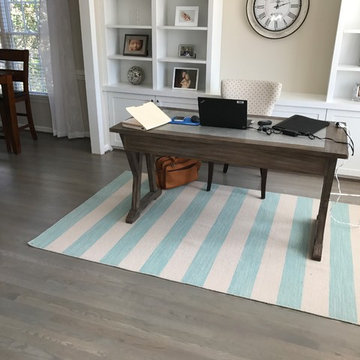
This here is a picture of recent hardwood floor we refinished. The homeowner wanted a grey stain, so we did just that! After the grey stain was applied we finished the floor with three coats of Bona Mega HD Satin. This hardwood floor will beautiful for many years to come.
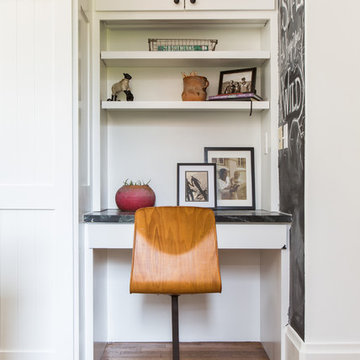
Idéer för små vintage arbetsrum, med vita väggar, mellanmörkt trägolv, ett inbyggt skrivbord och brunt golv
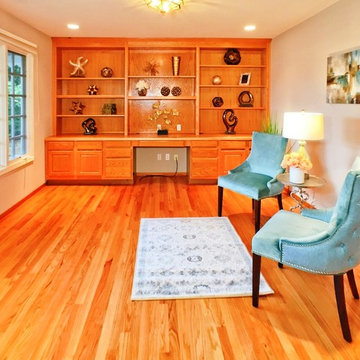
Foto på ett mellanstort vintage arbetsrum, med ett bibliotek, grå väggar, mellanmörkt trägolv och ett inbyggt skrivbord
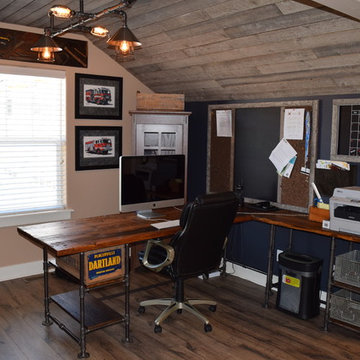
Located in high Rocky Mountains in Eagle, Colorado. This was a DIY project that consisted of designing and renovating our 2nd floor bonus room into a home office that has the industrial look. I built this custom L-shaped iron pipe desk using antique lockers baskets and crates as the drawers. The ceiling is reclaimed (Colorado) pine beetle wood, the floor is the Reclaimed Series, Heathered Oak color by Quickstep flooring.
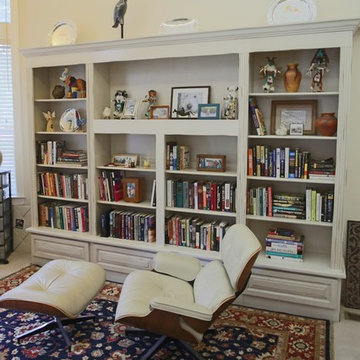
Library bookshelves
Idéer för mellanstora vintage hemmabibliotek, med vita väggar och heltäckningsmatta
Idéer för mellanstora vintage hemmabibliotek, med vita väggar och heltäckningsmatta
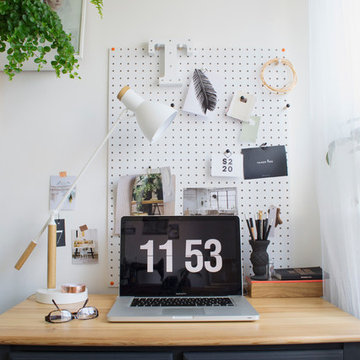
My matt black and waxed pine desk, white pegboard inside a small Scandinavian inspired home office workspace.
Photography © Tiffany Grant-Riley
Idéer för små minimalistiska hemmabibliotek, med vita väggar och ett fristående skrivbord
Idéer för små minimalistiska hemmabibliotek, med vita väggar och ett fristående skrivbord
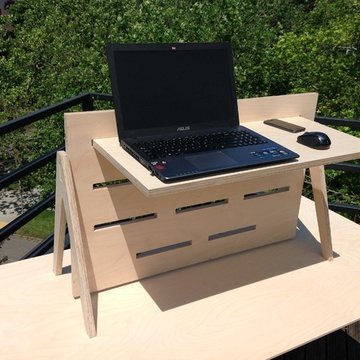
This is our desktop version of the standing desk, with multiple configurable shelves for storage on both sides. They're made to be adjustable and versatile to match your work style, and easy to move around as daily and seasonal light changes. This version can rest directly on top of an existing desk or counter top.
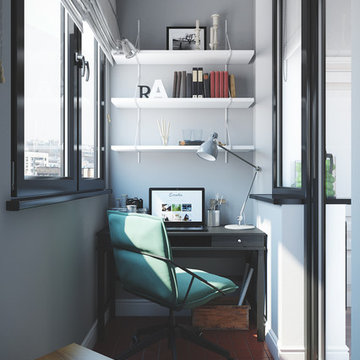
If your design needs to be rendered professionally, don’t hesitate and contact Archicgi team! We provide high-quality photorealistic 3D visualizations for designs of any difficulty.
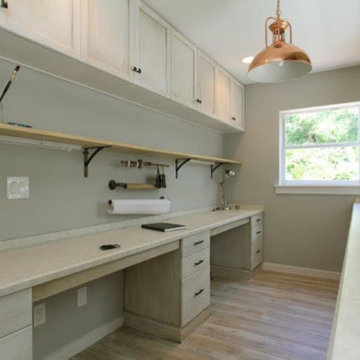
This room already had cabinets lining the walls and budget wouldn't allow for removing them. We used White primer to paint the laminate cabinets and distressed them with Annie Sloan paint. Copper pipes were cut and fit to plumbing pipe connectors to fashion shelving brackets and hangers. An antique copper light was purchased from a second hand store to add a farmhouse vibe to this hobby/craft room.
Photography by Malte Strauss
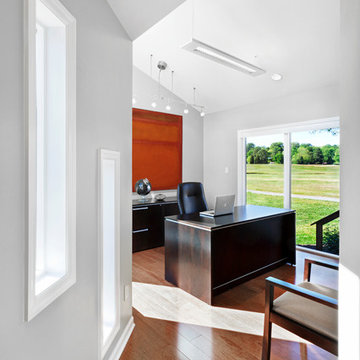
Denise Retallack
Idéer för ett litet modernt arbetsrum, med mellanmörkt trägolv
Idéer för ett litet modernt arbetsrum, med mellanmörkt trägolv
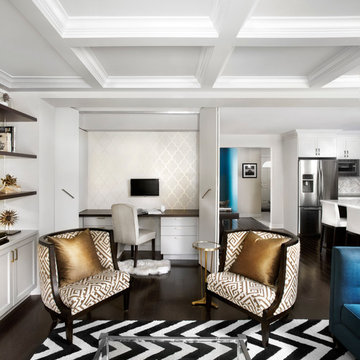
Our client wanted a home office that could be hidden away in an instant. The only space within the house to house the office was next to the living room therefore we created a nook where we installed a built-in desk that can be hidden away by a set of sliding bi-fold doors. LUX Interior Design and Renovations Toronto.
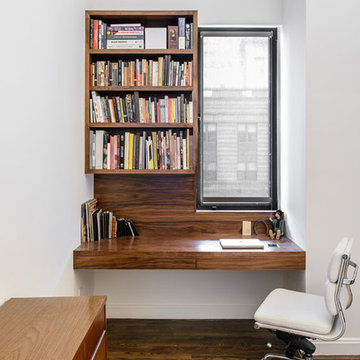
This clean, bright intervention includes custom designed kitchen cabinetry, bathroom fixtures and several specially designed tile patterns. Spaces were arranged to keep flow and lines of sight open. The kitchen is a clean, bright, and warm space that invites visitors into the apartment. Horizontal grain douglas fir cabinets are topped with white corian counters. The master bedroom and bathroom receive daylight through clerestory windows to the well lit living room and kitchen.
The master bath features an immersive shower which wraps the walls and cascades to the floor. The powder room includes simple brass fixtures in contrast to a geometric wall paper and corresponding floor pattern. A salvaged mantle is the focus in the living room and features a pattern designed to add a subtle geometric texture.
Photos: Alan Tansey
4 743 foton på arbetsrum
6
