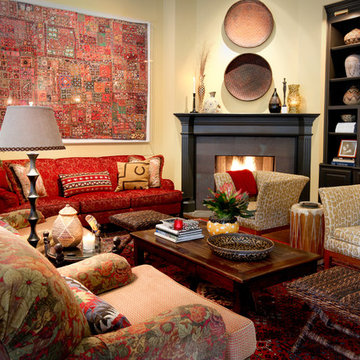1 037 foton på avskilt allrum, med gula väggar
Sortera efter:
Budget
Sortera efter:Populärt i dag
1 - 20 av 1 037 foton
Artikel 1 av 3
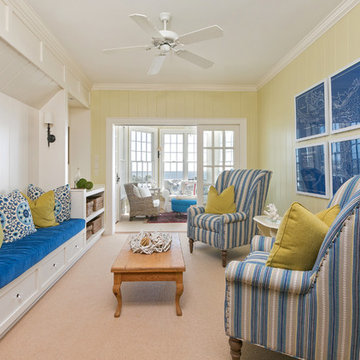
Inspiration för ett maritimt avskilt allrum, med gula väggar och heltäckningsmatta
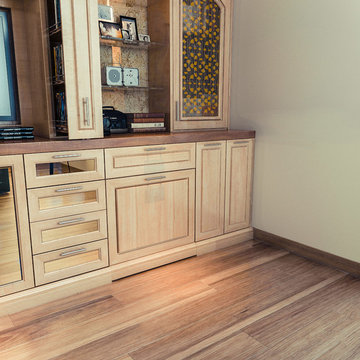
Custom made DVD and CD storage cabinets are built into the wall unit. Clean and uncluttered is an important part of the design.
Inspiration för mellanstora klassiska avskilda allrum, med gula väggar och mellanmörkt trägolv
Inspiration för mellanstora klassiska avskilda allrum, med gula väggar och mellanmörkt trägolv
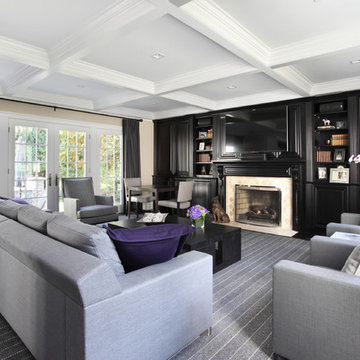
Modern-Contemporary family room / living room with black custom built-in media center, shelving, and cabinets. Also includes sharp black fireplace mantle over a yellow tile fireplace surround. Large glass french doors allow natural light to fill the space. The room is accented by gray sofas & chairs, a chess table, and a traditional dark hardwood corner chair.
Architect - Hierarchy Architecture + Design, PLLC
Interior Decorator - Maura Torpe
Photographer - Brian Jordan
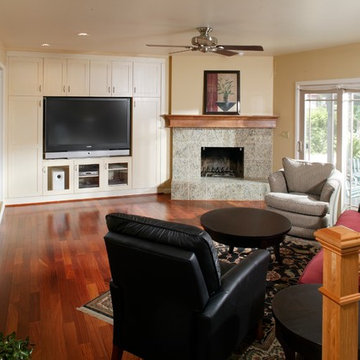
Dave Adams Photographer
Bild på ett stort funkis avskilt allrum, med ett spelrum, gula väggar, mörkt trägolv, en standard öppen spis, en spiselkrans i trä och en fristående TV
Bild på ett stort funkis avskilt allrum, med ett spelrum, gula väggar, mörkt trägolv, en standard öppen spis, en spiselkrans i trä och en fristående TV
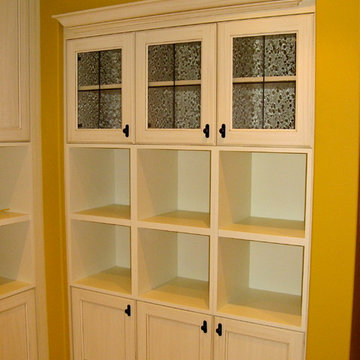
Antique Finished Built In Cabinets by Nexs Cabinets Inc.
Bild på ett stort vintage avskilt allrum, med gula väggar och heltäckningsmatta
Bild på ett stort vintage avskilt allrum, med gula väggar och heltäckningsmatta
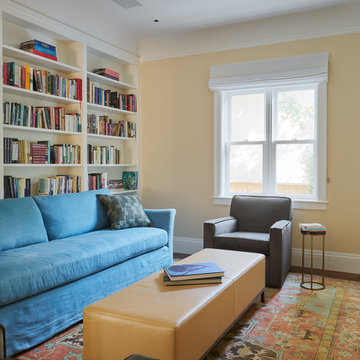
Richardson Architects
Jonathan Mitchell Photography
Bild på ett mellanstort amerikanskt avskilt allrum, med ett bibliotek, gula väggar, mörkt trägolv och brunt golv
Bild på ett mellanstort amerikanskt avskilt allrum, med ett bibliotek, gula väggar, mörkt trägolv och brunt golv
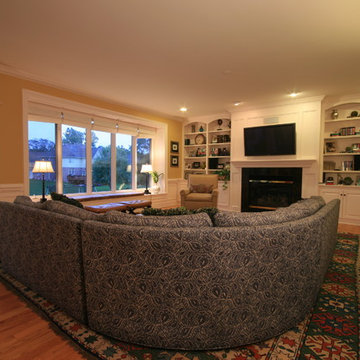
Exempel på ett stort klassiskt avskilt allrum, med ett musikrum, gula väggar, mellanmörkt trägolv, en standard öppen spis, en spiselkrans i gips och en väggmonterad TV
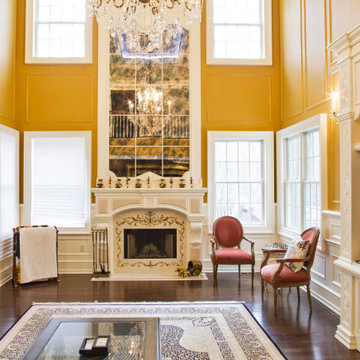
Hand carved woodwork, coffere ceiling, mantel and tv unit.
Foto på ett stort vintage avskilt allrum, med ett musikrum, gula väggar, en standard öppen spis, en spiselkrans i trä och en fristående TV
Foto på ett stort vintage avskilt allrum, med ett musikrum, gula väggar, en standard öppen spis, en spiselkrans i trä och en fristående TV
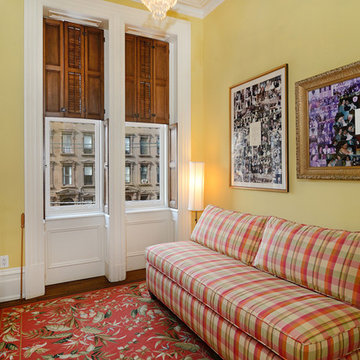
Property Marketed by Hudson Place Realty - Seldom seen, this unique property offers the highest level of original period detail and old world craftsmanship. With its 19th century provenance, 6000+ square feet and outstanding architectural elements, 913 Hudson Street captures the essence of its prominent address and rich history. An extensive and thoughtful renovation has revived this exceptional home to its original elegance while being mindful of the modern-day urban family.
Perched on eastern Hudson Street, 913 impresses with its 33’ wide lot, terraced front yard, original iron doors and gates, a turreted limestone facade and distinctive mansard roof. The private walled-in rear yard features a fabulous outdoor kitchen complete with gas grill, refrigeration and storage drawers. The generous side yard allows for 3 sides of windows, infusing the home with natural light.
The 21st century design conveniently features the kitchen, living & dining rooms on the parlor floor, that suits both elaborate entertaining and a more private, intimate lifestyle. Dramatic double doors lead you to the formal living room replete with a stately gas fireplace with original tile surround, an adjoining center sitting room with bay window and grand formal dining room.
A made-to-order kitchen showcases classic cream cabinetry, 48” Wolf range with pot filler, SubZero refrigerator and Miele dishwasher. A large center island houses a Decor warming drawer, additional under-counter refrigerator and freezer and secondary prep sink. Additional walk-in pantry and powder room complete the parlor floor.
The 3rd floor Master retreat features a sitting room, dressing hall with 5 double closets and laundry center, en suite fitness room and calming master bath; magnificently appointed with steam shower, BainUltra tub and marble tile with inset mosaics.
Truly a one-of-a-kind home with custom milled doors, restored ceiling medallions, original inlaid flooring, regal moldings, central vacuum, touch screen home automation and sound system, 4 zone central air conditioning & 10 zone radiant heat.

Exempel på ett mellanstort modernt avskilt allrum, med gula väggar, heltäckningsmatta och en fristående TV
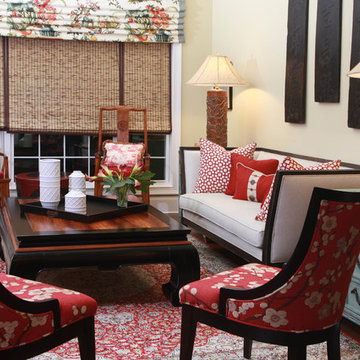
An Asian style inspired house featuring a red and blue color scheme, red spherical topless lampshades, classic wooden bookcase, cream walls, wooden wall art, red oriental rugs, red oriental chairs, breakfast nook, wrought iron chandelier, cream-colored loveseat, wooden coffee table, soft blue drawers, floral window treatments, and blue and red cushions.
Project designed by Atlanta interior design firm, Nandina Home & Design. Their Sandy Springs home decor showroom and design studio also serve Midtown, Buckhead, and outside the perimeter.
For more about Nandina Home & Design, click here: https://nandinahome.com/

Photo by Everett Fenton Gidley
Inspiration för ett mellanstort eklektiskt avskilt allrum, med ett musikrum, gula väggar, heltäckningsmatta, en standard öppen spis, en spiselkrans i sten och flerfärgat golv
Inspiration för ett mellanstort eklektiskt avskilt allrum, med ett musikrum, gula väggar, heltäckningsmatta, en standard öppen spis, en spiselkrans i sten och flerfärgat golv

Architecture & Interior Design: David Heide Design Studio
Photography: Karen Melvin
Foto på ett amerikanskt avskilt allrum, med ett bibliotek, gula väggar, ljust trägolv och en fristående TV
Foto på ett amerikanskt avskilt allrum, med ett bibliotek, gula väggar, ljust trägolv och en fristående TV

For the Parlor, we did a beautiful yellow; the color just glows with warmth; gray on the walls, green rug and red cabinetry makes this one of the most playful rooms I have ever done. We used red cabinetry for TV and office components. And placed them on the wall so the cats can climb up and around the room and red shelving on one wall for the cat walk and on the other cabinet with COM Fabric that have cut outs for the cats to go up and down and also storage.

A shallow coffered ceiling accents the family room and compliments the white built-in entertainment center; complete with fireplace.
Klassisk inredning av ett stort avskilt allrum, med gula väggar, mörkt trägolv, en standard öppen spis, en fristående TV, en spiselkrans i sten och brunt golv
Klassisk inredning av ett stort avskilt allrum, med gula väggar, mörkt trägolv, en standard öppen spis, en fristående TV, en spiselkrans i sten och brunt golv
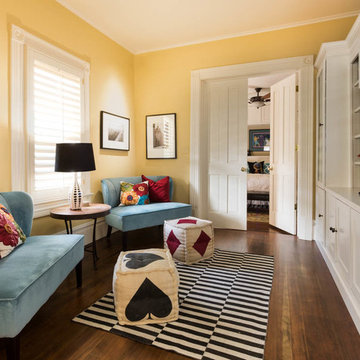
We added some whimsy to this family room along with some additional seating
Inspiration för ett mellanstort eklektiskt avskilt allrum, med gula väggar, mellanmörkt trägolv och en fristående TV
Inspiration för ett mellanstort eklektiskt avskilt allrum, med gula väggar, mellanmörkt trägolv och en fristående TV

This flat panel tv can be viewed from any angle and any seat in this family room. It is mounted on an articulating mount. The tv hides neatly in the cabinet when not in use.
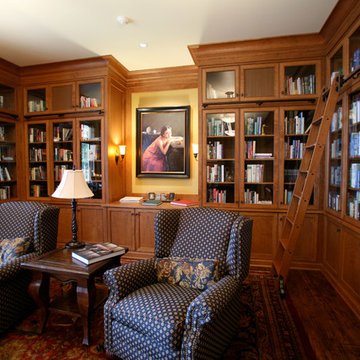
Library, showing built in cherry bookcases, art lighting
Jed Miller
Idéer för stora vintage avskilda allrum, med ett bibliotek, gula väggar och mörkt trägolv
Idéer för stora vintage avskilda allrum, med ett bibliotek, gula väggar och mörkt trägolv
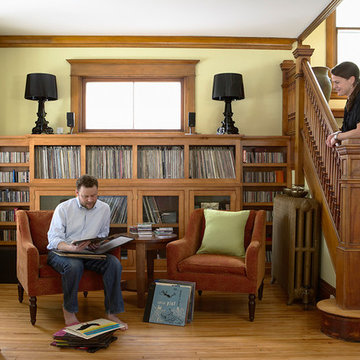
Designed by Meriwether Felt, Photo by Susan Gilmore
Inspiration för ett stort vintage avskilt allrum, med ett bibliotek, gula väggar och ljust trägolv
Inspiration för ett stort vintage avskilt allrum, med ett bibliotek, gula väggar och ljust trägolv
1 037 foton på avskilt allrum, med gula väggar
1
