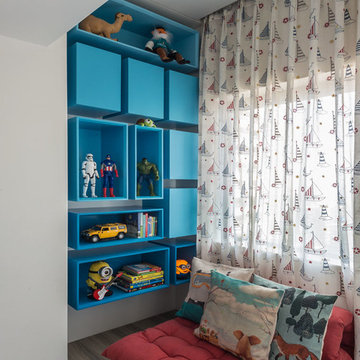Sortera efter:
Budget
Sortera efter:Populärt i dag
1 - 20 av 1 774 foton
Artikel 1 av 3
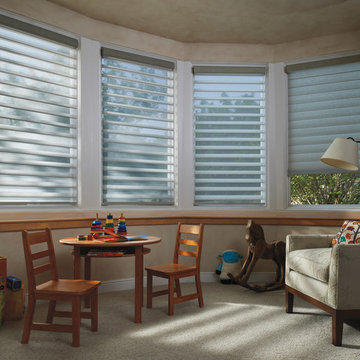
Inspiration för mellanstora klassiska könsneutrala småbarnsrum kombinerat med lekrum, med beige väggar, heltäckningsmatta och beiget golv
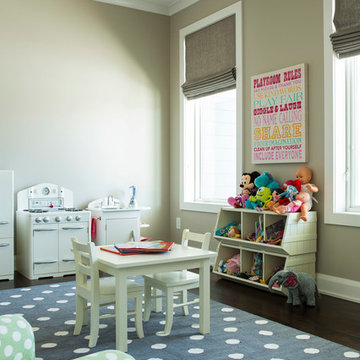
Troy Thies Photography
This "Flex Room" is just that. A flexible room for two children that can grow with them as they need space for desks and larger chairs. Right now, it is perfect for their play items.
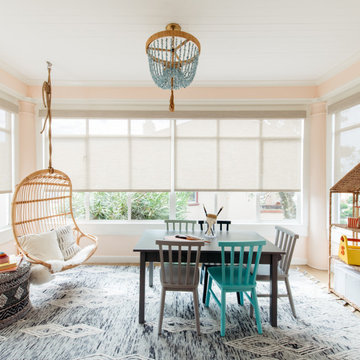
Photo: Nick Klein © 2022 Houzz
Inspiration för ett litet vintage könsneutralt småbarnsrum kombinerat med lekrum, med vita väggar, ljust trägolv och beiget golv
Inspiration för ett litet vintage könsneutralt småbarnsrum kombinerat med lekrum, med vita väggar, ljust trägolv och beiget golv

Idéer för funkis könsneutrala småbarnsrum kombinerat med lekrum, med blå väggar, heltäckningsmatta och beiget golv

Baron Construction & Remodeling
Design Build Remodel Renovate
Victorian Home Renovation & Remodel
Kitchen Remodel and Relocation
2 Bathroom Additions and Remodel
1000 square foot deck
Interior Staircase
Exterior Staircase
New Front Porch
New Playroom
New Flooring
New Plumbing
New Electrical
New HVAC

Lantlig inredning av ett könsneutralt småbarnsrum kombinerat med lekrum, med vita väggar, mörkt trägolv och brunt golv
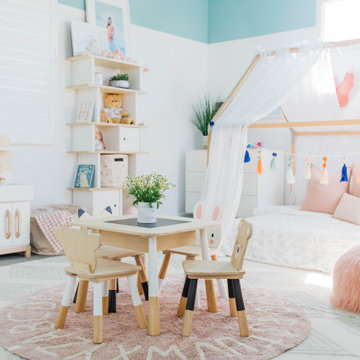
Photographer: Halli Makennah
Inspiration för ett stort vintage barnrum kombinerat med lekrum, med flerfärgade väggar, heltäckningsmatta och grått golv
Inspiration för ett stort vintage barnrum kombinerat med lekrum, med flerfärgade väggar, heltäckningsmatta och grått golv
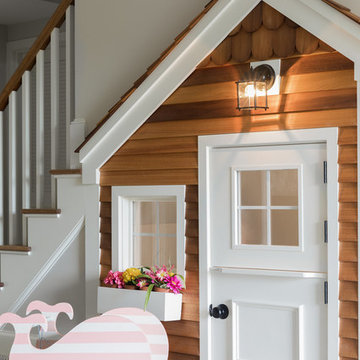
Maggie Hall Photography
Idéer för att renovera ett vintage könsneutralt småbarnsrum kombinerat med lekrum, med beige väggar, heltäckningsmatta och grått golv
Idéer för att renovera ett vintage könsneutralt småbarnsrum kombinerat med lekrum, med beige väggar, heltäckningsmatta och grått golv
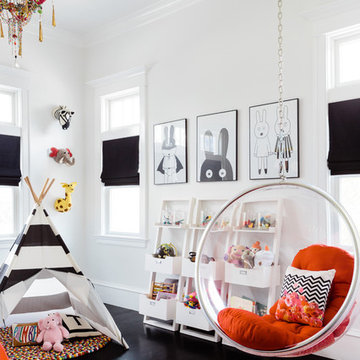
Joyelle West Photography
Inredning av ett klassiskt småbarnsrum kombinerat med lekrum, med vita väggar och mörkt trägolv
Inredning av ett klassiskt småbarnsrum kombinerat med lekrum, med vita väggar och mörkt trägolv
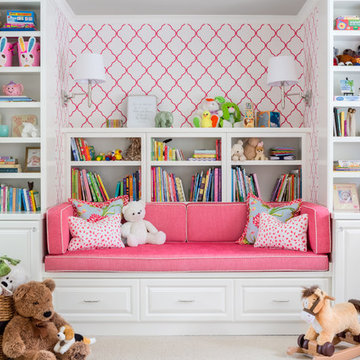
Design By Sheila Mayden Interiors, Photos by WE Studio
Idéer för ett klassiskt barnrum kombinerat med lekrum, med heltäckningsmatta och beiget golv
Idéer för ett klassiskt barnrum kombinerat med lekrum, med heltäckningsmatta och beiget golv
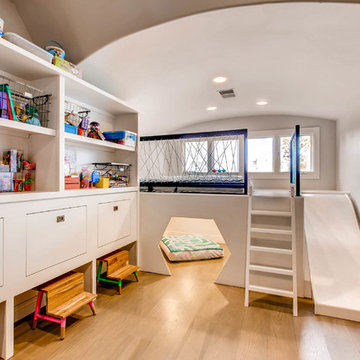
Exempel på ett stort modernt könsneutralt småbarnsrum kombinerat med lekrum, med grå väggar, mellanmörkt trägolv och brunt golv
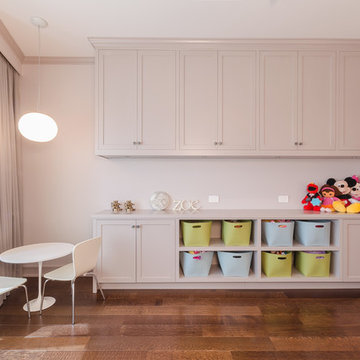
This 4,000 square-foot private residence is located at one of the city’s most prestigious addresses: the Intercontinental of Boston. Conveniently situated downtown near the waterfront, the home offers incredible city views and easy access to Boston’s most reputable restaurants, shops, and parks. A complete, full gut renovation, this transformation brings in the most contemporary and current design flair and is punctuated with strong millwork detail. Full home automation allows for ease and comfort of day-to-day living. Premium appliance package and textured finishes in all areas of the house provide a plush look and sophisticated feel.

Klopf Architecture and Outer space Landscape Architects designed a new warm, modern, open, indoor-outdoor home in Los Altos, California. Inspired by mid-century modern homes but looking for something completely new and custom, the owners, a couple with two children, bought an older ranch style home with the intention of replacing it.
Created on a grid, the house is designed to be at rest with differentiated spaces for activities; living, playing, cooking, dining and a piano space. The low-sloping gable roof over the great room brings a grand feeling to the space. The clerestory windows at the high sloping roof make the grand space light and airy.
Upon entering the house, an open atrium entry in the middle of the house provides light and nature to the great room. The Heath tile wall at the back of the atrium blocks direct view of the rear yard from the entry door for privacy.
The bedrooms, bathrooms, play room and the sitting room are under flat wing-like roofs that balance on either side of the low sloping gable roof of the main space. Large sliding glass panels and pocketing glass doors foster openness to the front and back yards. In the front there is a fenced-in play space connected to the play room, creating an indoor-outdoor play space that could change in use over the years. The play room can also be closed off from the great room with a large pocketing door. In the rear, everything opens up to a deck overlooking a pool where the family can come together outdoors.
Wood siding travels from exterior to interior, accentuating the indoor-outdoor nature of the house. Where the exterior siding doesn’t come inside, a palette of white oak floors, white walls, walnut cabinetry, and dark window frames ties all the spaces together to create a uniform feeling and flow throughout the house. The custom cabinetry matches the minimal joinery of the rest of the house, a trim-less, minimal appearance. Wood siding was mitered in the corners, including where siding meets the interior drywall. Wall materials were held up off the floor with a minimal reveal. This tight detailing gives a sense of cleanliness to the house.
The garage door of the house is completely flush and of the same material as the garage wall, de-emphasizing the garage door and making the street presentation of the house kinder to the neighborhood.
The house is akin to a custom, modern-day Eichler home in many ways. Inspired by mid-century modern homes with today’s materials, approaches, standards, and technologies. The goals were to create an indoor-outdoor home that was energy-efficient, light and flexible for young children to grow. This 3,000 square foot, 3 bedroom, 2.5 bathroom new house is located in Los Altos in the heart of the Silicon Valley.
Klopf Architecture Project Team: John Klopf, AIA, and Chuang-Ming Liu
Landscape Architect: Outer space Landscape Architects
Structural Engineer: ZFA Structural Engineers
Staging: Da Lusso Design
Photography ©2018 Mariko Reed
Location: Los Altos, CA
Year completed: 2017
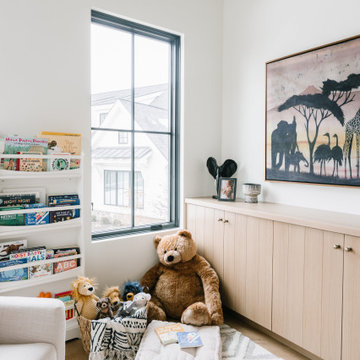
Inspiration för mellanstora klassiska könsneutrala småbarnsrum kombinerat med lekrum, med vita väggar, ljust trägolv och brunt golv
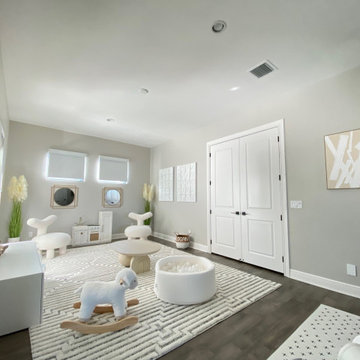
This gender neutral playroom will grow with this young family with the addition of new family members
Bild på ett stort funkis könsneutralt småbarnsrum kombinerat med lekrum
Bild på ett stort funkis könsneutralt småbarnsrum kombinerat med lekrum
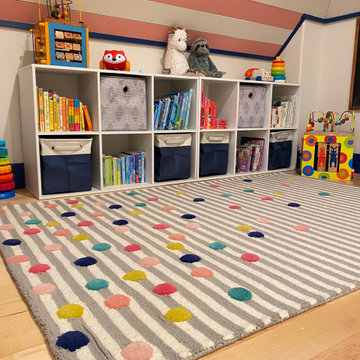
Playroom Makeover for 2 small girls
Inspiration för små klassiska barnrum kombinerat med lekrum, med vita väggar, ljust trägolv och brunt golv
Inspiration för små klassiska barnrum kombinerat med lekrum, med vita väggar, ljust trägolv och brunt golv
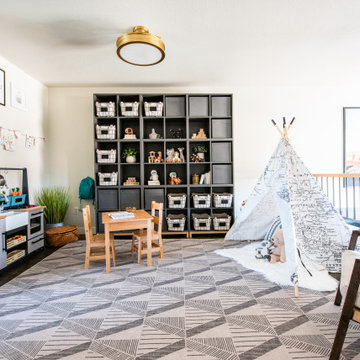
Exempel på ett mellanstort modernt könsneutralt småbarnsrum kombinerat med lekrum, med mörkt trägolv, brunt golv och vita väggar
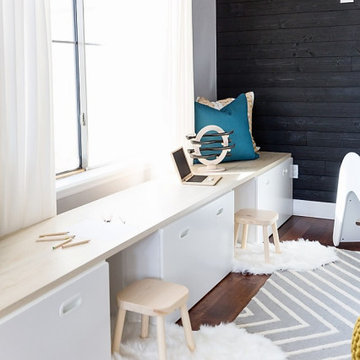
Idéer för mellanstora funkis könsneutrala småbarnsrum kombinerat med lekrum, med grå väggar, mellanmörkt trägolv och brunt golv
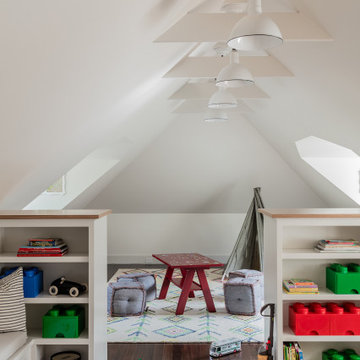
Inspiration för klassiska könsneutrala småbarnsrum kombinerat med lekrum, med vita väggar, mörkt trägolv och brunt golv
1 774 foton på baby- och barnrum kombinerat med lekrum
1


